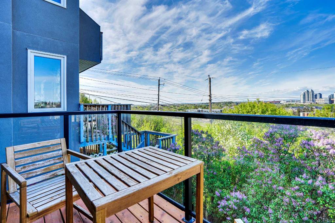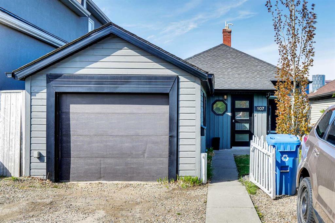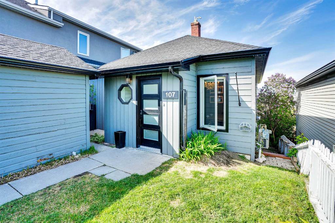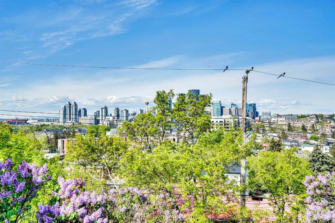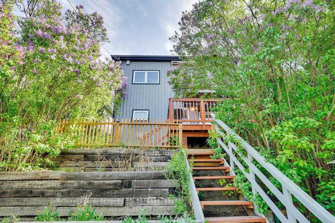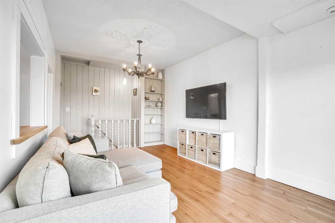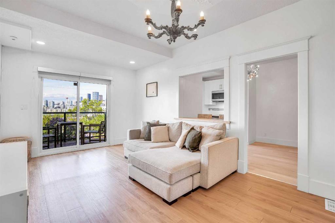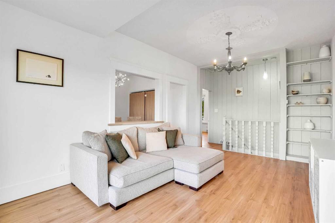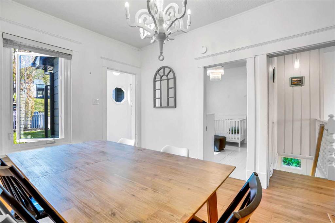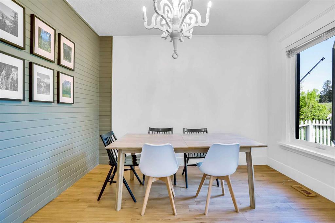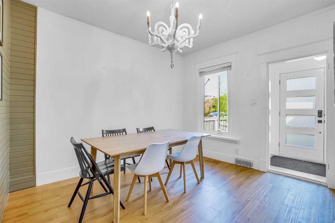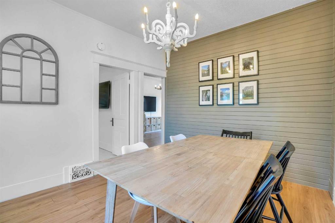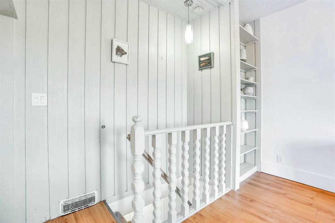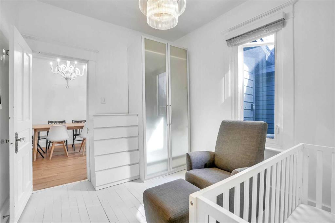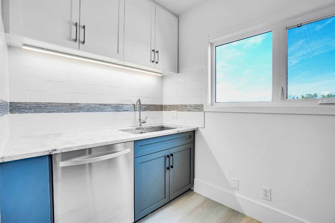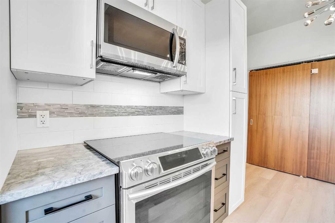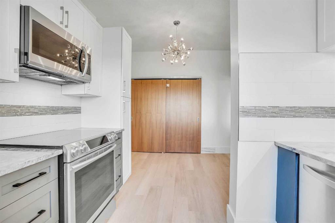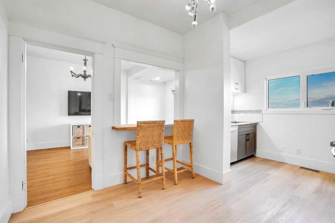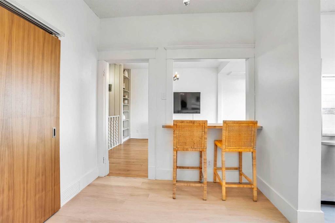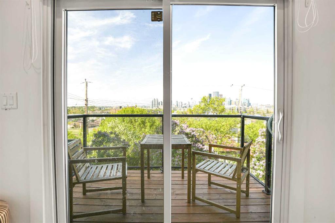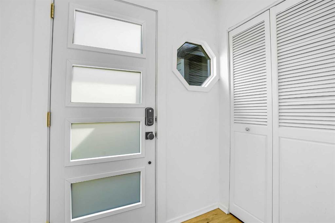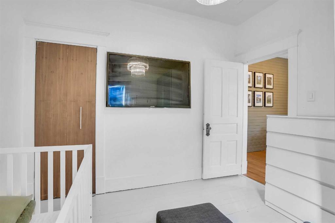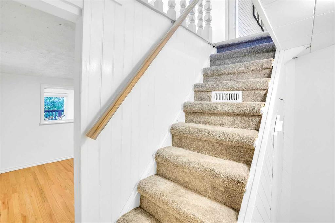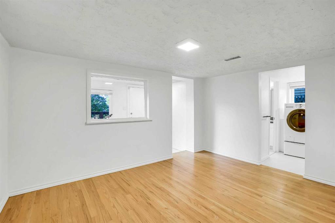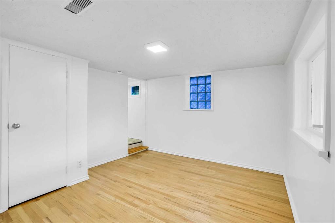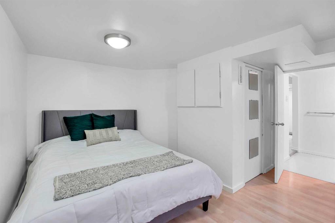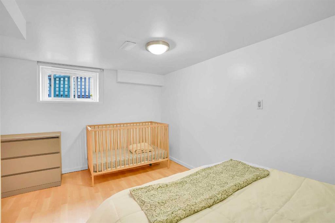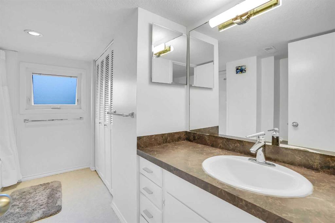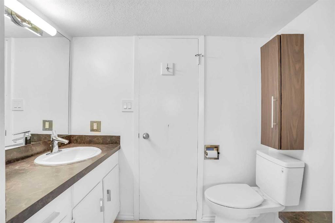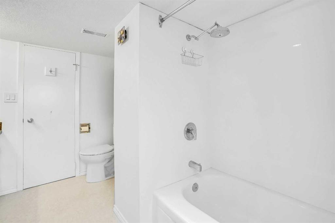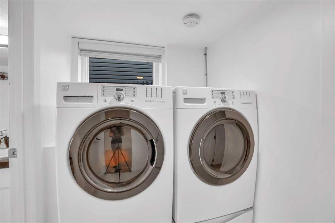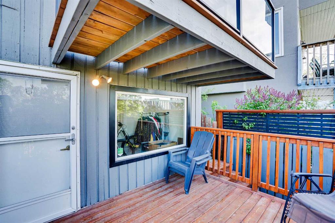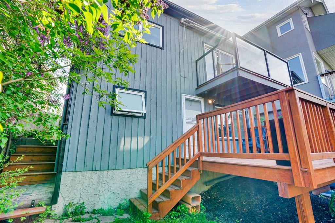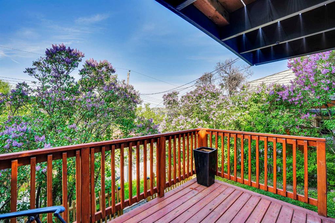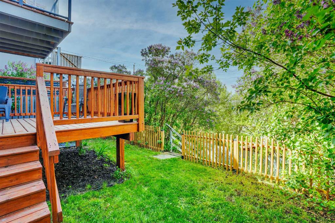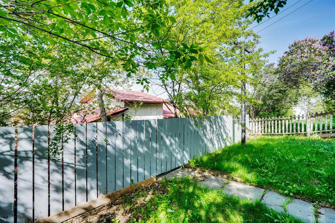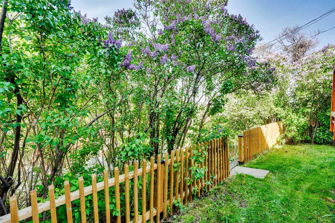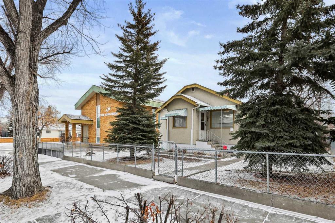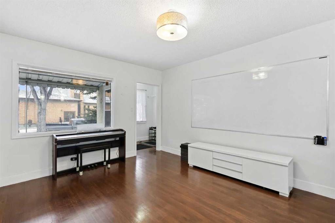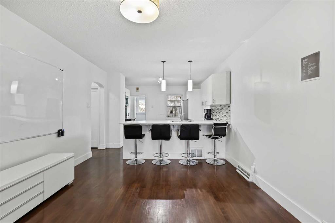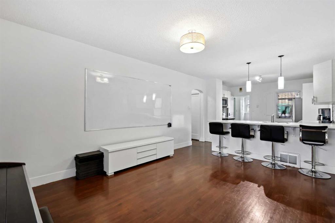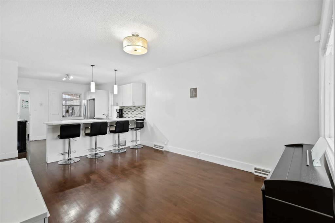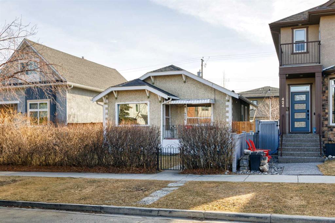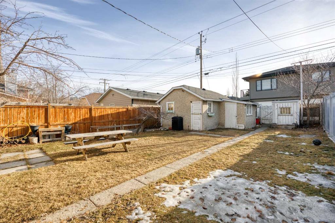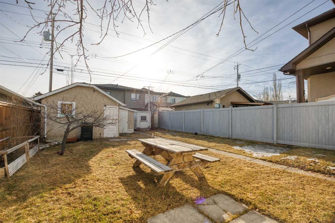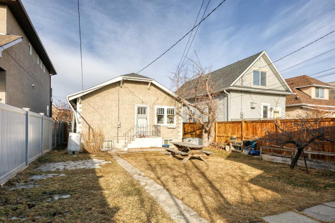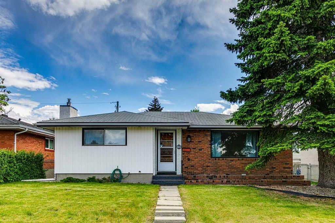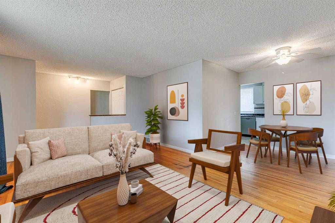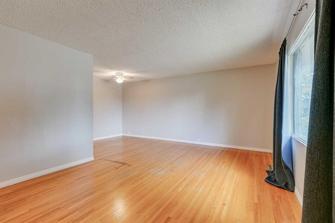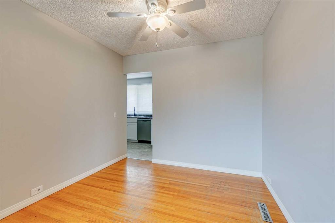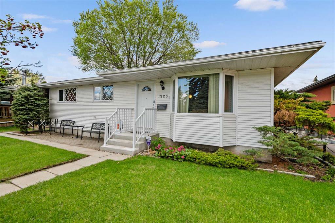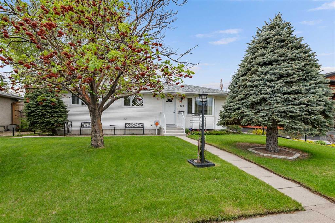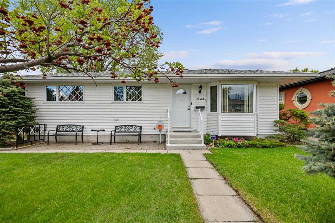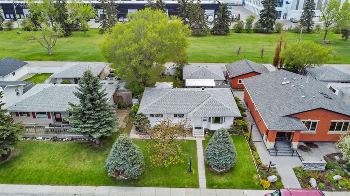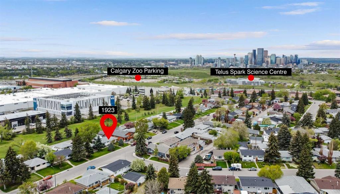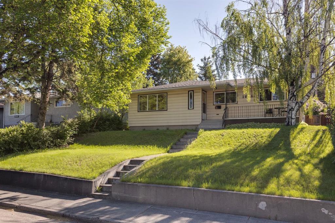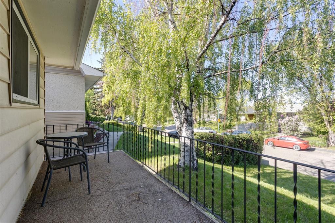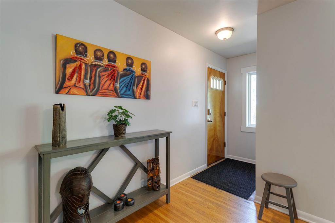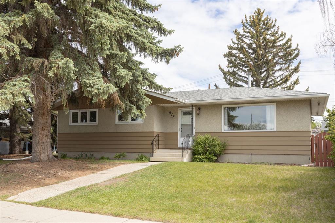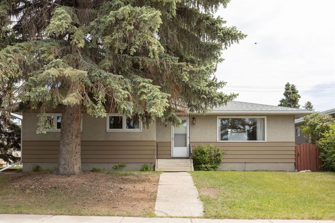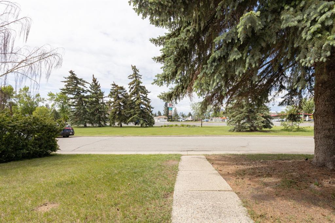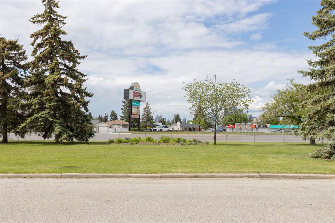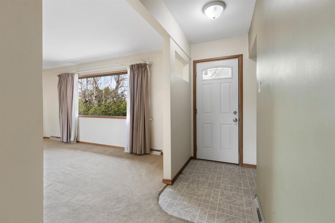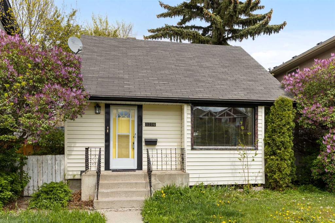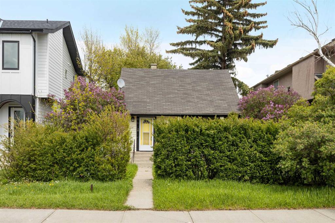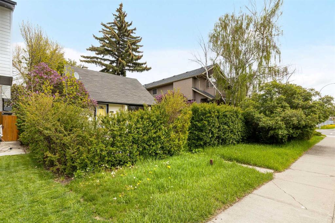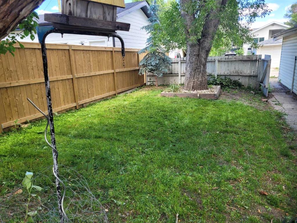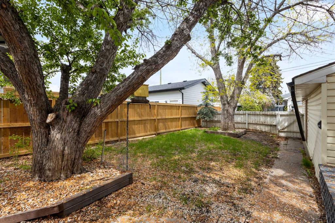107 Thomson Avenue NE
Calgary T2E 2W2
MLS® Number: A2220483
$ 629,900
2
BEDROOMS
1 + 0
BATHROOMS
717
SQUARE FEET
1913
YEAR BUILT
Million dollar downtown and mountain views await in this beautifully updated heritage home in the trendy community of Bridgeland. This unique home seamlessly combines character and modern conveniences while still maintaining its original charm. Great curb appeal with a garage and a fenced front yard entices peaceful morning coffees.Just a few doors down from Tom Campbell’s Hill Natural Park and within walking distance to schools, shops, restaurants, cafés, farmer’s markets and the extensive pathways that wind around the Bow River leading to the East Village and Downtown. Breathtaking downtown views are the backdrop to the sunny southwest-facing backyard, expansive deck and upper balcony with plenty of room for hosting summer barbeques or while pets play in the fully fenced yard. Once inside, the main floor impresses with meticulous craftsmanship, newer flooring, lighting and an abundance of natural light all kept cool by central air conditioning. The front flex space overlooking the front yard makes a great open and airy home office. Relaxation is invited in the living room boasting mid-century modern vibes, a spacious layout and downtown views. Stunningly renovated the modern kitchen perfectly balances style with function featuring stainless steel appliances, chic 2-toned cabinets, timeless subway tile backsplash, an eating nook with funky lighting and a wall pantry for extra storage. The primary bedroom is also conveniently located on this level. Gather in the rec room in the finished basement and connect over movie and games nights. This level has a ton of additional room for guests, hobbies, a home gym and play areas. The bathroom was recently refreshed in 2022 and a new water-wise toilet was added. Other updates include a new high-efficiency furnace, central air conditioner, smart thermostat and hot water tank (2022), new shingles and ice damming (2015), new fascia/eavestrough (2022), partial new windows, walk-out door and patio doors (2016), new upper decking and glass railing (2022), the electrical panel and wiring updated (2009), additional blown-in attic insulation installed (2015) and the kitchen was added to the main floor in 2009 and then updated again in 2022 & 2025.
| COMMUNITY | Bridgeland/Riverside |
| PROPERTY TYPE | Detached |
| BUILDING TYPE | House |
| STYLE | Bungalow |
| YEAR BUILT | 1913 |
| SQUARE FOOTAGE | 717 |
| BEDROOMS | 2 |
| BATHROOMS | 1.00 |
| BASEMENT | Finished, Full, Walk-Out To Grade |
| AMENITIES | |
| APPLIANCES | Central Air Conditioner, Dryer, Electric Stove, Garage Control(s), Microwave Hood Fan, Refrigerator, Washer, Window Coverings |
| COOLING | Central Air |
| FIREPLACE | N/A |
| FLOORING | Carpet, Hardwood, Laminate, Tile |
| HEATING | Forced Air |
| LAUNDRY | Laundry Room, Lower Level |
| LOT FEATURES | Back Yard, Landscaped, Sloped, Treed |
| PARKING | 220 Volt Wiring, Single Garage Detached |
| RESTRICTIONS | See Remarks |
| ROOF | Asphalt Shingle |
| TITLE | Fee Simple |
| BROKER | URBAN-REALTY.ca |
| ROOMS | DIMENSIONS (m) | LEVEL |
|---|---|---|
| 4pc Bathroom | 8`4" x 10`6" | Lower |
| Mud Room | 12`2" x 5`7" | Lower |
| Bedroom | 13`10" x 12`3" | Lower |
| Game Room | 12`8" x 10`5" | Lower |
| Mud Room | 7`7" x 5`3" | Lower |
| Living Room | 10`11" x 17`10" | Main |
| Kitchen | 9`11" x 14`11" | Main |
| Bedroom | 10`8" x 8`8" | Main |
| Dining Room | 10`2" x 11`8" | Main |

