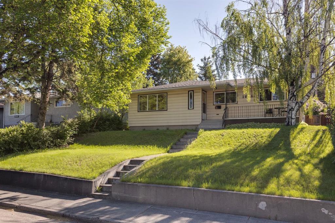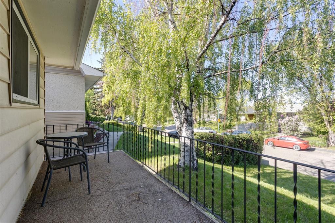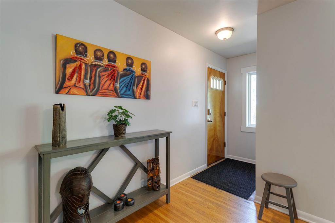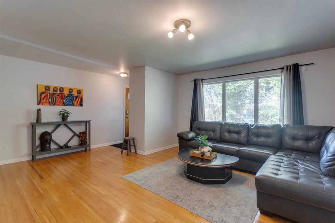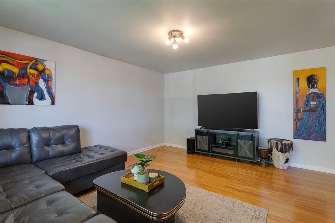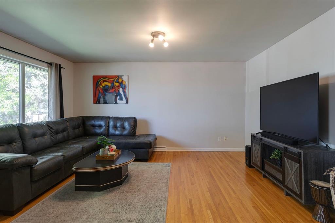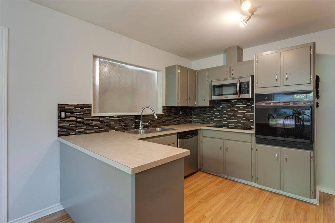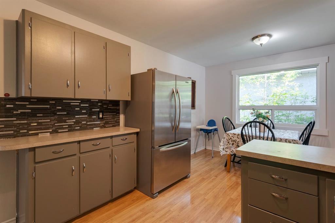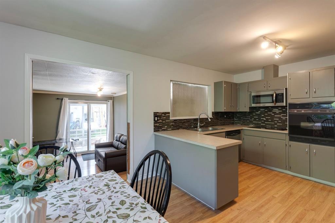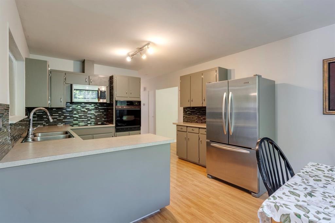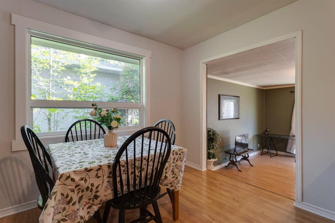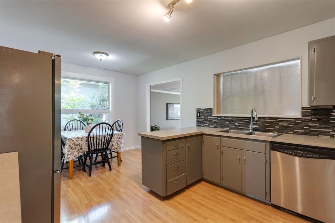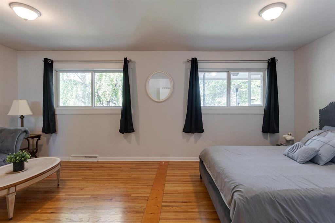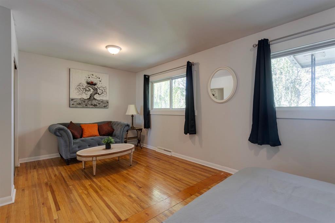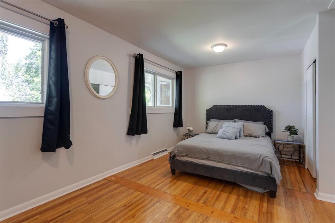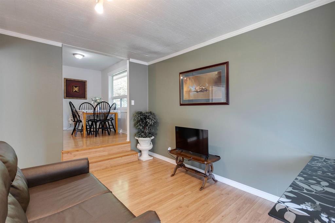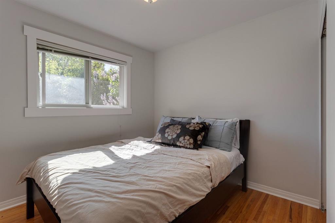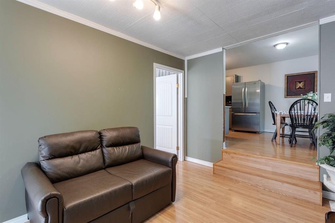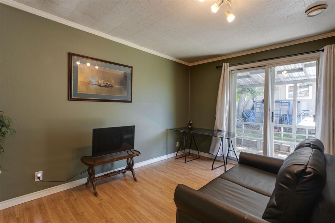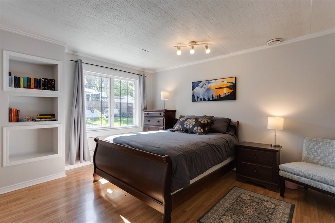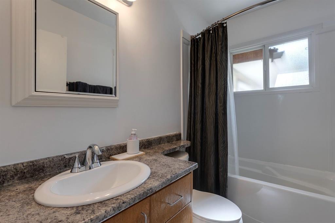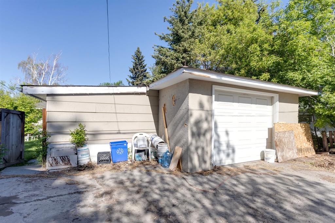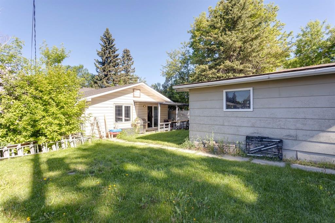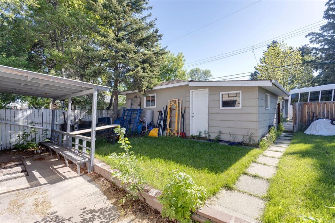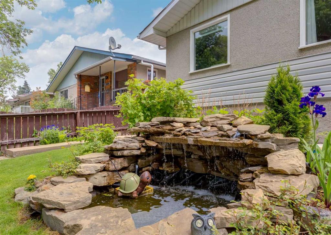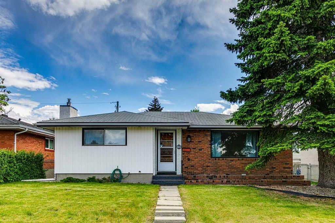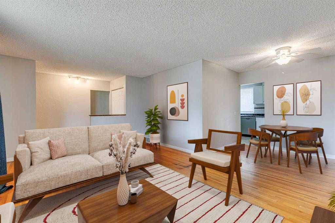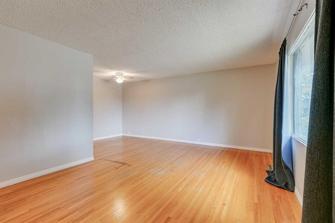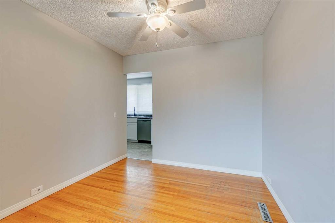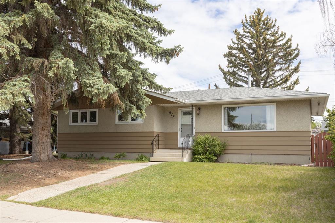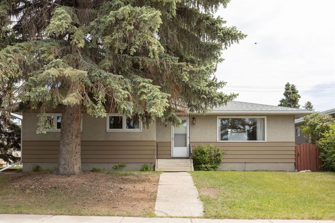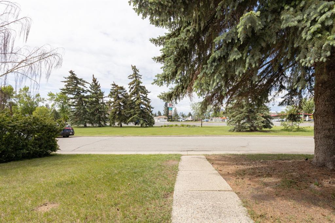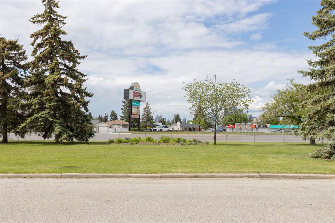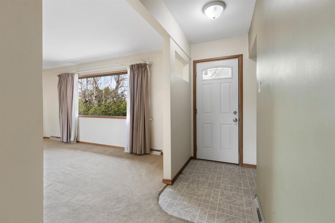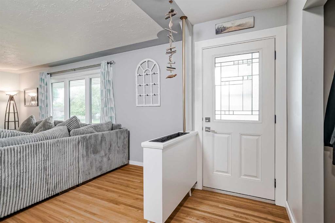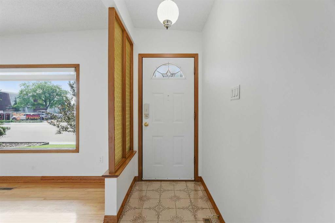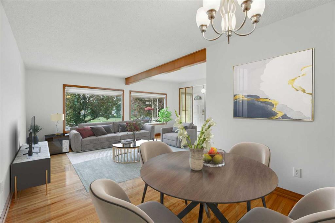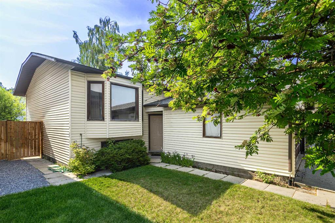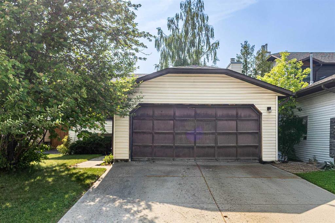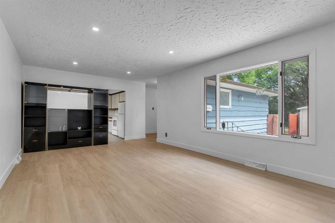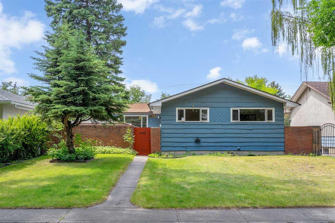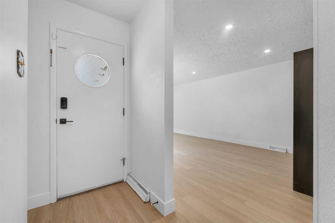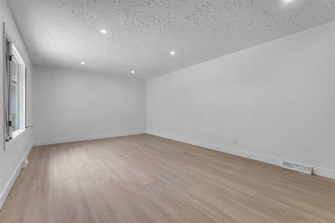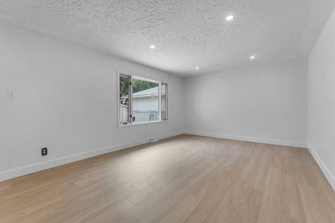1036 17 Street NE
Calgary T2E4V1
MLS® Number: A2226080
$ 647,900
4
BEDROOMS
2 + 0
BATHROOMS
1,415
SQUARE FEET
1959
YEAR BUILT
Welcome to the vibrant community of Maryland Heights! A community perched high on the bluff overlooking the city of Calgary and those gorgeous mountains! So close to bike paths, eateries, coffee shops, cool markets and grocery stores. Family foods being a long staple in the neighbourhood. A few houses down from the local elementary school and playground and of course you could walk to Telus spark or the zoo! This bungalow boasts Incredible views of both city and mountains from the sun drenched front room excellent for relaxing after a long day. The upstairs has three spacious bedrooms and one bath. As an extra income helper the basement has a illegal one bedroom suite (tenant would love to stay)in the basement. A backyard to relax and garden in with endless possibilities. Looking to rebuild? This lot would be perfect because of the exceptional views. Book your showing today because you know it won't last long!!!!
| COMMUNITY | Mayland Heights |
| PROPERTY TYPE | Detached |
| BUILDING TYPE | House |
| STYLE | Bungalow |
| YEAR BUILT | 1959 |
| SQUARE FOOTAGE | 1,415 |
| BEDROOMS | 4 |
| BATHROOMS | 2.00 |
| BASEMENT | Full, Suite |
| AMENITIES | |
| APPLIANCES | Dishwasher, Dryer, Electric Stove, Stove(s), Washer |
| COOLING | None |
| FIREPLACE | N/A |
| FLOORING | Ceramic Tile, Hardwood |
| HEATING | Forced Air |
| LAUNDRY | Lower Level |
| LOT FEATURES | Back Lane, Back Yard |
| PARKING | Off Street, Parking Pad, Single Garage Detached |
| RESTRICTIONS | None Known |
| ROOF | Asphalt Shingle |
| TITLE | Fee Simple |
| BROKER | Real Estate Professionals Inc. |
| ROOMS | DIMENSIONS (m) | LEVEL |
|---|---|---|
| Kitchen | 13`3" x 6`8" | Lower |
| Game Room | 19`9" x 14`8" | Lower |
| Bedroom | 11`1" x 8`7" | Lower |
| 3pc Bathroom | 6`7" x 5`3" | Lower |
| Laundry | 15`5" x 14`2" | Lower |
| Living Room | 18`10" x 5`9" | Main |
| Family Room | 13`9" x 9`4" | Main |
| Kitchen | 11`3" x 9`5" | Main |
| Dining Room | 11`3" x 9`5" | Main |
| Bedroom - Primary | 20`1" x 12`0" | Main |
| Bedroom | 13`9" x 11`3" | Main |
| Bedroom | 8`11" x 8`10" | Main |
| Foyer | 5`0" x 3`5" | Main |
| Mud Room | 13`9" x 3`11" | Main |
| 4pc Bathroom | 7`9" x 4`11" | Main |

