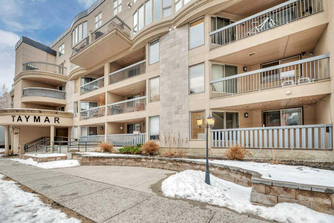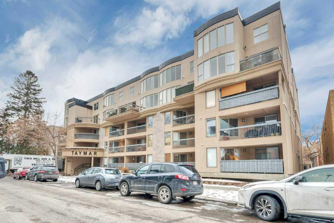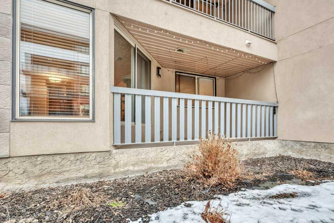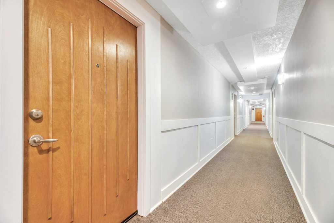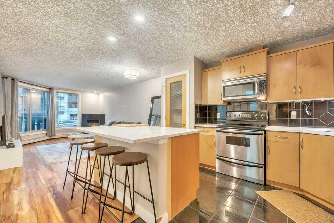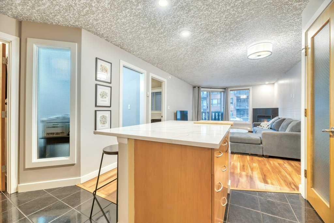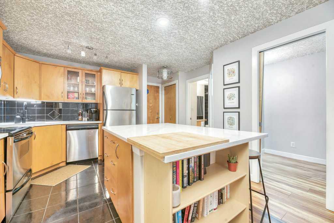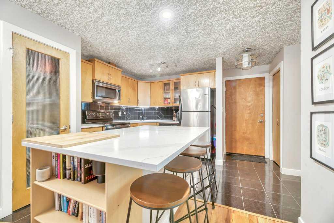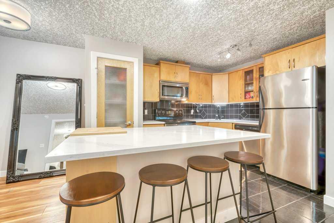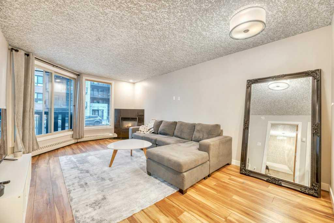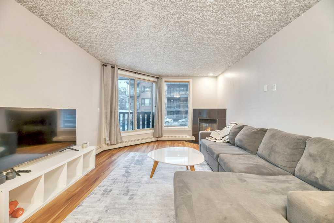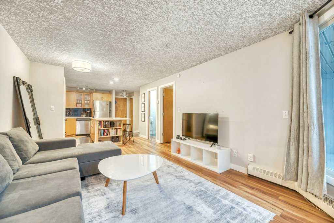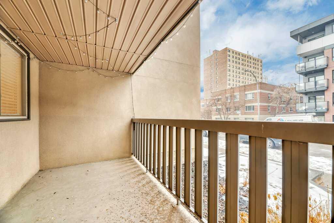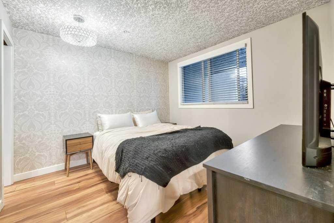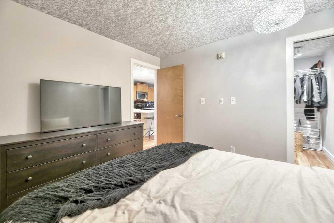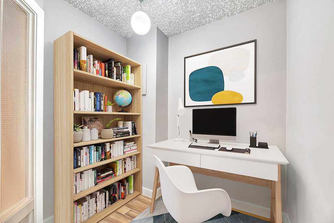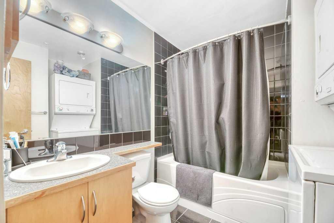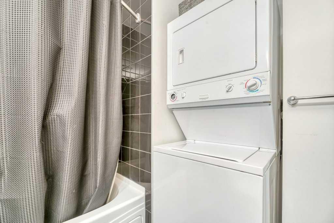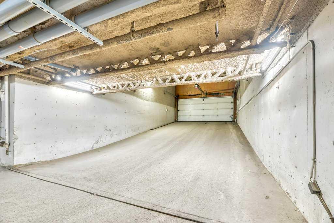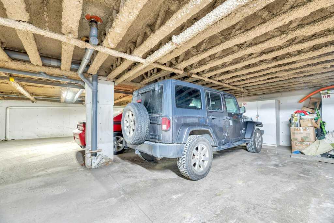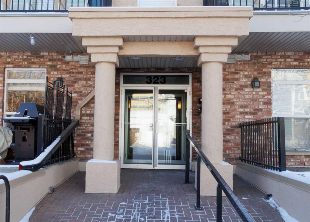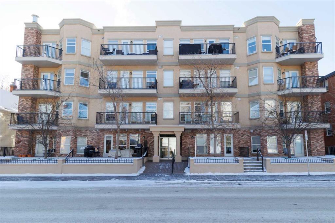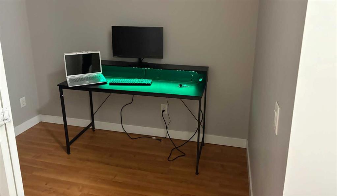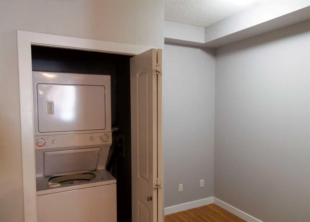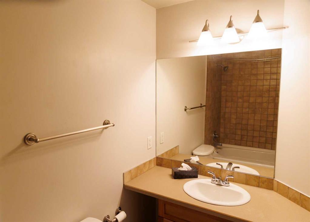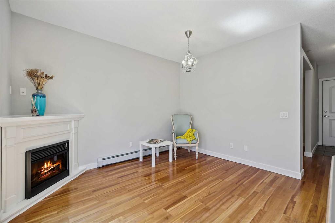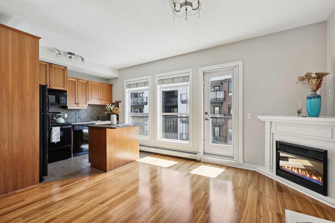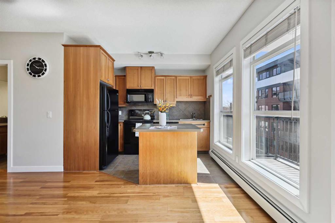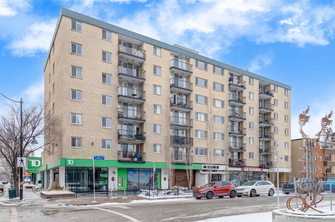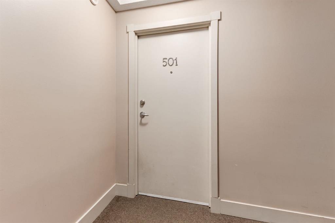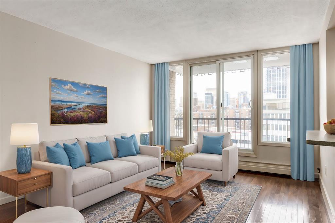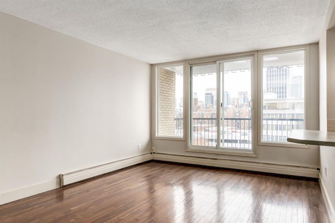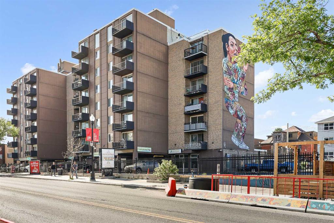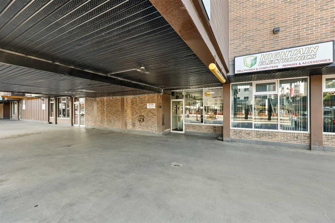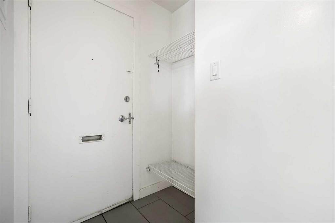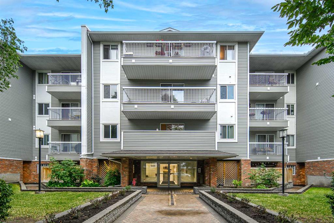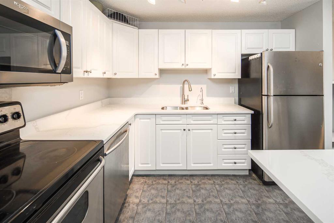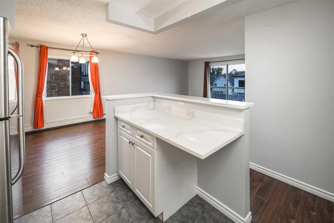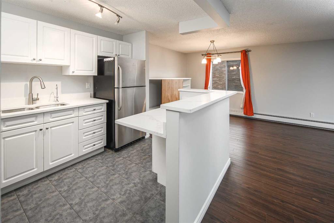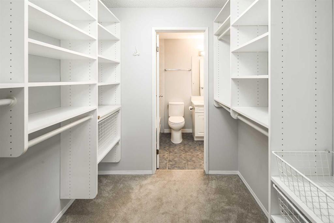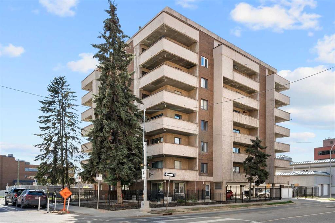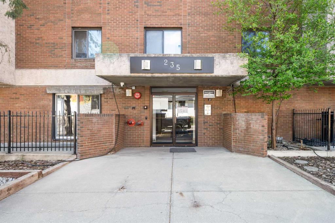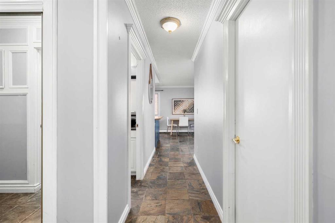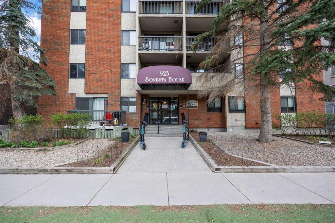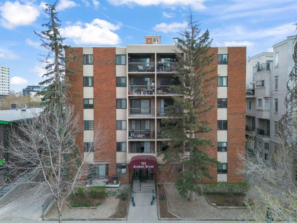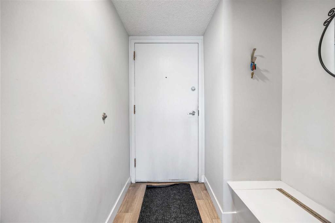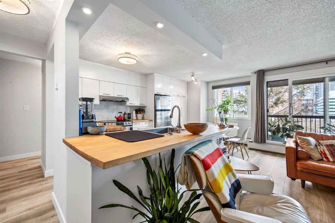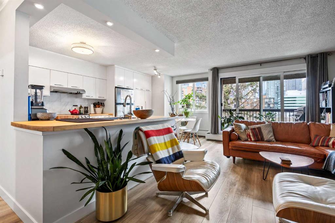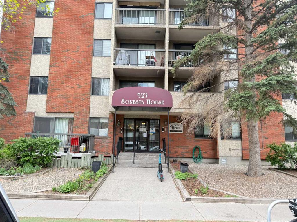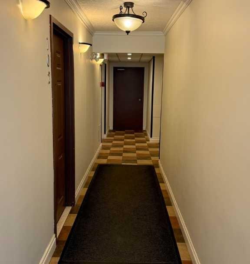103, 317 19 Avenue SW
Calgary T2S 0E1
MLS® Number: A2206081
$ 275,000
1
BEDROOMS
1 + 0
BATHROOMS
614
SQUARE FEET
1981
YEAR BUILT
Welcome to Mission! One of Calgary’s most walkable and vibrant Inner-City communities. Just steps from the Elbow River, 4th Street and parks & paths, this updated Main Floor Unit offers the perfect blend of lifestyle and location. Inside, you'll find an Open Floor Plan featuring hard floors throughout. The Living Room offers a corner Gas Fireplace, room for a sectional couch & space for a Dining Table. The Kitchen boasts updated Quartz Countertops, undermount SILGRANIT sink with newer faucet, a Pantry, Stainless Steel Appliances, and Centre Island with plenty of meal prep space, open shelving for additional storage & seating for 4. The Primary Bedroom has a generous Walk-In Closet. Take advantage of an Office/Den space located just off the Front Entry, perfect for remote work, a hobby/creative space or bonus storage if needed. Additional highlights include: Private Balcony with Gas BBQ Hook-up, In-Suite Laundry & Titled Underground Parking with Storage Locker. CONDO FEES INCLUDE ALL UTILITIES! Enjoy a truly walkable lifestyle close to Downtown, trendy Cafés, Restaurants, Boutique Shops & Transit. Perfect for Professionals, Investors or Downsizers looking for low-maintenance living in an unbeatable location. A must see property!
| COMMUNITY | Mission |
| PROPERTY TYPE | Apartment |
| BUILDING TYPE | Low Rise (2-4 stories) |
| STYLE | Single Level Unit |
| YEAR BUILT | 1981 |
| SQUARE FOOTAGE | 614 |
| BEDROOMS | 1 |
| BATHROOMS | 1.00 |
| BASEMENT | |
| AMENITIES | |
| APPLIANCES | Dishwasher, Electric Stove, Microwave Hood Fan, Refrigerator, Washer/Dryer Stacked, Window Coverings |
| COOLING | None |
| FIREPLACE | Gas |
| FLOORING | Laminate, Tile |
| HEATING | Baseboard |
| LAUNDRY | In Unit |
| LOT FEATURES | |
| PARKING | Parkade, Stall, Underground |
| RESTRICTIONS | Easement Registered On Title, Pet Restrictions or Board approval Required, Restrictive Covenant |
| ROOF | |
| TITLE | Fee Simple |
| BROKER | RE/MAX Realty Professionals |
| ROOMS | DIMENSIONS (m) | LEVEL |
|---|---|---|
| 4pc Bathroom | Main | |
| Bedroom - Primary | 10`8" x 10`6" | Main |
| Kitchen | 13`2" x 13`7" | Main |
| Living/Dining Room Combination | 11`8" x 17`2" | Main |
| Office | 5`11" x 6`6" | Main |

