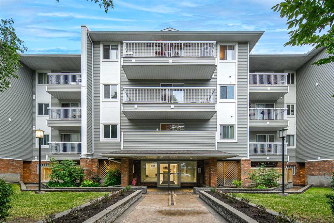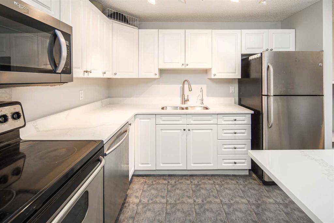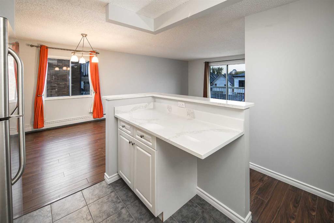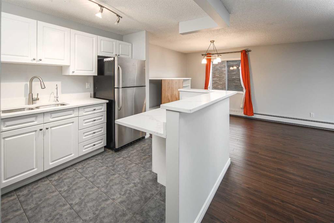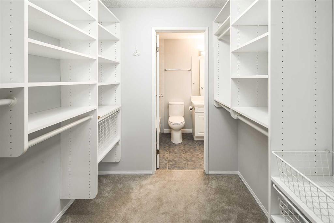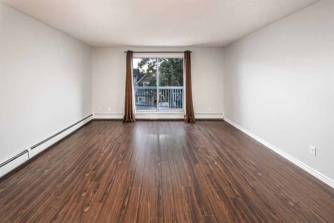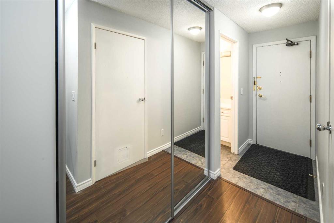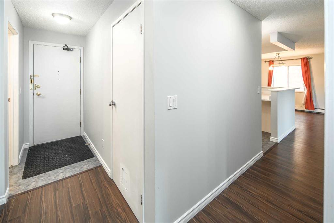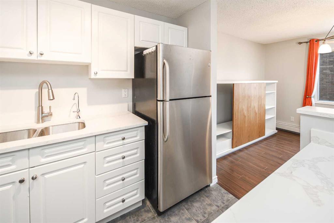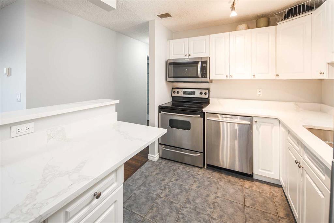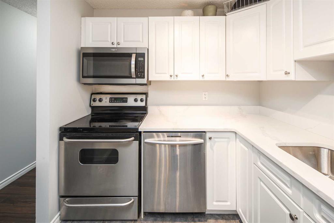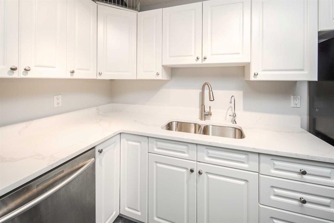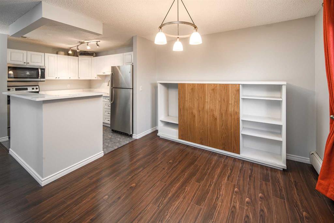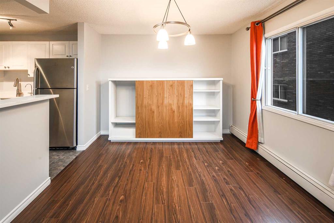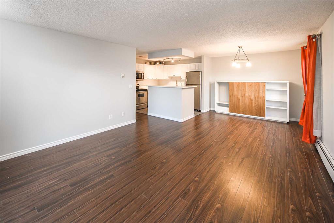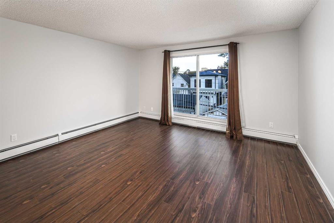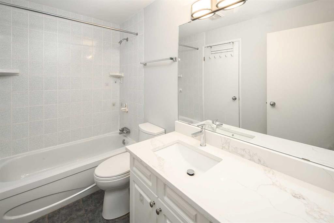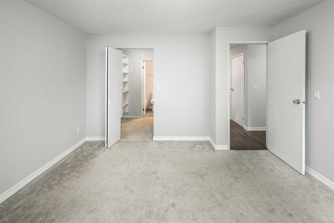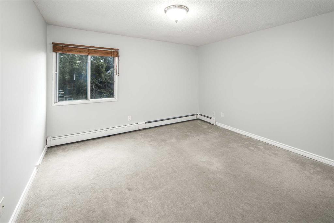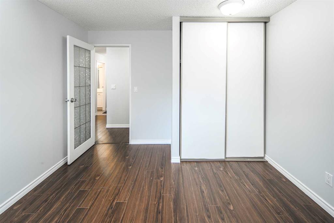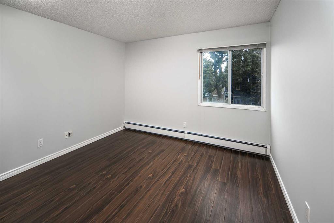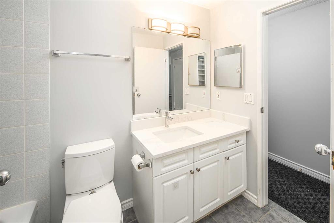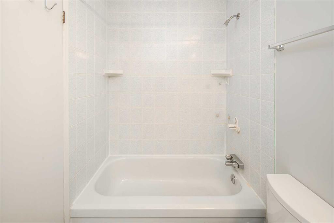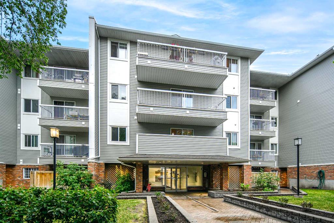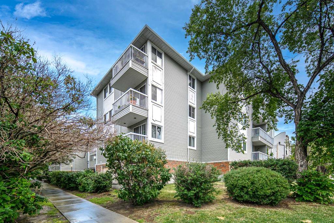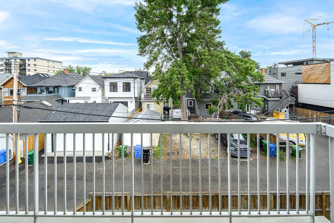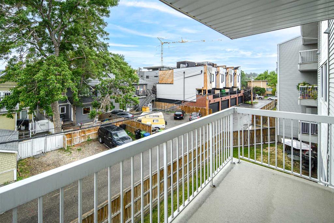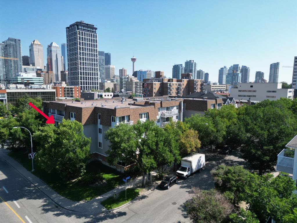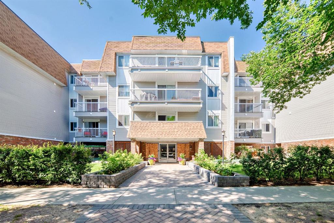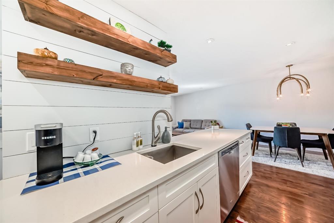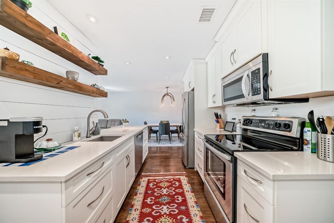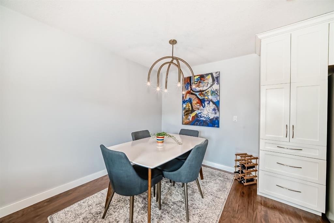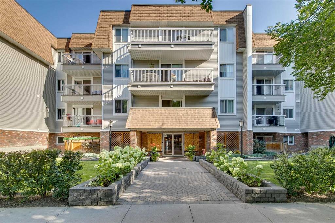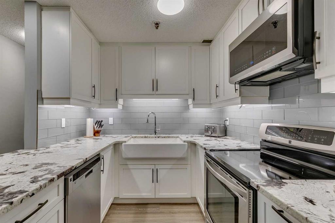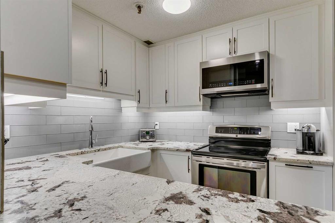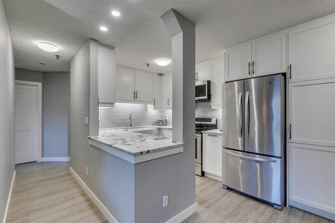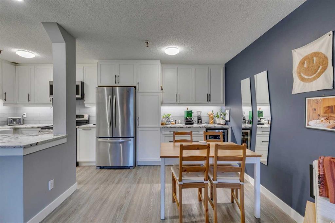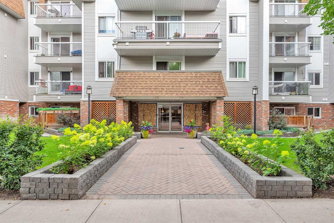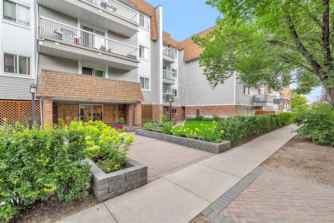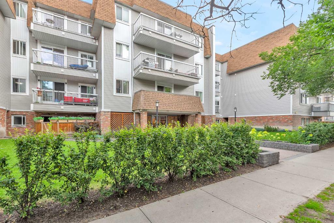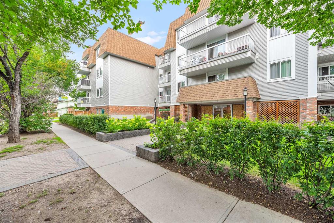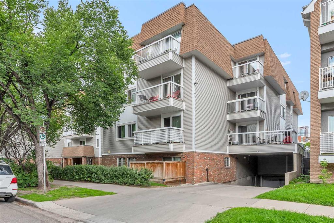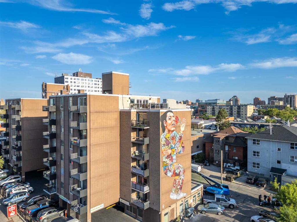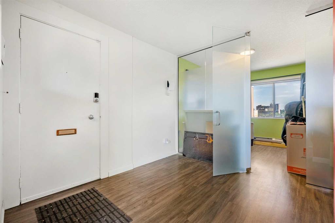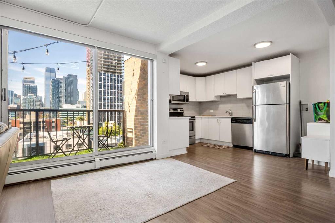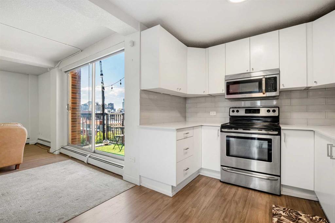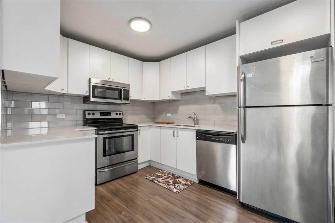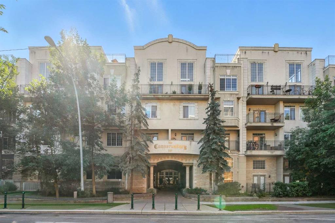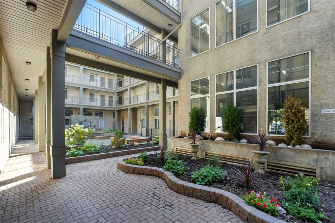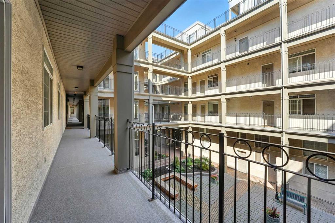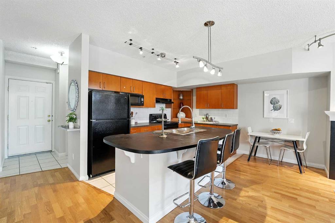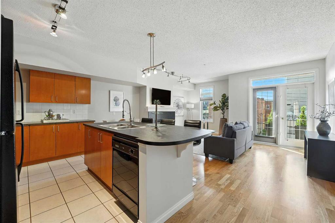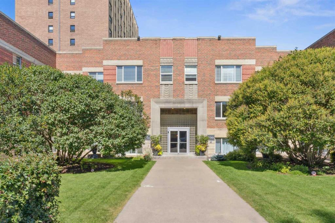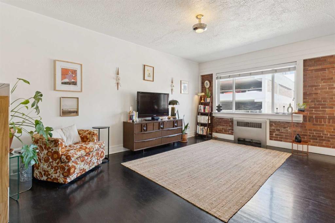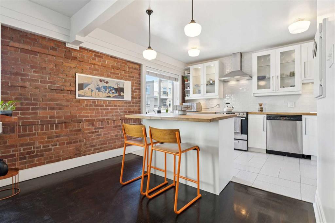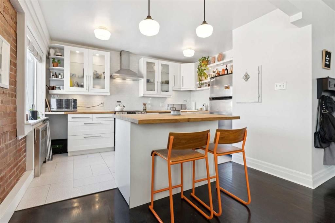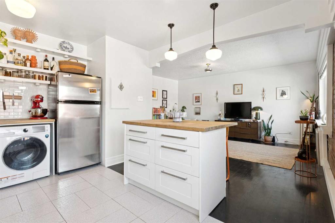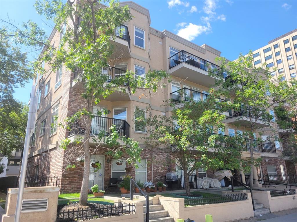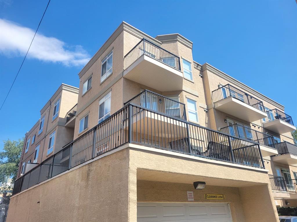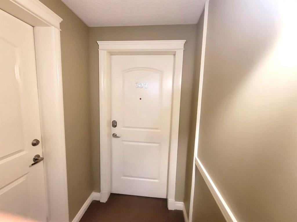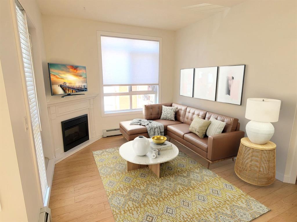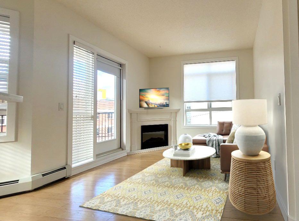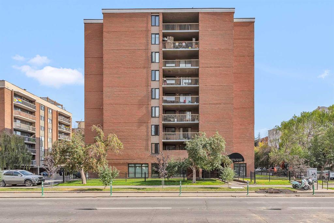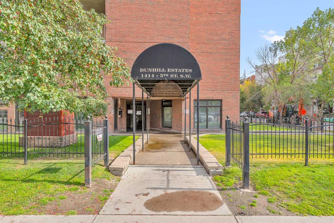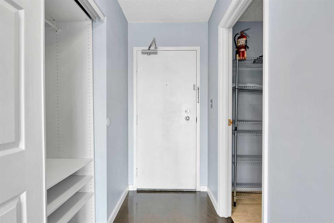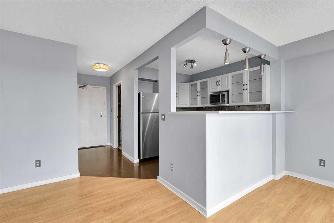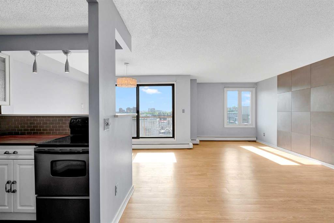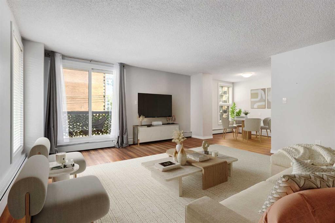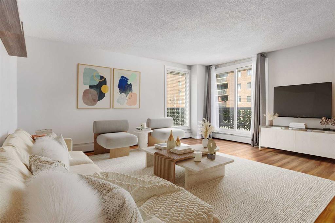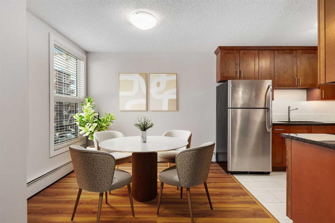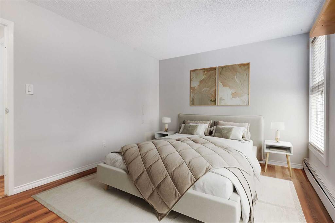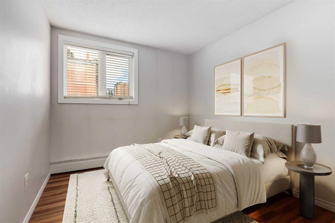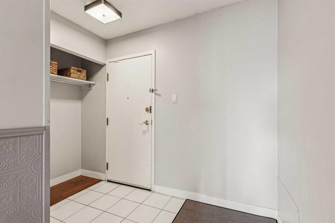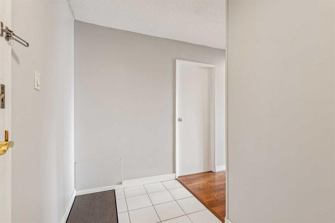310, 545 18 Avenue SW
Calgary T2S 0C6
MLS® Number: A2259347
$ 309,900
2
BEDROOMS
1 + 0
BATHROOMS
912
SQUARE FEET
1982
YEAR BUILT
OPEN HOUSE FEB.23 2-4PM, pls call Nestled in the vibrant community of Cliff Bungalow, this spacious 2-bedroom corner unit is just steps away from all the amenities you could wish for. Downtown's west end and commercial core are only a few blocks north, and you're just one block from the diverse restaurants and entertainment venues of 17th Avenue. Additionally, it's a mere 300-meters walking distance to Western Canada High School, one of the top high schools in Alberta. Upon entering, you'll be impressed by the modern, open-concept floor plan, which soaks in natural light. The gourmet kitchen will inspire any chef, featuring stainless steel appliances, quartz countertops, stylish lighting fixtures throughout, a raised breakfast bar, and white cabinets that provide ample space. The primary bedroom boasts an updated walk-in closet with cheater access to the 4-piece bathroom. The second bedroom is generously sized, featuring a French door and plenty of space for various uses. This location offers convenient access to everything you need for daily living and leisure activities. Don't miss out on the opportunity to make this stunning home your own—schedule a viewing today!
| COMMUNITY | Cliff Bungalow |
| PROPERTY TYPE | Apartment |
| BUILDING TYPE | Low Rise (2-4 stories) |
| STYLE | Single Level Unit |
| YEAR BUILT | 1982 |
| SQUARE FOOTAGE | 912 |
| BEDROOMS | 2 |
| BATHROOMS | 1.00 |
| BASEMENT | |
| AMENITIES | |
| APPLIANCES | Dishwasher, Dryer, Electric Oven, Microwave Hood Fan, Refrigerator, Washer, Window Coverings |
| COOLING | None |
| FIREPLACE | N/A |
| FLOORING | Carpet, Ceramic Tile, Laminate |
| HEATING | Forced Air, Natural Gas |
| LAUNDRY | Laundry Room |
| LOT FEATURES | |
| PARKING | Assigned, Underground |
| RESTRICTIONS | None Known |
| ROOF | Asphalt Shingle |
| TITLE | Fee Simple |
| BROKER | Homecare Realty Ltd. |
| ROOMS | DIMENSIONS (m) | LEVEL |
|---|---|---|
| Kitchen | 10`10" x 8`5" | Main |
| Bedroom - Primary | 12`6" x 13`1" | Main |
| Living Room | 14`1" x 14`10" | Main |
| Bedroom | 10`10" x 11`9" | Main |
| Dining Room | 8`5" x 9`11" | Main |
| Laundry | 4`0" x 7`7" | Main |
| 4pc Bathroom | 0`0" x 0`0" | Main |
| Balcony | 4`7" x 12`11" | Main |

