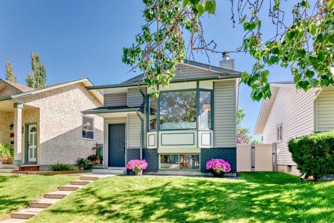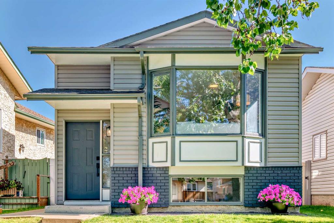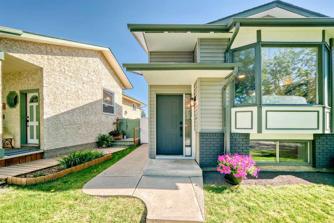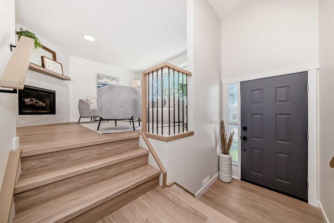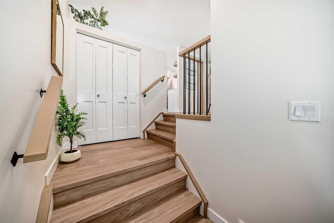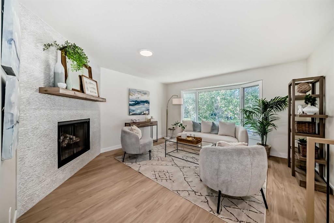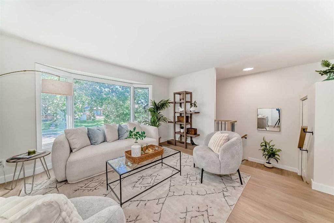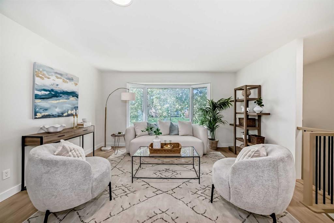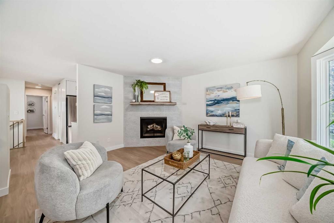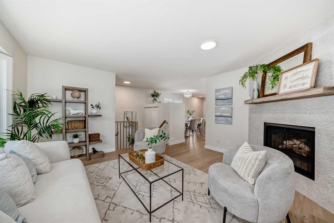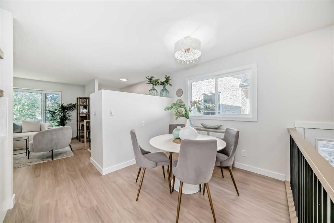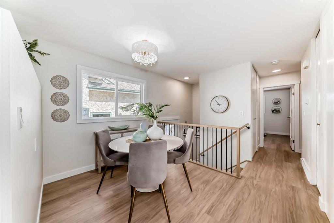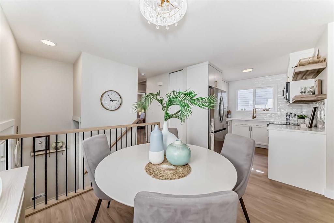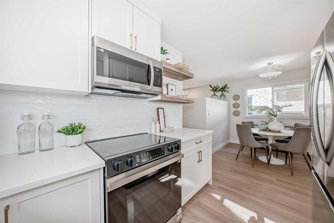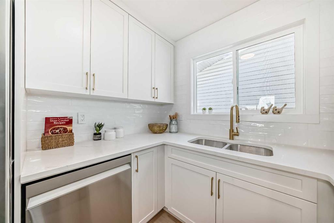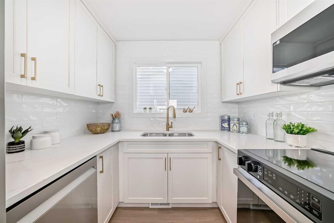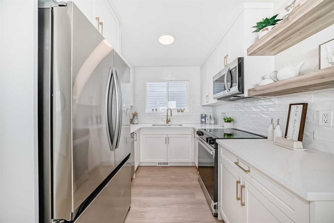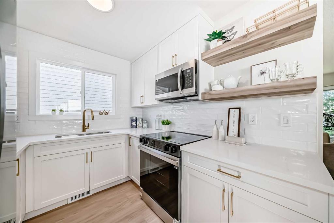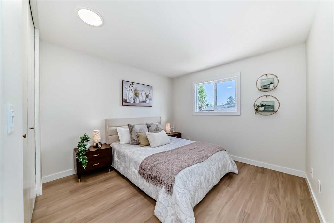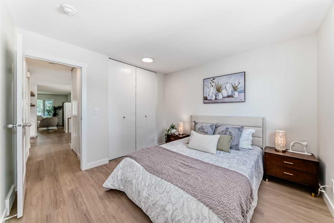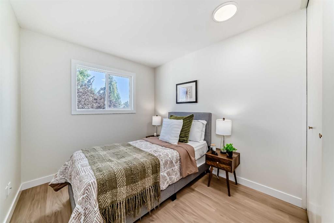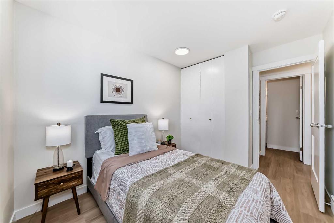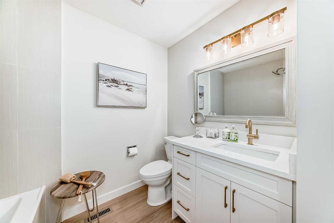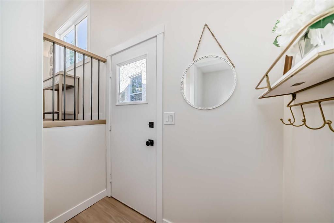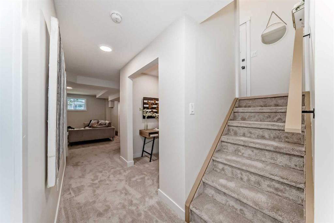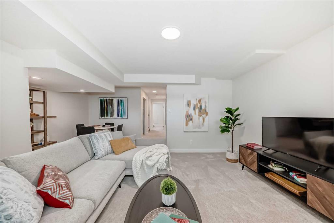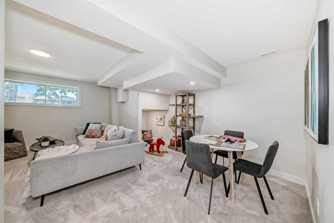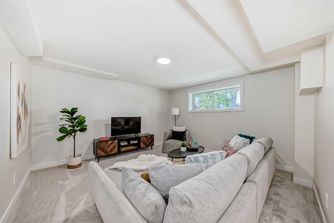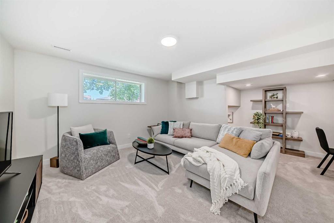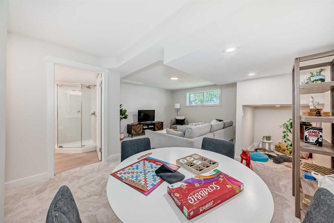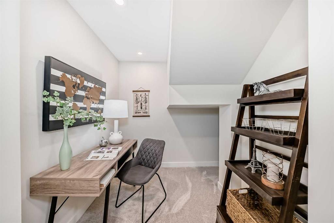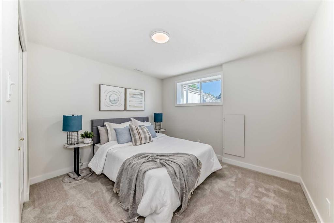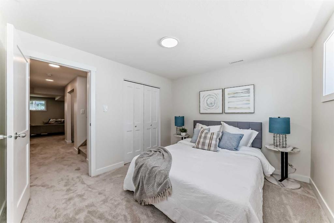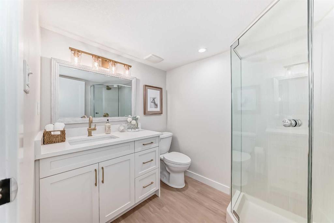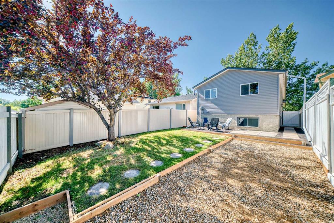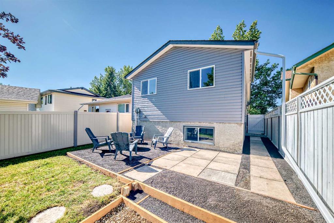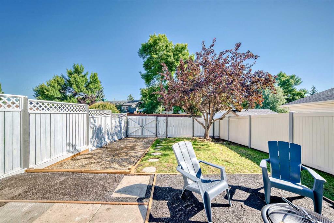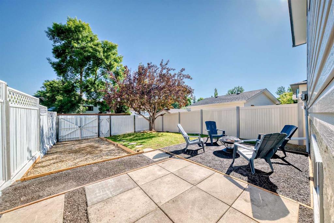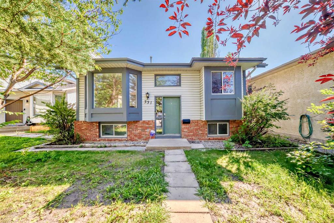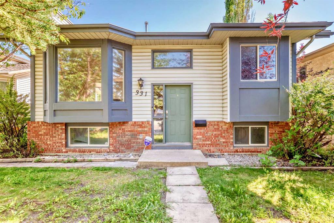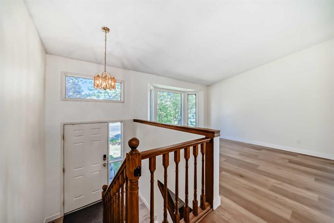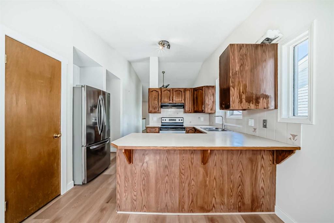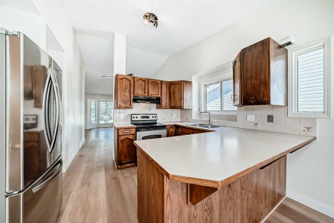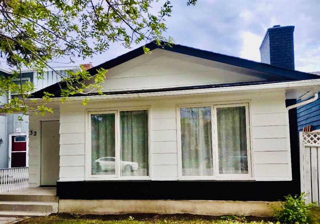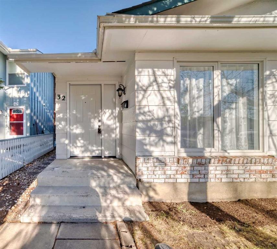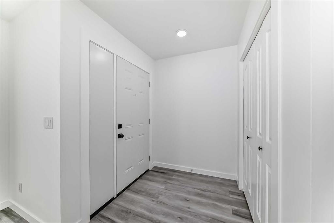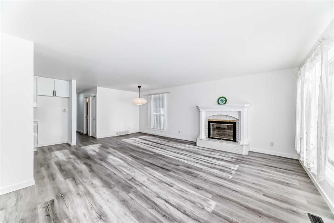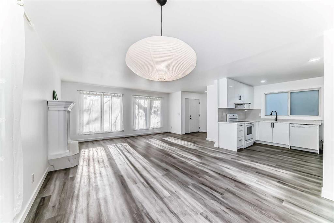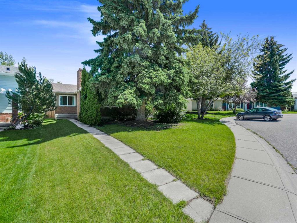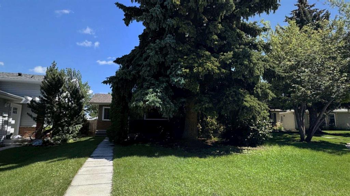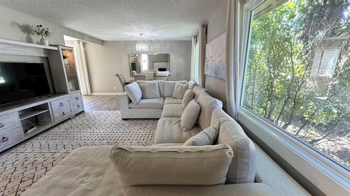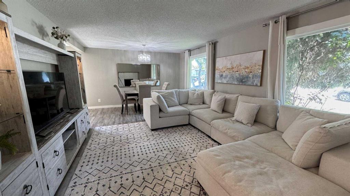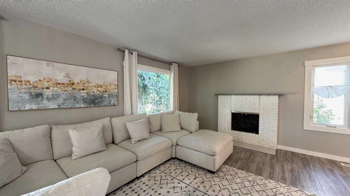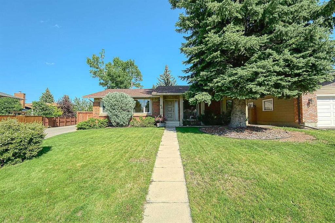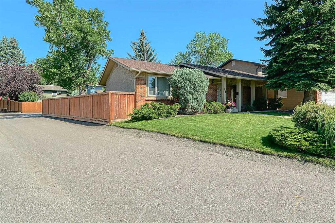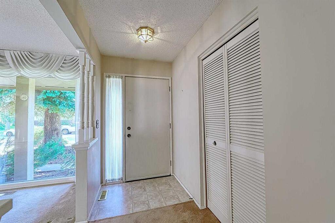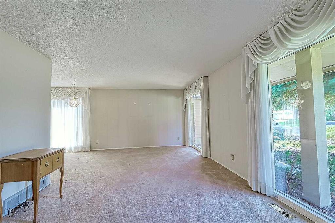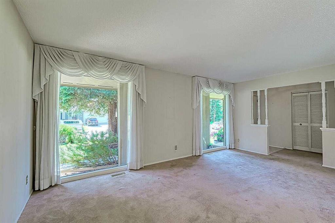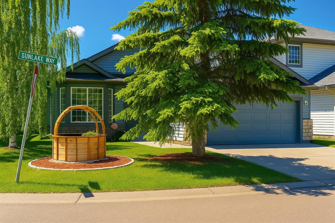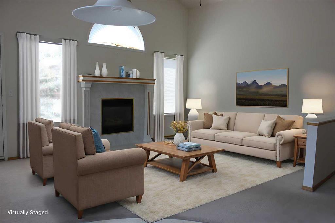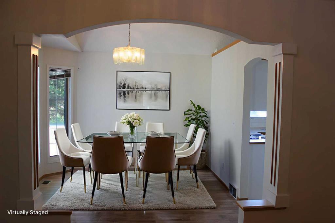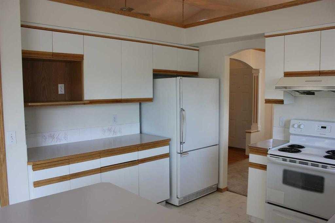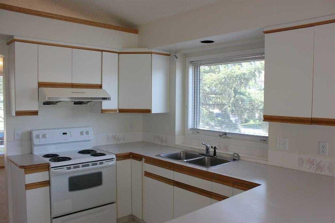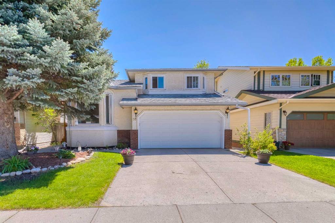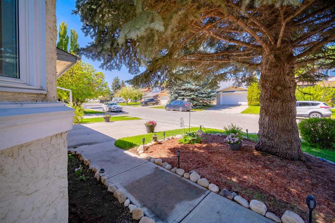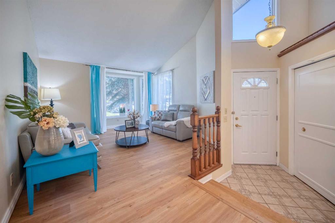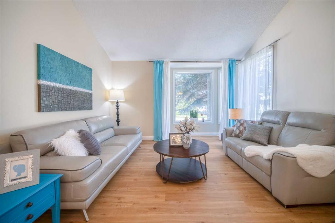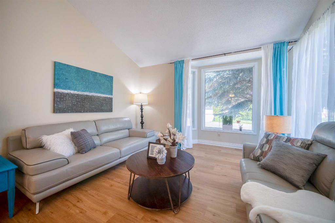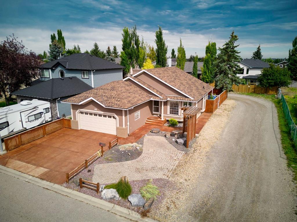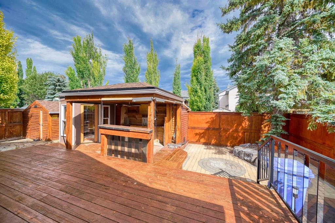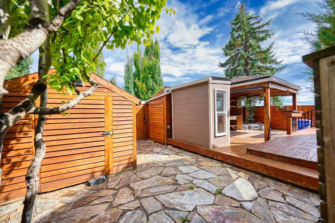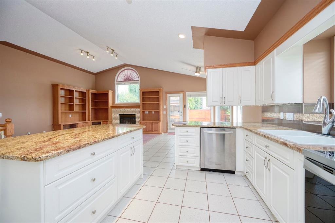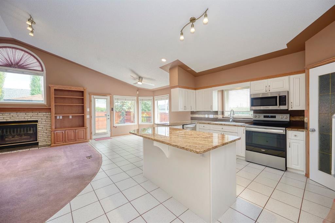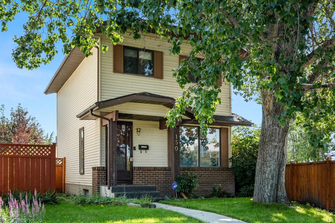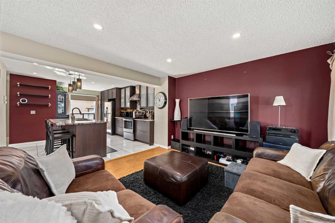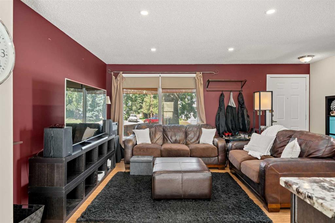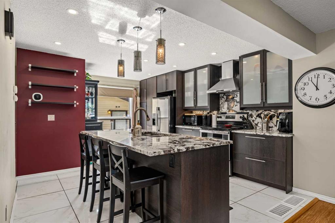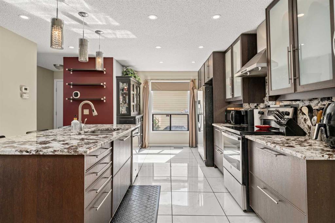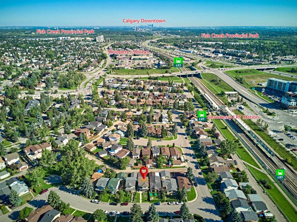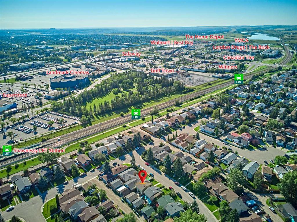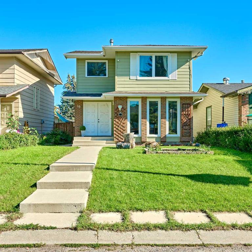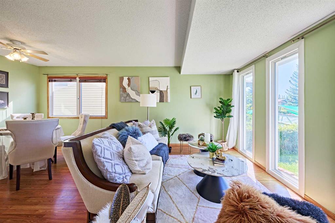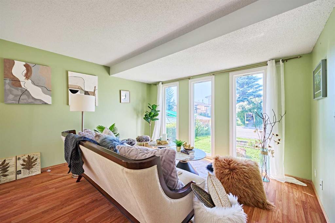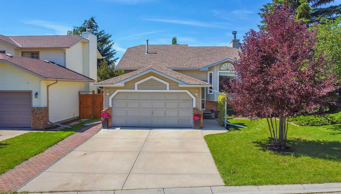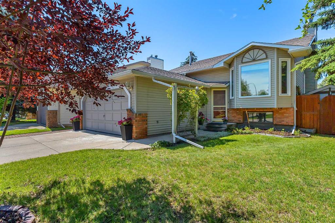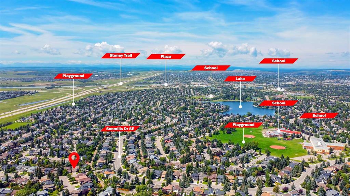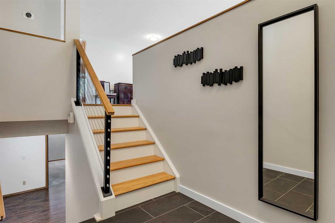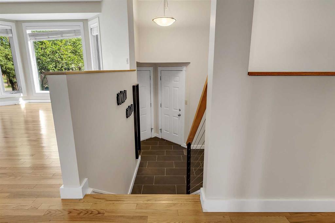102 Sunbank Way SE
Calgary t2x2b8
MLS® Number: A2249467
$ 595,000
3
BEDROOMS
2 + 0
BATHROOMS
884
SQUARE FEET
1983
YEAR BUILT
OPEN HOUSE SATURDAY AUG 30TH 2:00PM-4:30 PM Beautifully renovated home on Sundance's nicest tree lined streets. A total of 3 bedrooms & 2 full baths with an easy walk to Sundance Lake entrance, Schools & quick access in & out of this prized private lake Community with access to all amenities. Renos include, new kitchen with solid wood shaker cabinets & floating shelves, new quartz counters & tile back splash to the ceiling, new high end stainless steel appliances, new luxury vinyl flooring entire upper floor, new wrought iron railings front & back entrance, features new designer tile & mantle on wood burning fireplace, new bathrooms up & down, new doors, casing, baseboards & hardware, new carpet in the lower level, new knock down texturing up & down & fresh paint throughout. Exterior upgrades include new vinyl siding, 4 new vinyl windows, new barbeque pit with crushed rundle rock & paving stones, new parking pad perfect for the RV. Inside, outside, up & down this home is Loaded. Come on Buy!!
| COMMUNITY | Sundance |
| PROPERTY TYPE | Detached |
| BUILDING TYPE | House |
| STYLE | Bungalow |
| YEAR BUILT | 1983 |
| SQUARE FOOTAGE | 884 |
| BEDROOMS | 3 |
| BATHROOMS | 2.00 |
| BASEMENT | Finished, Full |
| AMENITIES | |
| APPLIANCES | Dishwasher, Dryer, Microwave, Refrigerator, Stove(s), Washer |
| COOLING | None |
| FIREPLACE | Gas Log, Wood Burning |
| FLOORING | Carpet, Vinyl |
| HEATING | Forced Air, Natural Gas |
| LAUNDRY | In Basement |
| LOT FEATURES | Back Lane, Back Yard, Paved |
| PARKING | Off Street, Parking Pad, RV Access/Parking |
| RESTRICTIONS | None Known |
| ROOF | Asphalt Shingle |
| TITLE | Fee Simple |
| BROKER | RE/MAX Complete Realty |
| ROOMS | DIMENSIONS (m) | LEVEL |
|---|---|---|
| Bedroom | 11`2" x 11`6" | Basement |
| 3pc Bathroom | 0`0" x 0`0" | Basement |
| Family Room | 16`9" x 17`11" | Basement |
| Den | 7`0" x 6`7" | Basement |
| Bedroom - Primary | 10`7" x 12`4" | Main |
| Bedroom | 11`11" x 8`4" | Main |
| Kitchen | 9`0" x 7`11" | Main |
| Dining Room | 10`4" x 8`4" | Main |
| Living Room | 14`5" x 15`4" | Main |
| 4pc Bathroom | 0`0" x 0`0" | Main |

