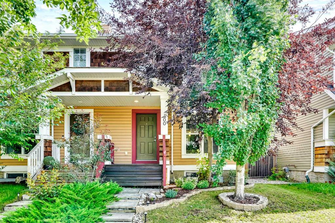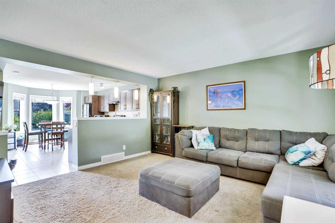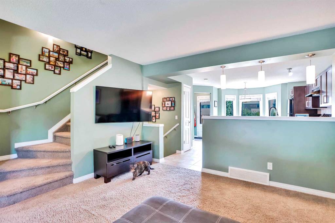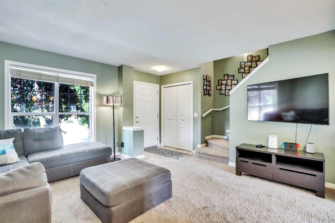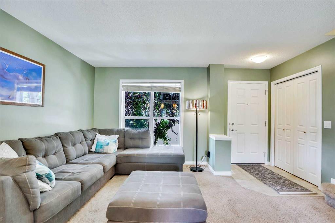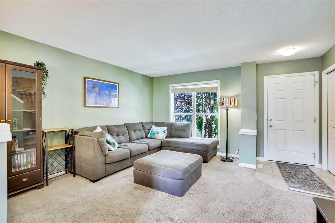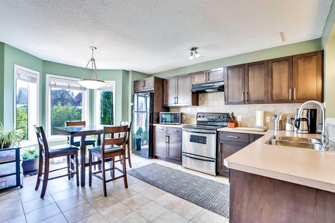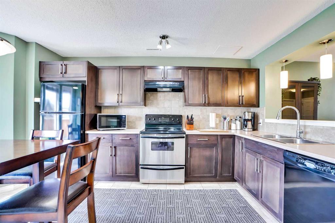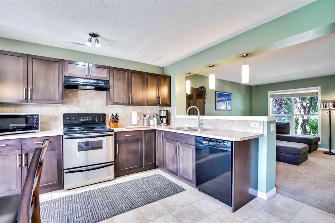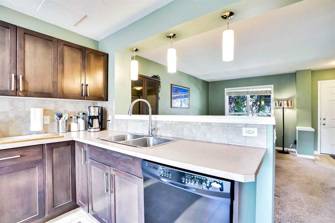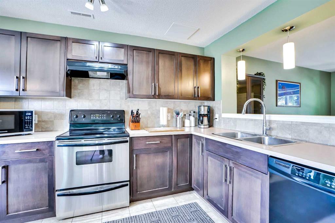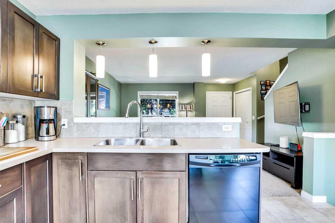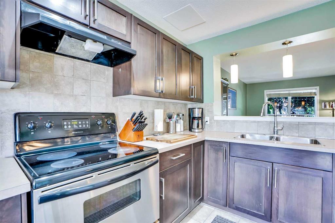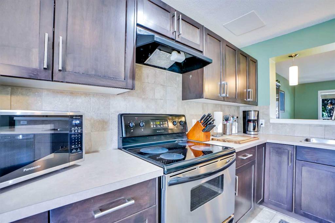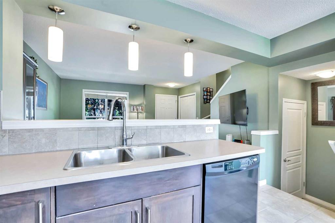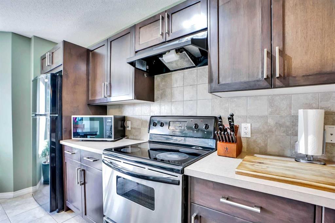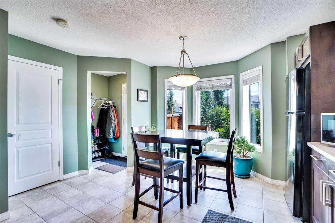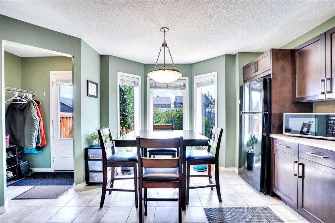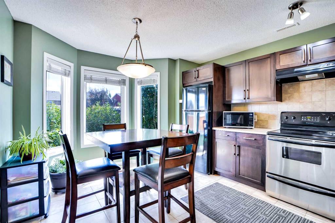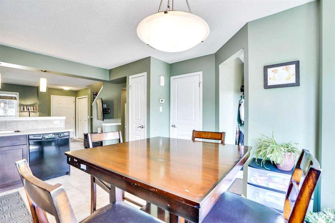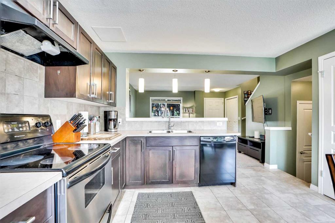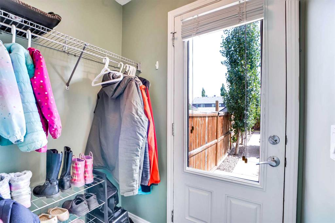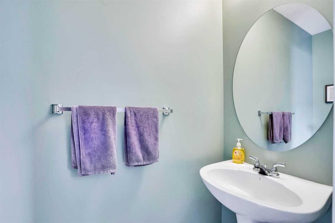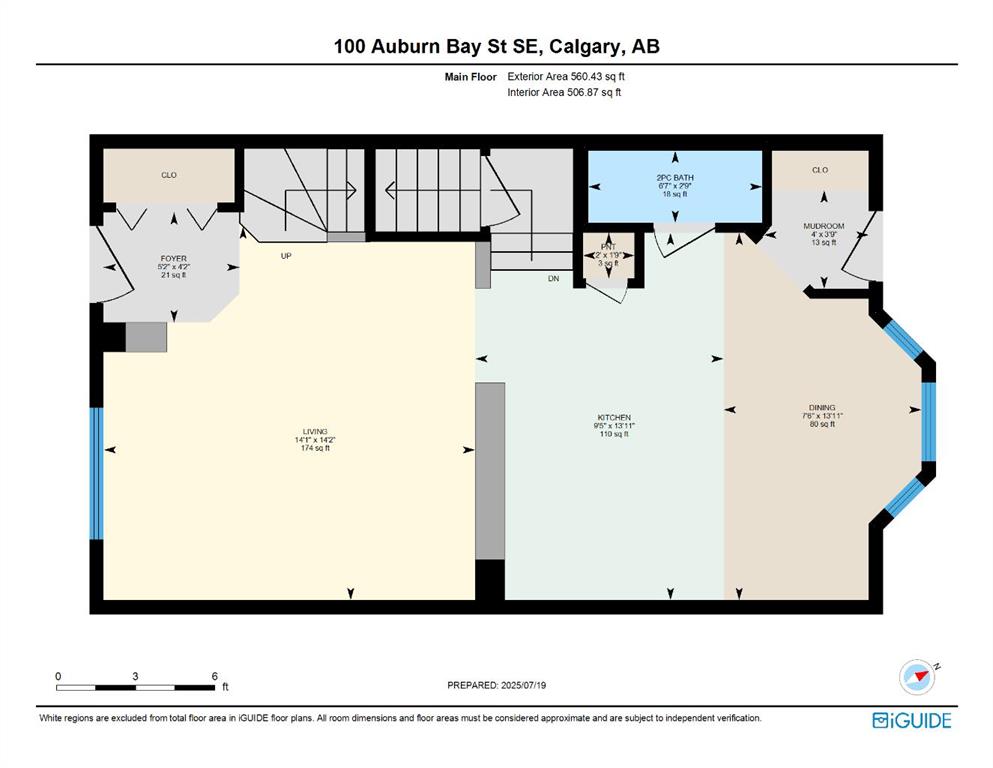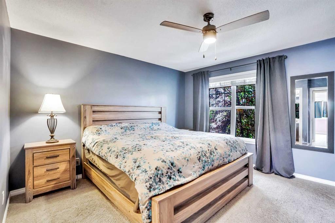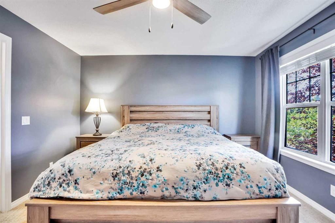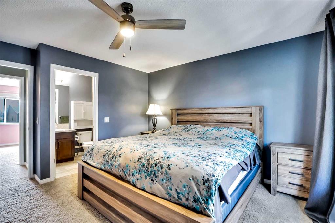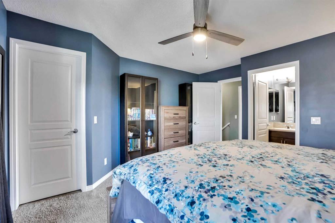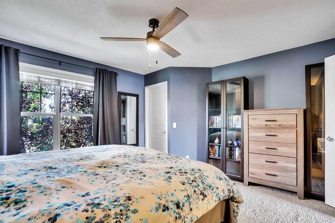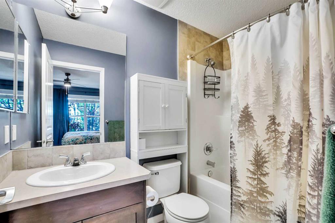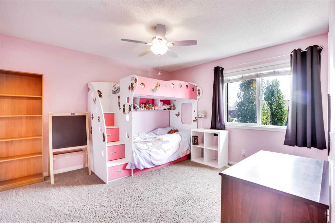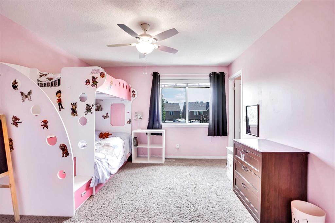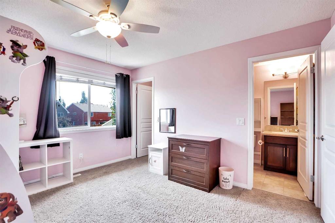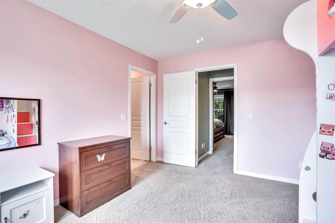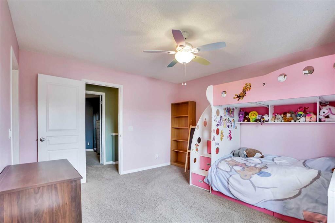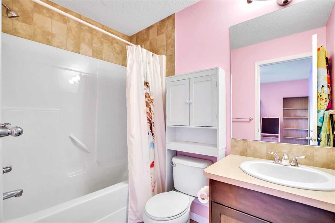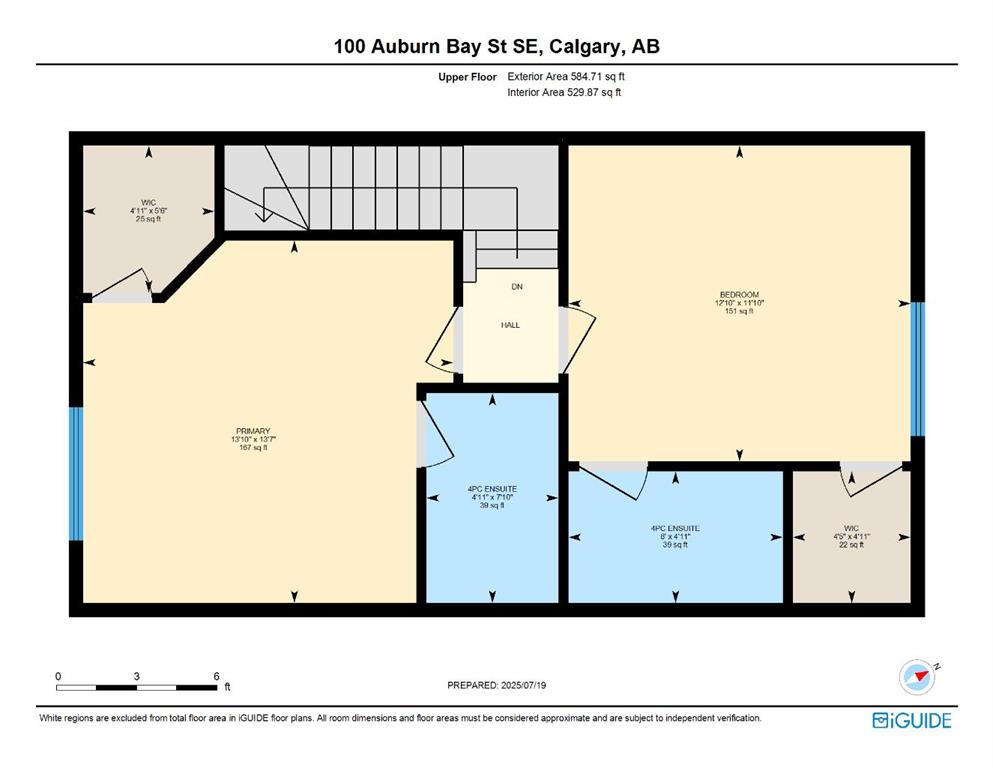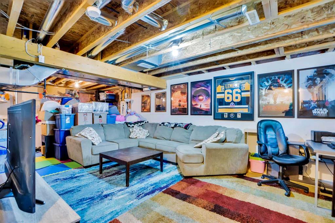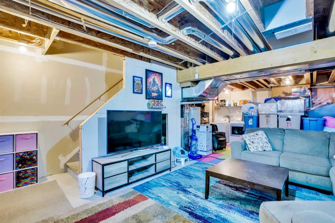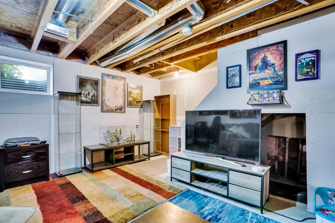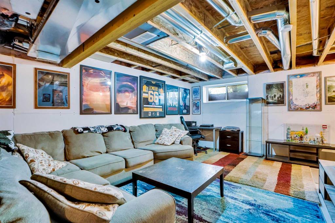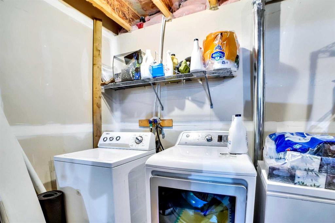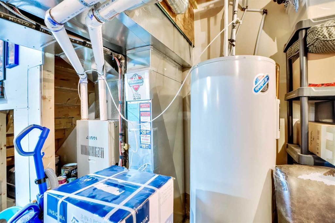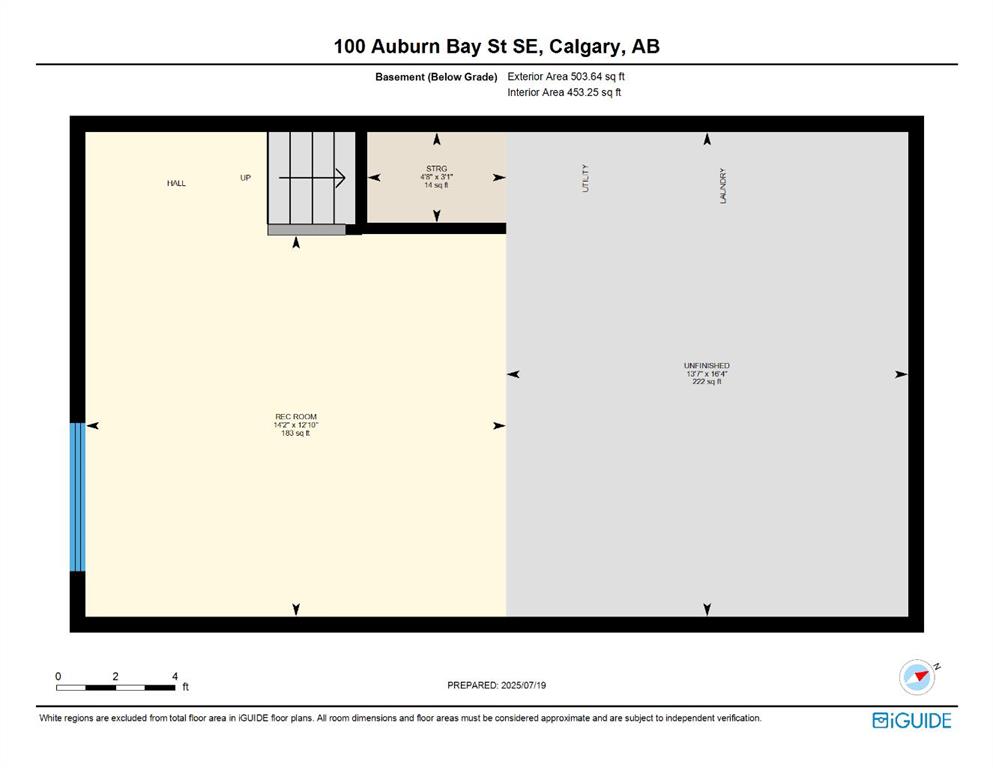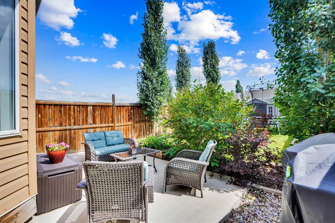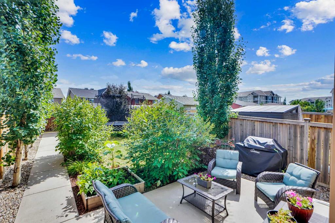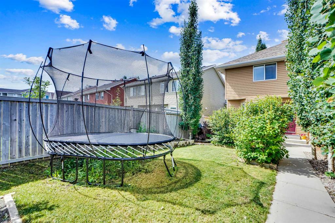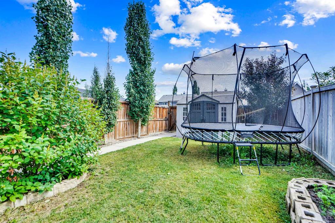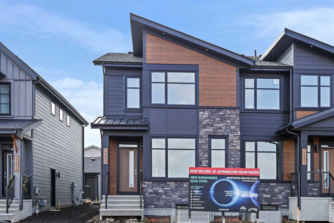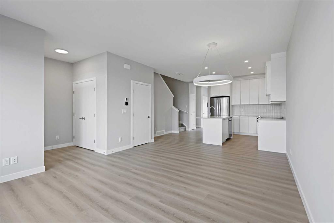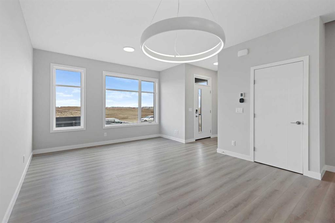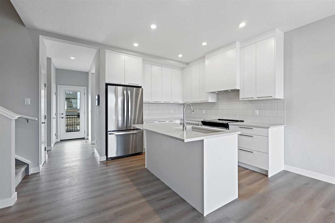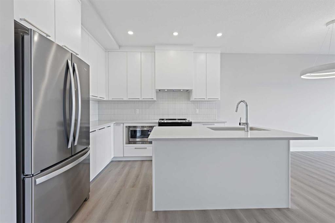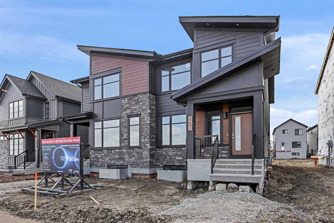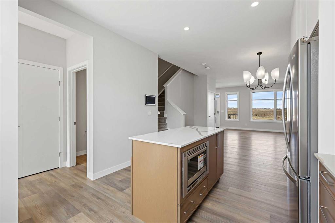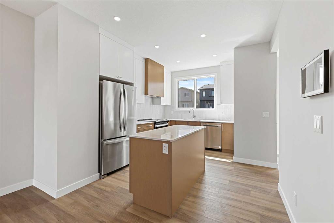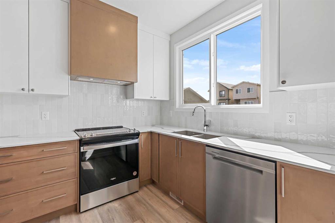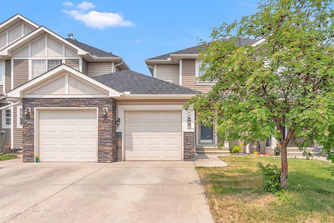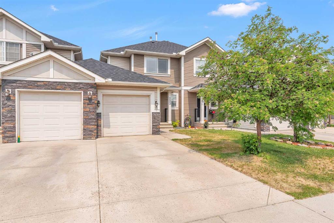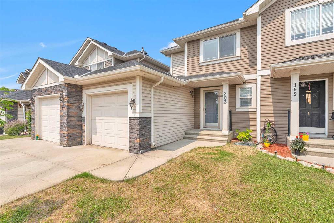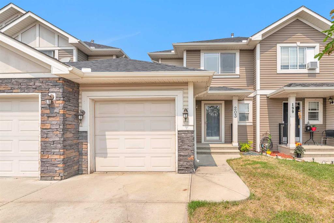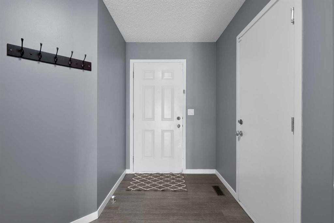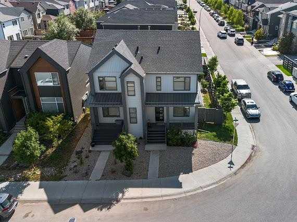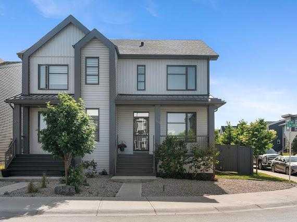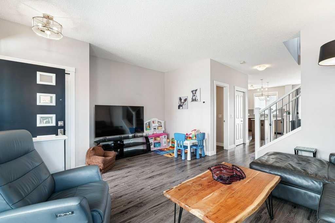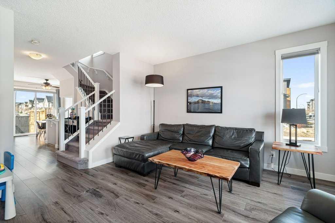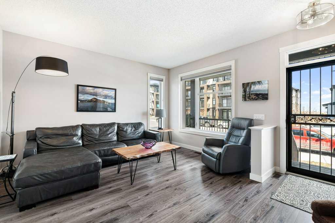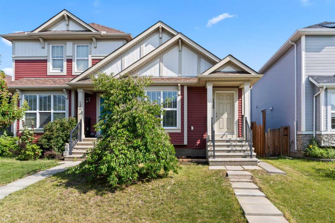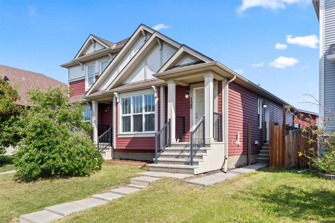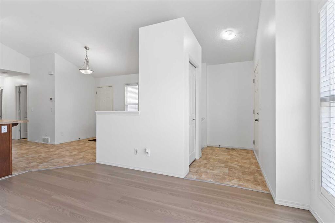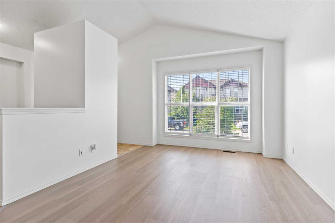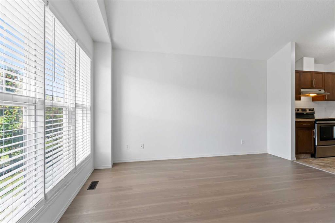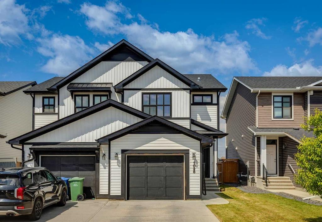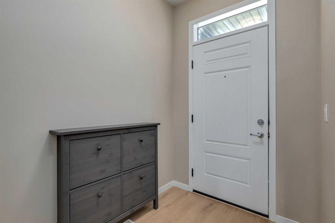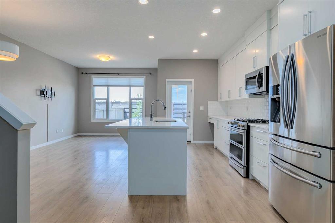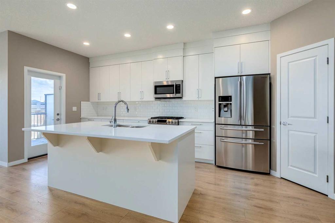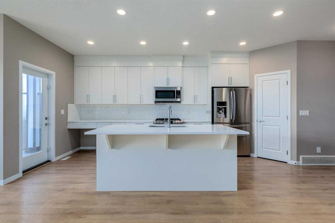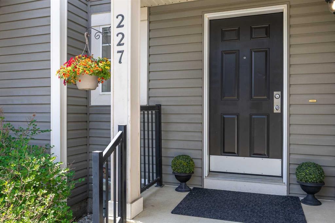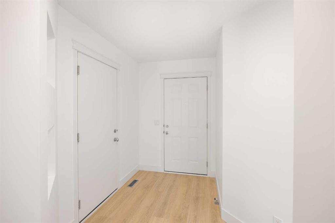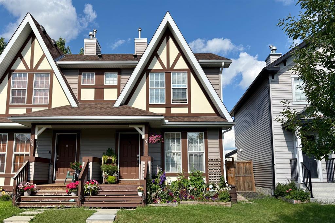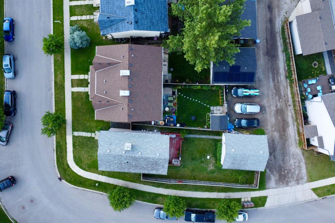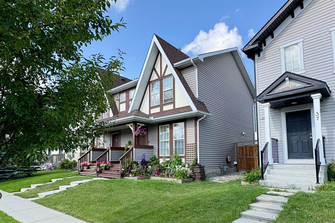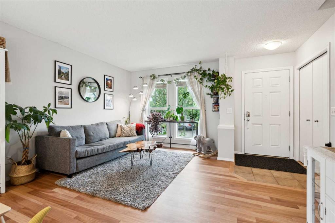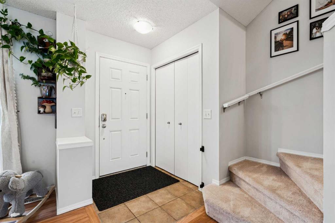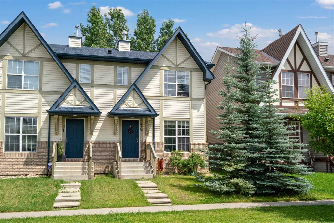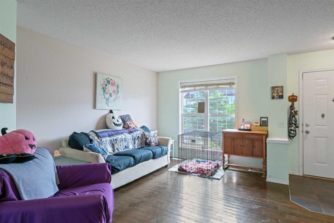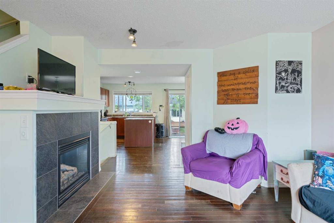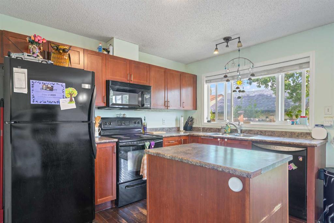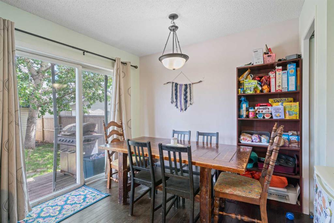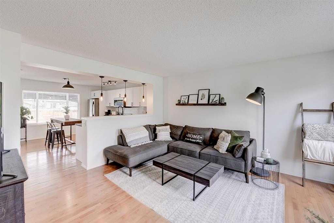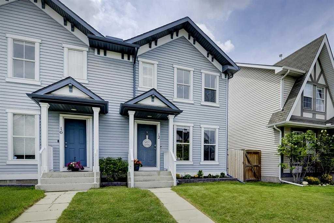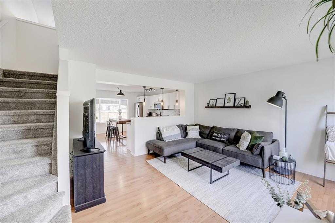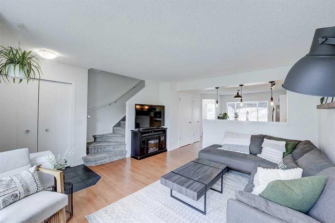100 Auburn Bay Street SE
Calgary T3M 0V8
MLS® Number: A2241522
$ 499,900
2
BEDROOMS
2 + 1
BATHROOMS
1,145
SQUARE FEET
2010
YEAR BUILT
Welcome to this beautifully designed 2-bedroom, 2.5-bathroom home located in the sought-after lake community of Auburn Bay—just minutes from South Health Campus, Seton Urban District, and endless amenities. With NO CONDO FEES, this property offers the perfect blend of freedom, comfort, and modern convenience. Step inside to a bright and inviting open-concept main floor featuring a spacious living area, a contemporary kitchen with ample cabinetry, and a dining space perfect for entertaining. Upstairs, you’ll find two generously sized bedrooms, each with its own private ensuite, ideal for families, roommates, guests, or a home office setup. Enjoy summer days on your private front porch or host BBQs in your fully fenced backyard with rear parking pad—offering space for future garage development. Additionally, this home offers lake access, giving you year-round recreation just steps from home. Perfectly located near schools, parks, shopping, restaurants, public transit, and major roadways, this home offers incredible value in one of Calgary’s most vibrant communities. Don’t miss your chance to own in Auburn Bay with no condo fees! Book your private showing today.
| COMMUNITY | Auburn Bay |
| PROPERTY TYPE | Semi Detached (Half Duplex) |
| BUILDING TYPE | Duplex |
| STYLE | 2 Storey, Side by Side |
| YEAR BUILT | 2010 |
| SQUARE FOOTAGE | 1,145 |
| BEDROOMS | 2 |
| BATHROOMS | 3.00 |
| BASEMENT | Full, Partially Finished |
| AMENITIES | |
| APPLIANCES | Dishwasher, Dryer, Electric Stove, Refrigerator, Washer |
| COOLING | None |
| FIREPLACE | N/A |
| FLOORING | Carpet, Ceramic Tile |
| HEATING | Forced Air, Natural Gas |
| LAUNDRY | In Basement |
| LOT FEATURES | Back Lane, Back Yard, Garden, Interior Lot, Landscaped, Lawn, Many Trees, Rectangular Lot |
| PARKING | Alley Access, Off Street, Parking Pad |
| RESTRICTIONS | None Known |
| ROOF | Asphalt Shingle |
| TITLE | Fee Simple |
| BROKER | CIR Realty |
| ROOMS | DIMENSIONS (m) | LEVEL |
|---|---|---|
| Game Room | 12`10" x 14`2" | Basement |
| Storage | 3`1" x 4`8" | Basement |
| Furnace/Utility Room | 16`4" x 13`7" | Basement |
| Foyer | 4`2" x 5`2" | Main |
| Kitchen | 13`11" x 9`5" | Main |
| Living Room | 14`2" x 14`1" | Main |
| Dining Room | 13`11" x 7`6" | Main |
| Mud Room | 3`9" x 4`0" | Main |
| 2pc Bathroom | 2`9" x 6`7" | Main |
| Bedroom - Primary | 13`7" x 13`10" | Upper |
| Bedroom | 11`10" x 12`10" | Upper |
| 4pc Ensuite bath | 7`10" x 4`11" | Upper |
| 4pc Ensuite bath | 4`11" x 8`0" | Upper |

