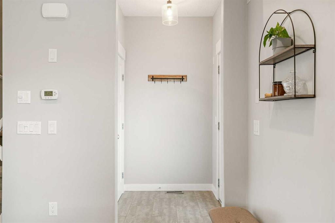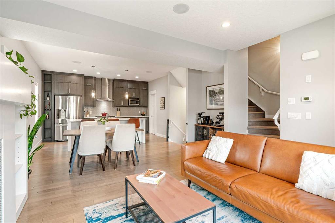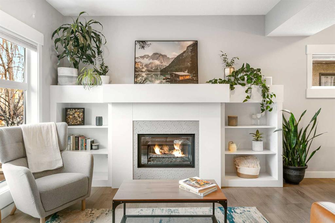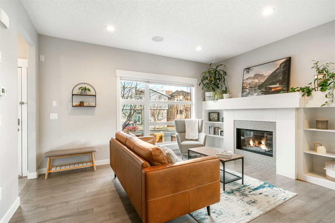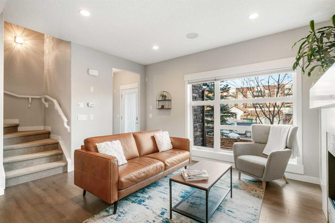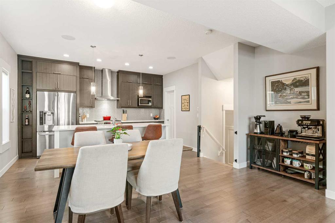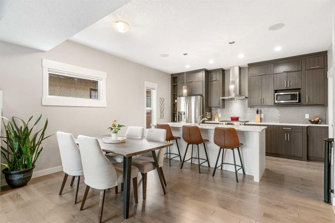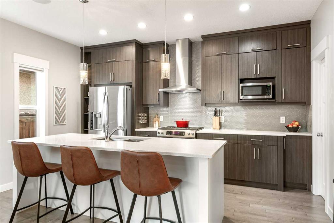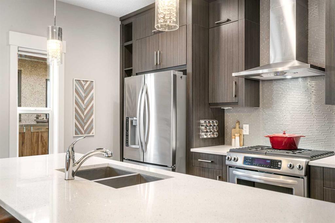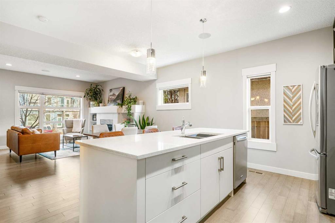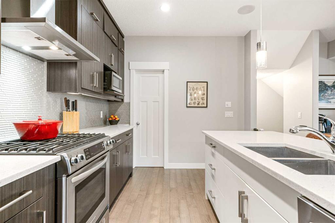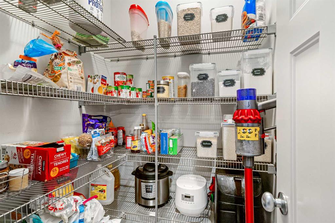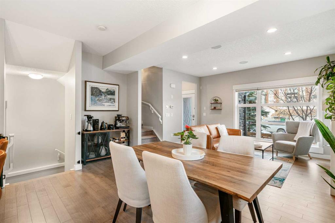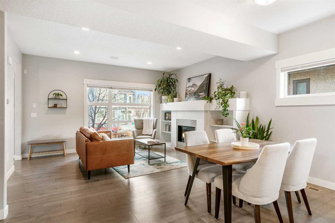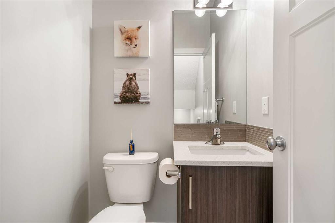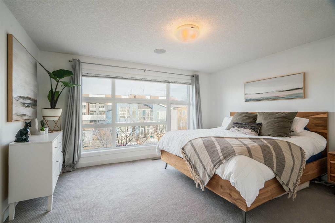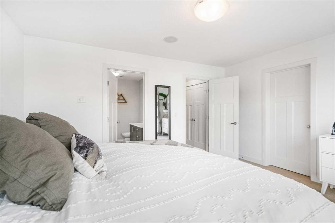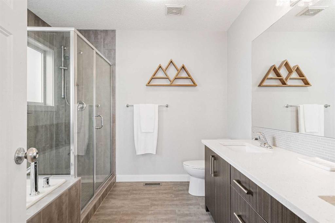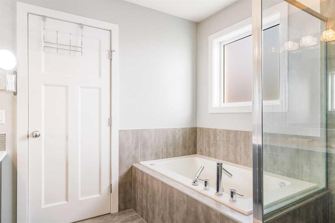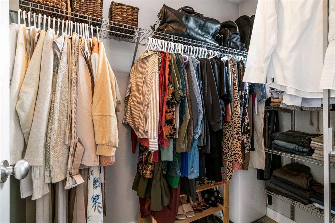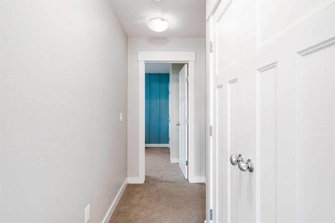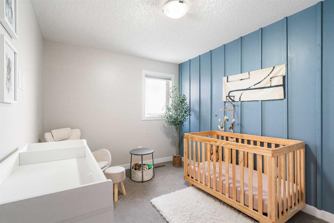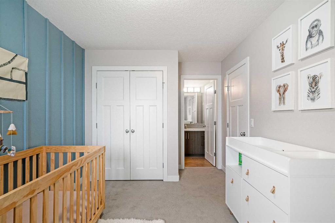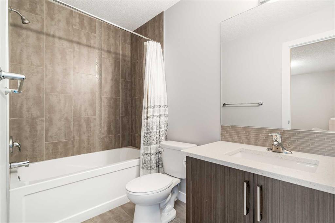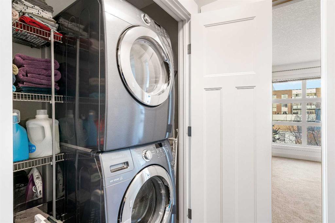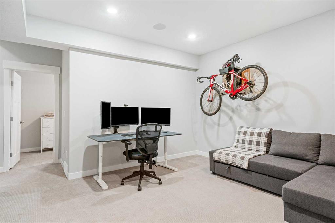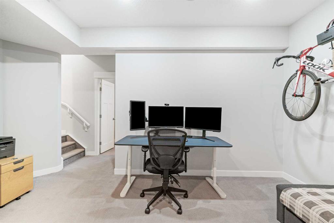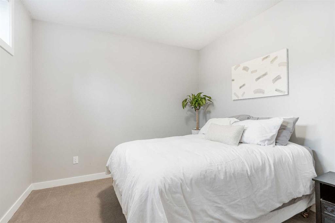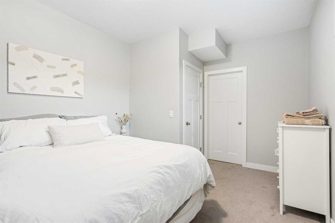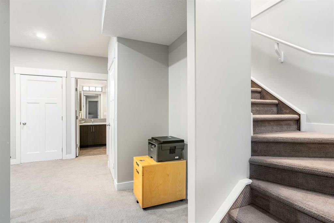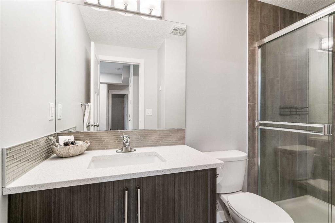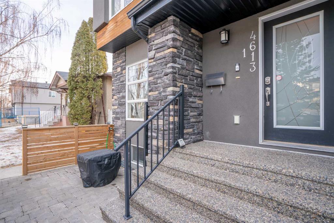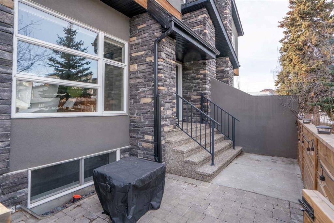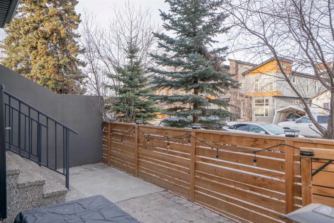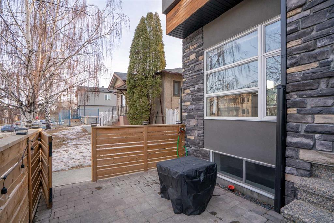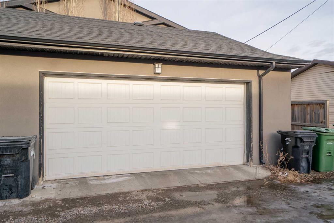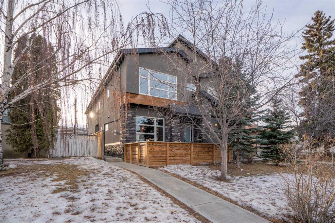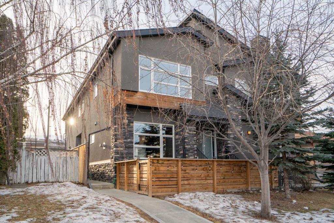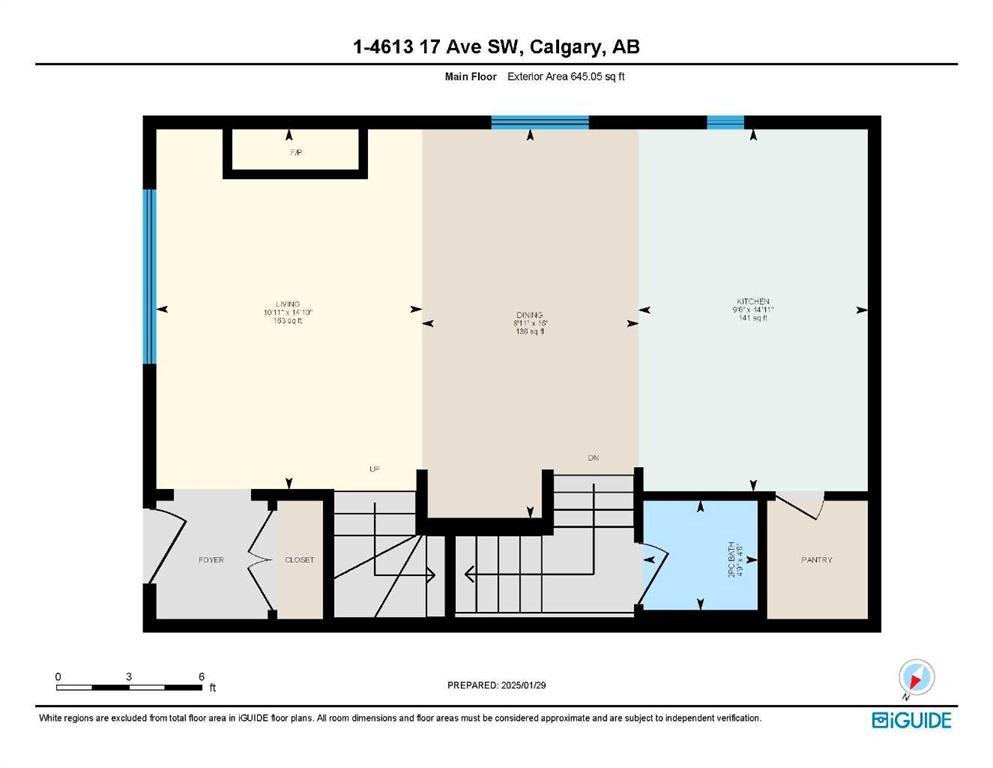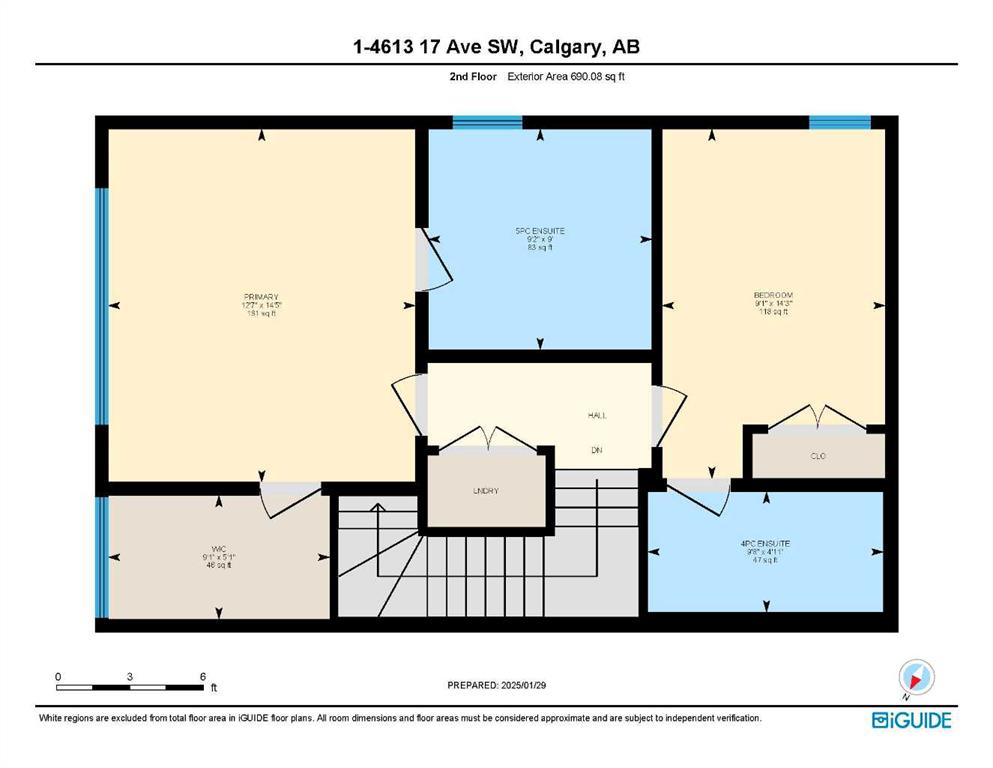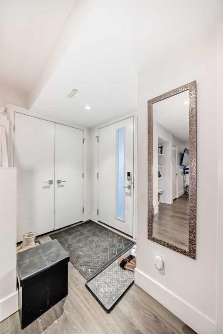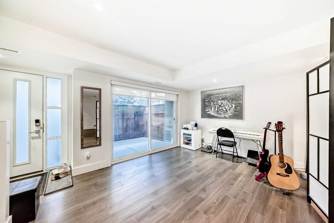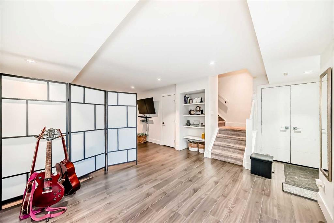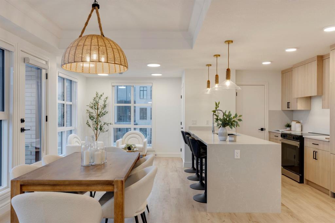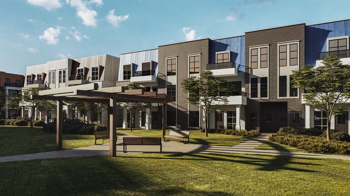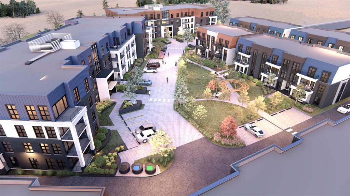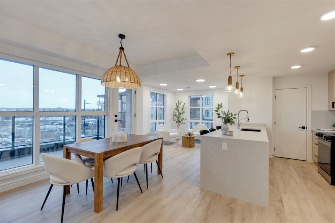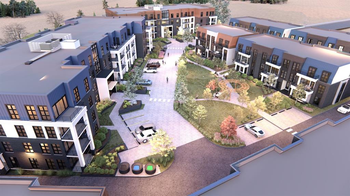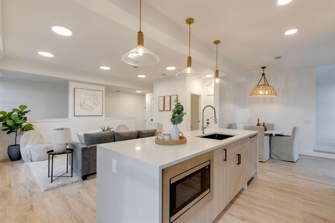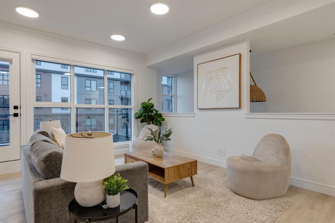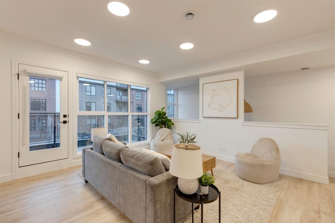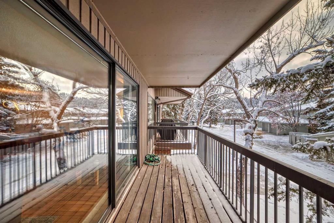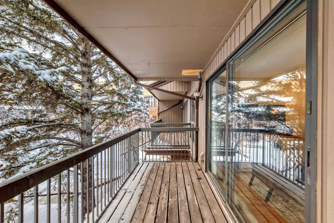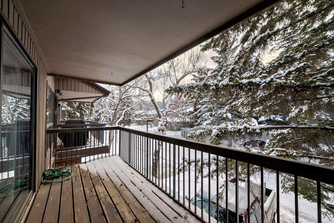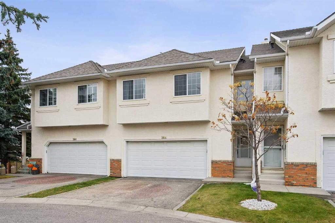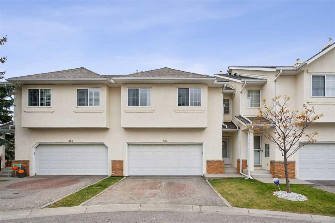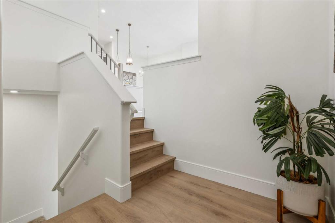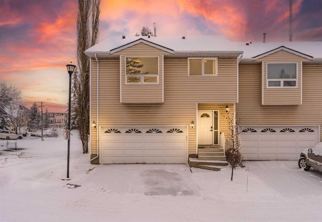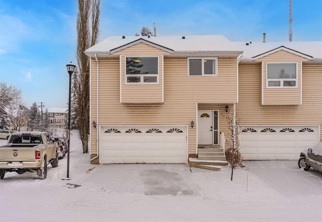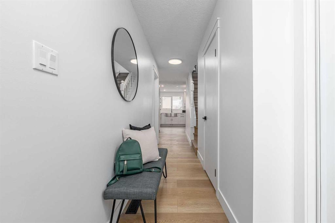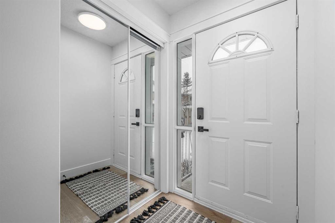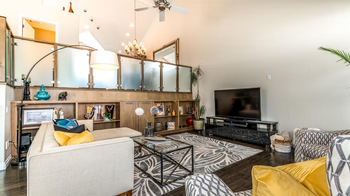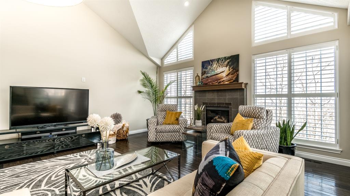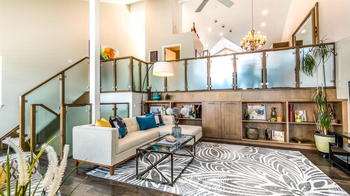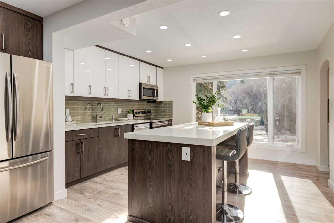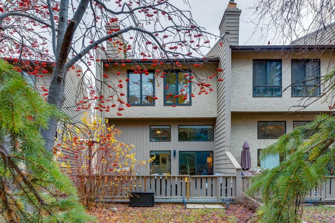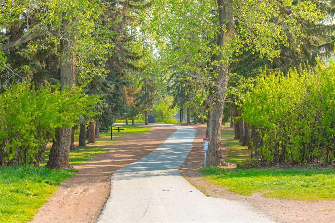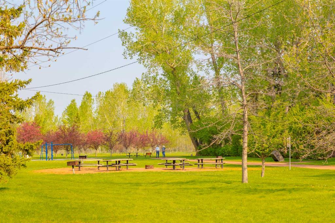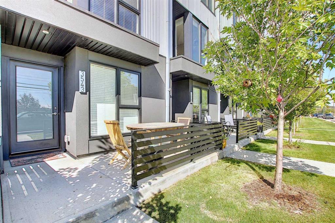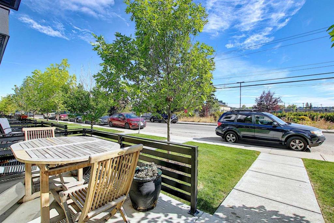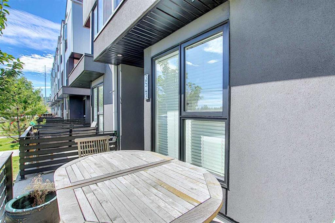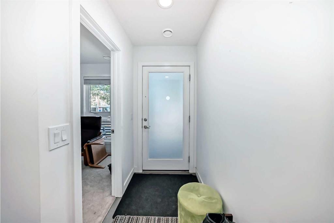1, 4613 17 Avenue NW
Calgary T3B 0P2
MLS® Number: A2189766
$ 625,000
3
BEDROOMS
3 + 1
BATHROOMS
2013
YEAR BUILT
Discover a home where modern elegance meets everyday comfort. This impeccably designed 3 bedroom, 3.5 bathroom townhouse offers over 1,950 sqft of finished living space, set in one of Calgary’s most sought-after neighborhoods. With local cafés, top-rated restaurants, boutique shops, and scenic pathways just steps away—and easy access to downtown, the University of Calgary, Foothills & Children’s Hospitals, and major roadways—this location is unmatched. Step inside and be welcomed by an expansive bright main level featuring high ceilings, warm hardwood floors, and a striking gas fireplace framed by custom built-ins. The chef’s kitchen is as functional as it is stylish, offering sleek two-tone cabinetry, a large island, premium stainless steel appliances—including a gas range—and generous prep and storage space. Just beyond, a private enclosed patio provides a rare urban retreat, perfect for morning coffee or evening gatherings. Upstairs, the primary suite is a true sanctuary, boasting a spacious walk-in closet and a spa-inspired ensuite. A second bedroom with its own ensuite and walk-in closet, plus a conveniently located laundry area, complete this level. The fully developed lower level offers incredible versatility, whether for a media lounge, home gym, or playroom. A third bedroom with a walk-in closet makes an ideal guest suite or additional private retreat. Additional highlights include high ceilings throughout, a roughed-in sound system, top-down/bottom-up blinds, ample storage, and a single garage. This home is the perfect blend of quality, style, and location—a rare find in an unbeatable setting. Don’t miss your opportunity to experience elevated urban living—schedule your showing today!
| COMMUNITY | Montgomery |
| PROPERTY TYPE | Row/Townhouse |
| BUILDING TYPE | Four Plex |
| STYLE | 2 Storey |
| YEAR BUILT | 2013 |
| SQUARE FOOTAGE | 1,335 |
| BEDROOMS | 3 |
| BATHROOMS | 4.00 |
| BASEMENT | Finished, Full |
| AMENITIES | |
| APPLIANCES | Dishwasher, Garage Control(s), Gas Stove, Range Hood, Refrigerator, Washer/Dryer, Window Coverings |
| COOLING | None |
| FIREPLACE | Gas |
| FLOORING | Carpet, Hardwood, Tile |
| HEATING | Forced Air |
| LAUNDRY | Upper Level |
| LOT FEATURES | Back Lane, Low Maintenance Landscape, Underground Sprinklers |
| PARKING | Single Garage Detached |
| RESTRICTIONS | Pet Restrictions or Board approval Required |
| ROOF | Asphalt Shingle |
| TITLE | Fee Simple |
| BROKER | Royal LePage Benchmark |
| ROOMS | DIMENSIONS (m) | LEVEL |
|---|---|---|
| Game Room | 15`8" x 16`2" | Basement |
| Bedroom | 13`10" x 10`5" | Basement |
| 3pc Bathroom | Basement | |
| Storage | 4`11" x 6`3" | Basement |
| Furnace/Utility Room | 9`9" x 5`8" | Basement |
| Living Room | 14`10" x 10`11" | Main |
| Dining Room | 16`0" x 8`11" | Main |
| Kitchen | 14`11" x 9`6" | Main |
| 2pc Bathroom | Main | |
| Bedroom - Primary | 14`5" x 12`7" | Second |
| Walk-In Closet | 5`1" x 9`1" | Second |
| Bedroom | 14`3" x 9`1" | Second |
| 5pc Ensuite bath | Second | |
| 4pc Bathroom | Second |


