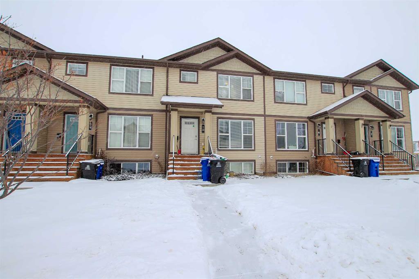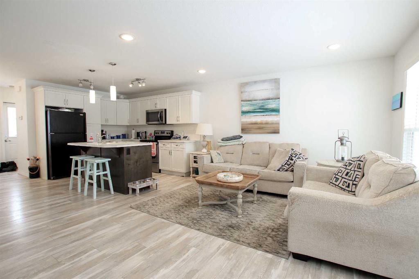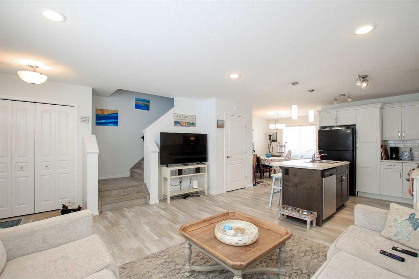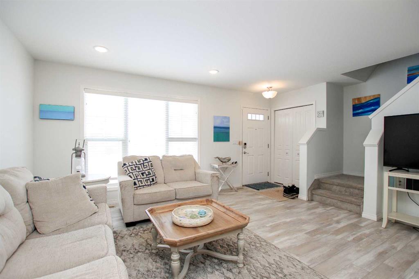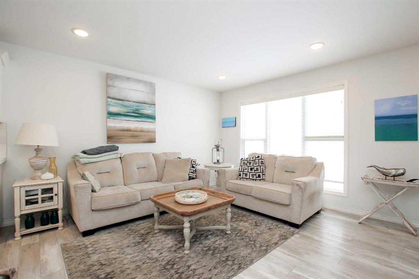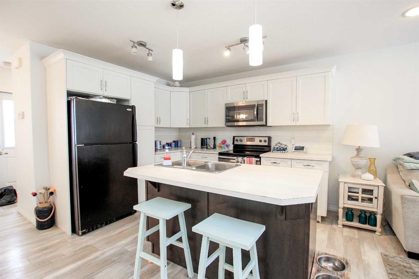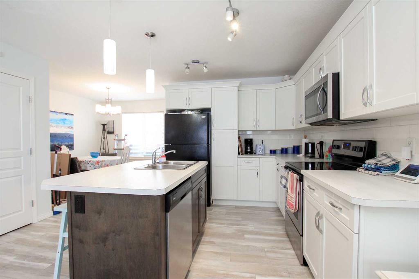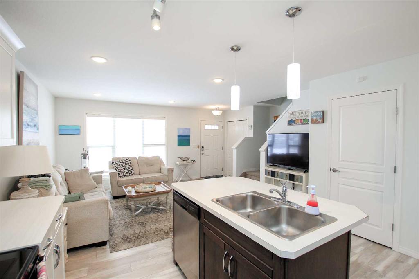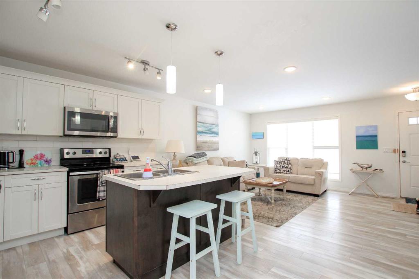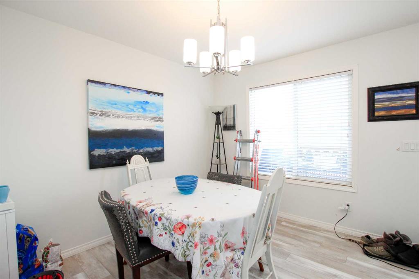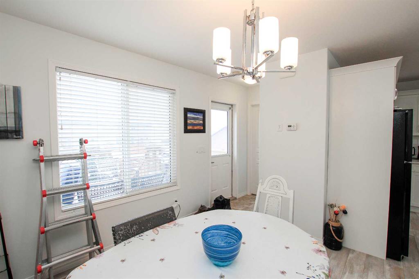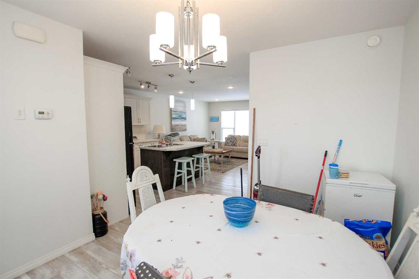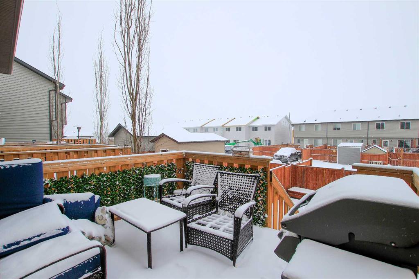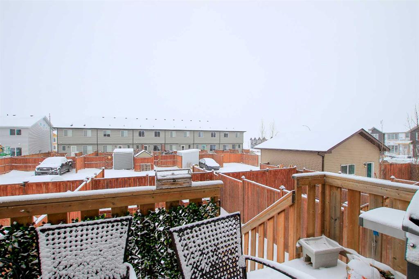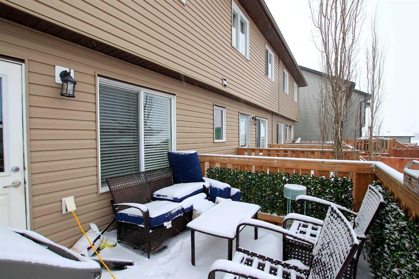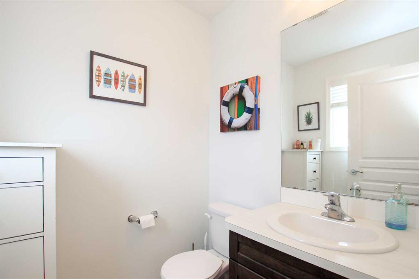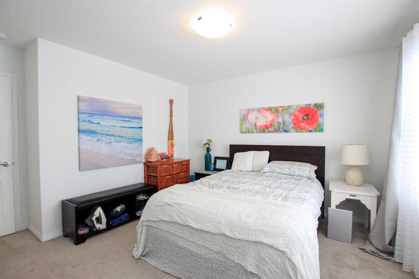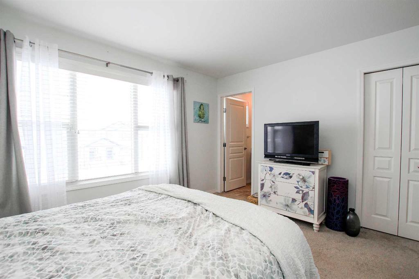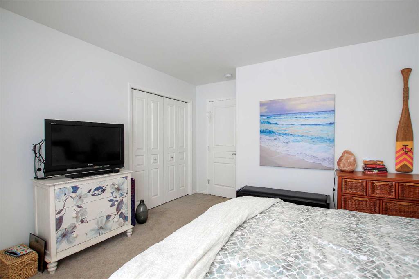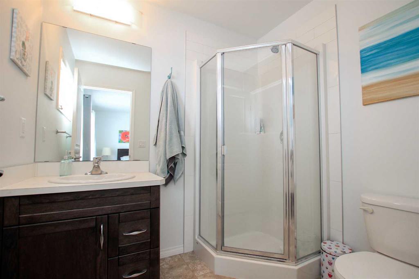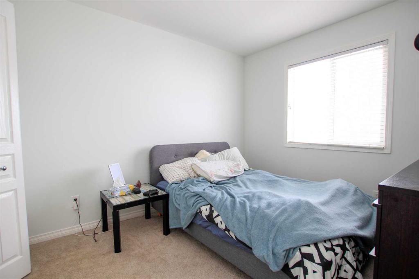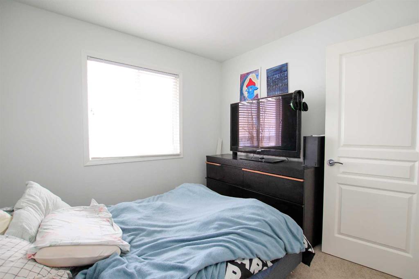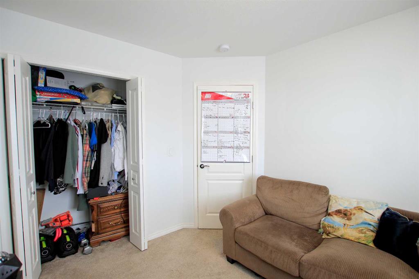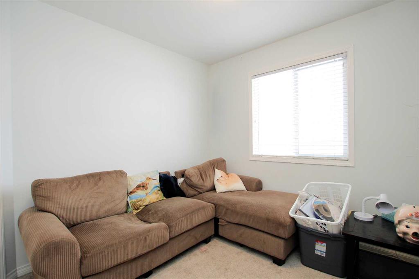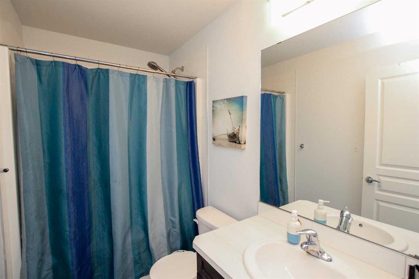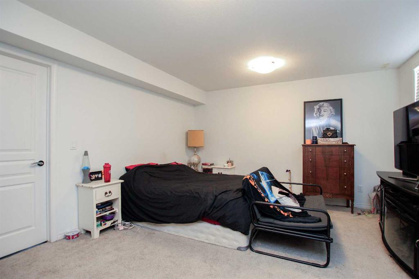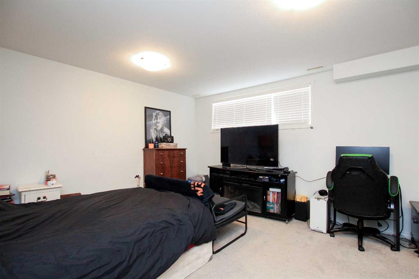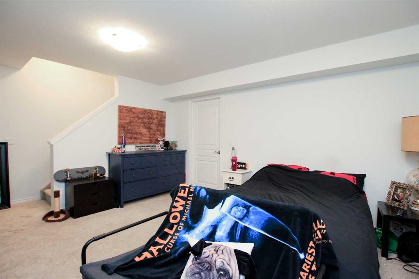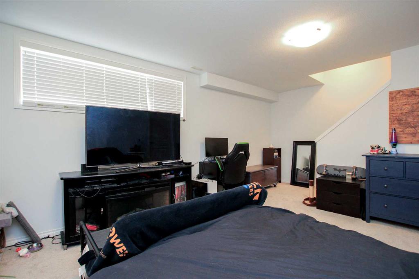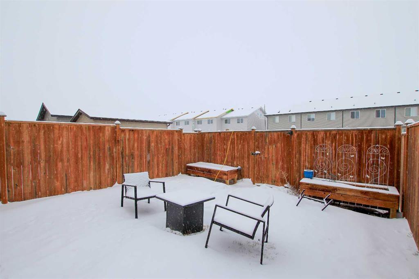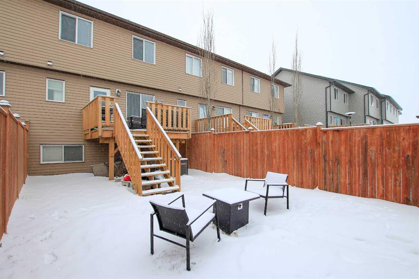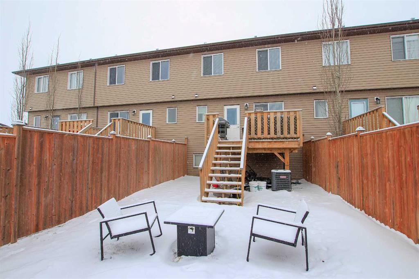

10 Arlen Close
Blackfalds
Update on 2023-07-04 10:05:04 AM
$ 325,000
3
BEDROOMS
2 + 1
BATHROOMS
1208
SQUARE FEET
2017
YEAR BUILT
3 BEDROOM, 3 BATHROOM 2-STOREY TOWNHOME ~ LOCATED IN A CUL-DE-SAC CLOSE TO WALKING TRAILS, PARKS, SCHOOLS & SHOPPING ~ CENTRAL AIR CONDITIONING ~ Covered front entry welcomes you ~ Open concept main floor layout complemented by neutral finishes creates a feeling of spaciousness ~ The living room features a large south facing window that overlooks the front yard and allows for natural light to fill the space ~ The kitchen offers a functional layout and features upgraded cabinets (painted white), a large island with an eating bar and pendant lights above, full tile backsplash and black appliances ~ Easily host a large family gathering in the dining room with another large window and a separate entrance leading to the deck (w/gas line) and the backyard ~ The primary bedroom can easily accommodate a king size bed plus multiple pieces of large furniture, has ample closet space and a sunny three piece ensuite ~ 2 additional bedrooms located on the same level as the primary bedroom share a 4 piece bathroom ~ The basement offers a large family, has stackable laundry, bathroom plumbing roughed in, and tons of storage space ~ Remainder of National Home Buyers 10 year warranty ~ The backyard is landscaped, has covered storage space below the deck, and is fully fenced with back alley access ~ Large rear parking pad with room for 2 vehicles or a small to medium sized RV ~ Excellent location; walking distance to walking trails, parks, playgrounds, schools and shopping plus easy access to highway 2.
| COMMUNITY | Aspen Lake |
| TYPE | Residential |
| STYLE | TSTOR |
| YEAR BUILT | 2017 |
| SQUARE FOOTAGE | 1208.0 |
| BEDROOMS | 3 |
| BATHROOMS | 3 |
| BASEMENT | Full Basement, PFinished |
| FEATURES |
| GARAGE | No |
| PARKING | Off Street, PParking Pad |
| ROOF | Asphalt Shingle |
| LOT SQFT | 186 |
| ROOMS | DIMENSIONS (m) | LEVEL |
|---|---|---|
| Master Bedroom | 3.96 x 3.68 | Upper |
| Second Bedroom | 3.15 x 2.87 | Upper |
| Third Bedroom | 3.28 x 2.87 | Upper |
| Dining Room | 3.51 x 3.05 | Main |
| Family Room | 4.57 x 4.01 | Basement |
| Kitchen | 4.11 x 3.28 | Main |
| Living Room | 4.67 x 3.25 | Main |
INTERIOR
Central Air, Forced Air, Natural Gas,
EXTERIOR
Back Lane, Back Yard, Cul-De-Sac, Front Yard, Low Maintenance Landscape, Interior Lot, Landscaped, Level, Rectangular Lot
Broker
Lime Green Realty Inc.
Agent

