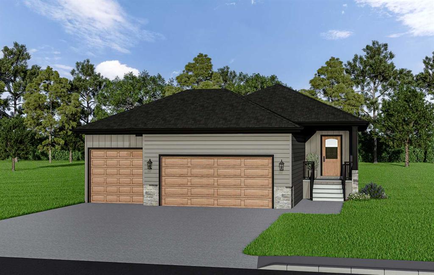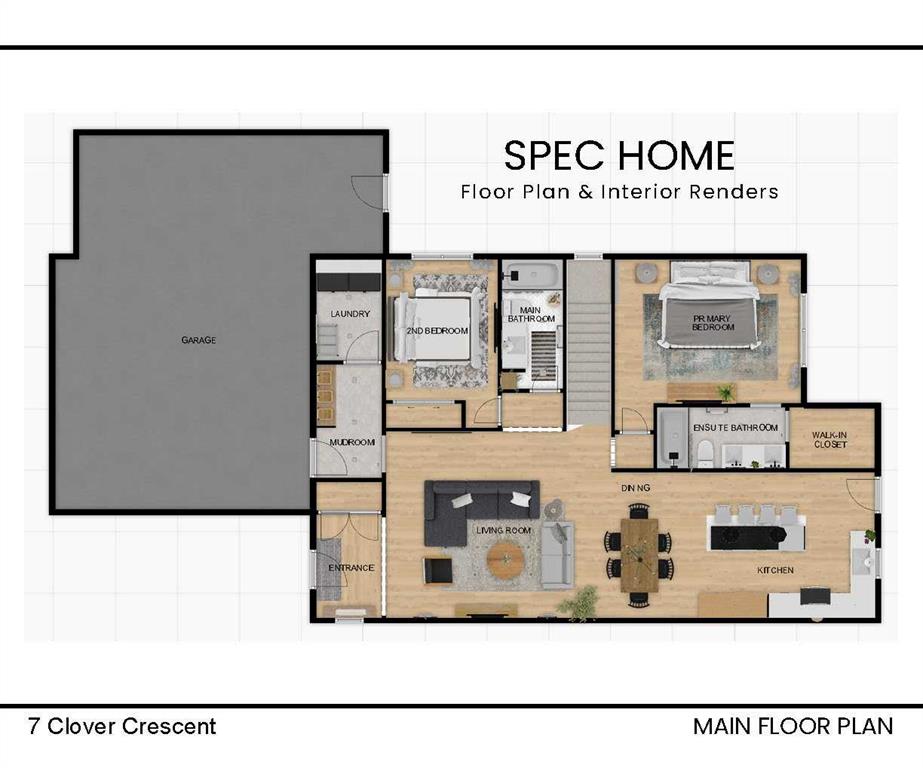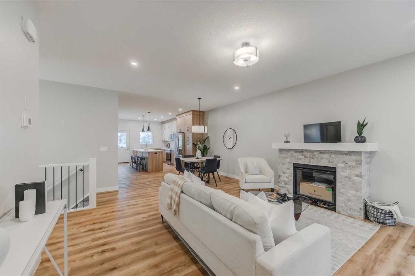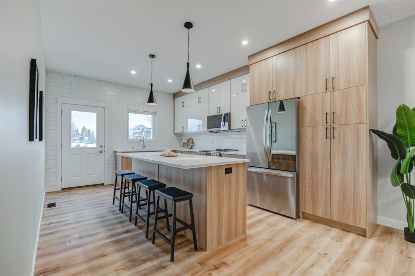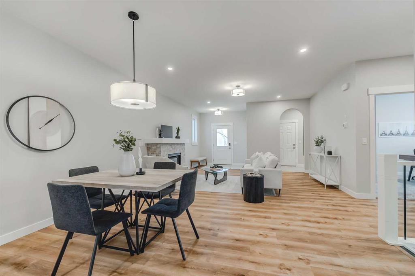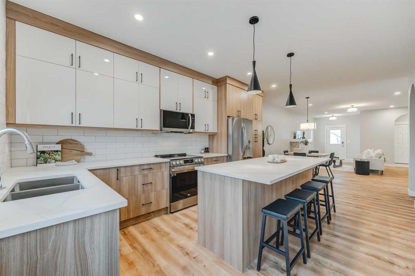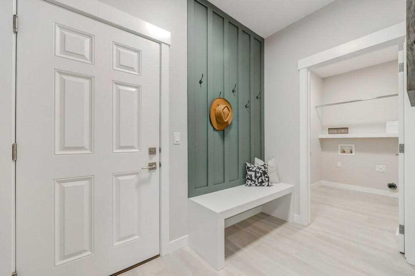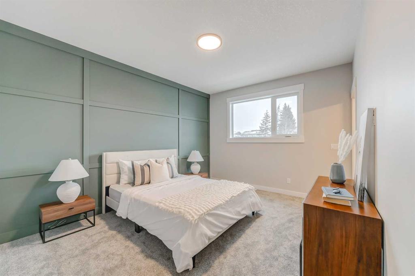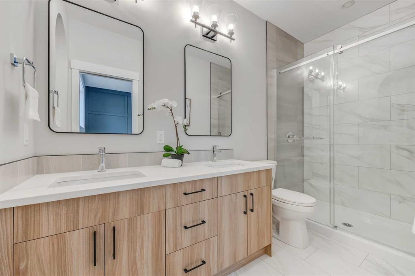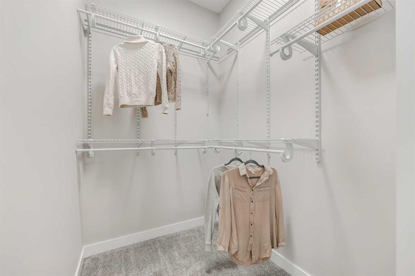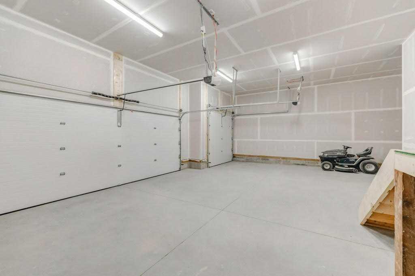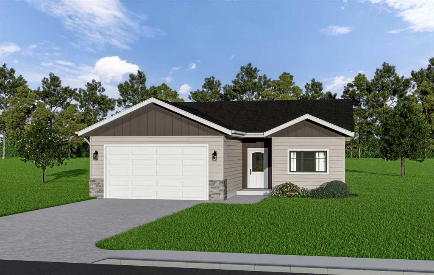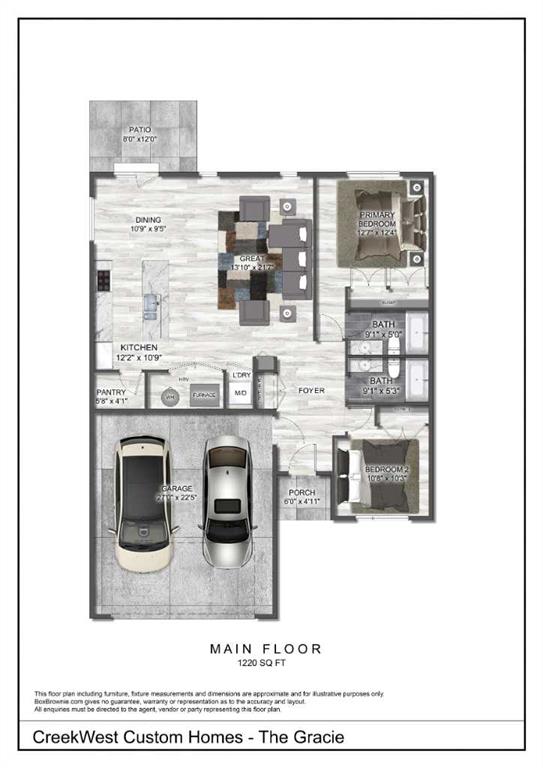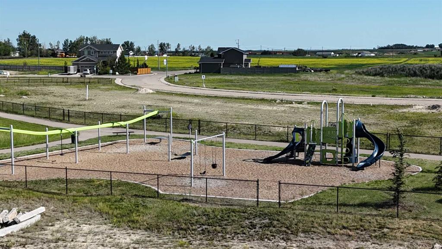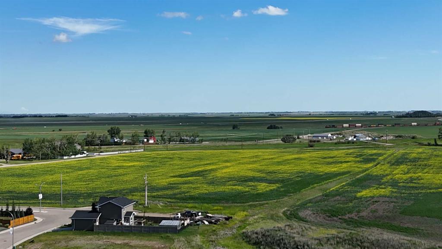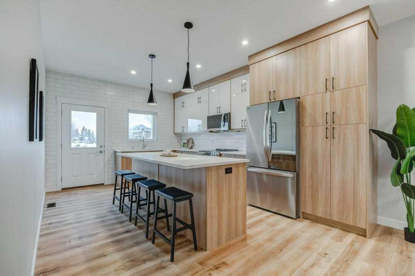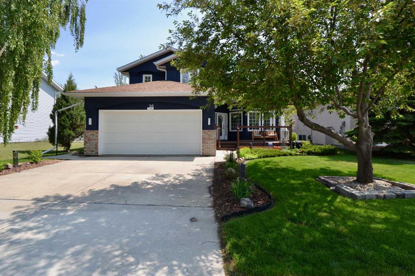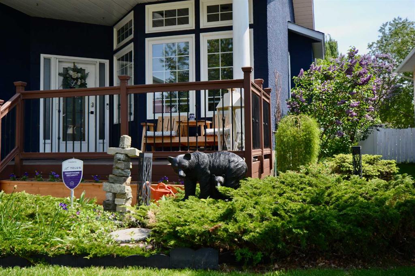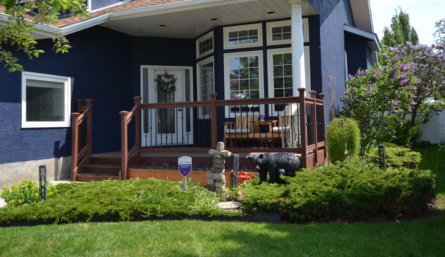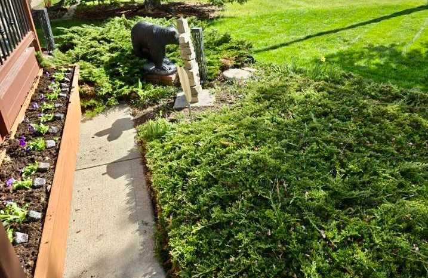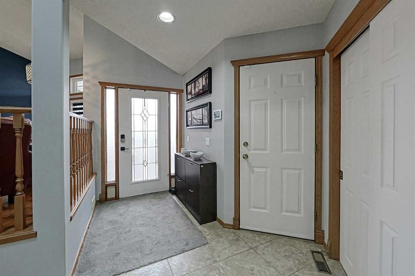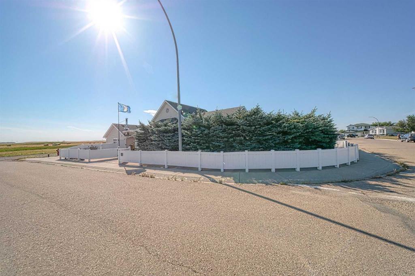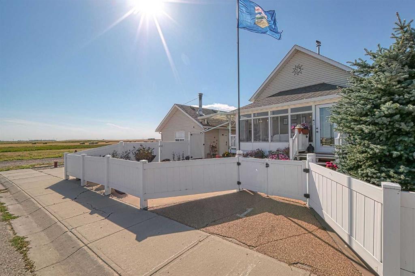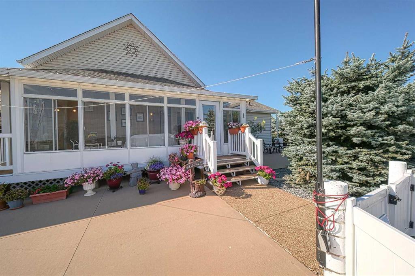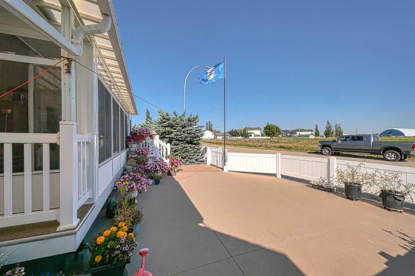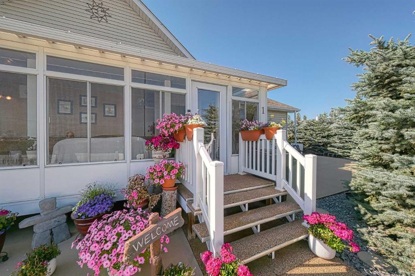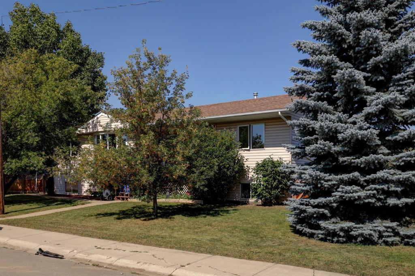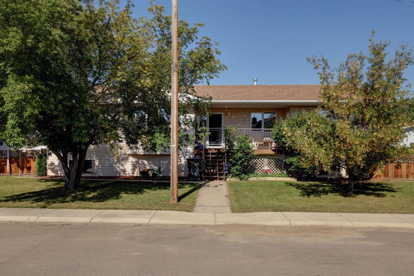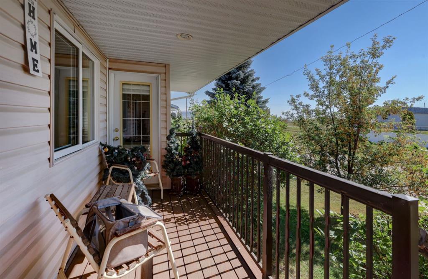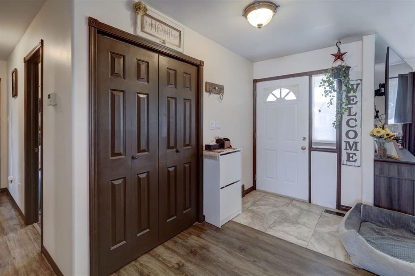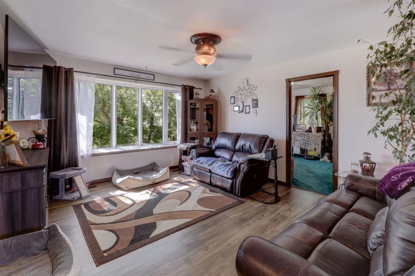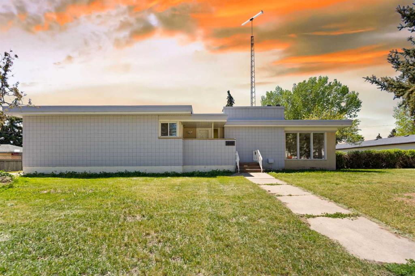7 Clover Crescent
Beiseker T0M0G0
MLS® Number: A2248533
$ 549,900
2
BEDROOMS
2 + 0
BATHROOMS
1,343
SQUARE FEET
2024
YEAR BUILT
Welcome to “The Rosen”—a beautifully crafted bungalow by CreekWest Custom Homes, where affordability meets quality craftsmanship. This home offers an open floor plan spanning 1,343 sq. ft., featuring two spacious bedrooms and two full bathrooms. Step inside and be greeted by 9’ ceilings, modern finishes, and an abundance of natural light streaming through large windows that create a bright and airy feel throughout. At the heart of the home, the stunning rear kitchen boasts elegant cabinetry, gleaming stainless steel appliances, and a spacious island, making it the perfect space for cooking, entertaining, and creating lasting memories. Adjacent to the kitchen, the cozy living room and dining area elegantly separates the spaces, making it ideal for both intimate family meals and entertaining guests. Just off the kitchen, the primary bedroom is a true retreat, featuring a generous walk-in closet, and a 5-piece ensuite with dual sinks. Toward the front of the home, you'll find an additional bedroom, a well-appointed 4-piece bathroom, and a conveniently located mudroom and separate laundry room for everyday ease. Outside, the expansive backyard provides ample room for recreation, while the large deck is perfect for social gatherings. Completing this exceptional home is an oversized triple attached garage, providing plenty of room for vehicles, storage, and hobbies. Nestled northeast of Calgary, Beiseker is a picturesque village known for its small-town charm, friendly community, and peaceful rural setting. It offers a relaxed lifestyle while keeping modern conveniences close at hand. Local grocery stores, cafés, and restaurants provide daily necessities, while Beiseker Community School serves students from K-12. Parks, sports fields, and walking trails offer outdoor fun, and the Beiseker Arena is a hub for hockey and skating. Homeowners enjoy larger lots, more space, and greater affordability, making Beiseker an excellent choice for families, retirees, and anyone seeking a peaceful retreat with easy access to the city. Come and experience The Rosen—where thoughtful design, comfort, and community come together to create the perfect place to call home! Interior Photos are from a previous build.
| COMMUNITY | |
| PROPERTY TYPE | Detached |
| BUILDING TYPE | House |
| STYLE | Bungalow |
| YEAR BUILT | 2024 |
| SQUARE FOOTAGE | 1,343 |
| BEDROOMS | 2 |
| BATHROOMS | 2.00 |
| BASEMENT | Full, Unfinished |
| AMENITIES | |
| APPLIANCES | Dishwasher, Dryer, Electric Stove, Garage Control(s), Microwave, Range Hood, Refrigerator, Washer |
| COOLING | None |
| FIREPLACE | Gas, Great Room, Mantle |
| FLOORING | Carpet, Tile, Vinyl Plank |
| HEATING | Forced Air, Natural Gas |
| LAUNDRY | Main Level, Sink |
| LOT FEATURES | Back Yard, Cul-De-Sac, No Neighbours Behind, Rectangular Lot |
| PARKING | Concrete Driveway, Triple Garage Attached |
| RESTRICTIONS | None Known |
| ROOF | Asphalt Shingle |
| TITLE | Fee Simple |
| BROKER | Royal LePage Benchmark |
| ROOMS | DIMENSIONS (m) | LEVEL |
|---|---|---|
| Foyer | 5`4" x 8`1" | Main |
| Bedroom | 9`0" x 11`3" | Main |
| 4pc Bathroom | 5`0" x 10`5" | Main |
| Great Room | 16`6" x 14`11" | Main |
| Dining Room | 9`0" x 11`7" | Main |
| Kitchen | 14`2" x 11`7" | Main |
| Bedroom - Primary | 14`10" x 11`8" | Main |
| 5pc Ensuite bath | 10`4" x 4`11" | Main |

