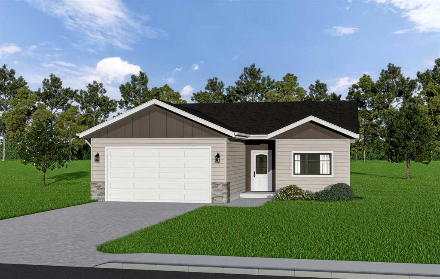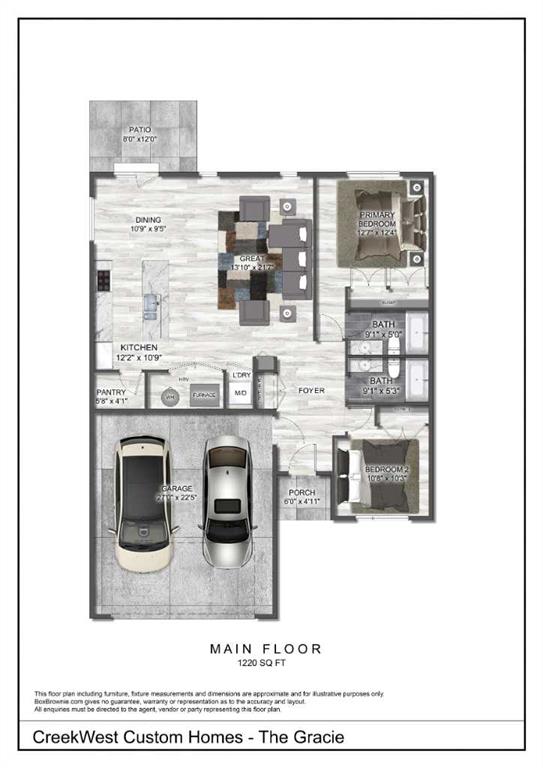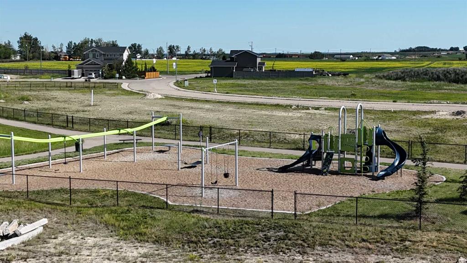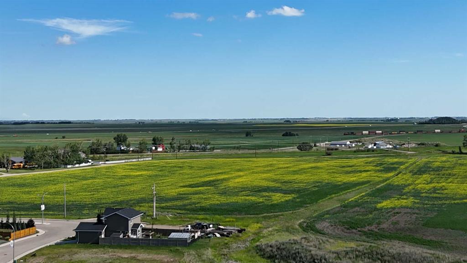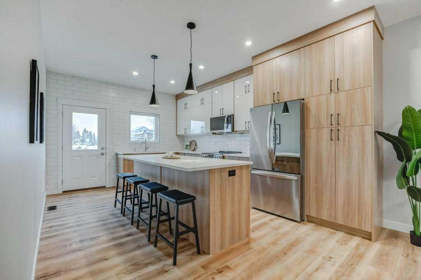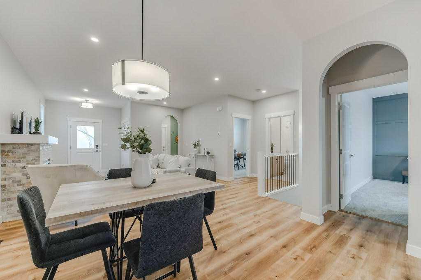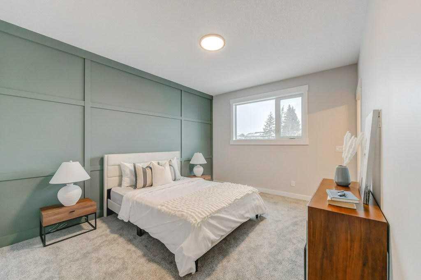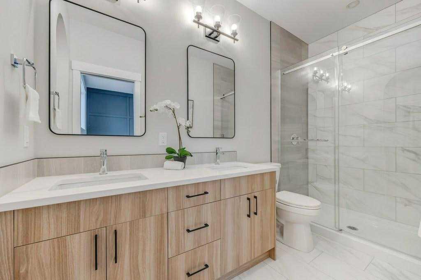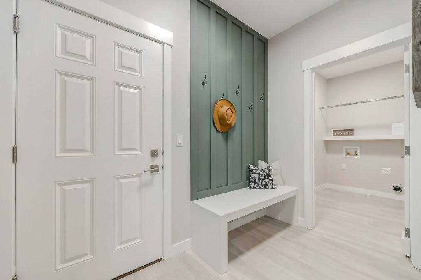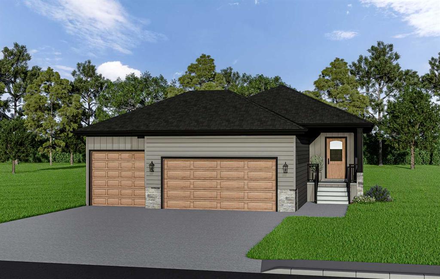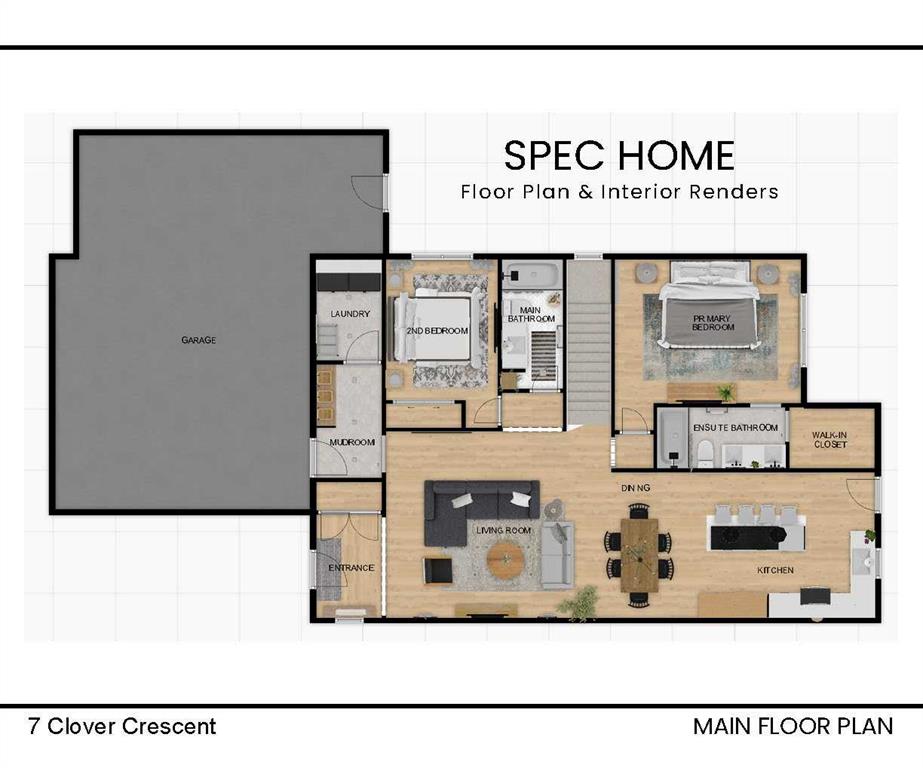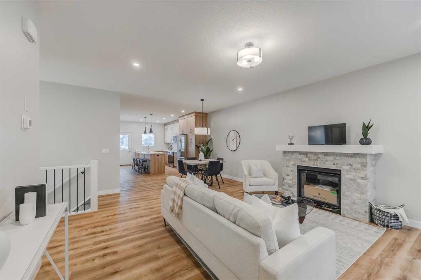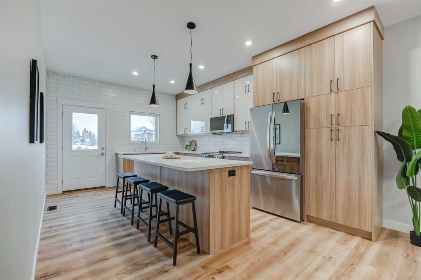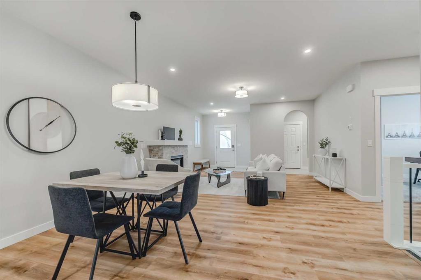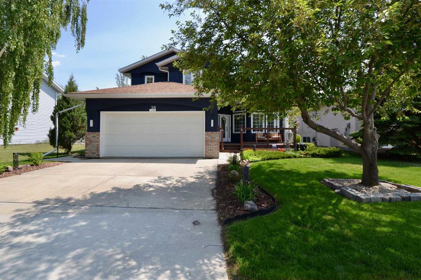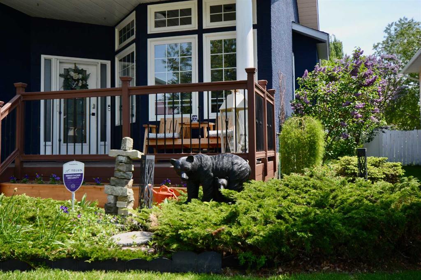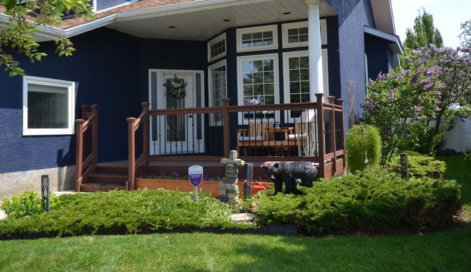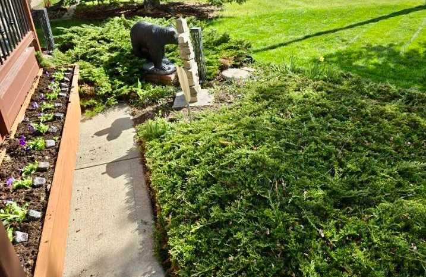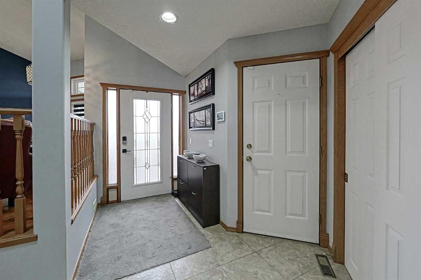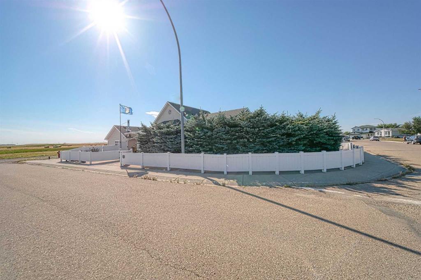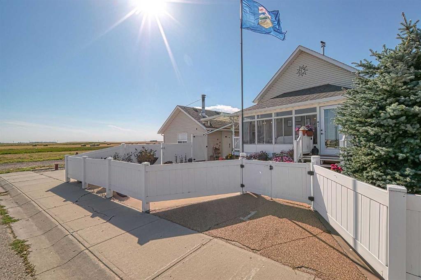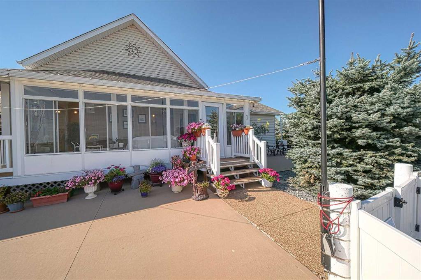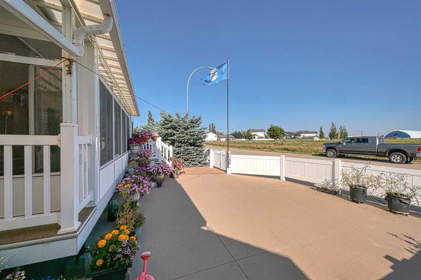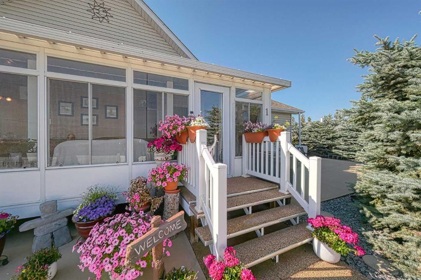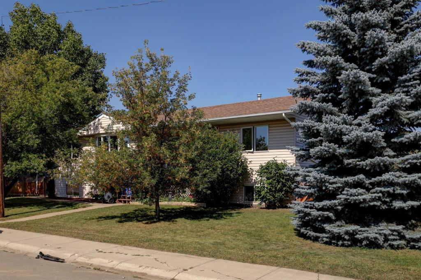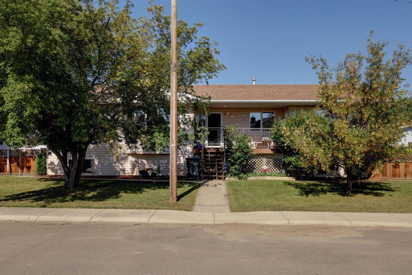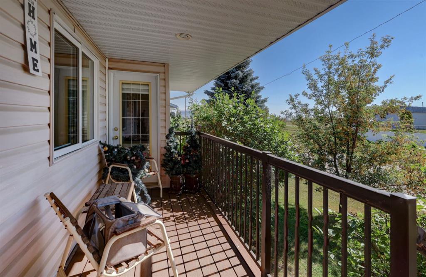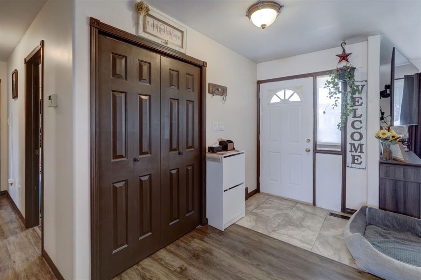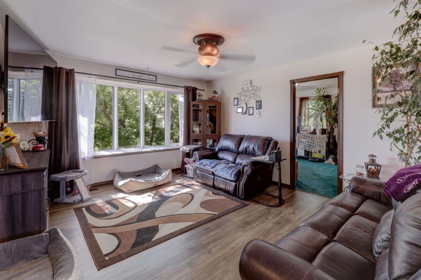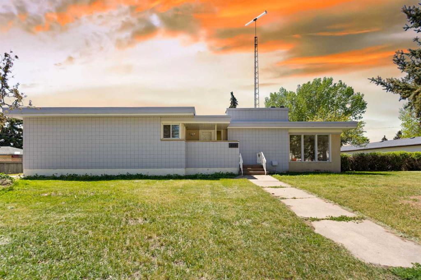11 Clover Crescent
Beiseker T0M0G0
MLS® Number: A2248816
$ 499,900
2
BEDROOMS
2 + 0
BATHROOMS
1,220
SQUARE FEET
2025
YEAR BUILT
Looking for a fully accessible, low maintenance home, then meet the Gracie, a 1220 sq ft bungalow by CreekWest Custom Homes. This beautifully designed bungalow combines modern convenience with functional living spaces. Featuring two spacious bedrooms and two full baths, including a luxurious 4-piece ensuite this home offers the perfect balance of style and comfort. The open-concept layout is ideal for both everyday living and entertaining, with a bright and airy great room flowing seamlessly into the dining area and kitchen. The kitchen boasts a corner pantry for ample storage, sleek quartz countertops, and stainless steel appliances, making meal prep a breeze. Durable and stylish vinyl plank flooring extends throughout the main living areas, providing a seamless look and easy maintenance. Large windows allow for plenty of natural light, enhancing the home's warm and inviting atmosphere. An oversized double garage provides ample space for vehicles, storage, or a workshop area. This home is currently designed to be built on a slab which provides the homeowner with a very accessible, low maintenance and affordable option but if you prefer a full basement that is available as well! Situated on a large lot with greenspace and park behind, offering peace, privacy, and beautiful views from the backyard. Whether you're relaxing on the back deck or enjoying the tranquility of the backyard, this home is designed to be your personal retreat. Beiseker, Alberta – A Charming Small Town with Big Appeal Beiseker is a picturesque village located northeast of Calgary. Known for its small-town charm, friendly community, and peaceful rural setting, Beiseker offers a laid-back lifestyle with easy access to city conveniences. Beiseker is a tight-knit and welcoming community where neighbors know each other by name. Despite its small size, Beiseker provides essential services, including: Local grocery stores, cafes, and restaurants cater to daily needs. Beiseker Community School serves students from k to 12. Parks, sports fields, and walking trails offer outdoor activities, while the Beiseker Arena is a hub for hockey and skating. Beiseker is an attractive place for homeowners seeking larger lots, more space, and a quieter lifestyle and housing is more affordable making it a great option for families, retirees, or those looking for a peaceful retreat with access to modern conveniences. Interior photos are form a previous build.
| COMMUNITY | |
| PROPERTY TYPE | Detached |
| BUILDING TYPE | House |
| STYLE | Bungalow |
| YEAR BUILT | 2025 |
| SQUARE FOOTAGE | 1,220 |
| BEDROOMS | 2 |
| BATHROOMS | 2.00 |
| BASEMENT | None |
| AMENITIES | |
| APPLIANCES | Dishwasher, Dryer, Electric Stove, Garage Control(s), Microwave, Range Hood, Refrigerator, Tankless Water Heater, Washer |
| COOLING | None |
| FIREPLACE | N/A |
| FLOORING | Carpet, Tile, Vinyl Plank |
| HEATING | Forced Air, Natural Gas |
| LAUNDRY | Main Level |
| LOT FEATURES | Back Yard, Rectangular Lot |
| PARKING | Concrete Driveway, Double Garage Attached |
| RESTRICTIONS | None Known |
| ROOF | Asphalt Shingle |
| TITLE | Fee Simple |
| BROKER | Royal LePage Benchmark |
| ROOMS | DIMENSIONS (m) | LEVEL |
|---|---|---|
| 4pc Bathroom | 9`1" x 5`3" | Main |
| 4pc Ensuite bath | 9`1" x 5`0" | Main |
| Bedroom | 10`8" x 10`3" | Main |
| Bedroom - Primary | 12`7" x 12`4" | Main |
| Great Room | 13`10" x 21`7" | Main |
| Dining Room | 10`9" x 9`5" | Main |
| Kitchen | 12`2" x 109`0" | Main |
| Pantry | 58`8" x 4`1" | Main |

