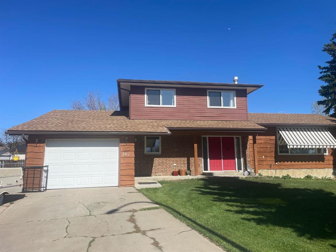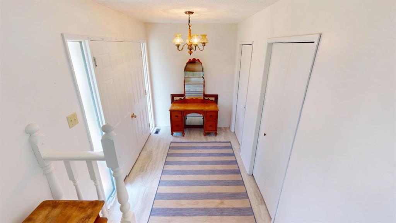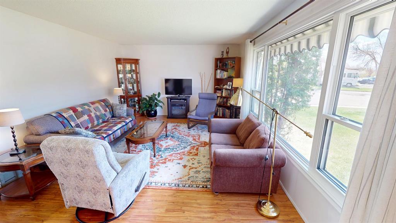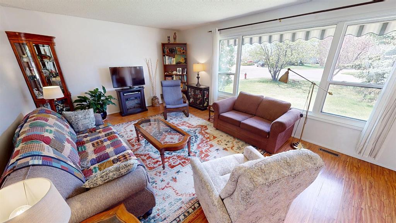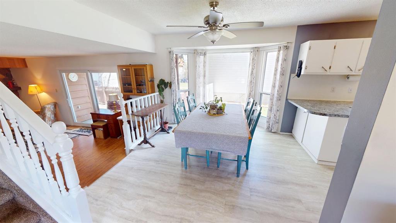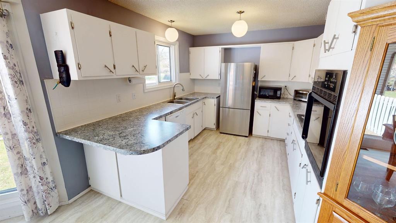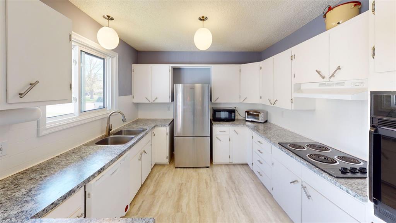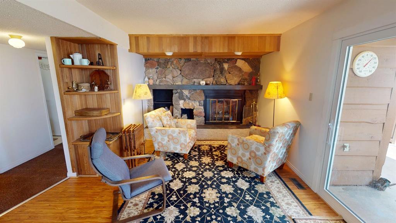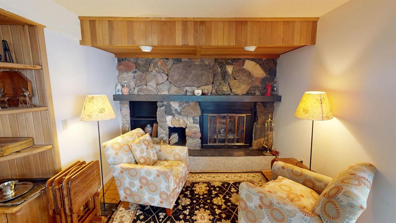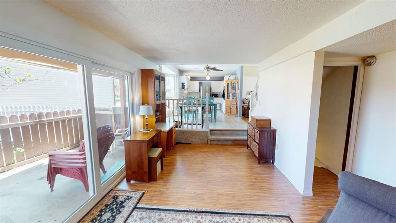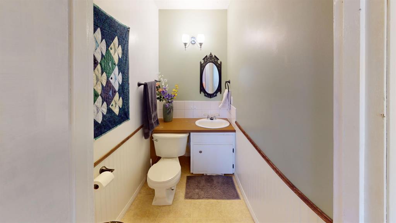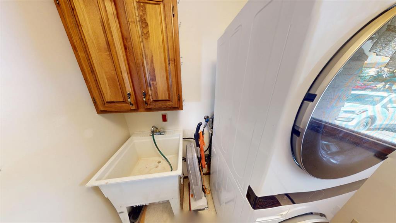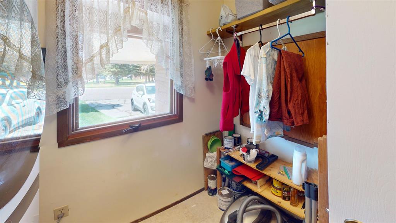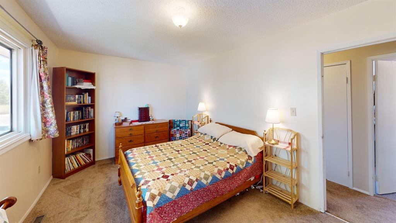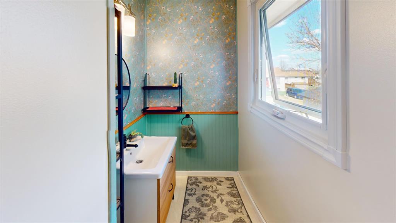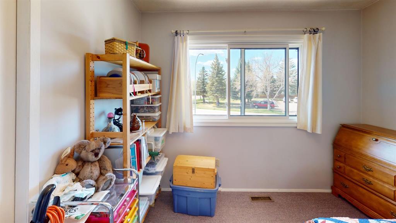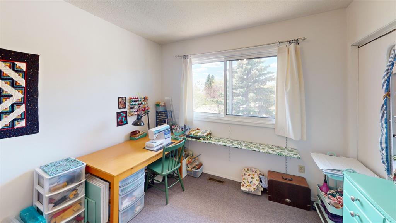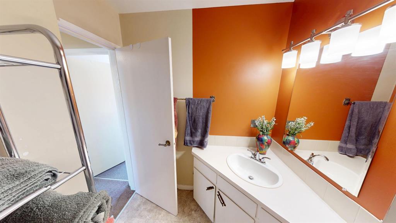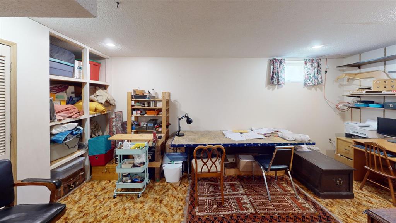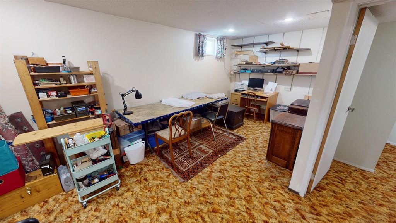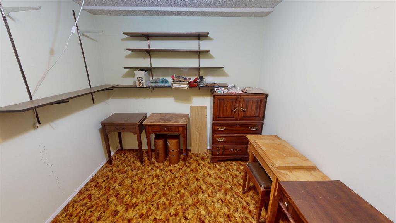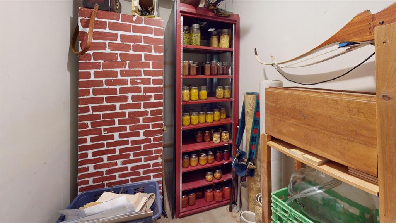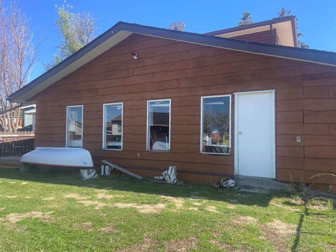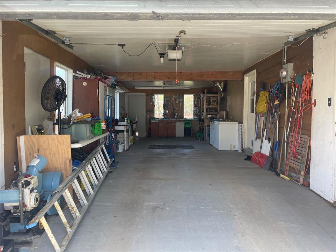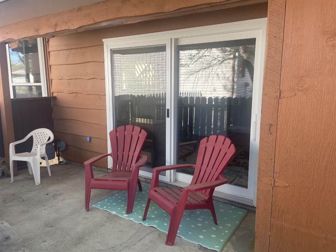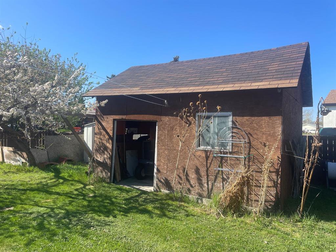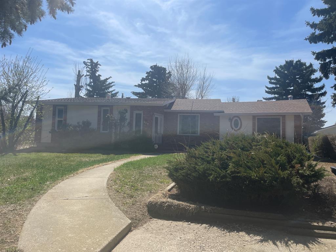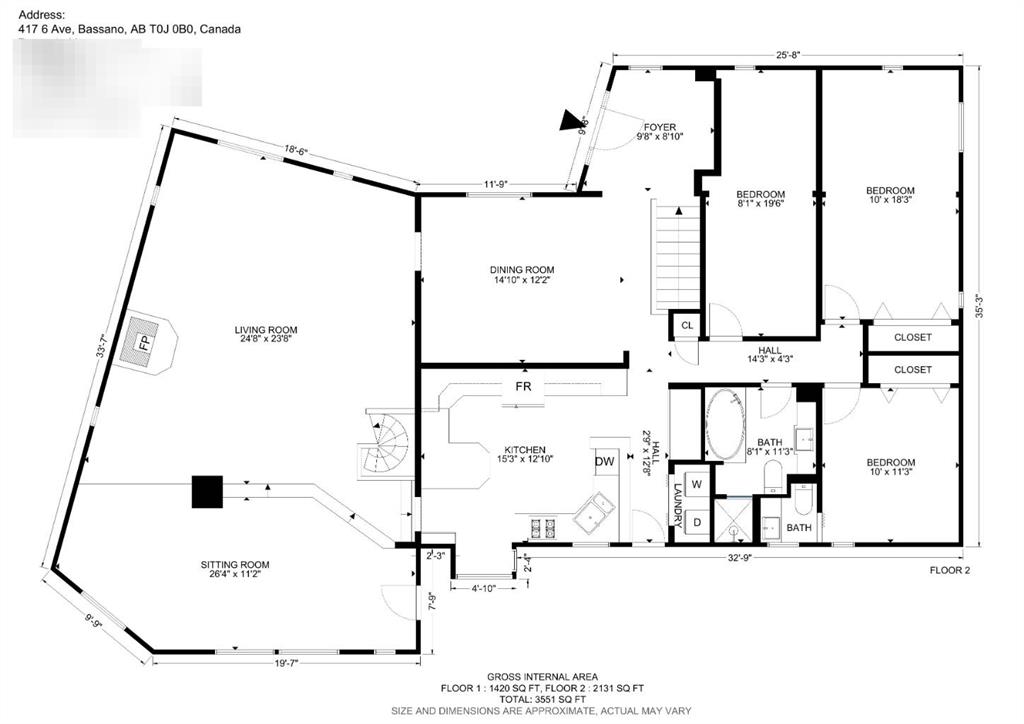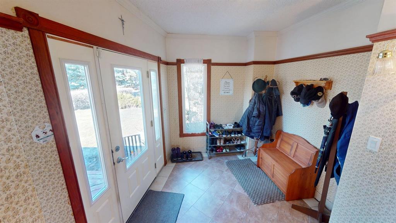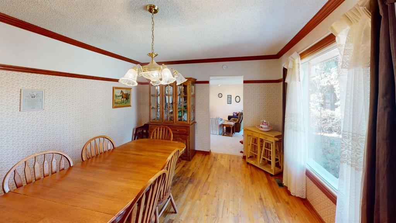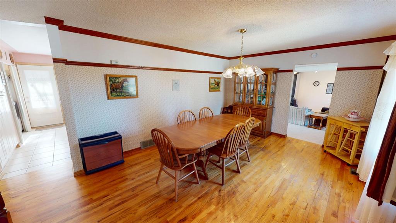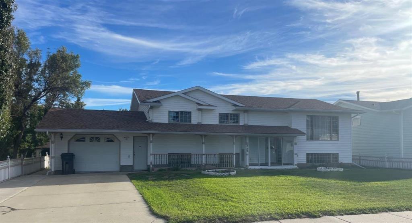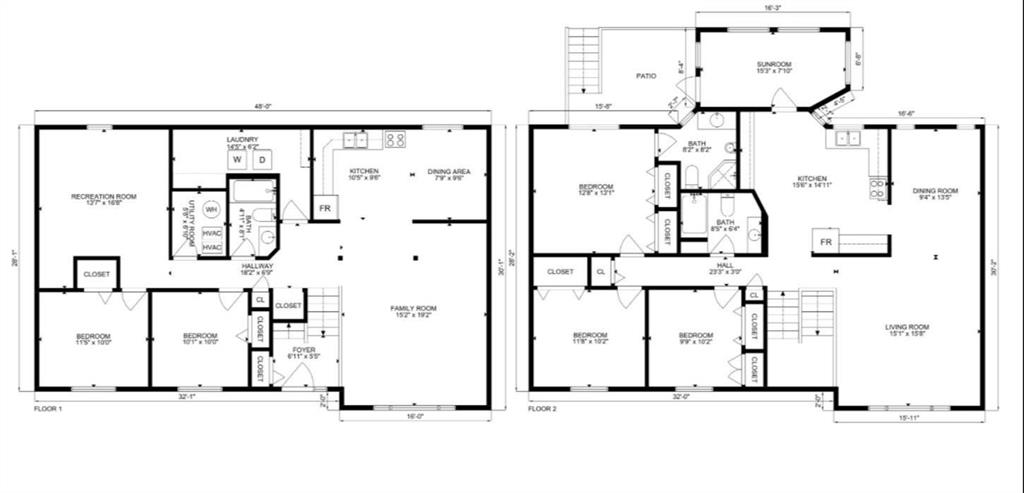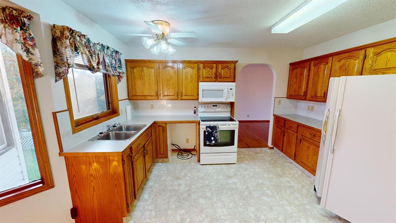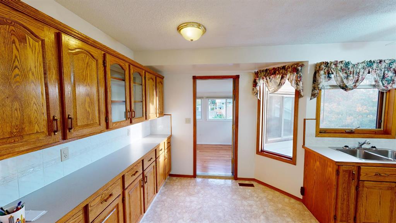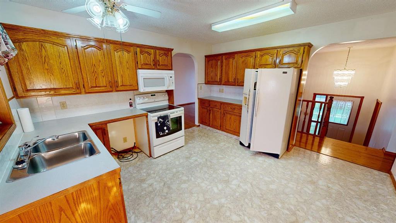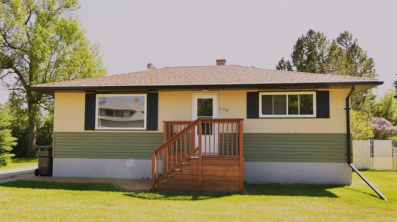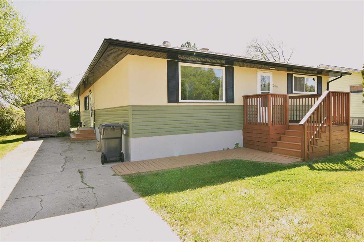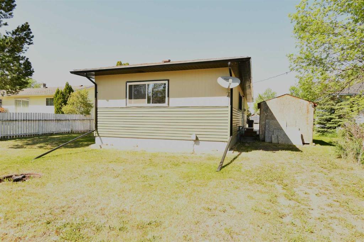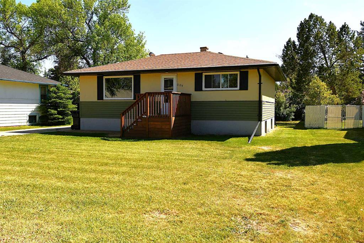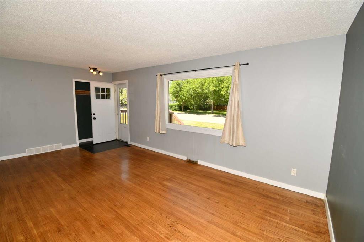$ 287,500
3
BEDROOMS
1 + 1
BATHROOMS
1977
YEAR BUILT
THIS UNIQUE HOME IS BIG ON CURB APPEAL, ENERGY EFFICIENCY & COMFORT! If you are looking for a home that will help you manage your utility costs, this fits the bill! Just completed home performance audit provides a full energy usage analysis. New, triple glazed windows & doors installed in 2025 have transformed this home. Wood burning fireplace & insulation has been upgraded to optimize efficiency. It's not just about the systems...there's beauty & good function too! Attractive front entry opens to roomy foyer with enormous walk-in closet & room to sit down. Front living room could play host to your sectional, piano & all of the antiques. Spanning, openable front picture window maximizes the view & provides a welcome cross breeze; attractive awning keeps the room cool. This might be your new favourite kitchen layout; there's so much storage & work room. Space saving wall oven & counter top range. Dining area will fit your larger gathering table & is bathed in natural, morning sun from the bow window. Just a step down to the next level, new sliding doors open to the covered back patio & bbq area. Cozy family room has build in storage around handsome wood burning fireplace. You will love entertaining in this home; an open plan like this has lots of different spaces for your guests to enjoy. Laundry & large storage room, 2 pc bath & handy garage access off of main floor hall. Second storey has 3 good sized bedrooms & 4 pc bath. Primary bedroom has updated vanity with sink; a unique feature as it is, but leaves room for development of future of addition of a full bath. Basement is finished with office / den, storage room & open space with window which could be future bedroom. Attached garage offers large work area & access to back yard. Pretty yard has mature fruit trees, potential for RV storage or a large garden. This home has been cared for & pride shows in every corner. You can take it to the next level with your own style & expand the possibilities. The size, layout & location will be worth the effort! Take the virtual tour & see if the opportunity is calling you.
| COMMUNITY | |
| PROPERTY TYPE | Detached |
| BUILDING TYPE | House |
| STYLE | 1 and Half Storey |
| YEAR BUILT | 1977 |
| SQUARE FOOTAGE | 1,620 |
| BEDROOMS | 3 |
| BATHROOMS | 2.00 |
| BASEMENT | Full, Partially Finished |
| AMENITIES | |
| APPLIANCES | Built-In Electric Range, Built-In Oven, Dishwasher, Refrigerator, Washer/Dryer |
| COOLING | None |
| FIREPLACE | Wood Burning |
| FLOORING | Carpet, Laminate |
| HEATING | Forced Air, Wood |
| LAUNDRY | Main Level |
| LOT FEATURES | Corner Lot, Front Yard |
| PARKING | Off Street, Single Garage Attached |
| RESTRICTIONS | None Known |
| ROOF | Asphalt Shingle |
| TITLE | Fee Simple |
| BROKER | Royal LePage Community Realty |
| ROOMS | DIMENSIONS (m) | LEVEL |
|---|---|---|
| Family Room | 17`9" x 12`4" | Basement |
| Office | 8`9" x 12`7" | Basement |
| Storage | 5`0" x 8`11" | Basement |
| Foyer | 9`8" x 6`6" | Main |
| Kitchen | 11`9" x 10`0" | Main |
| Living Room | 21`6" x 12`11" | Main |
| Dining Room | 10`4" x 12`1" | Main |
| Family Room | 20`7" x 9`11" | Main |
| 2pc Bathroom | 0`0" x 0`0" | Main |
| Laundry | 8`3" x 6`7" | Main |
| Bedroom - Primary | 14`5" x 10`0" | Second |
| Bedroom | 10`0" x 9`5" | Second |
| Bedroom | 9`9" x 9`5" | Second |
| 4pc Bathroom | 0`0" x 0`0" | Second |

