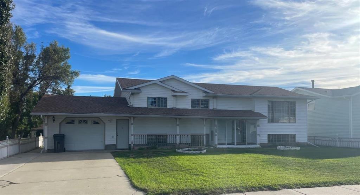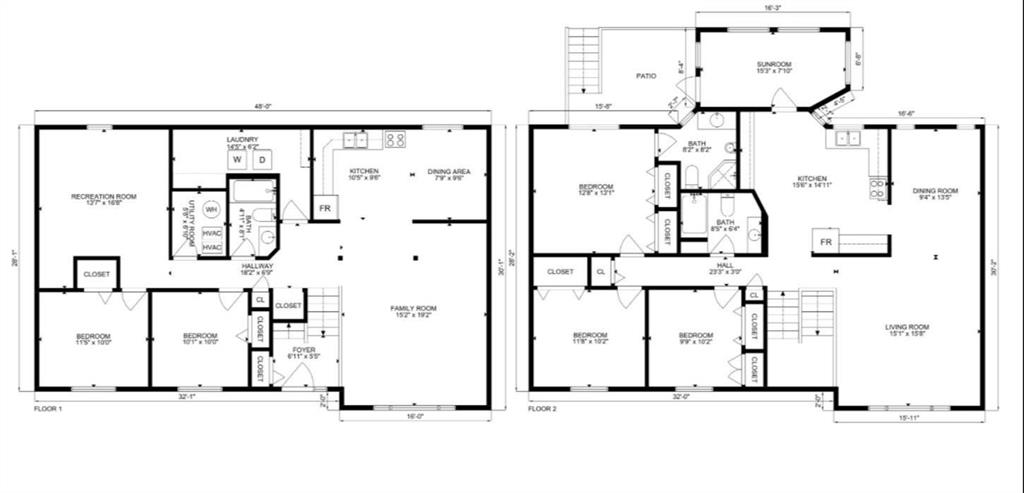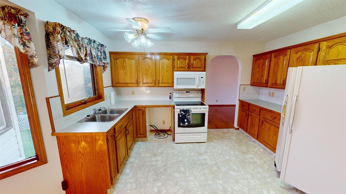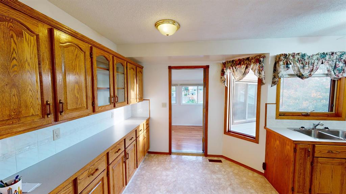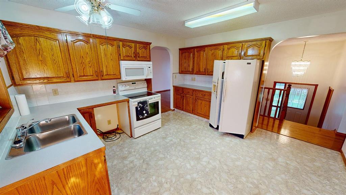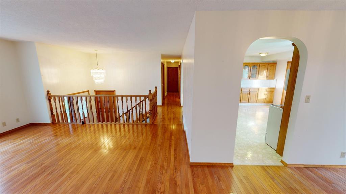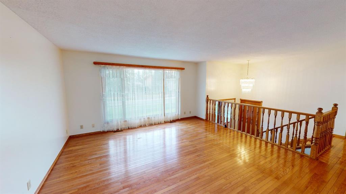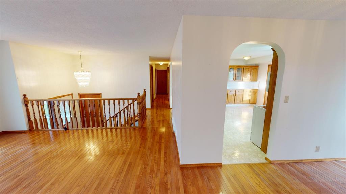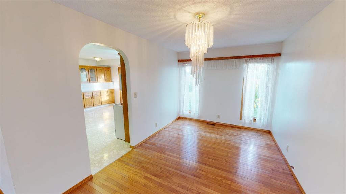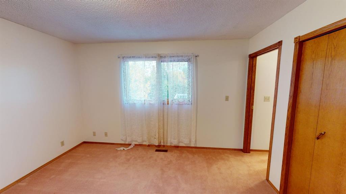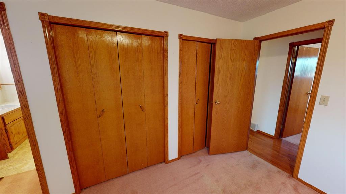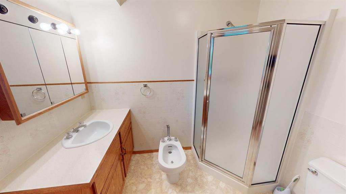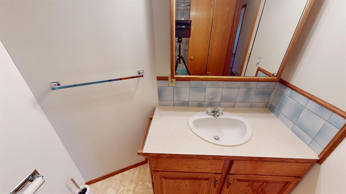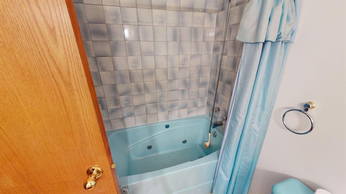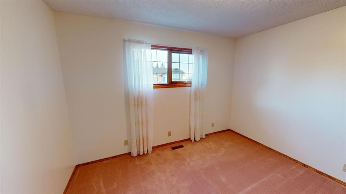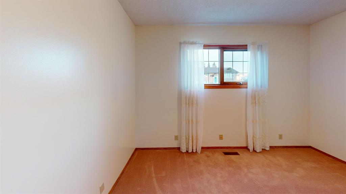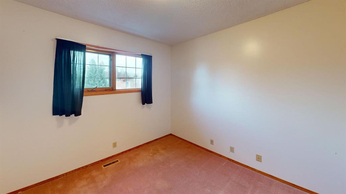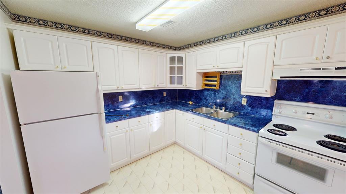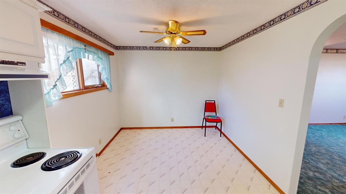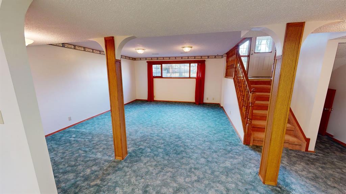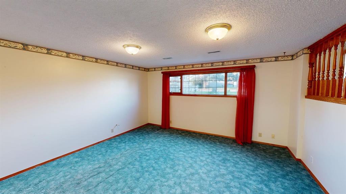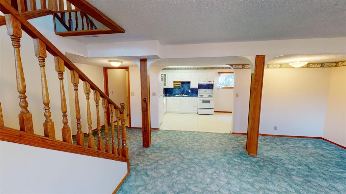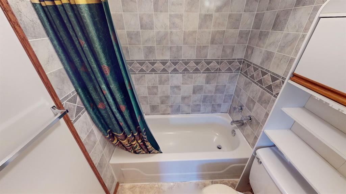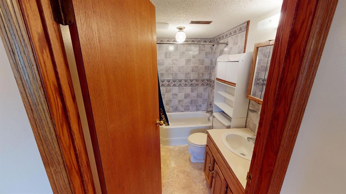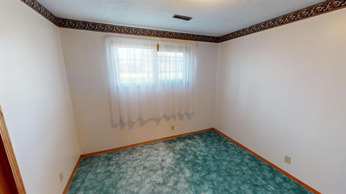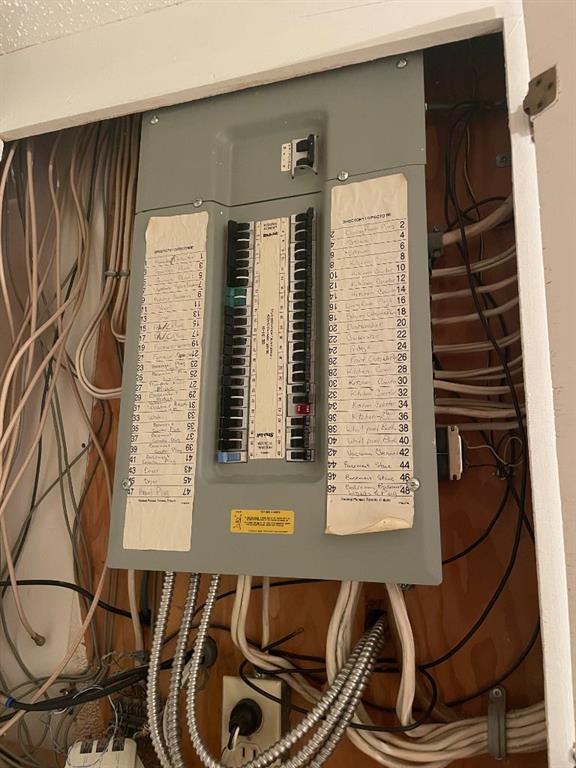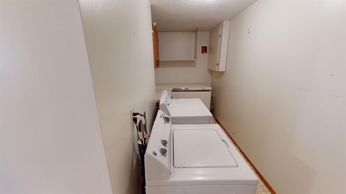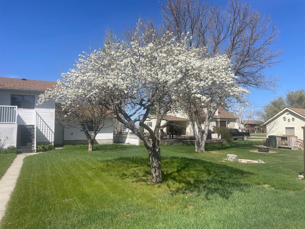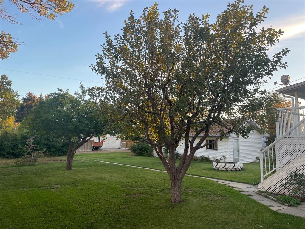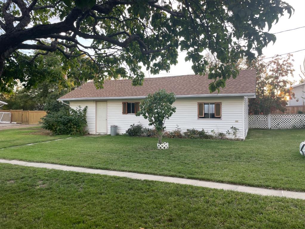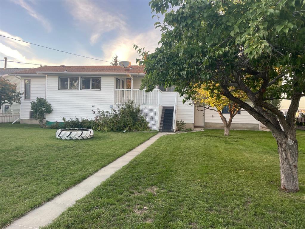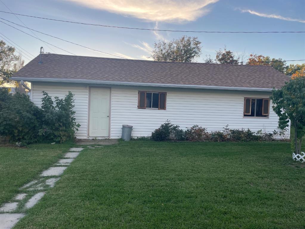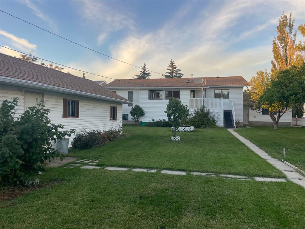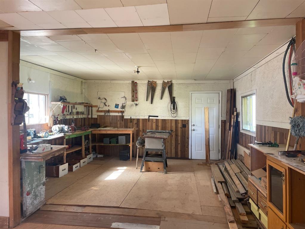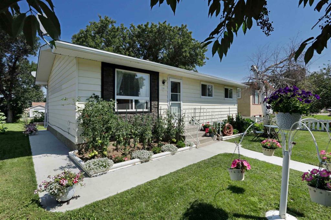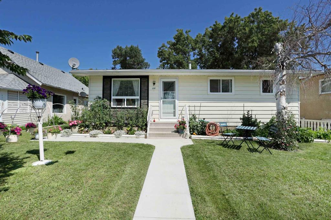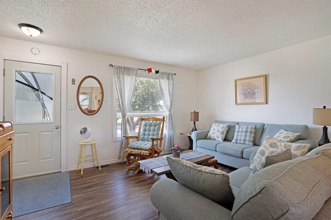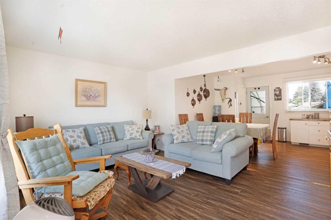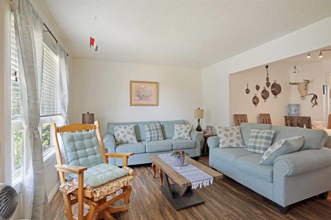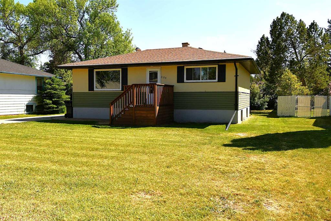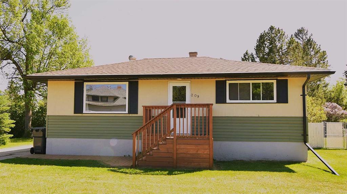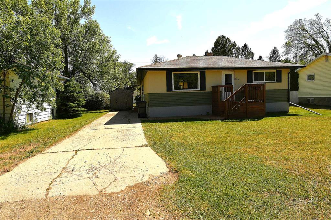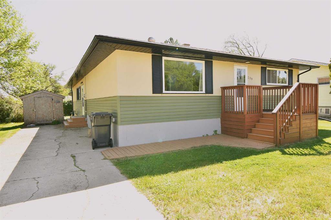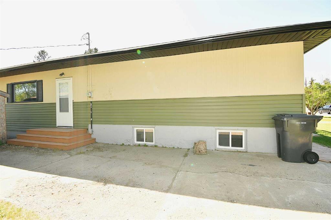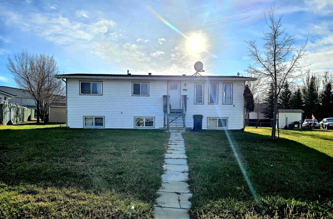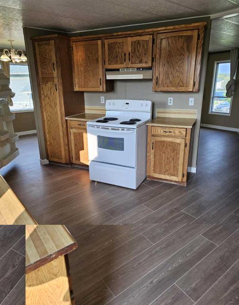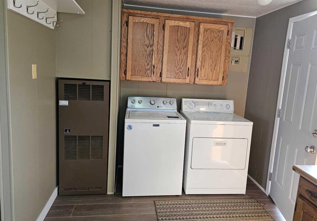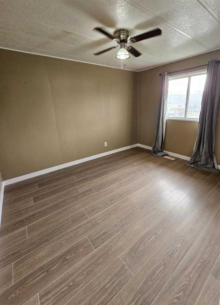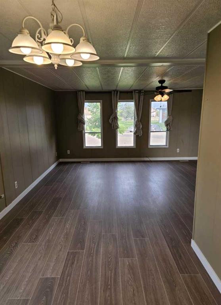$ 324,900
5
BEDROOMS
2 + 0
BATHROOMS
1,400
SQUARE FEET
1993
YEAR BUILT
OLD WORLD QUALITY This very clean, solid, custom home was built by a European carpenter & the fine finishing seen here is rare in this age of home. Beautiful large lot with mature fruit trees, shrubs & productive garden plot. Sunny bi level has generous front entry with a coat closet. Main floor has handsome, traditional finish hardwood flooring through living room & formal dining room & custom wood valances. This kitchen is a dream; 3 walls of quality raised panel, custom wood cabinets, lots of countertop space & so much storage for your china, serving ware & small appliances. Kitchen sink overlooks pretty mature yard. This is a kitchen design that really works! Attached sunroom has been used as main floor laundry & connections could be restored. The L shaped living room / formal dining area is versatile for furniture arrangements & features views of the yard. Three ample bedrooms on main with 4 pc main bath & 4 pc ensuite bath with bidet. Fully developed basement hosts large family room, dining area, summer kitchen & 2 additional bedrooms. Convenient attached front single garage. If you have projects & stuff to store, you will enjoy the 16 x 36 ft workshop; it still has lots of life! The pride of ownership in this home shines through. Tour this fine home virtually by clicking on the video icon. Pre-sale home inspection was completed for your peace of mind. Quick possession possible.
| COMMUNITY | |
| PROPERTY TYPE | Detached |
| BUILDING TYPE | House |
| STYLE | Bi-Level |
| YEAR BUILT | 1993 |
| SQUARE FOOTAGE | 1,400 |
| BEDROOMS | 5 |
| BATHROOMS | 2.00 |
| BASEMENT | Finished, Full |
| AMENITIES | |
| APPLIANCES | Electric Stove, Refrigerator, Washer/Dryer, Window Coverings |
| COOLING | None |
| FIREPLACE | N/A |
| FLOORING | Carpet, Hardwood, Linoleum |
| HEATING | Forced Air |
| LAUNDRY | In Basement |
| LOT FEATURES | Back Lane, Fruit Trees/Shrub(s), Garden |
| PARKING | Alley Access, Concrete Driveway, Single Garage Attached |
| RESTRICTIONS | None Known |
| ROOF | Asphalt Shingle |
| TITLE | Fee Simple |
| BROKER | Royal LePage Community Realty |
| ROOMS | DIMENSIONS (m) | LEVEL |
|---|---|---|
| Kitchen | 18`6" x 12`0" | Basement |
| Bedroom | 12`2" x 11`6" | Basement |
| Bedroom | 10`0" x 11`5" | Basement |
| Family Room | 16`3" x 12`9" | Basement |
| Living/Dining Room Combination | 22`0" x 28`0" | Main |
| Kitchen | 16`0" x 22`0" | Main |
| Bedroom - Primary | 12`7" x 13`0" | Main |
| Bedroom | 9`6" x 10`6" | Main |
| Bedroom | 11`7" x 10`0" | Main |
| 4pc Bathroom | Main | |
| 4pc Ensuite bath | Main |

