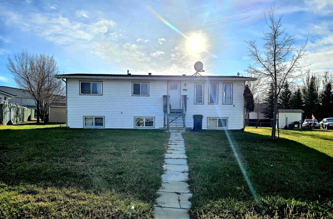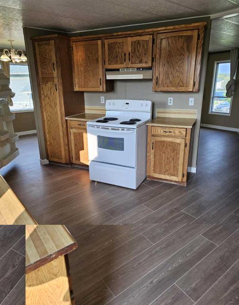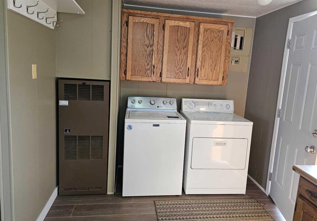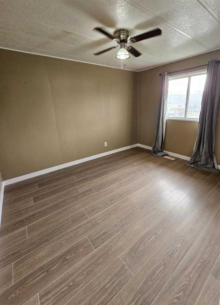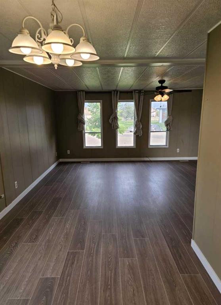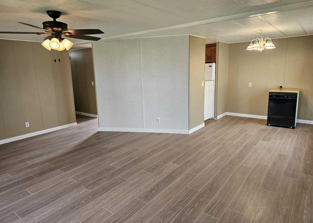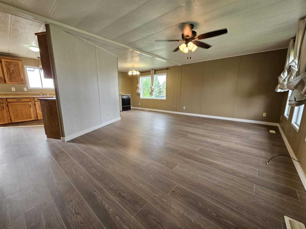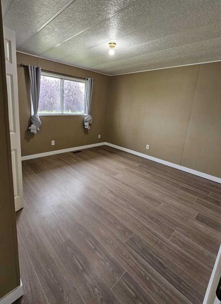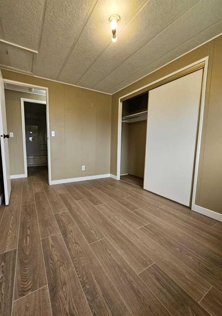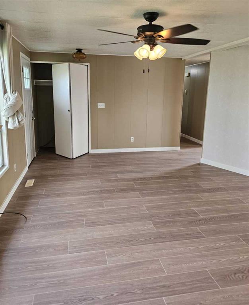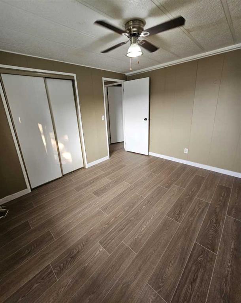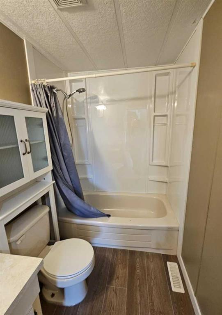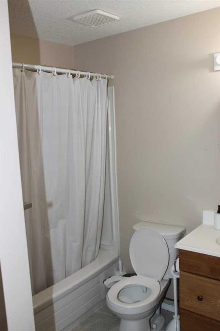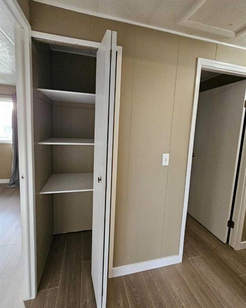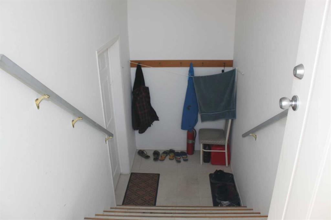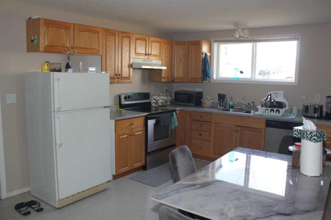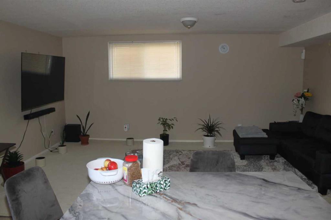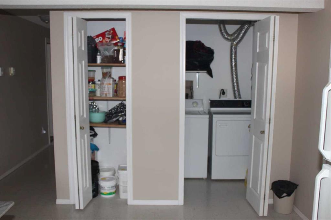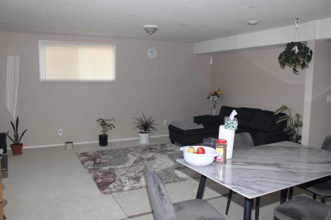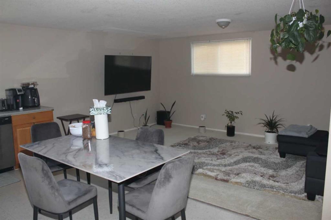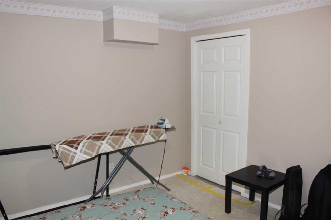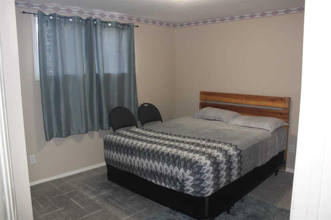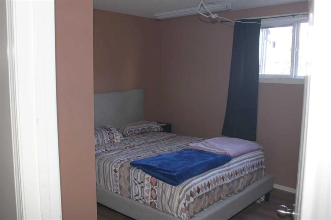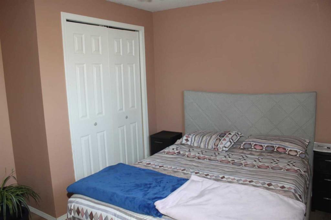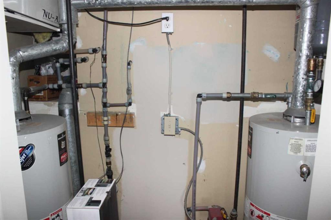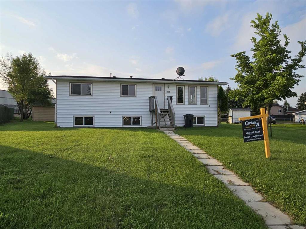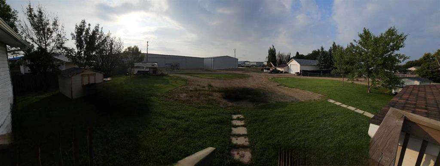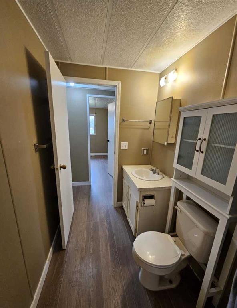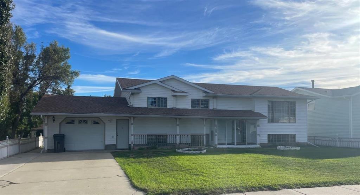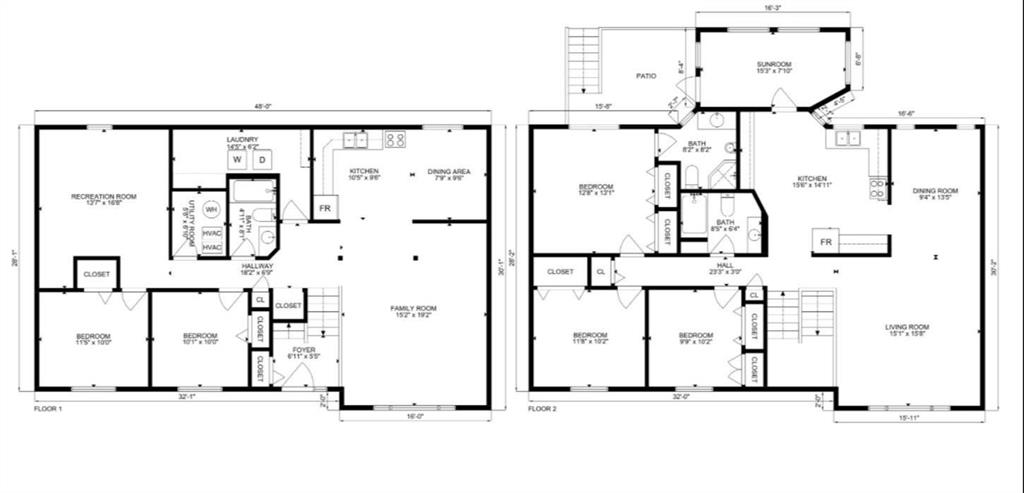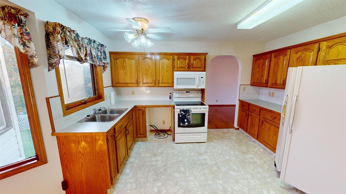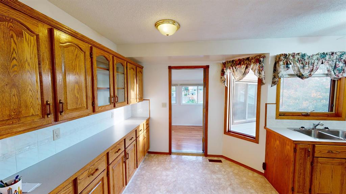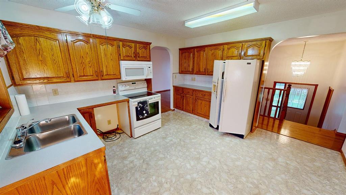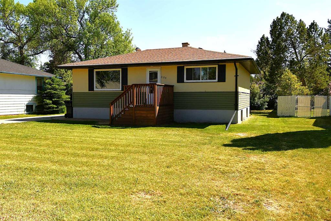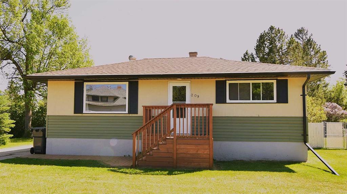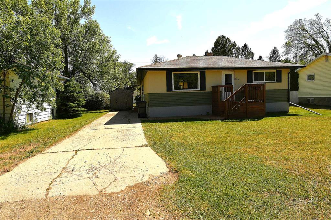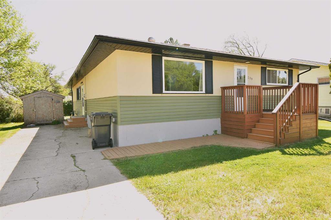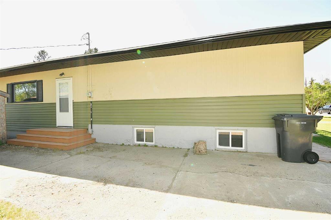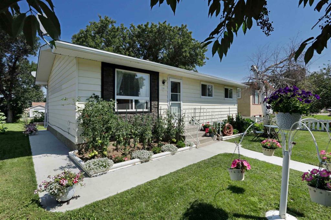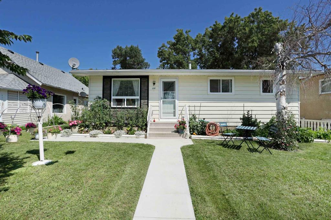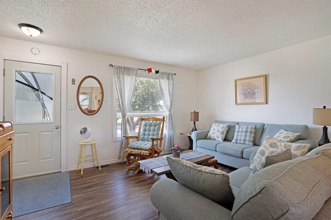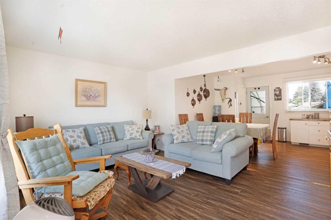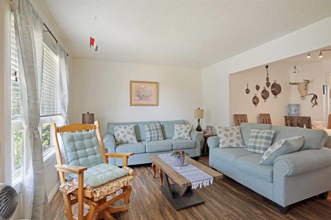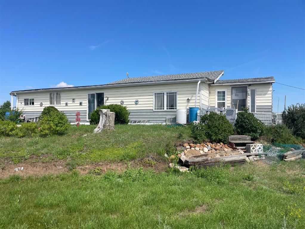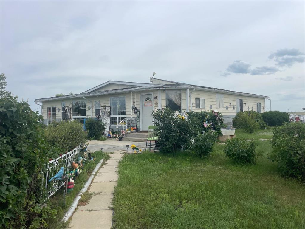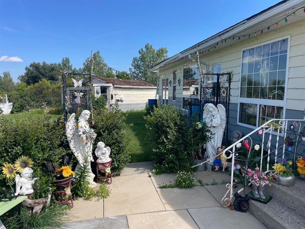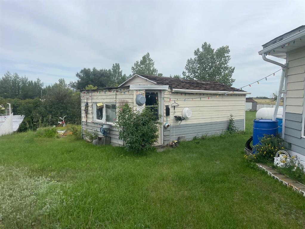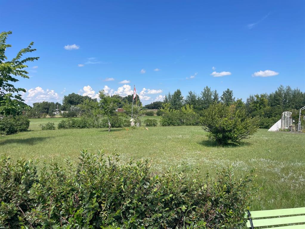$ 324,900
6
BEDROOMS
2 + 0
BATHROOMS
1,082
SQUARE FEET
1982
YEAR BUILT
Immediate possession available!! Investment alert!! 2 legal suites this home was moved onto the foundation in 2001 and was legally suited at the time. The lower suite features in floor heat, 3 large bedrooms a good sized living room and a large kitchen area. Separate access was added giving you a generous sized boot room. A washer and dryer are also located in this suite. The upstairs is currently under going renovations that include new windows and new flooring, if you hurry you would have time to have a say on the new flooring! This main level also features 3 bedrooms and a large kitchen as well as it's own laundry. This wonderful property has so much potential, located on a massive lot that could easily house a large shop with plenty of parking as it has back alley access or maybe with town approval could be turned into a multi family unit!! This is not an opportunity you want t miss!! Call your favorite Realtor today!!
| COMMUNITY | |
| PROPERTY TYPE | Detached |
| BUILDING TYPE | House |
| STYLE | Up/Down, Bungalow |
| YEAR BUILT | 1982 |
| SQUARE FOOTAGE | 1,082 |
| BEDROOMS | 6 |
| BATHROOMS | 2.00 |
| BASEMENT | Full, Suite, Walk-Up To Grade |
| AMENITIES | |
| APPLIANCES | Dishwasher, Dryer, Electric Stove, Portable Dishwasher, Refrigerator, Washer |
| COOLING | None |
| FIREPLACE | N/A |
| FLOORING | Carpet, Linoleum |
| HEATING | In Floor, Forced Air |
| LAUNDRY | In Basement, In Kitchen, Lower Level, Main Level, Multiple Locations, See Remarks |
| LOT FEATURES | Back Lane, Back Yard, Cul-De-Sac, Front Yard, Irregular Lot, Low Maintenance Landscape, Pie Shaped Lot |
| PARKING | Parkade, Parking Pad, RV Access/Parking |
| RESTRICTIONS | None Known |
| ROOF | Asphalt Shingle |
| TITLE | Fee Simple |
| BROKER | Century 21 Foothills Real Estate |
| ROOMS | DIMENSIONS (m) | LEVEL |
|---|---|---|
| Kitchen With Eating Area | 10`6" x 16`11" | Basement |
| Living Room | 11`5" x 16`10" | Basement |
| Bedroom | 11`1" x 13`4" | Basement |
| Bedroom | 11`4" x 11`9" | Basement |
| Bedroom | 9`10" x 11`11" | Basement |
| 4pc Bathroom | Basement | |
| Dining Room | 9`3" x 9`9" | Main |
| Living Room | 16`1" x 18`9" | Main |
| Kitchen | 9`10" x 14`3" | Main |
| Bedroom | 11`6" x 11`3" | Main |
| Bedroom | 11`8" x 8`1" | Main |
| Bedroom | 9`9" x 11`6" | Main |
| 4pc Bathroom | Main |

