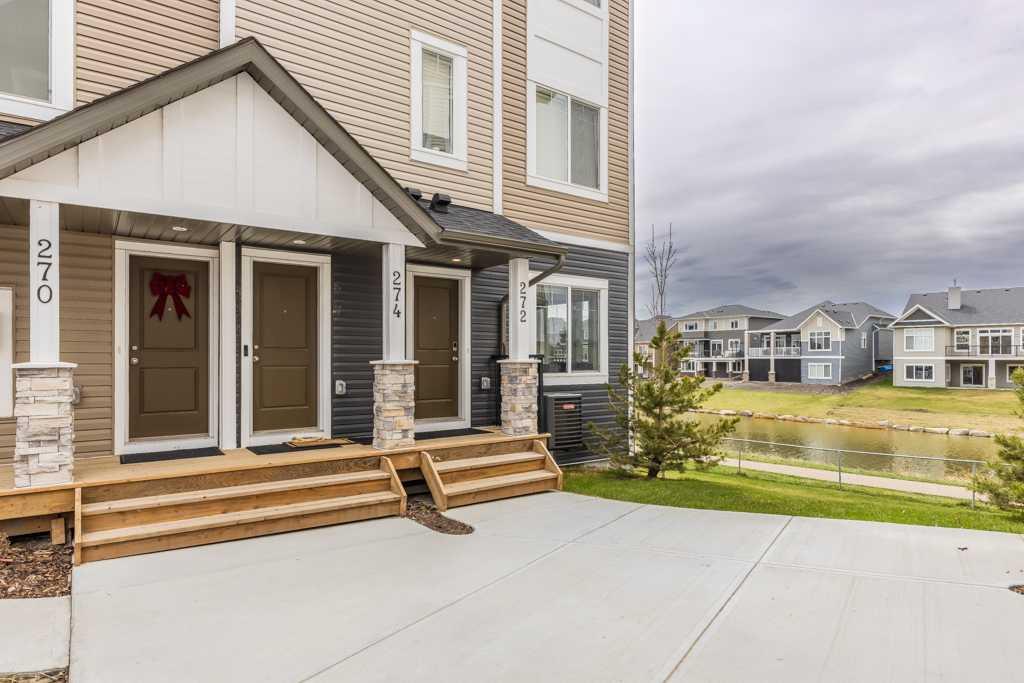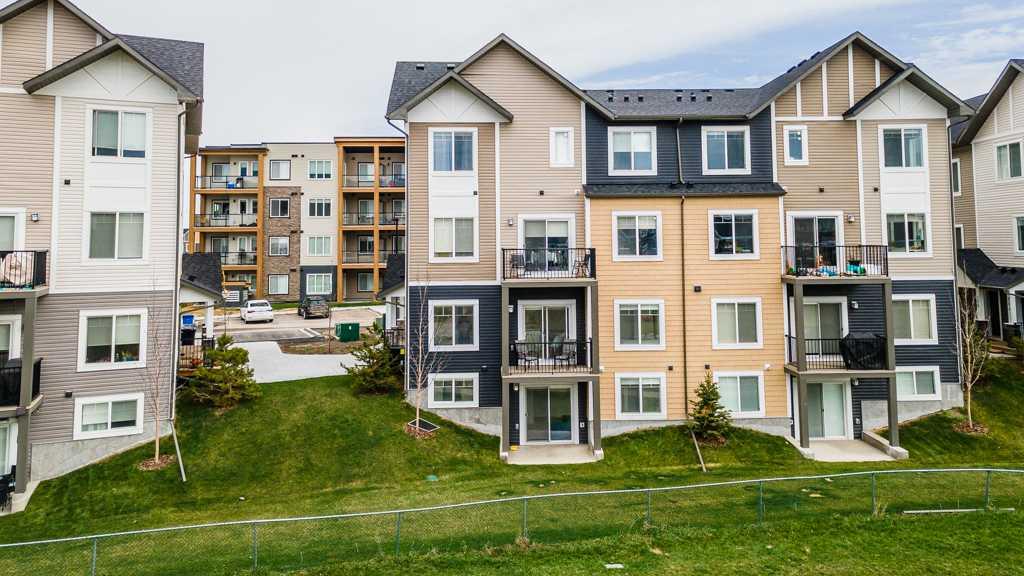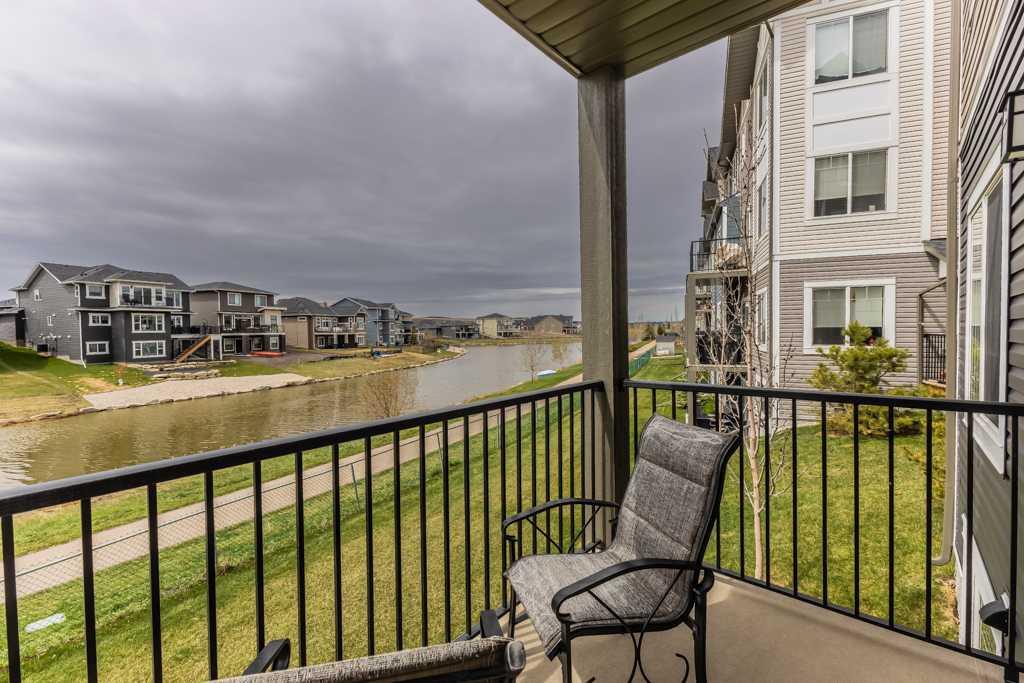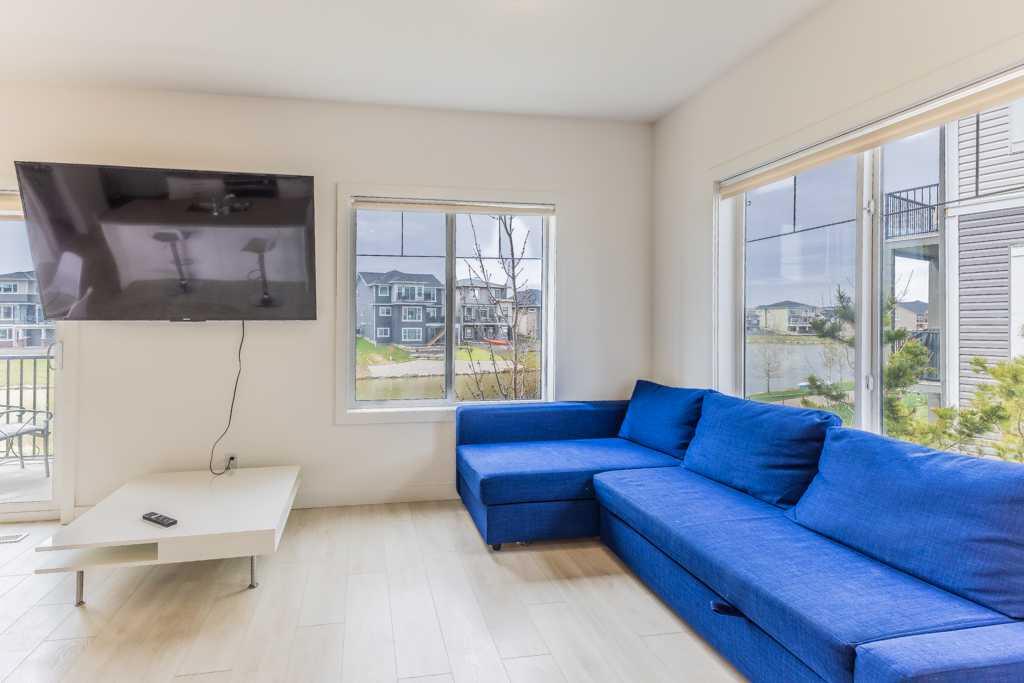

3904, 1001 8 Street NW
Airdrie
Update on 2023-07-04 10:05:04 AM
$ 375,000
3
BEDROOMS
2 + 1
BATHROOMS
1168
SQUARE FEET
2011
YEAR BUILT
**OPEN HOUSE - Saturday Dec 21st 2-4pm and Sunday Dec 22 1-3 pm** Welcome to the the very desirable TRAILS at Williamstown complex. This open concept 3 bedroom, 2.5 bathroom town house with developed basement may just the the property you have been waiting for!!! These thoughtfully designed units have a large living area that opens to a spacious kitchen with granite counter tops and stainless steel appliances. The separated dining area with bench seat window is a nice added touch! There is also a corner pantry that has a ton of shelving!! Upstairs are three good sized bedrooms. The primary bedroom is big enough for a king sized bed, has a nice walk in closet and cheater door into the full bathroom. The developed basement in this unit is a nice added bonus. With a huge open room and a three piece bathroom, as well as a finished laundry room!! You will find the basement very flexible and inviting. A great place to spend family time, a playroom for kids, or an extra bedroom if needed!! The complex is well managed with a playground, and a recreation center that can be rented out by owners in the complex! The unit has one assigned parking stall and a second parking pass that can be used in a large number of stalls in the complex. This property is priced to sell so book you showing today and don't miss out!!
| COMMUNITY | Williamstown |
| TYPE | Residential |
| STYLE | TSTOR |
| YEAR BUILT | 2011 |
| SQUARE FOOTAGE | 1168.0 |
| BEDROOMS | 3 |
| BATHROOMS | 3 |
| BASEMENT | Finished, Full Basement |
| FEATURES |
| GARAGE | No |
| PARKING | Assigned, Stall |
| ROOF | Asphalt Shingle |
| LOT SQFT | 149 |
| ROOMS | DIMENSIONS (m) | LEVEL |
|---|---|---|
| Master Bedroom | 3.71 x 3.40 | Upper |
| Second Bedroom | 2.57 x 3.00 | Upper |
| Third Bedroom | 2.57 x 3.00 | Upper |
| Dining Room | 1.96 x 1.85 | Main |
| Family Room | 7.80 x 4.14 | Basement |
| Kitchen | 3.96 x 2.44 | Main |
| Living Room | 5.49 x 4.27 | Main |
INTERIOR
None, Forced Air, Natural Gas,
EXTERIOR
Backs on to Park/Green Space, Low Maintenance Landscape, Street Lighting
Broker
RE/MAX House of Real Estate
Agent


























































