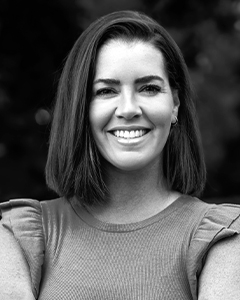

120 Tucker Road SE
Airdrie
Update on 2023-07-04 10:05:04 AM
$ 599,900
5
BEDROOMS
3 + 0
BATHROOMS
1442
SQUARE FEET
1981
YEAR BUILT
Location, location, location! This beautiful home with 2500 sq ft of finished space is located on one of the most serene streets in Airdrie. Walking distance to Genesis Place, playgrounds, green spaces, and schools. The home is on a large lot and fully landscaped with 2 DECKS off your back doors to enjoy. When you walk into this home you will notice the spacious entry leading to the vaulted living area complete with HARDWOOD FLOORS and large windows. The FIREPLACE is a lovely focal point as you walk up the stairs to your formal dining room. There is an eat-in kitchen, with plenty of cabinet space, and patio doors that lead you out to your backyard oasis. The upper level also offers a primary suite with a large closet and ensuite bathroom. In addition, there are 2 more bedrooms, a full bathroom equipped with a jacuzzi tub, and a walk-in linen closet. The basement is fully developed with 2 more bedrooms, a laundry room, a full bathroom, and an open recreation space for you to enjoy. This home has been wonderfully cared for and maintained and offers many upgraded features like central A/C, a gas line for your BBQ, and a heated, insulated, and drywalled garage.
| COMMUNITY | Thorburn |
| TYPE | Residential |
| STYLE | TLVLSP |
| YEAR BUILT | 1981 |
| SQUARE FOOTAGE | 1442.0 |
| BEDROOMS | 5 |
| BATHROOMS | 3 |
| BASEMENT | Finished, Full Basement |
| FEATURES |
| GARAGE | Yes |
| PARKING | DBAttached, HGarage |
| ROOF | Asphalt Shingle |
| LOT SQFT | 514 |
| ROOMS | DIMENSIONS (m) | LEVEL |
|---|---|---|
| Master Bedroom | 4.29 x 3.48 | Upper |
| Second Bedroom | 3.23 x 2.46 | Upper |
| Third Bedroom | 4.29 x 2.77 | Upper |
| Dining Room | 3.68 x 2.92 | Upper |
| Family Room | ||
| Kitchen | 4.67 x 2.57 | Upper |
| Living Room | 5.66 x 3.76 | Main |
INTERIOR
Central Air, Forced Air, Brick Facing, Wood Burning
EXTERIOR
Back Lane, Back Yard, Landscaped, Level
Broker
CIR Realty
Agent

































































