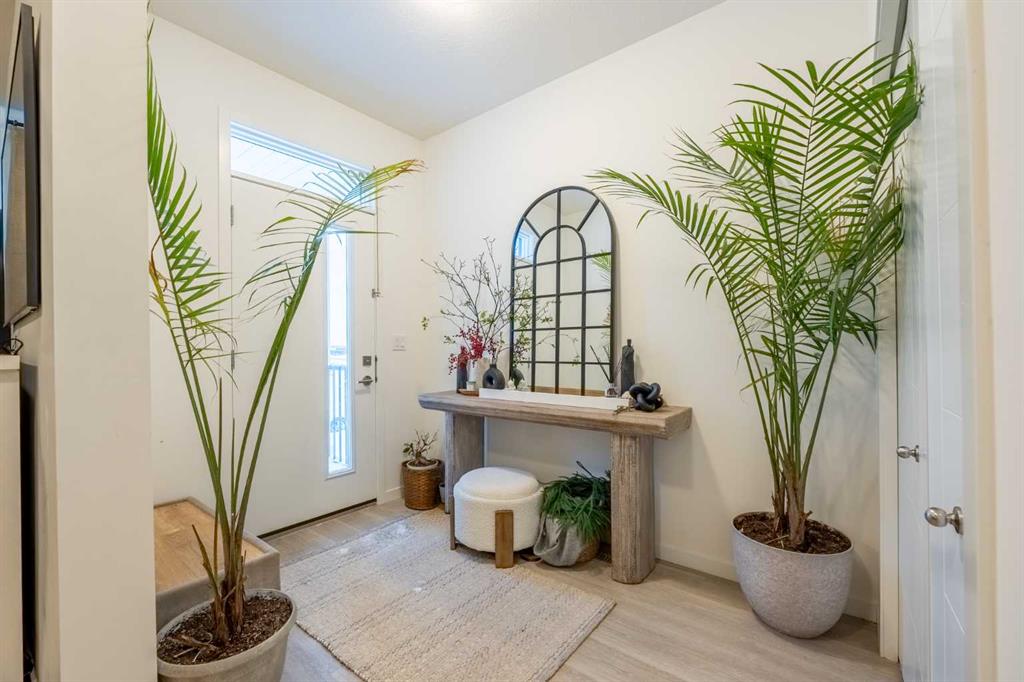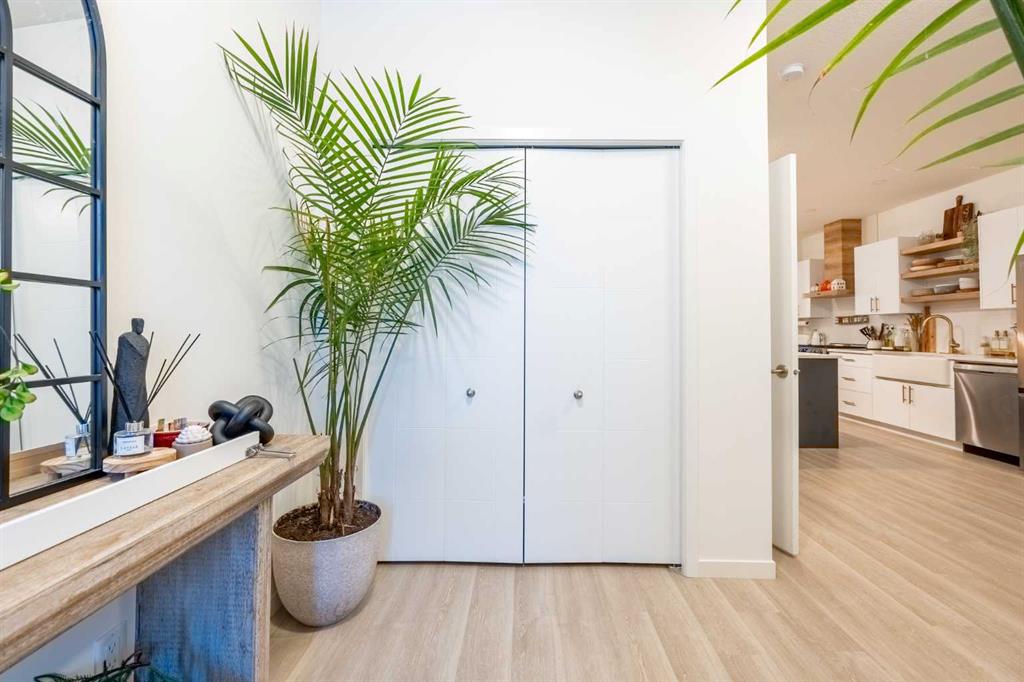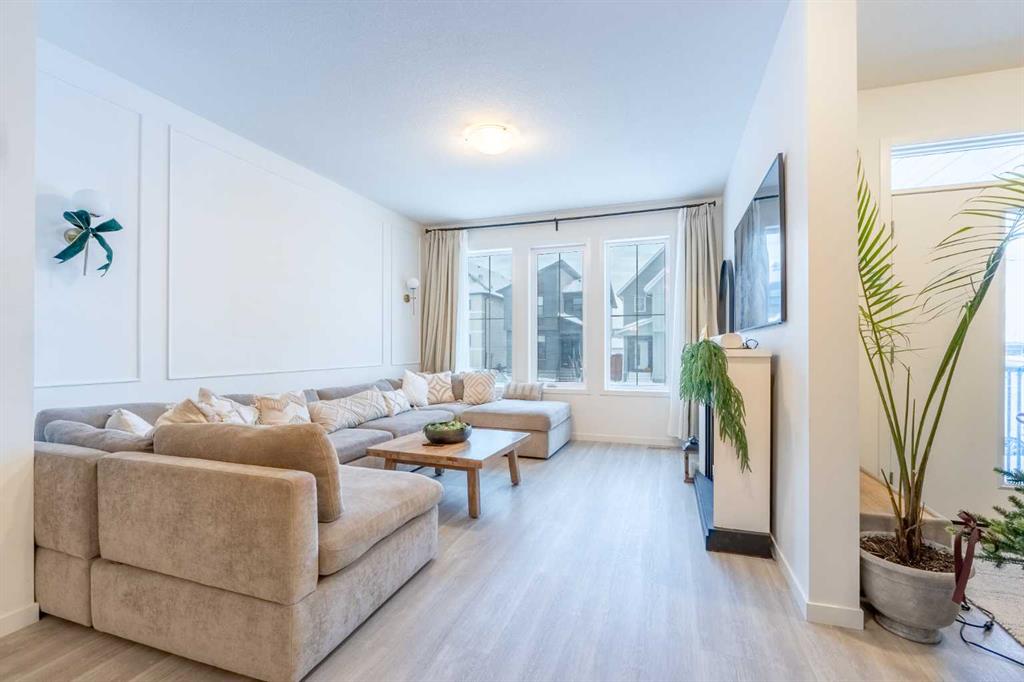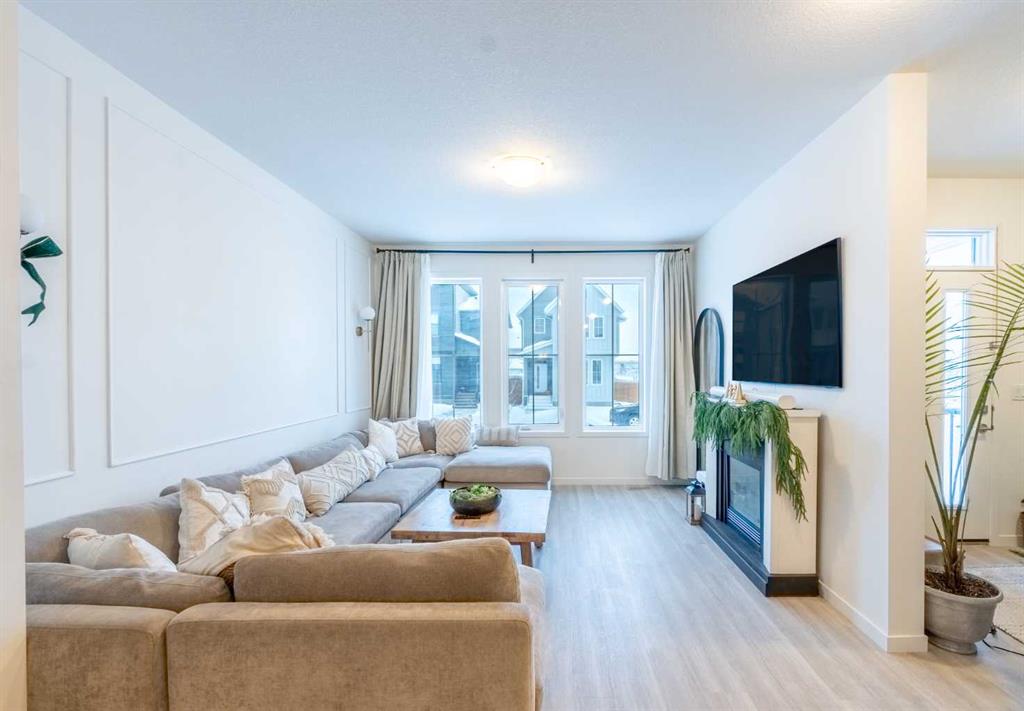

516 South Point Place SW
Airdrie
Update on 2023-07-04 10:05:04 AM
$ 626,900
3
BEDROOMS
2 + 1
BATHROOMS
1860
SQUARE FEET
2021
YEAR BUILT
Welcome to this beautiful 2-storey home located in the serene community of South Point, Airdrie. This home comes with a separate side entrance, 9' ceilings on the main floor and basement, along with a spacious front porch and backyard deck with a natural gas line for BBQ hook up. This stylish detached home features 3 bedrooms, 2.5 bathrooms, and a total living space of 1,860 sq. ft with sleek modern finishes and an abundance of natural light. The main floor includes a spacious living room, an open-concept kitchen with quartz countertops, upgraded appliances, a large island, and a spacious dining area. The upper level features a luxurious primary bedroom with a vaulted ceiling, a 4-piece ensuite, a spacious walk-in closet, and an attached balcony overlooking the beautiful neighbourhood. There are two additional bedrooms, another full bathroom, and a versatile bonus room. Custom blinds have been installed throughout the home. This home is close to all amenities including a school, shopping centre, and easy access to Deerfoot Trail. Don't miss the opportunity of owning this beautiful home!
| COMMUNITY | South Point |
| TYPE | Residential |
| STYLE | TSTOR |
| YEAR BUILT | 2021 |
| SQUARE FOOTAGE | 1860.3 |
| BEDROOMS | 3 |
| BATHROOMS | 3 |
| BASEMENT | EE, Full Basement, UFinished |
| FEATURES |
| GARAGE | No |
| PARKING | Additional Parking, Alley Access, Concrete Driveway, On Street, PParking Pad |
| ROOF | Asphalt Shingle |
| LOT SQFT | 283 |
| ROOMS | DIMENSIONS (m) | LEVEL |
|---|---|---|
| Master Bedroom | 3.68 x 5.46 | Upper |
| Second Bedroom | 3.12 x 3.58 | Upper |
| Third Bedroom | 2.62 x 4.65 | Upper |
| Dining Room | 4.57 x 3.99 | Main |
| Family Room | ||
| Kitchen | 4.57 x 4.42 | Main |
| Living Room | 3.68 x 3.61 | Main |
INTERIOR
None, Central, Forced Air,
EXTERIOR
Back Yard
Broker
Creekside Realty
Agent




























































