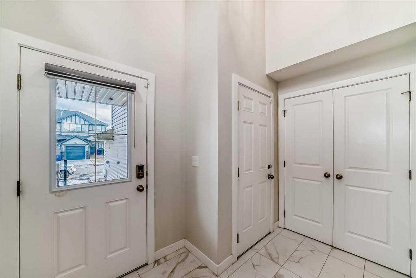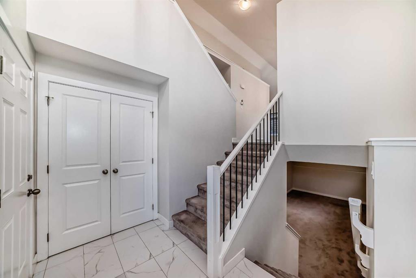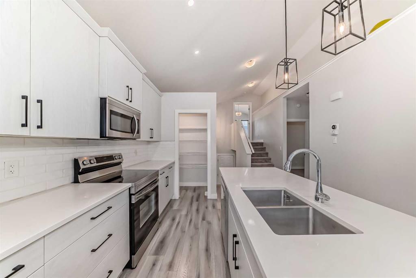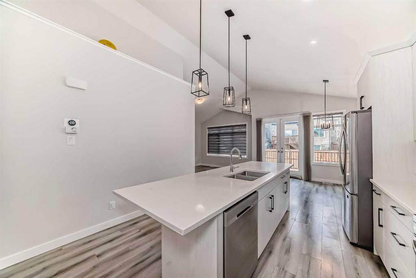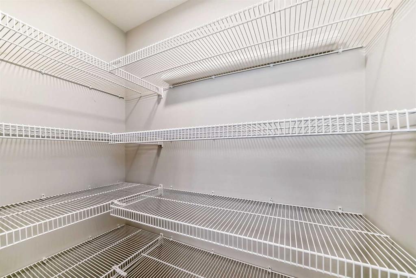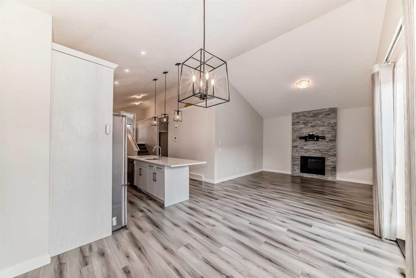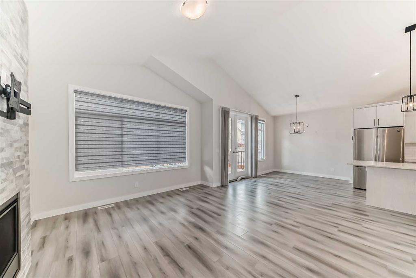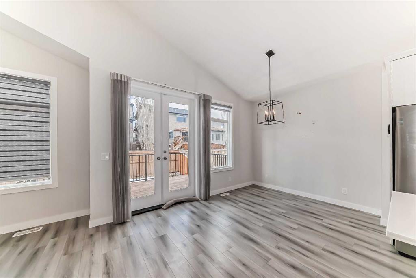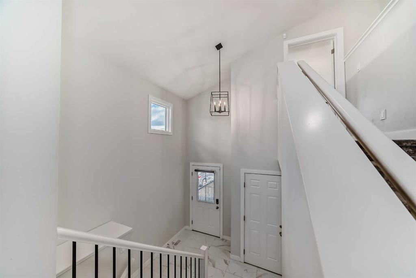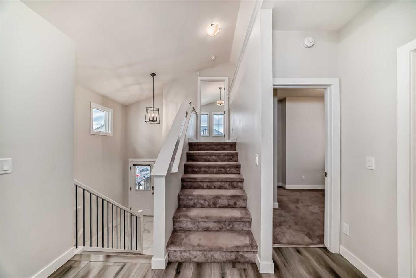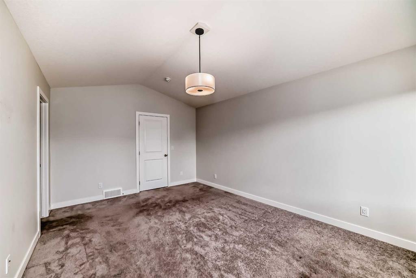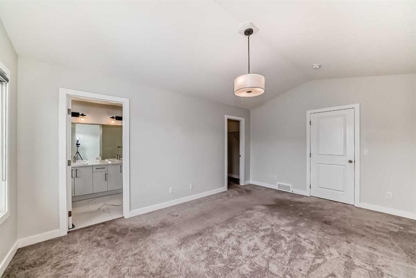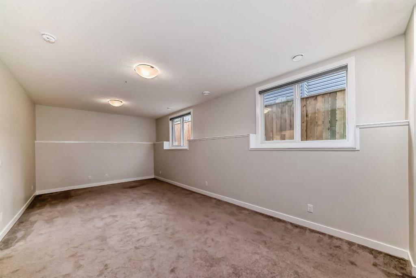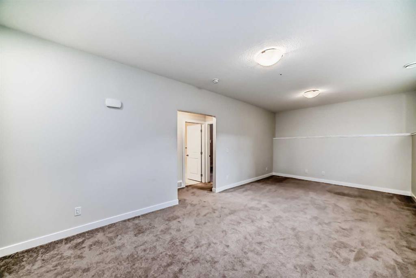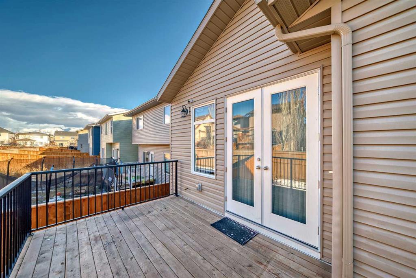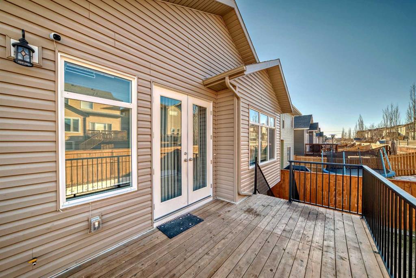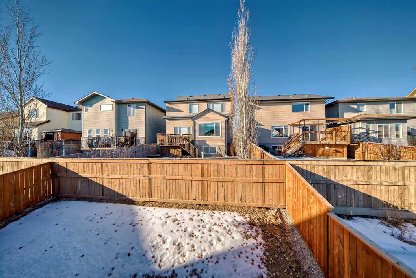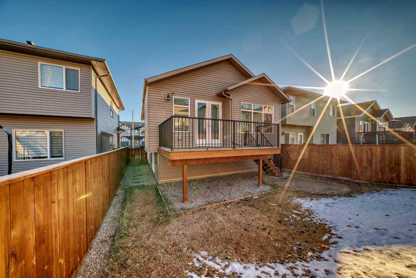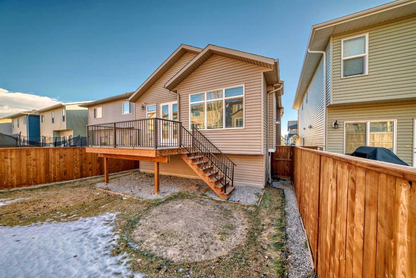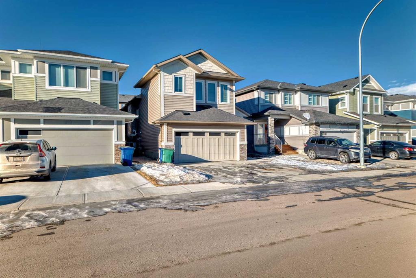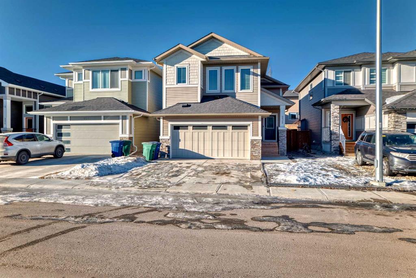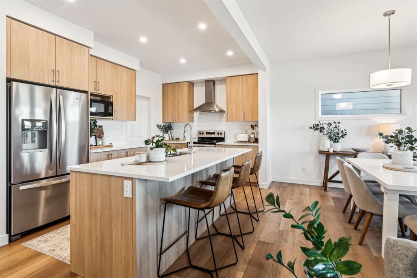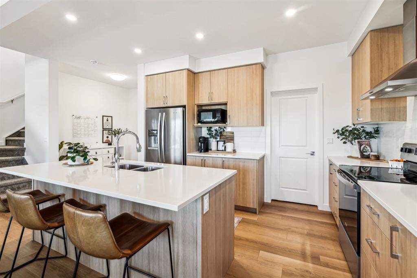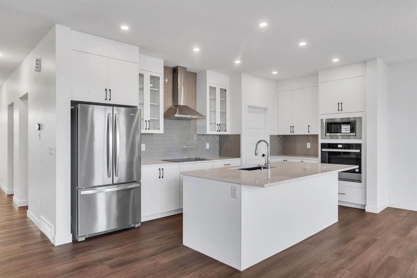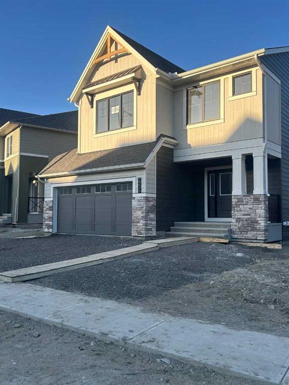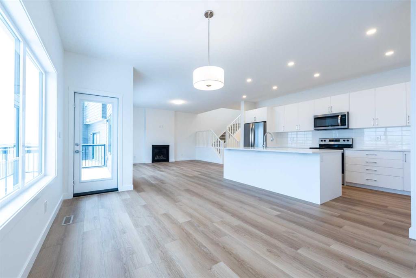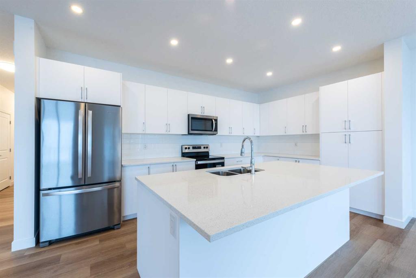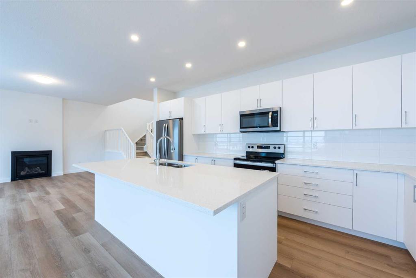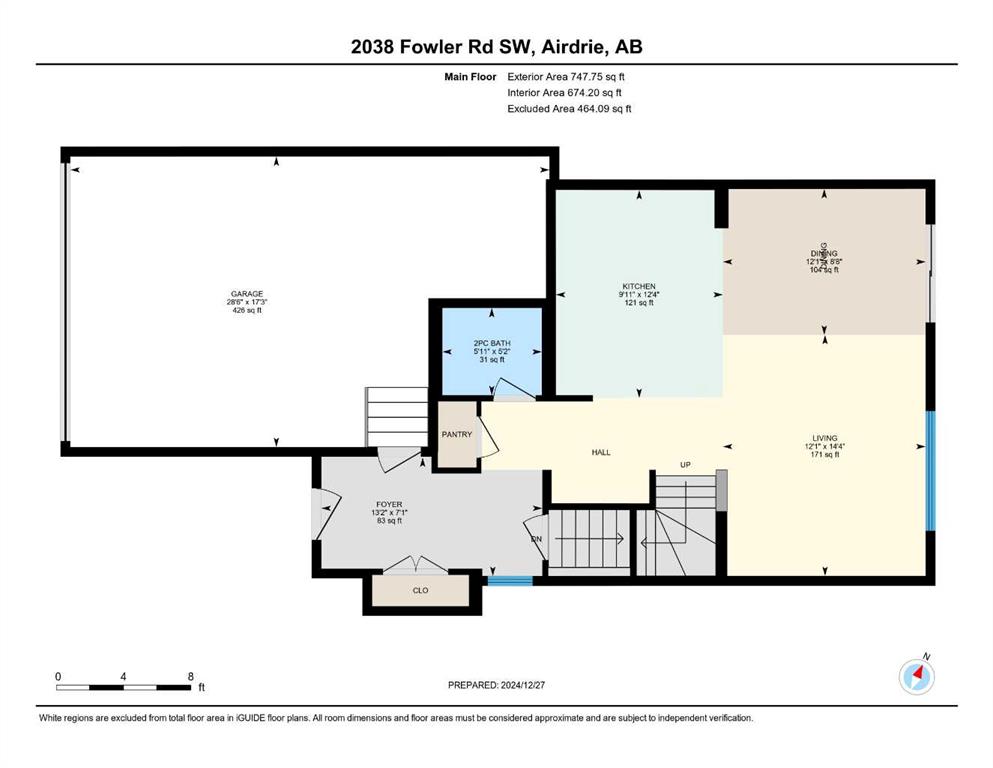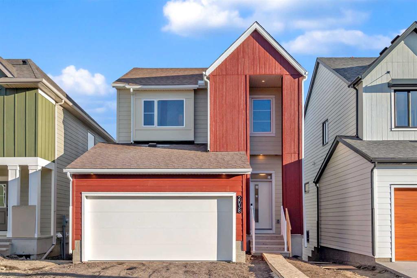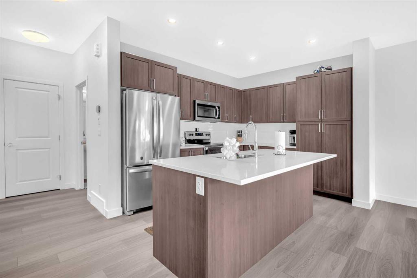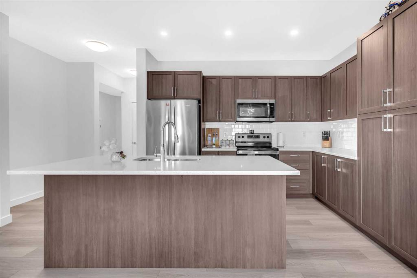

232 Reunion Loop NW
Airdrie
Update on 2023-07-04 10:05:04 AM
$ 815,000
5
BEDROOMS
3 + 0
BATHROOMS
1448
SQUARE FEET
2021
YEAR BUILT
Welcome to this immaculate 1.5 storey home, featuring over 2,000 sq ft of living space, a total of five bedrooms (three up and two down), including an exclusive master suite a few steps above the main level. Natural light floods the main floor through large windows and soaring vaulted ceilings, creating a bright ambiance in the modern kitchen and living room - ideal for year-round entertaining. The kitchen is equipped with walk-in pantry (with built-in white MDF shelving), pristine white cabinetry with black hardware, quartz countertops, a central island offering breakfast bar seating, designer pendant & recessed pot lighting, and stainless steel appliances, making it a standout feature of the home. Adjacent to the kitchen, the spacious living room features a gorgeous electric fireplace with floor-to-ceiling stone surround and a large window, brightening the space. The dining room offers enough room for a formal table with a feature chandelier and leads onto the rear, elevated deck, nicely combining indoor/outdoor living spaces. Two large bedrooms and a full 4-pc bathroom are also on the main level, making this layout perfectly suited for busy families or professionals needing functional office space. Heading up a level, the private master bedroom offers 3 large windows, a walk-in closet and vaulted ceiling, creating an expansive yet elegant feel. The master ensuite is equipped with a dual over-mount sink vanity, spacious glass shower, a deep soaker tub, and marble-style tile flooring. The lower level offers a sizeable family room/flex space with abundant windows for continuous natural light. Adjacent to the family room are two more finished bedrooms and another full 4pc bath. A private backyard with deck in this tranquil setting & double attached garage complete the package. Discover why Reunion is a community you'll love in this stunning new home! Come view today!
| COMMUNITY | Reunion |
| TYPE | Residential |
| STYLE | MBLVL |
| YEAR BUILT | 2021 |
| SQUARE FOOTAGE | 1448.1 |
| BEDROOMS | 5 |
| BATHROOMS | 3 |
| BASEMENT | Finished, Full Basement |
| FEATURES |
| GARAGE | Yes |
| PARKING | DBAttached |
| ROOF | Asphalt Shingle |
| LOT SQFT | 361 |
| ROOMS | DIMENSIONS (m) | LEVEL |
|---|---|---|
| Master Bedroom | 3.63 x 5.00 | Upper |
| Second Bedroom | 2.84 x 3.00 | Main |
| Third Bedroom | 3.00 x 2.46 | Main |
| Dining Room | 2.82 x 4.17 | Main |
| Family Room | 3.61 x 7.90 | Basement |
| Kitchen | ||
| Living Room | 4.47 x 3.84 | Main |
INTERIOR
Central Air, Forced Air, Decorative, Electric, Stone
EXTERIOR
Back Yard, Landscaped, Private, Rectangular Lot
Broker
URBAN-REALTY.ca
Agent



