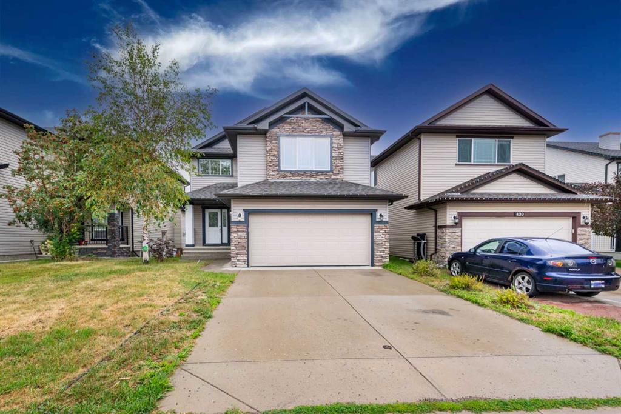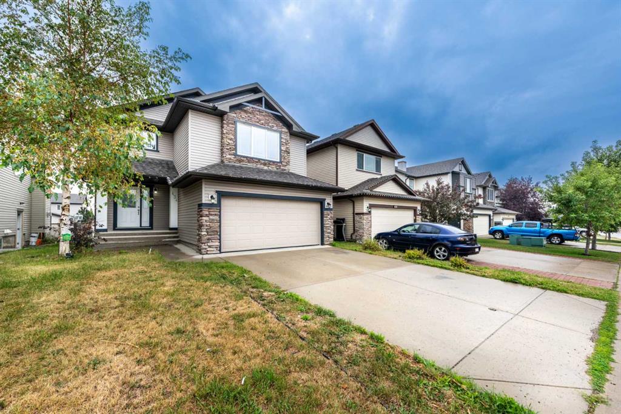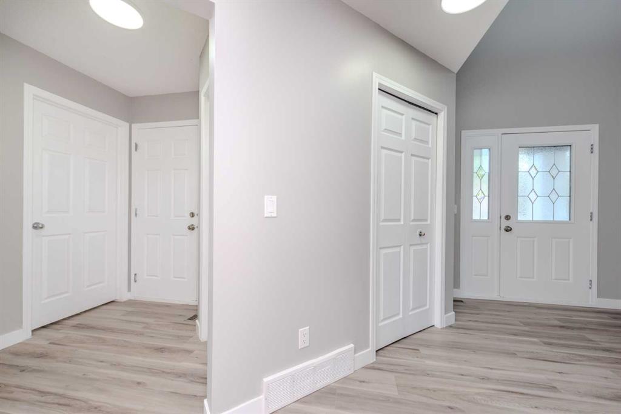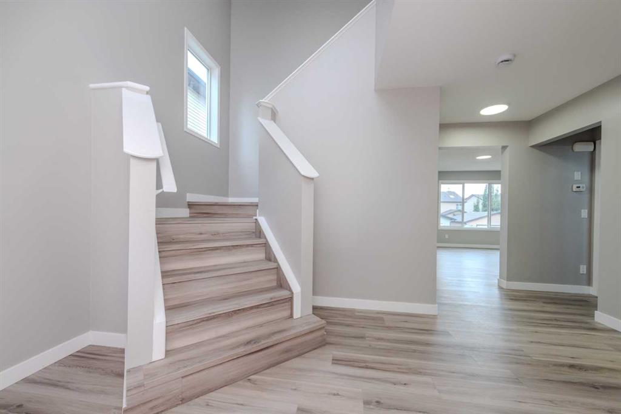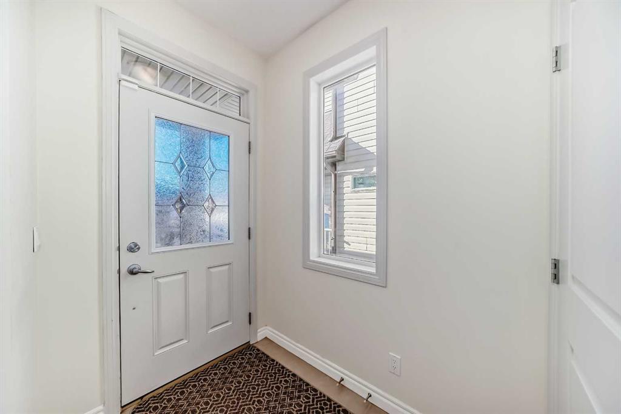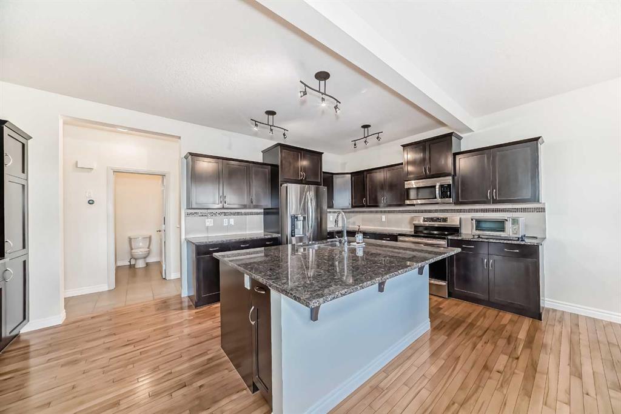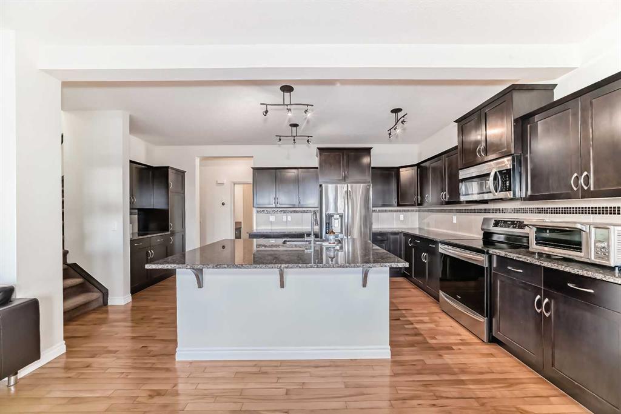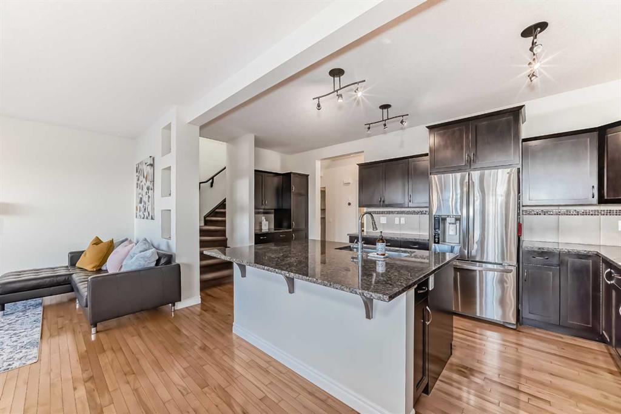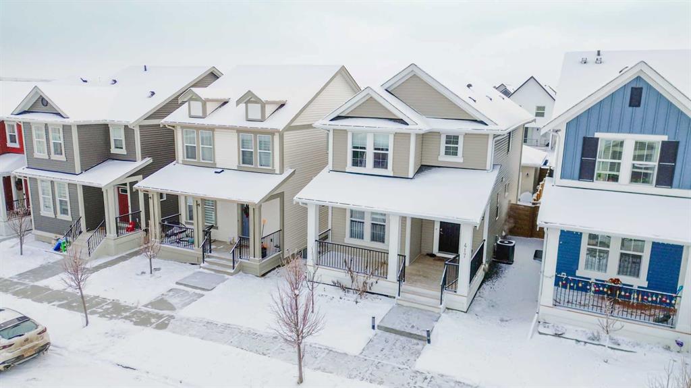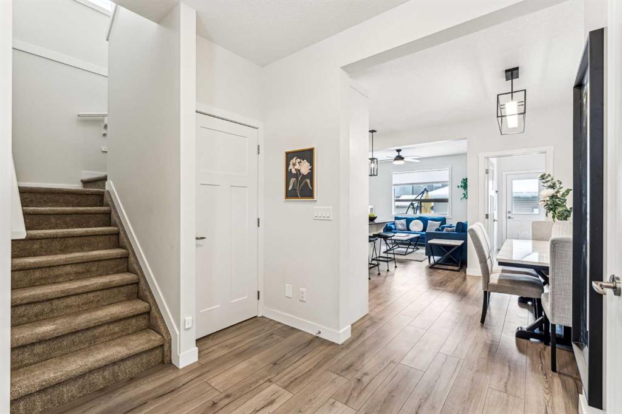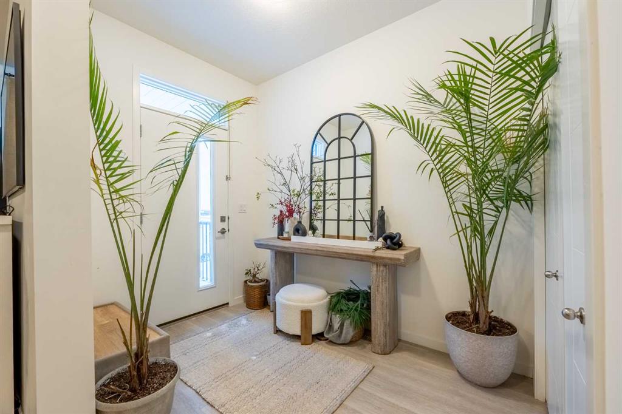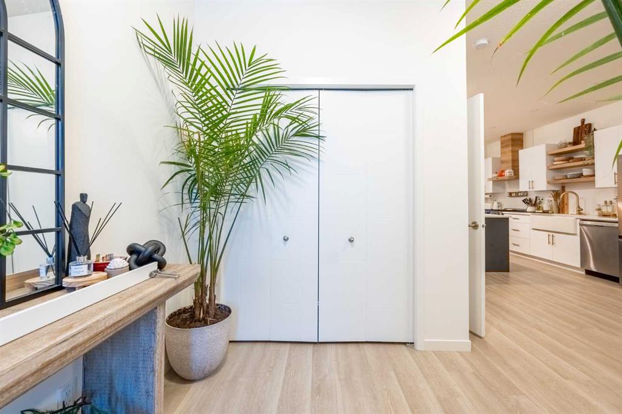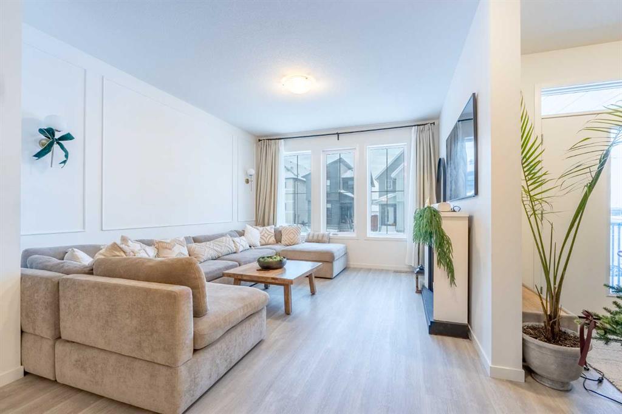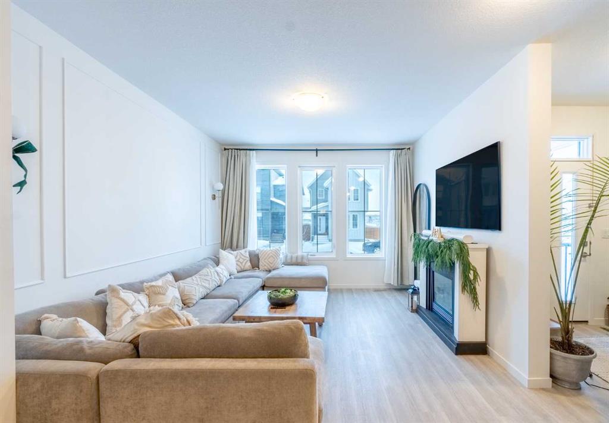

596 Morningside Park SW
Airdrie
Update on 2023-07-04 10:05:04 AM
$ 559,000
5
BEDROOMS
2 + 1
BATHROOMS
1084
SQUARE FEET
2007
YEAR BUILT
Welcome to 596 Morningside Park SW, a beautiful bi-level home located on a desirable corner lot beside serene green space in Airdrie, Alberta. With over 2,000 sq.ft of thoughtfully designed total living space, this home boasts a bright, open-concept main floor featuring soaring vaulted ceilings that add an airy, spacious feel throughout. The kitchen, dining room, and living room seamlessly flow together, creating the perfect setting for entertaining or family gatherings. Conveniently located on the main floor, you’ll find a 2-piece bath with laundry, as well as a generously sized primary bedroom complete with a walk-in closet and a luxurious 4-piece ensuite, including a jetted tub and walk-in shower. A second bedroom on this level makes for an ideal home office or guest room. The fully developed basement is an entertainer’s dream with a large recreation room, offering ample space for relaxation or play, plus a small nook perfect for an additional office or kids' homework station. The lower level also features three additional bedrooms and a 4-piece bathroom, providing plenty of room for a growing family or guests. Outside you will find a charming patio area, complete with a gazebo, is the perfect spot for outdoor dining or unwinding after a long day. Not to be missed is the oversized, double detached garage that offers ample storage and workspace. With its thoughtful layout, prime location, and fantastic amenities, this home is a must-see!
| COMMUNITY | Morningside |
| TYPE | Residential |
| STYLE | BLVL |
| YEAR BUILT | 2007 |
| SQUARE FOOTAGE | 1084.0 |
| BEDROOMS | 5 |
| BATHROOMS | 3 |
| BASEMENT | Finished, Full Basement |
| FEATURES |
| GARAGE | Yes |
| PARKING | Double Garage Detached |
| ROOF | Asphalt |
| LOT SQFT | 376 |
| ROOMS | DIMENSIONS (m) | LEVEL |
|---|---|---|
| Master Bedroom | 3.66 x 3.84 | Main |
| Second Bedroom | 2.64 x 3.33 | Main |
| Third Bedroom | 2.39 x 3.76 | Basement |
| Dining Room | 3.68 x 3.43 | Main |
| Family Room | ||
| Kitchen | 2.74 x 3.45 | Main |
| Living Room | 4.88 x 3.84 | Main |
INTERIOR
None, Forced Air,
EXTERIOR
Back Lane, Corner Lot, Gazebo, Low Maintenance Landscape
Broker
Royal LePage Benchmark
Agent












































