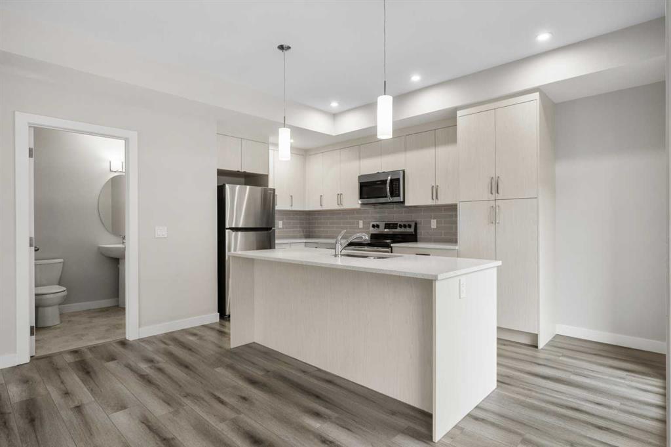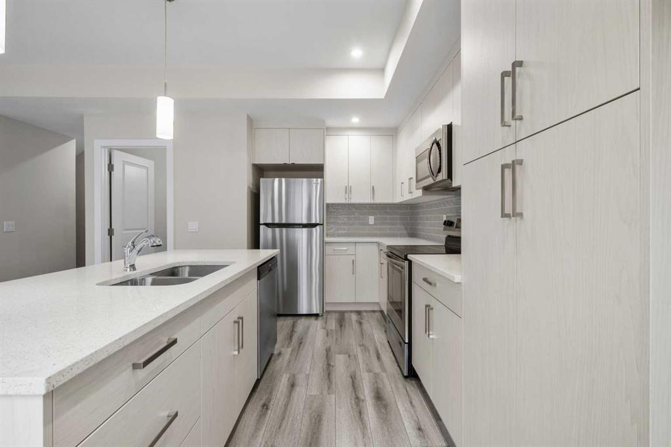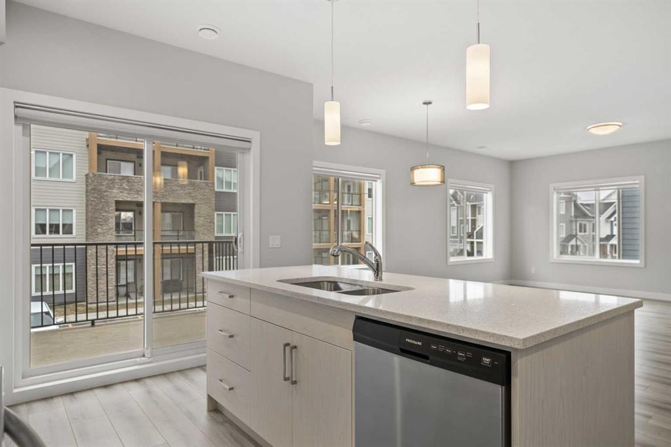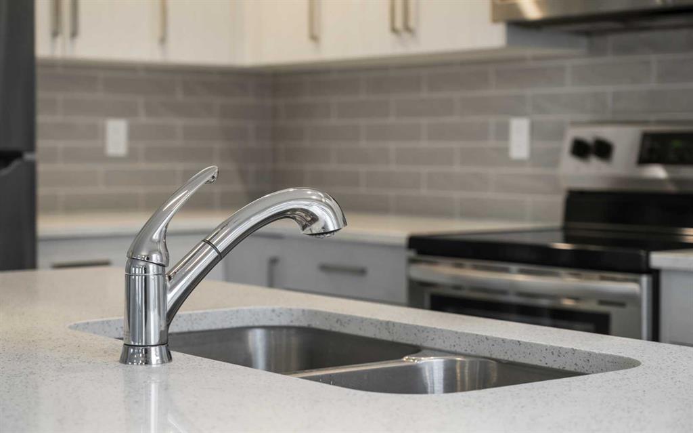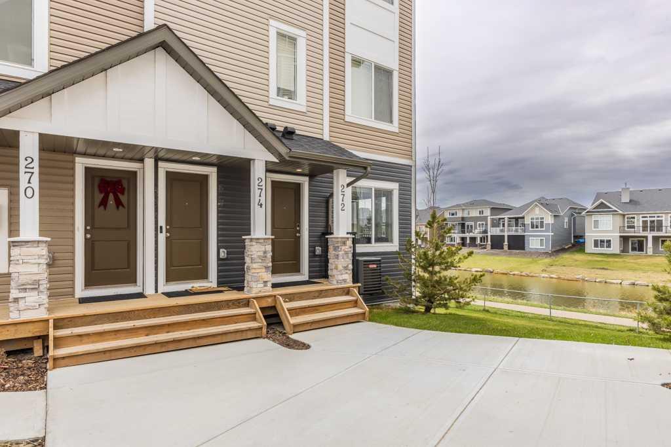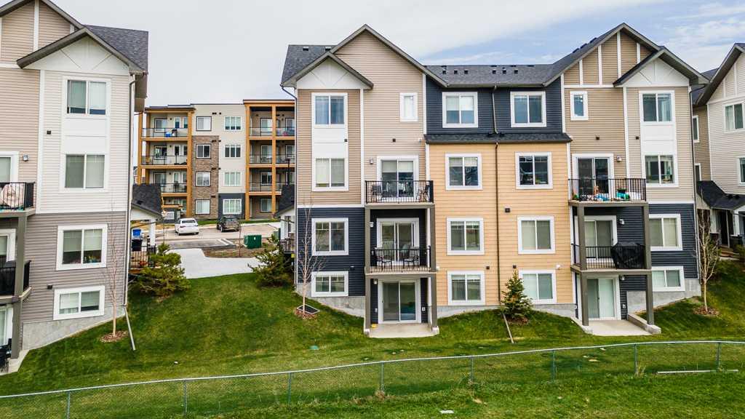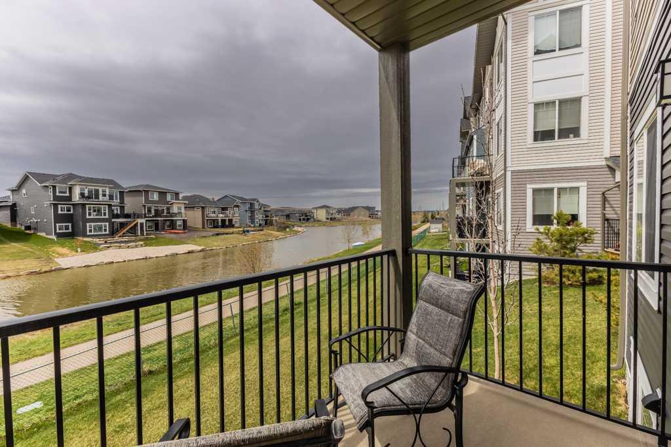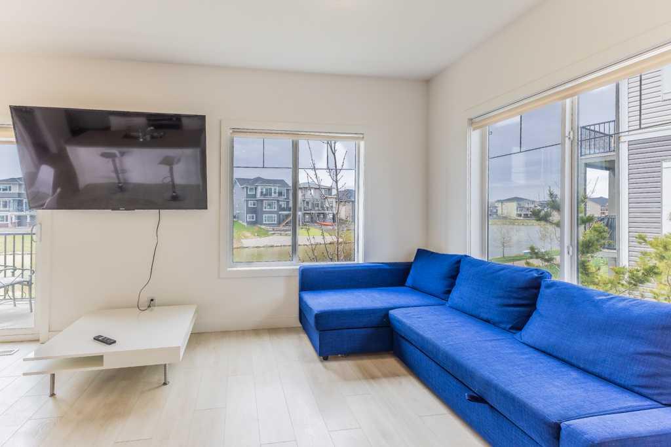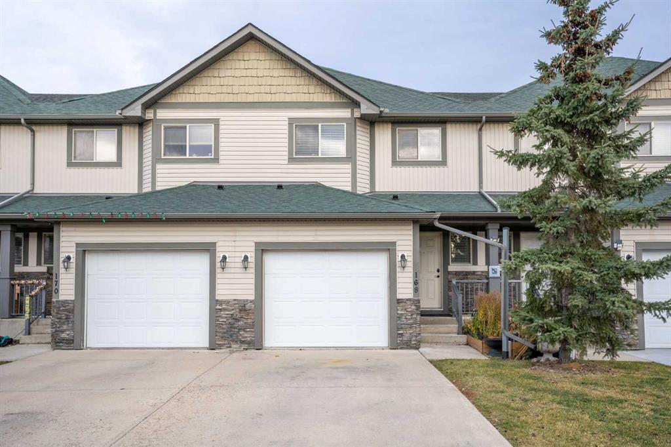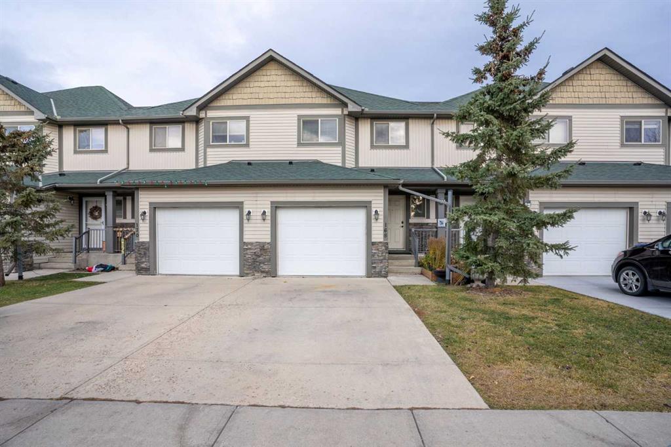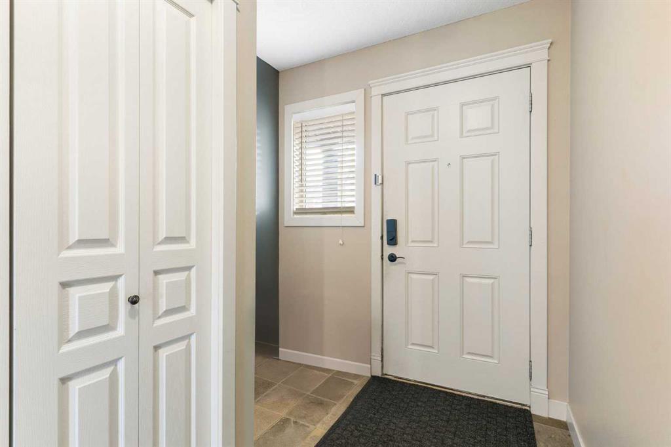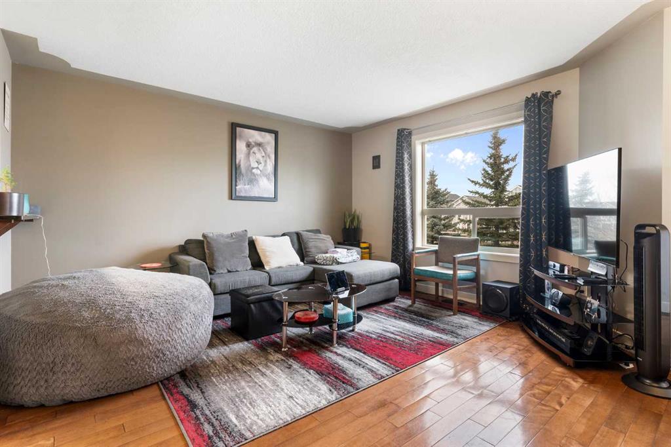

389 Midtown Gate SW
Airdrie
Update on 2023-07-04 10:05:04 AM
$ 529,900
2
BEDROOMS
2 + 1
BATHROOMS
1320
SQUARE FEET
2016
YEAR BUILT
MODERN & IMMACULATE TOWNHOME IN MIDTOWN – NO CONDO FEES! Discover your dream home in the vibrant community of Midtown! This exceptional townhome combines contemporary style with functionality, offering spacious living without condo fees. MAIN FLOOR ELEGANCE: Step into an beautiful main floor designed for effortless entertaining. At the heart is a stylish kitchen featuring granite countertops, a central island for casual dining, sleek stainless-steel appliances, and a walk-in pantry that’s perfect for storage. The expansive living and dining areas flow seamlessly, enhanced by a convenient 2-piece bath. UPPER-LEVEL RETREAT: Upstairs, you’ll find two generously sized bedrooms, each with a walk-in closet. The primary bedroom includes a private 3-piece ensuite with a granite-topped vanity, adding a touch of luxury. The spacious second bedroom is ideal for growing families, with room for multiple beds. An additional full bath, also finished with granite, and a second-floor laundry room bring convenience to your daily routine. BASEMENT POTENTIAL: An unfinished basement awaits your personal touch! There’s space to add an extra bedroom, bathroom, and a cozy family room – the possibilities are endless. OUTDOOR LIVING: Embrace the outdoors with serene walking paths around Midtown’s scenic lake just steps from your door—ideal for morning walks or evening unwinding. The front yard is virtually maintenance-free, and the backyard features a no-maintenance deck, perfect for BBQs or relaxation. The insulated, drywalled double detached garage offers secure parking and additional storage, making life easier. PRIME LOCATION: With nature at your doorstep and amenities nearby, Midtown offers both convenience and community.
| COMMUNITY | Midtown |
| TYPE | Residential |
| STYLE | TSTOR |
| YEAR BUILT | 2016 |
| SQUARE FOOTAGE | 1319.8 |
| BEDROOMS | 2 |
| BATHROOMS | 3 |
| BASEMENT | Full Basement, UFinished |
| FEATURES |
| GARAGE | Yes |
| PARKING | Double Garage Detached, Garage Door Opener, Garage Faces Rear |
| ROOF | Asphalt Shingle |
| LOT SQFT | 168 |
| ROOMS | DIMENSIONS (m) | LEVEL |
|---|---|---|
| Master Bedroom | 3.63 x 5.05 | |
| Second Bedroom | 5.16 x 4.01 | |
| Third Bedroom | ||
| Dining Room | 1.91 x 3.84 | Main |
| Family Room | ||
| Kitchen | 3.23 x 5.61 | Main |
| Living Room | 3.63 x 4.27 | Main |
INTERIOR
None, Forced Air, Natural Gas,
EXTERIOR
Back Lane, Back Yard, Low Maintenance Landscape, Landscaped, Rectangular Lot
Broker
Century 21 Masters
Agent




















































