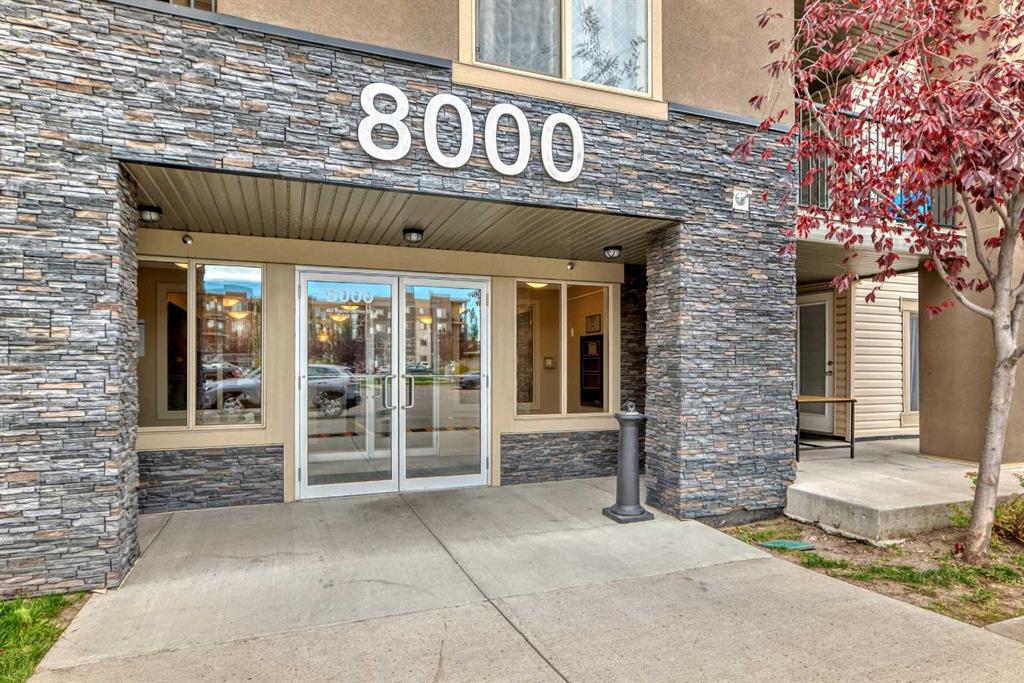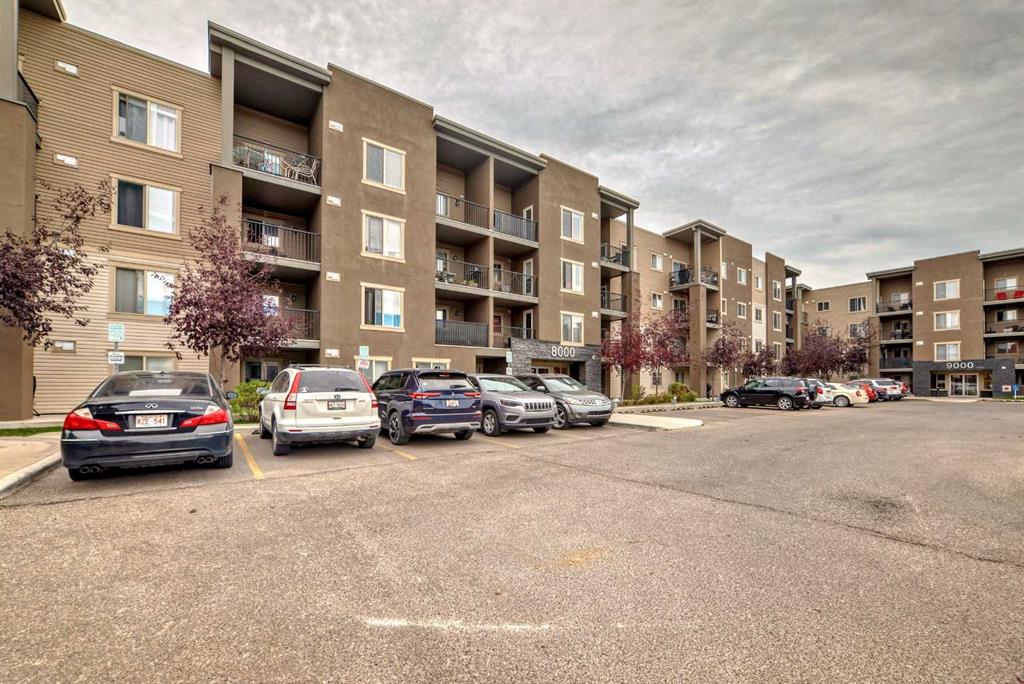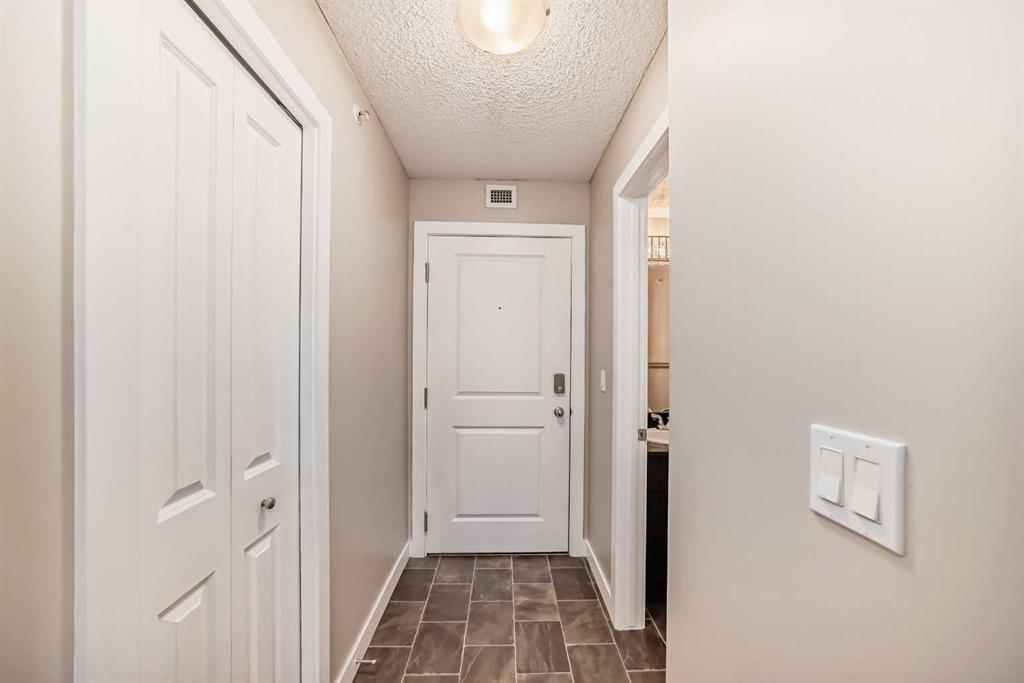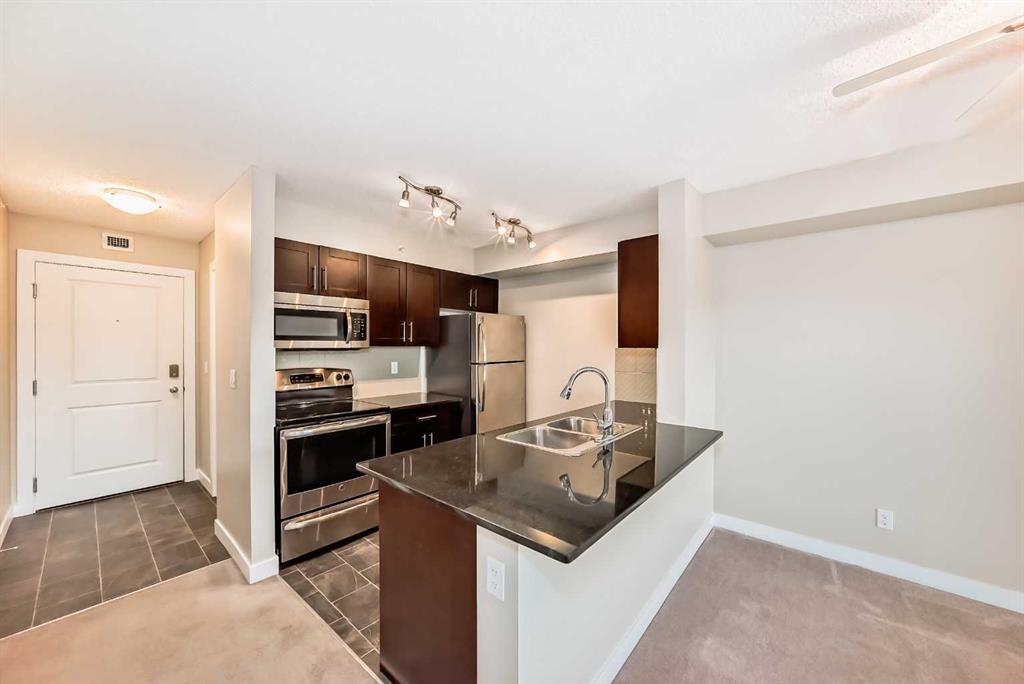

5103, 604 8 Street SW
Airdrie
Update on 2023-07-04 10:05:04 AM
$ 249,000
2
BEDROOMS
2 + 0
BATHROOMS
846
SQUARE FEET
2002
YEAR BUILT
Welcome to this charming two-bedroom, two-bathroom condo that offers the perfect blend of comfort and convenience. With 846 square feet of thoughtfully designed living space, this home is ideal for first-time buyers, those looking to downsize, or investors seeking a promising opportunity. Step inside and be greeted by an open-concept layout that maximizes space and natural light. The inviting living area seamlessly connects to a well-appointed kitchen, featuring ample counter space for culinary adventures and casual dining. The primary bedroom serves as a tranquil retreat, complete with a stylish en-suite bathroom for added privacy and comfort. Practicality meets style throughout this condo, with generous in-unit storage solutions to keep your living space organized and clutter-free. A versatile spare room offers flexibility, perfect for a home office, guest accommodations, or additional storage. Enjoy the convenience of in-suite laundry, making daily chores a breeze. Step out onto your private balcony, an ideal spot to savor your morning coffee or unwind after a long day. The condo fees include all utilities (except internet and TV), providing peace of mind and simplifying your monthly expenses. Situated in a prime location, this home offers easy access to shopping, dining, and public transportation. Experience the perfect balance of urban convenience and comfortable living in this well-maintained condo. Don't miss the opportunity to make this your new home sweet home!
| COMMUNITY | Luxstone |
| TYPE | Residential |
| STYLE | APRT |
| YEAR BUILT | 2002 |
| SQUARE FOOTAGE | 846.0 |
| BEDROOMS | 2 |
| BATHROOMS | 2 |
| BASEMENT | No Basement |
| FEATURES |
| GARAGE | No |
| PARKING | Outside, Parkade, Stall |
| ROOF | Asphalt Shingle |
| LOT SQFT | 79 |
| ROOMS | DIMENSIONS (m) | LEVEL |
|---|---|---|
| Master Bedroom | 3.30 x 3.30 | Main |
| Second Bedroom | 2.92 x 3.15 | Main |
| Third Bedroom | ||
| Dining Room | 2.82 x 3.02 | Main |
| Family Room | ||
| Kitchen | 2.77 x 3.28 | Main |
| Living Room | 3.51 x 4.27 | Main |
INTERIOR
None, Baseboard, Natural Gas,
EXTERIOR
Broker
RE/MAX Landan Real Estate
Agent











































