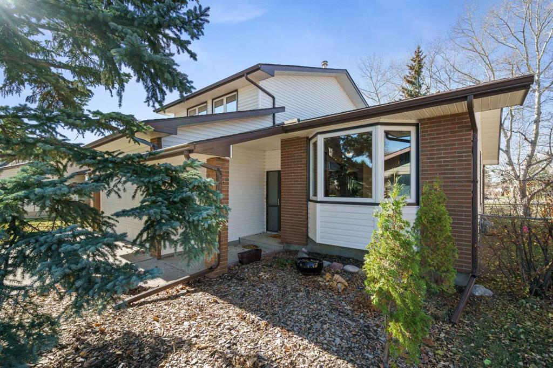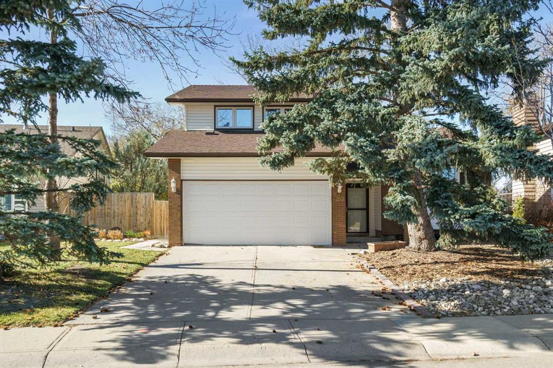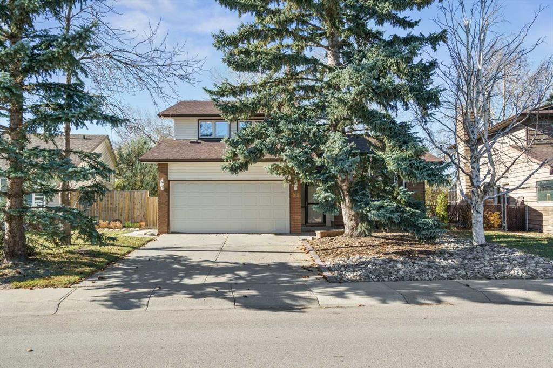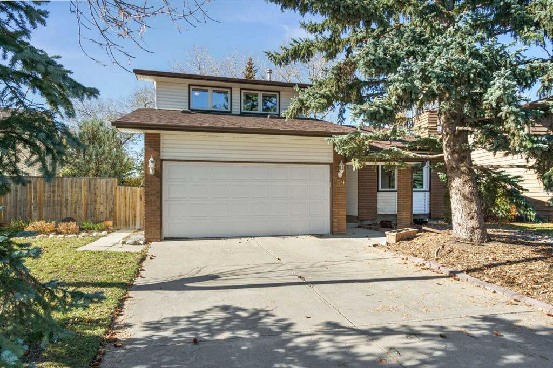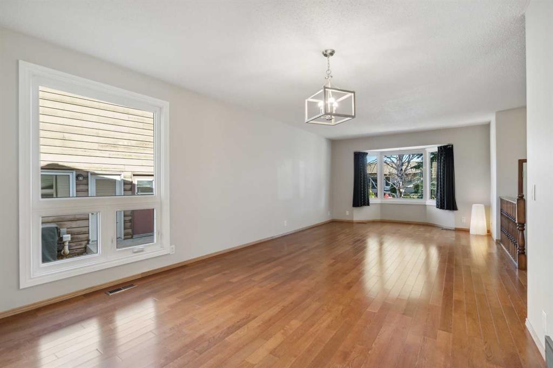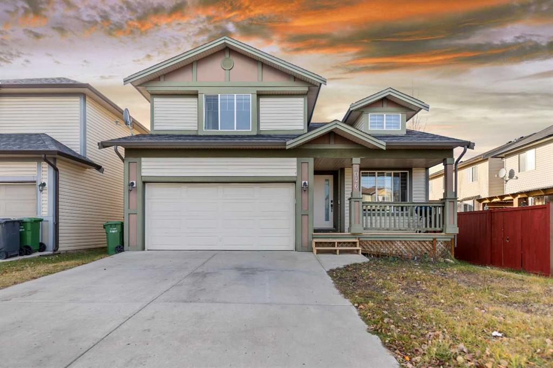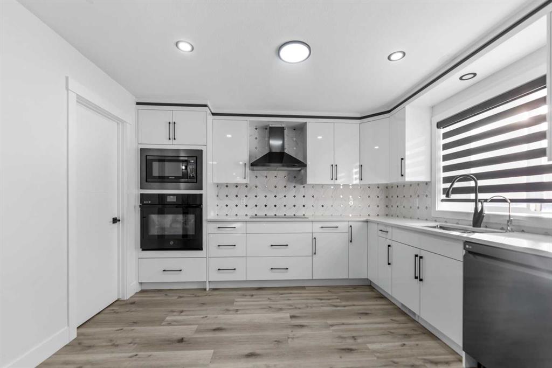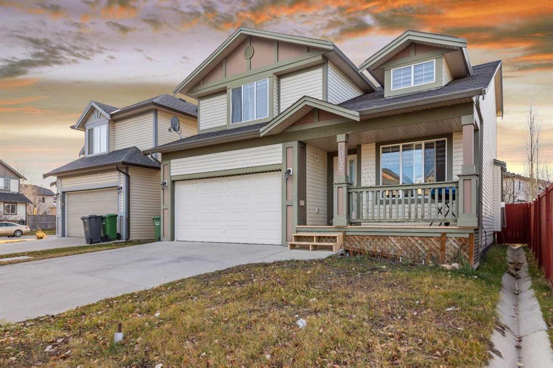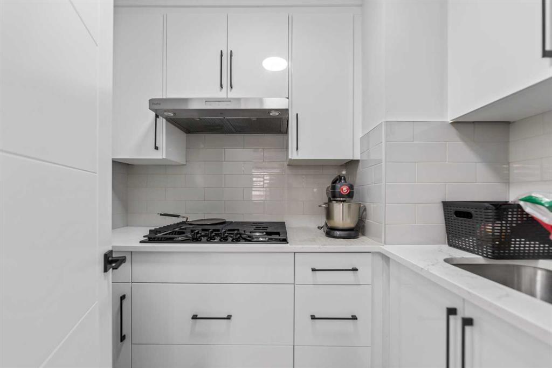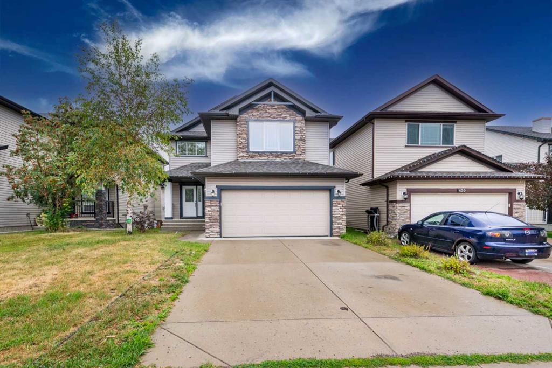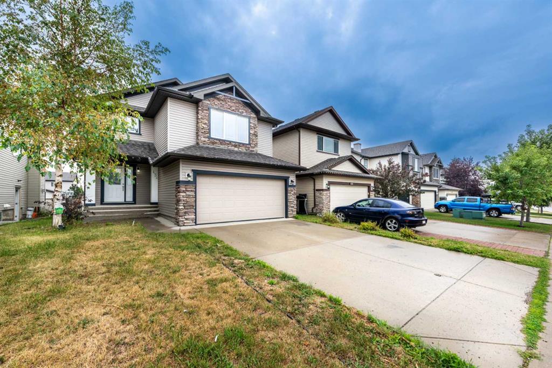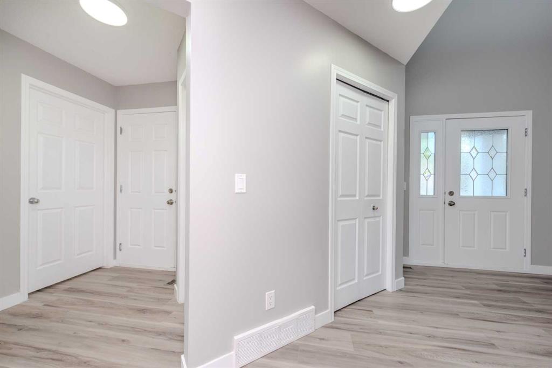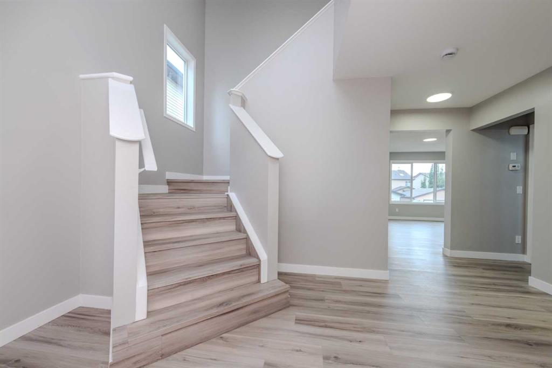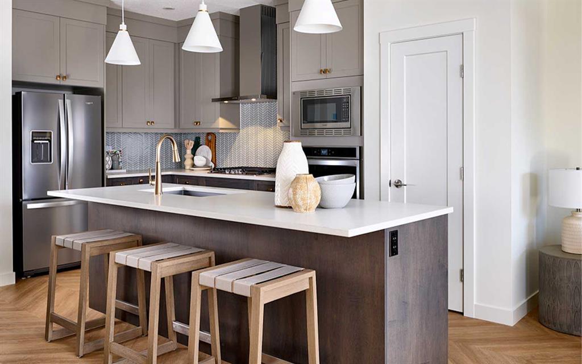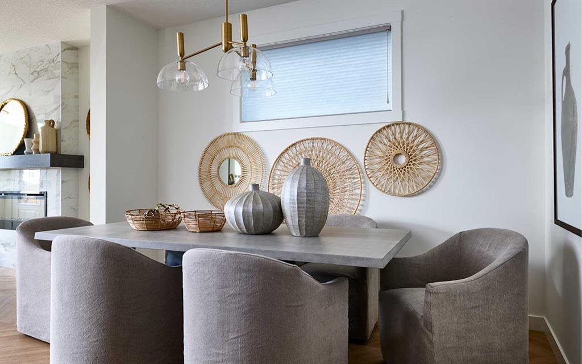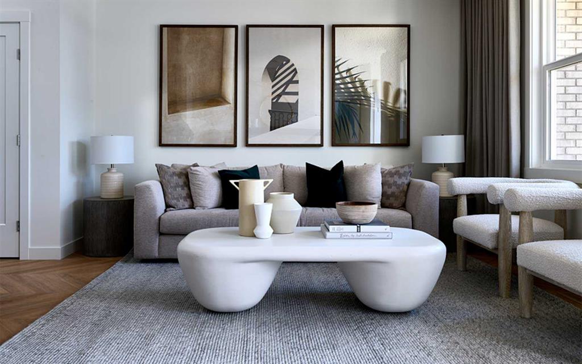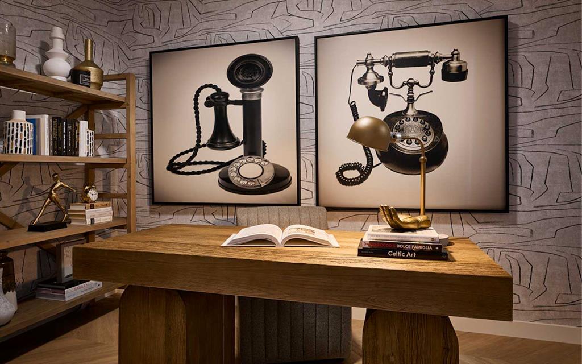

221 Luxstone Place
Airdrie
Update on 2023-07-04 10:05:04 AM
$ 569,900
4
BEDROOMS
3 + 1
BATHROOMS
1418
SQUARE FEET
2005
YEAR BUILT
Welcome to Luxstone Place! This immaculate two-storey home boasts nearly 2,000 square feet of beautifully developed living space on a large-sized lot, complete with a 22' x 20' oversized double detached garage, RV parking, and so much more. Step onto the covered concrete front porch and into a bright and spacious entryway, leading to an open-concept main floor. The living room features custom white built-ins and flows seamlessly into a modern kitchen with maple cabinetry, a large island, stainless steel appliances, and a cozy dining area. A main-floor bathroom with laundry, ample storage, and a rear entrance to a south-facing backyard complete this level. Outside, enjoy a huge deck, a spacious yard, and plenty of space to entertain or relax. Upstairs, the primary bedroom is a true retreat with a stunning feature wall, a huge walk-in closet, and a 4-piece ensuite with a water closet. Two additional good-sized bedrooms and a 4-piece main bath make this floor ideal for families. The fully finished basement offers incredible versatility with a fourth bedroom, a 3-piece bathroom, a large rec room, and two storage rooms. For the handyperson or hobbyist, the oversized garage is equipped with 220-volt wiring, workspaces, and everything you need for a personal workshop. Located on a quiet street with wonderful neighbours, this spacious and lovingly maintained home offers exceptional value. Book your private tour today!
| COMMUNITY | Luxstone |
| TYPE | Residential |
| STYLE | TSTOR |
| YEAR BUILT | 2005 |
| SQUARE FOOTAGE | 1418.0 |
| BEDROOMS | 4 |
| BATHROOMS | 4 |
| BASEMENT | Finished, Full Basement |
| FEATURES |
| GARAGE | Yes |
| PARKING | 220 Volt Wiring, Alley Access, Double Garage Detached, Oversized, RV ParkingA, See Remarks |
| ROOF | Asphalt Shingle |
| LOT SQFT | 350 |
| ROOMS | DIMENSIONS (m) | LEVEL |
|---|---|---|
| Master Bedroom | 10.80 x 15.29 | |
| Second Bedroom | 9.70 x 11.51 | |
| Third Bedroom | 9.80 x 11.51 | |
| Dining Room | 7.70 x 14.71 | Main |
| Family Room | ||
| Kitchen | 8.10 x 14.10 | Main |
| Living Room | 15.70 x 14.50 | Main |
INTERIOR
None, Forced Air, Natural Gas, Electric
EXTERIOR
Back Yard, See Remarks
Broker
Real Broker
Agent





































