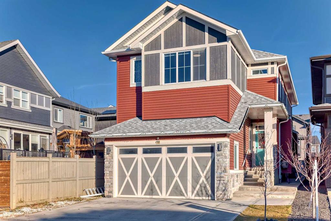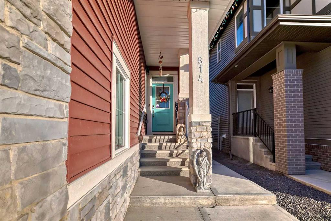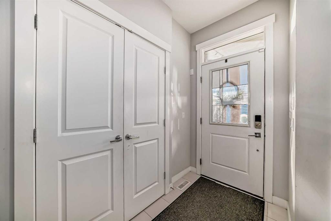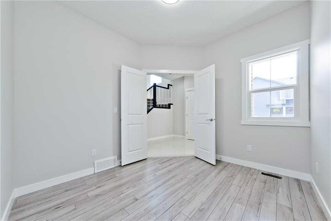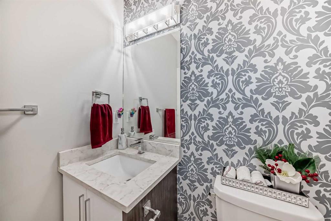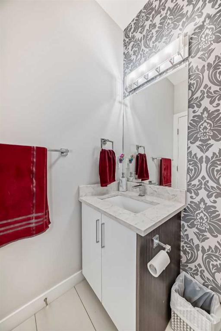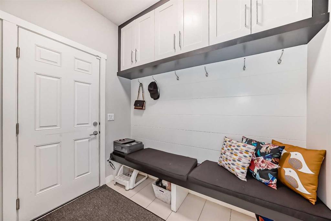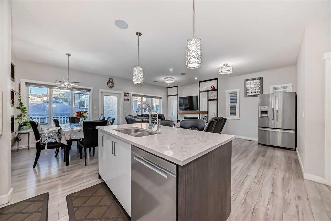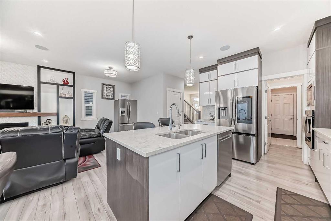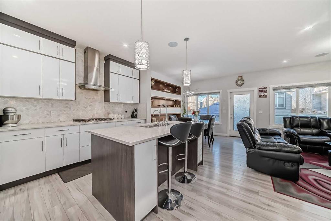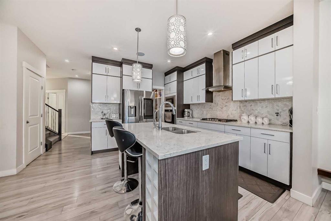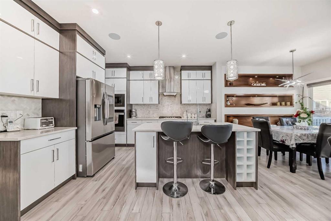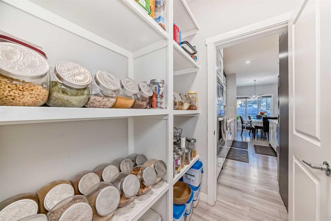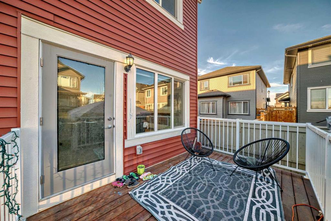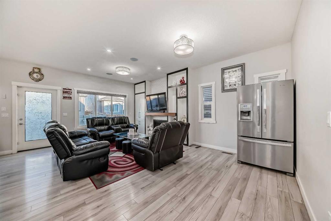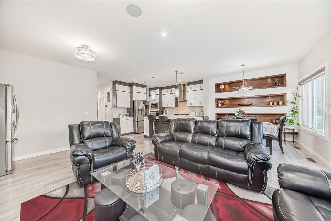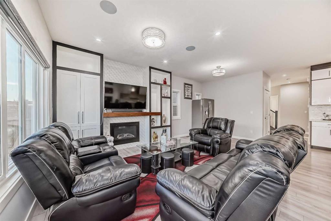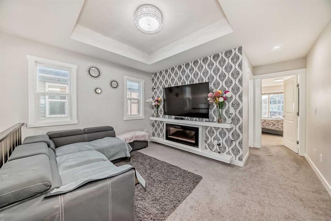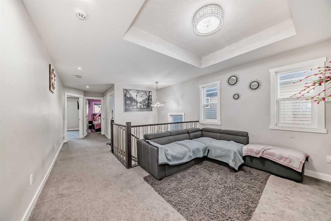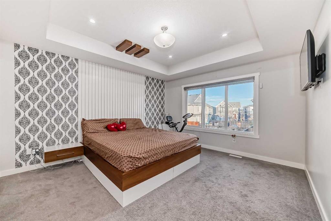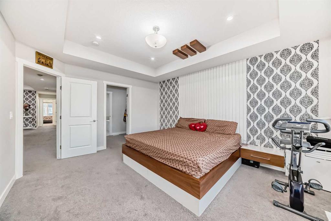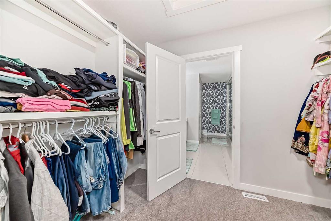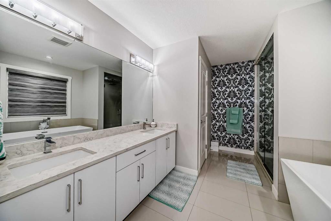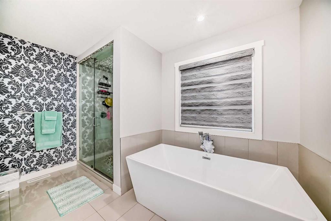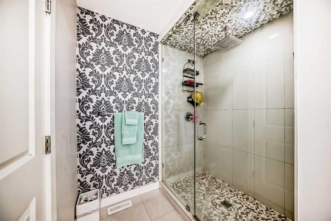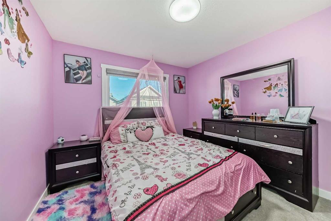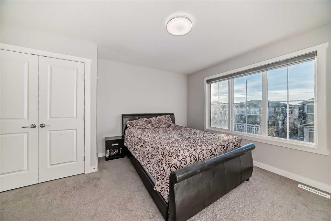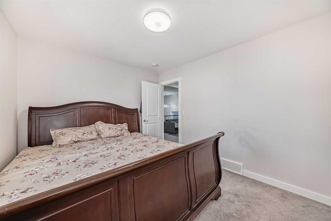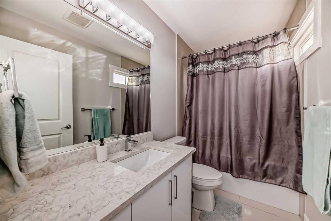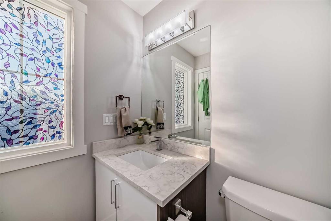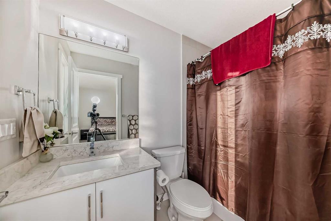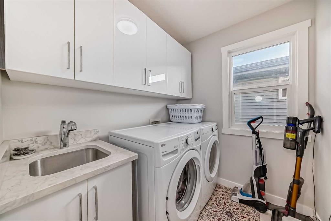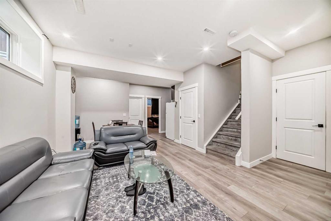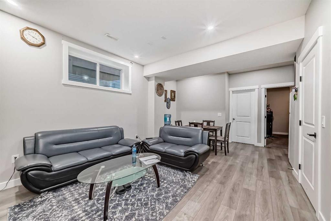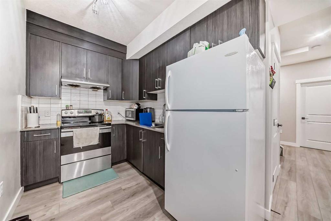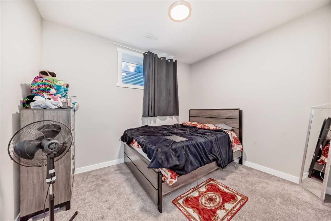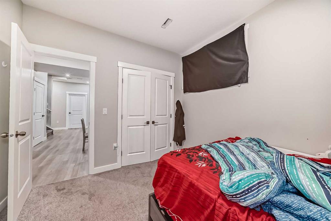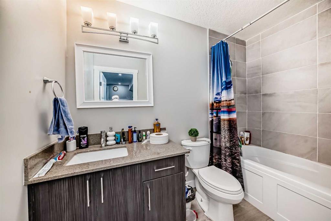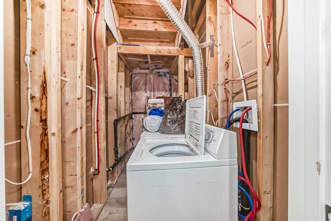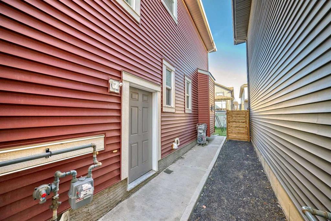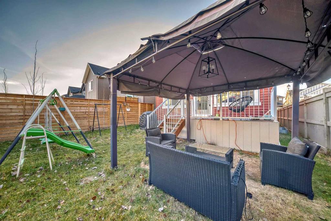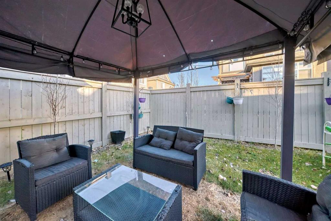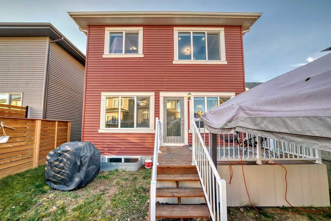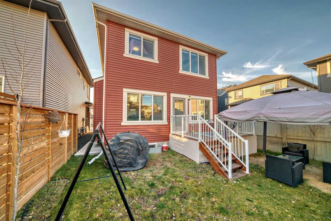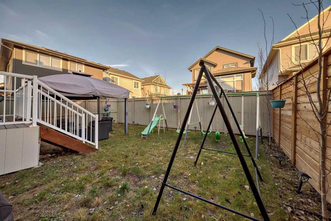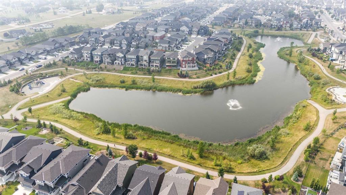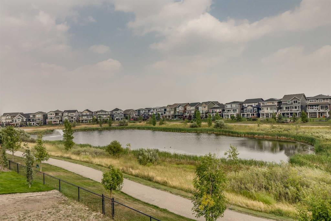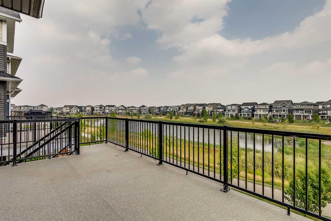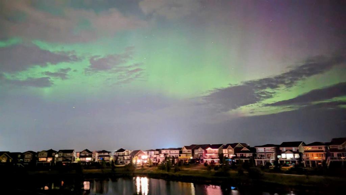

614 Kingsmere Way SE
Airdrie
Update on 2023-07-04 10:05:04 AM
$ 849,900
6
BEDROOMS
4 + 1
BATHROOMS
2335
SQUARE FEET
2020
YEAR BUILT
Welcome to this stunning 2300+ sqft home, located in the highly sought-after community of Kings Heights, Airdrie. The main floor features a versatile den that can serve as a home office or additional room, as well as a convenient half-bathroom. The spacious living room is flooded with natural light through large windows, creating a bright and inviting atmosphere. The upgraded kitchen is a chef's dream, complete with a gas cooktop, built-in microwave, built-in oven, and a walk-through pantry for ultimate convenience. The dining area opens to a deck with a BBQ gas line, perfect for outdoor entertaining. Upstairs, you'll find a generously-sized bonus room, two beautifully designed primary suites, two additional bedrooms, and a well-appointed 4-piece bathroom. For added convenience, the laundry room is located on the same floor. The basement offers an illegal suite with two additional large rooms, a 4-piece bathroom, a full kitchen, and a rec room/living room, plus a separate laundry area. The home is packed with upgrades throughout, making it a true standout in the neighborhood. Don't miss your chance to view this exceptional property. Book your private showing today!
| COMMUNITY | Kings Heights |
| TYPE | Residential |
| STYLE | TSTOR |
| YEAR BUILT | 2020 |
| SQUARE FOOTAGE | 2334.8 |
| BEDROOMS | 6 |
| BATHROOMS | 5 |
| BASEMENT | EE, Finished, Full Basement, SUI |
| FEATURES |
| GARAGE | Yes |
| PARKING | DBAttached |
| ROOF | Asphalt Shingle |
| LOT SQFT | 31 |
| ROOMS | DIMENSIONS (m) | LEVEL |
|---|---|---|
| Master Bedroom | 4.52 x 3.76 | Upper |
| Second Bedroom | 3.38 x 3.12 | Upper |
| Third Bedroom | 3.63 x 3.00 | Upper |
| Dining Room | 1.78 x 3.68 | Basement |
| Family Room | ||
| Kitchen | 2.97 x 2.11 | Basement |
| Living Room | 5.94 x 3.81 | Main |
INTERIOR
None, Forced Air, Natural Gas, Electric
EXTERIOR
Irregular Lot
Broker
CIR Realty
Agent

