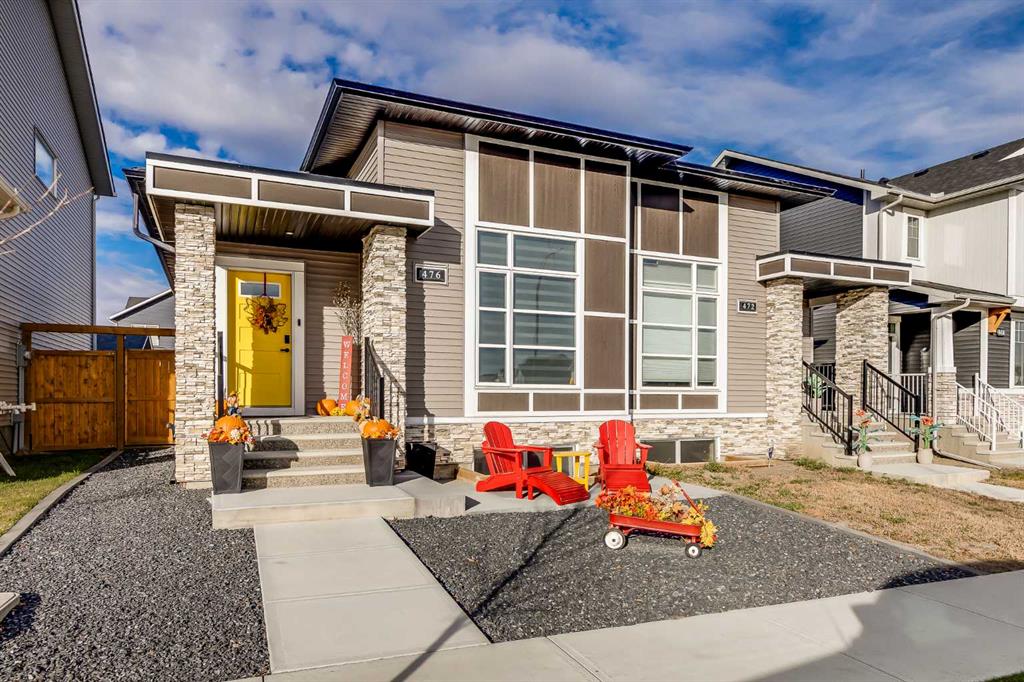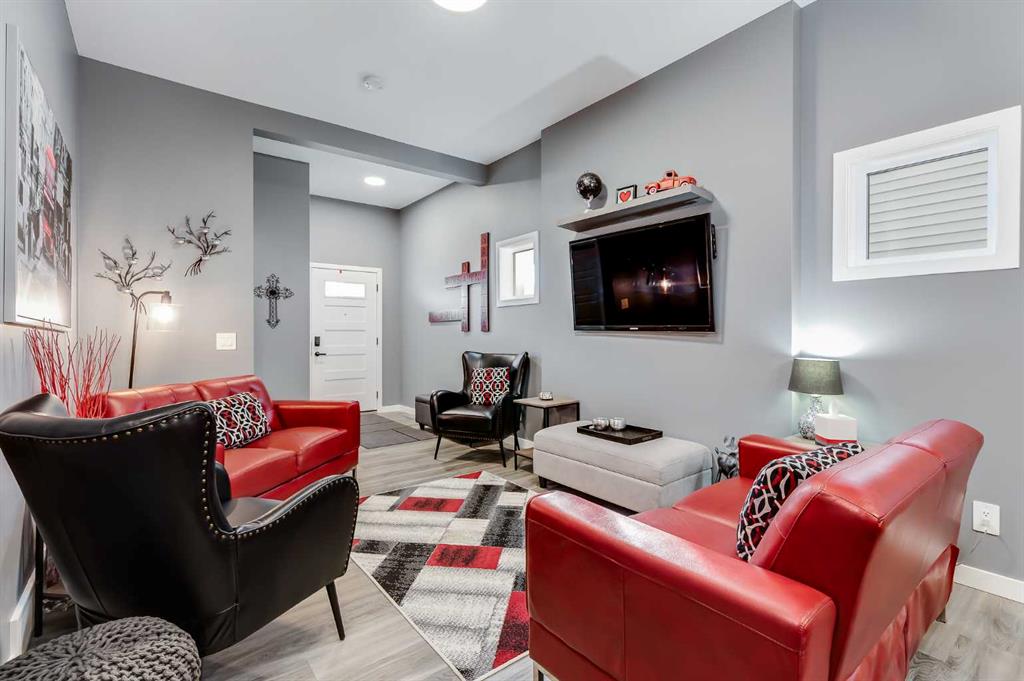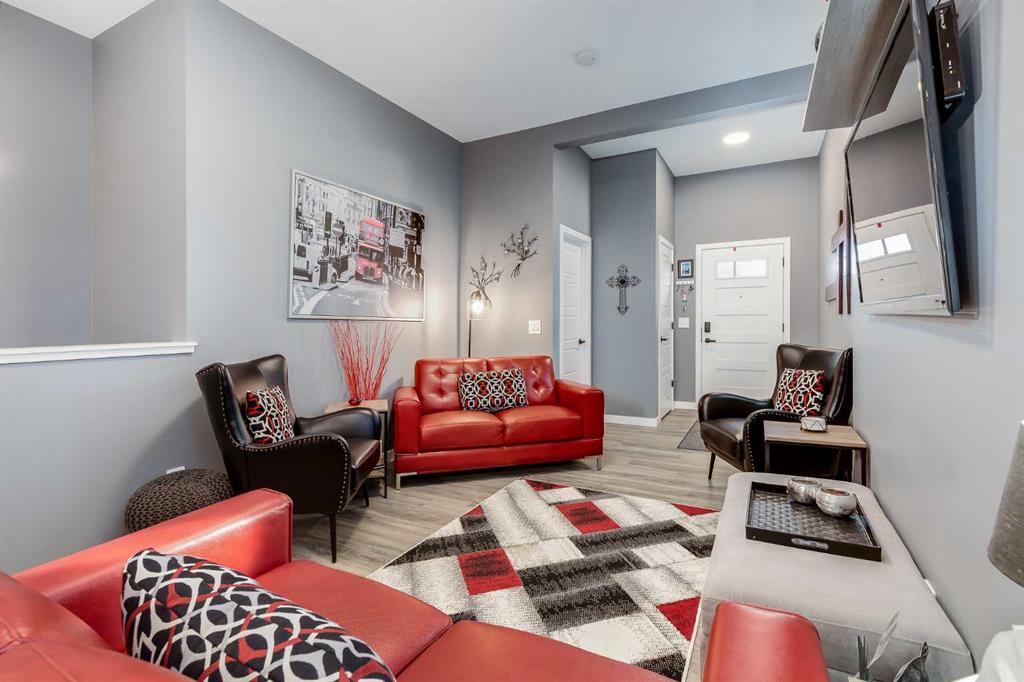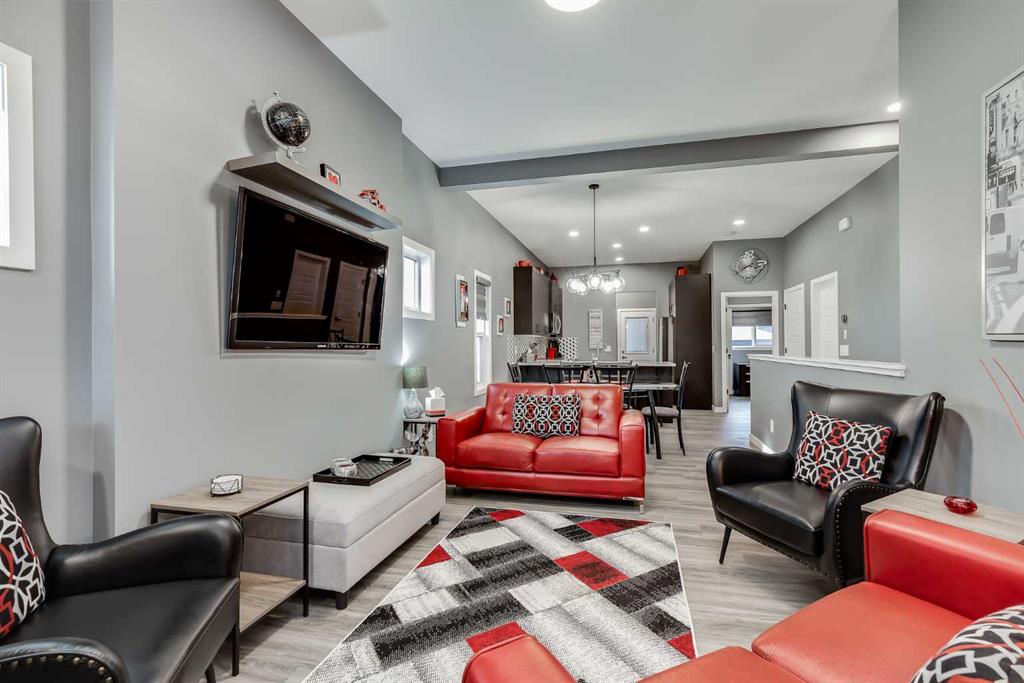

3425 Hillcrest Rise SW
Airdrie
Update on 2023-07-04 10:05:04 AM
$ 529,900
3
BEDROOMS
2 + 1
BATHROOMS
1485
SQUARE FEET
2012
YEAR BUILT
Charming Family Home in Hillcrest with NO CONDO FEES and ATTACHED GARAGE! Welcome to this beautiful 3-bedroom, 2.5-bathroom family home in the desirable community of Hillcrest. Inside, the open-concept main floor is designed for both functionality and style. The roomy kitchen features granite countertops, a corner pantry, and ample storage, making meal prep a breeze. The main floor is also wired with built-in speakers, setting the perfect ambiance for entertaining. A patio door leads out to your private deck, perfect for outdoor gatherings, complete with a GAS BBQ hookup for effortless grilling. The west-facing lot is extra deep, fully fenced, and completely landscaped, providing the ideal space for family fun and relaxation. Upstairs, the primary suite is a true retreat with a walk-in closet and a lovely ensuite featuring an oversized shower. Bedrooms 2 and 3 each have their own walk-in closets, offering plenty of storage space. The convenience of an upper-floor laundry room, complete with drying racks and storage shelves, is a real bonus. The developed basement boasts a spacious family room, perfect for movie nights or game days, and is also equipped with built-in speakers. The beautiful wainscotting and beadboard ceiling complement the luxury vinyl plank flooring, adding an elegant touch to this cozy space. Located in a family-friendly neighborhood with parks, schools, and shopping nearby, and offering easy access to Highway 2, this home truly has it all. Whether you’re hosting friends or enjoying a quiet night in, this home is designed to fit your lifestyle.
| COMMUNITY | Hillcrest |
| TYPE | Residential |
| STYLE | TSTOR, SBS |
| YEAR BUILT | 2012 |
| SQUARE FOOTAGE | 1485.0 |
| BEDROOMS | 3 |
| BATHROOMS | 3 |
| BASEMENT | Finished, Full Basement |
| FEATURES |
| GARAGE | Yes |
| PARKING | Driveway, Garage Door Opener, SIAttached |
| ROOF | Asphalt Shingle |
| LOT SQFT | 309 |
| ROOMS | DIMENSIONS (m) | LEVEL |
|---|---|---|
| Master Bedroom | 4.11 x 3.66 | Upper |
| Second Bedroom | 3.10 x 2.87 | Upper |
| Third Bedroom | 3.07 x 3.02 | Upper |
| Dining Room | 3.10 x 2.74 | Main |
| Family Room | 5.72 x 4.17 | Basement |
| Kitchen | 3.35 x 3.35 | Main |
| Living Room | 4.37 x 3.28 | Main |
INTERIOR
None, Forced Air, Natural Gas,
EXTERIOR
Interior Lot, Landscaped, Rectangular Lot
Broker
Yates Real Estate Ltd
Agent

































































