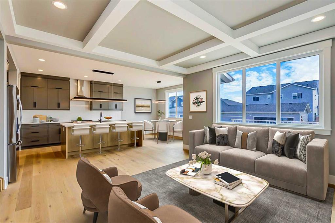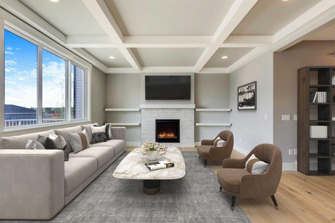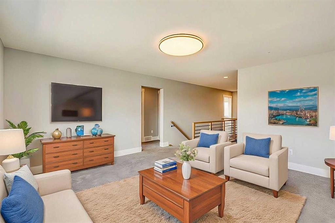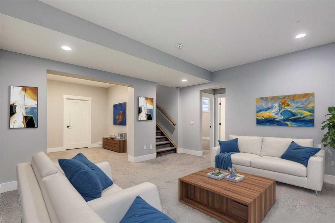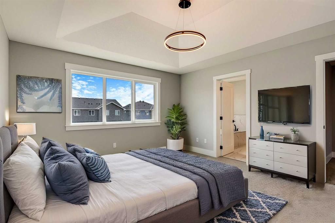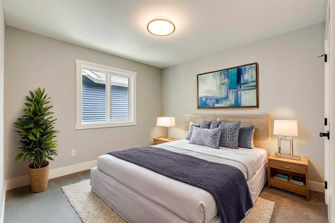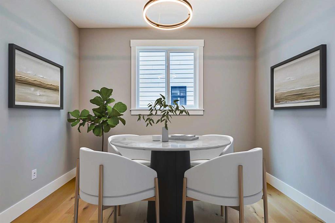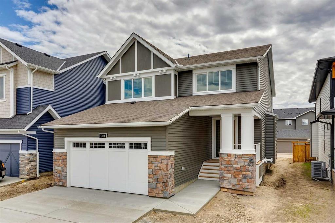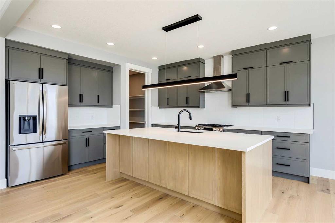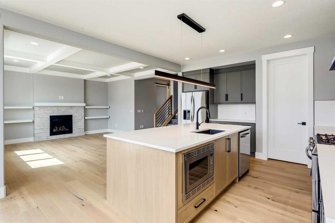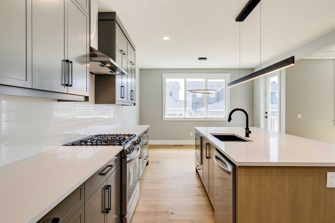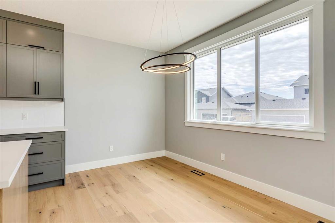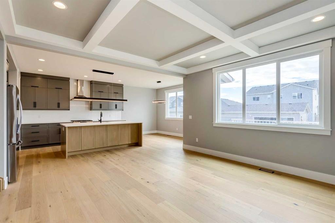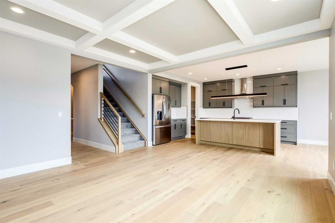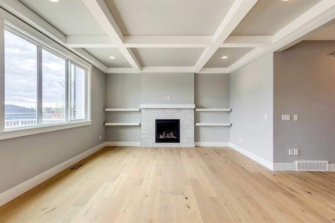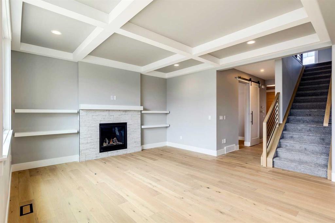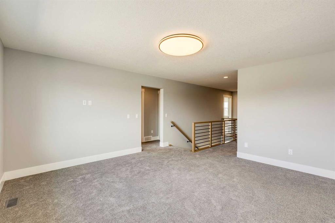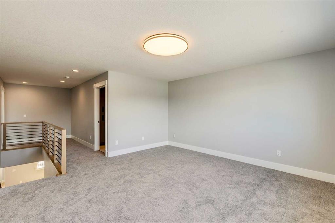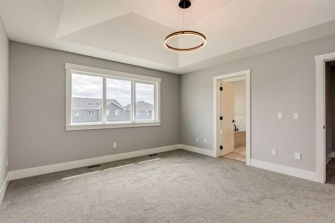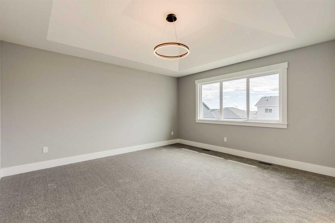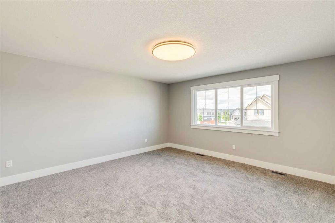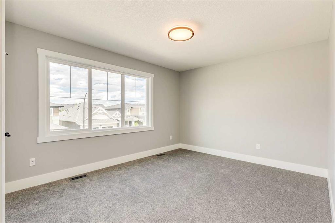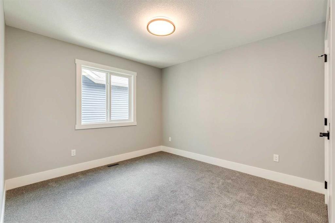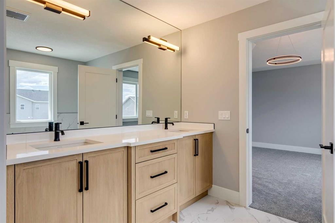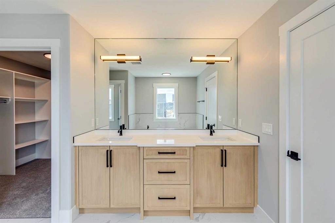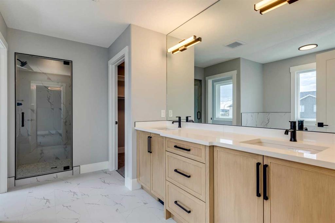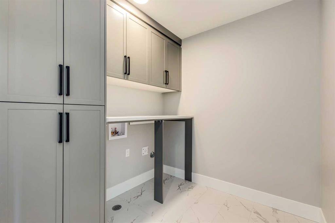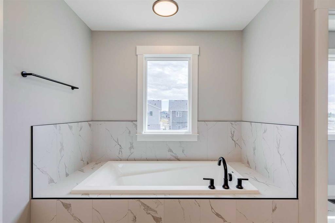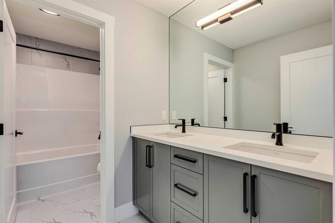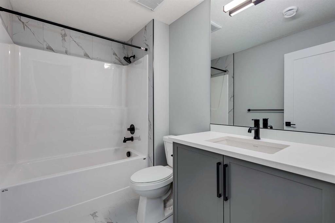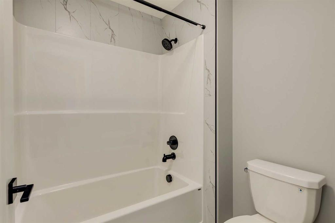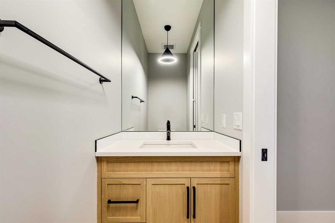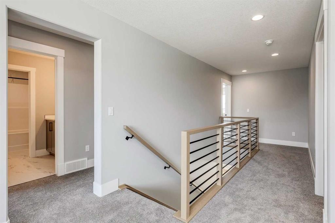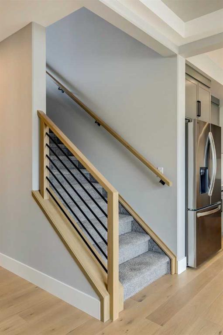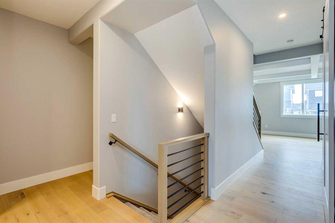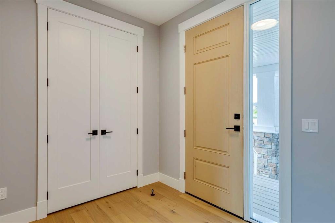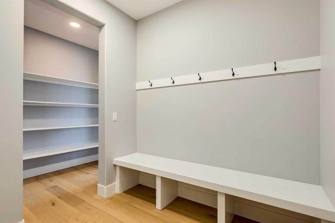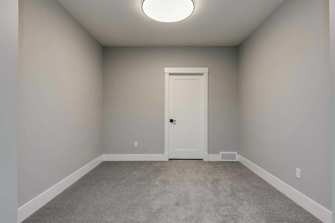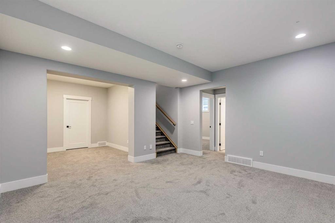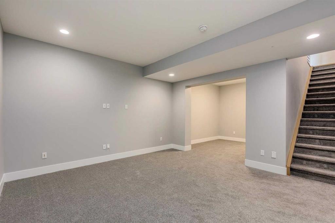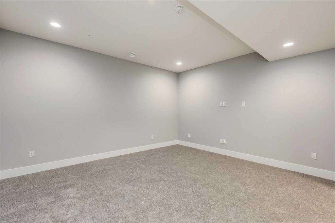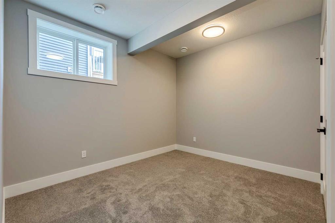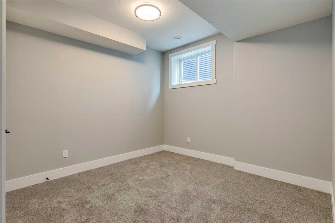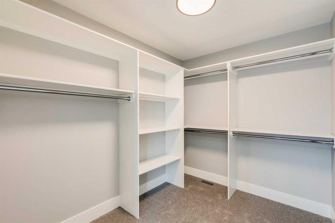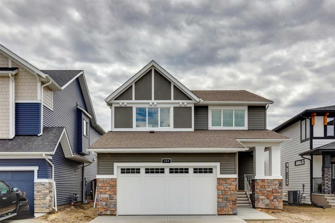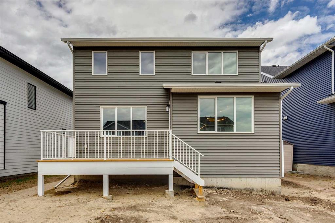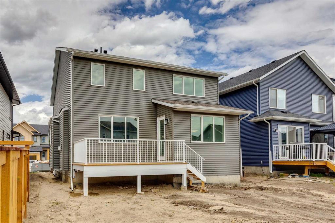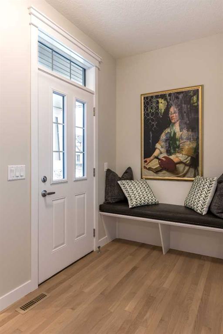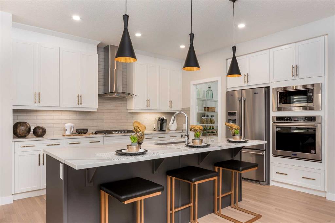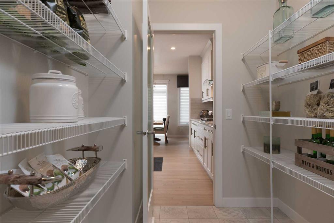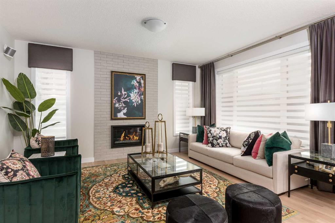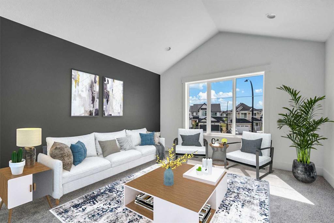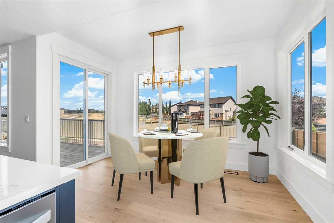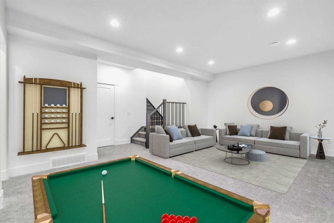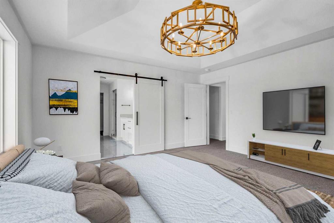

309 Coopersfield Rise SW
Airdrie
Update on 2023-07-04 10:05:04 AM
$ 929,000
5
BEDROOMS
3 + 1
BATHROOMS
2406
SQUARE FEET
2023
YEAR BUILT
Unique opportunity ready for immediate possession! NEW, Never Occupied custom built home by 2019, 2020 & 2021 BUILD Award Winner, Harder Homes, in the prestigious community of Coopers Crossing. This beautiful 2 storey spacious home has 3,313 Sq.Ft. of developed space, 5 bedrooms in total, triple garage (double tandem style fits 3 cars) & a lot more. Open concept main floor plan has an inviting huge foyer boasting a big living/family room with fireplace, custom kitchen, huge center island, S/S appliances, spacious nook/dining area & a computer/office room. The upper level offers a spacious primary bedroom retreat with deluxe 5pc en-suite, dual sink, tub, separate shower & a large walk-in closet, 2 more bedrooms with closets, 2nd 5pc bathroom with double sinks & a separate tab/shower enclosure, a large bonus room and a laundry room with lots of cabinets. Fully developed 907 Sq. Ft. basement has humongous recreational & media area room, 2 big size bedrooms & full 4pc bathroom. Property has features like: kitchen cabinets up to the ceiling, accent kitchen island, upgraded lighting fixtures, upgraded appliances, upgraded plumbing fixtures, custom built-in closets all throughout, 9' ceilings on the main floor & basement, 8' doors on the main floor, unique outside elevation, sloped roof lines & more. This great house is located within walking distance to Coopers Plaza Promenade, Coopers Crossing green space trails, parks, schools & a lot more. Call to book your private viewing today!
| COMMUNITY | Coopers Crossing |
| TYPE | Residential |
| STYLE | TSTOR |
| YEAR BUILT | 2023 |
| SQUARE FOOTAGE | 2406.0 |
| BEDROOMS | 5 |
| BATHROOMS | 4 |
| BASEMENT | Finished, Full Basement |
| FEATURES |
| GARAGE | Yes |
| PARKING | DBAttached |
| ROOF | Asphalt Shingle |
| LOT SQFT | 459 |
| ROOMS | DIMENSIONS (m) | LEVEL |
|---|---|---|
| Master Bedroom | 14.68 x 13.41 | |
| Second Bedroom | 11.00 x 10.41 | |
| Third Bedroom | 13.00 x 11.00 | |
| Dining Room | 13.41 x 8.92 | Main |
| Family Room | 15.01 x 13.84 | Basement |
| Kitchen | 13.74 x 9.58 | Main |
| Living Room | 15.49 x 14.50 | Main |
INTERIOR
None, Forced Air, Gas, Living Room, Mantle, See Remarks, Stone
EXTERIOR
Back Lane, Back Yard, Private, Rectangular Lot, See Remarks
Broker
Century 21 Masters
Agent

