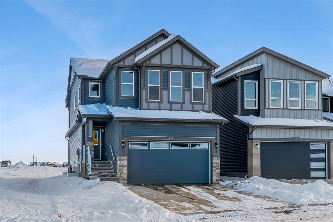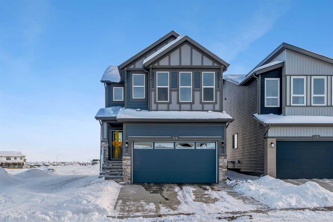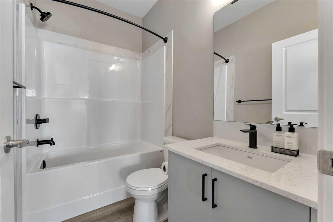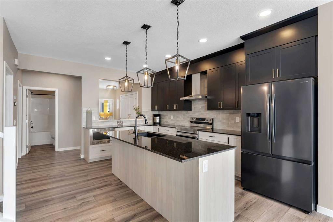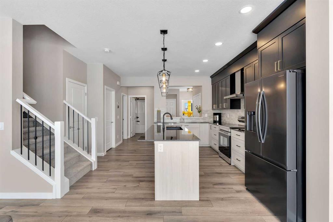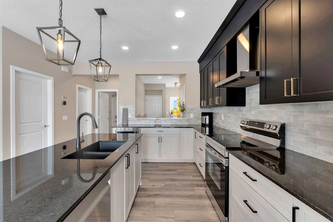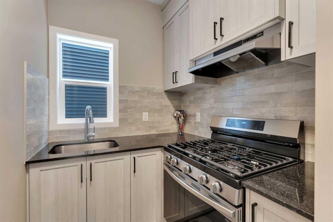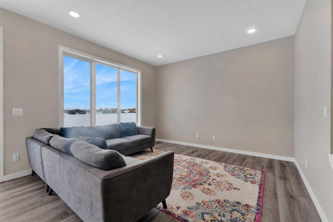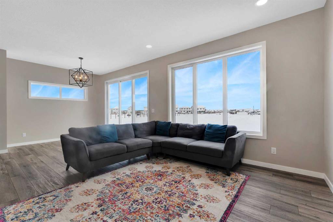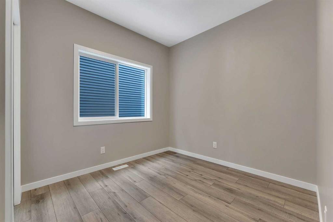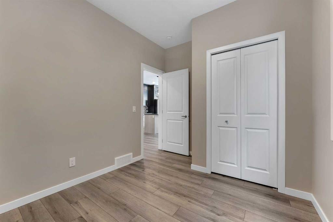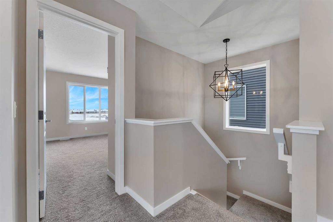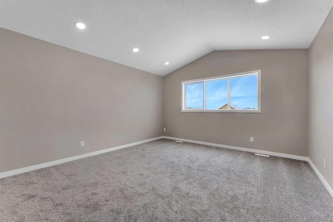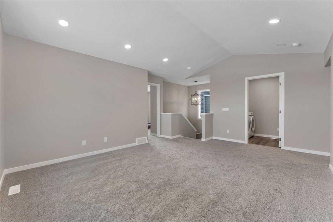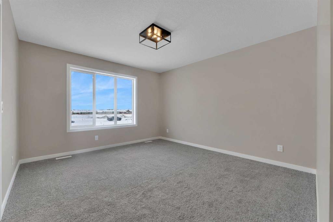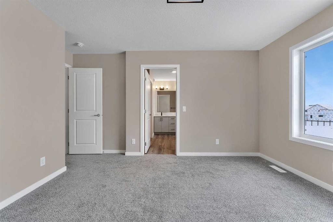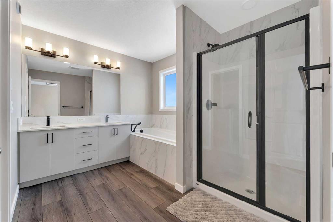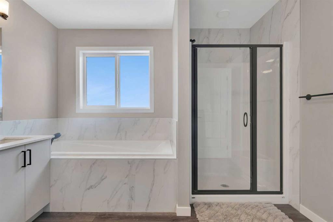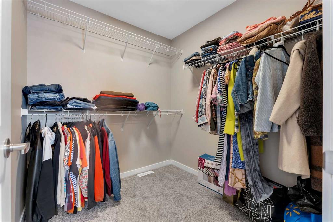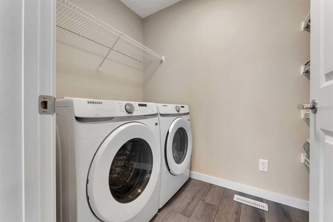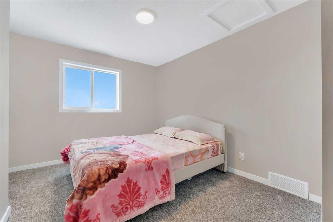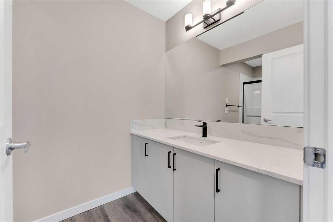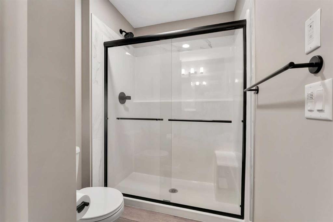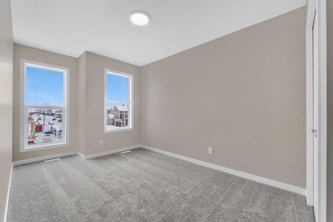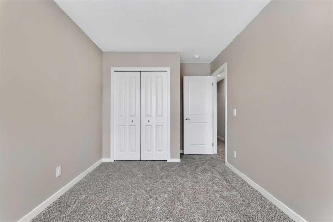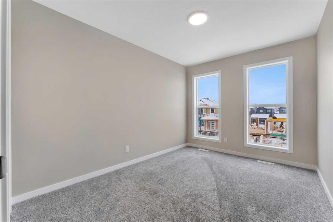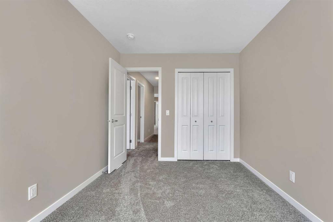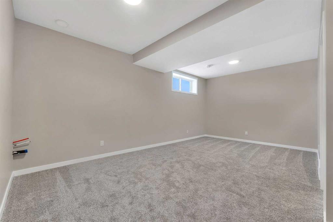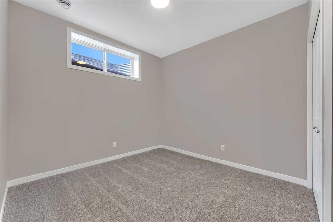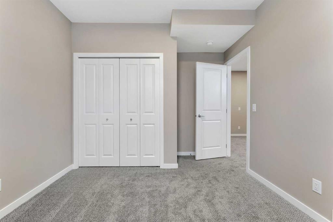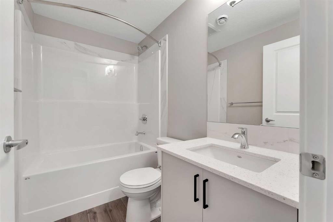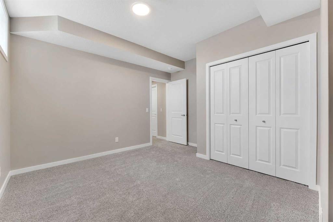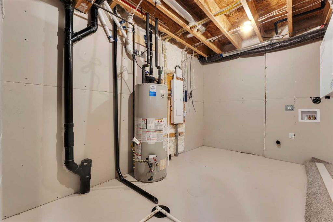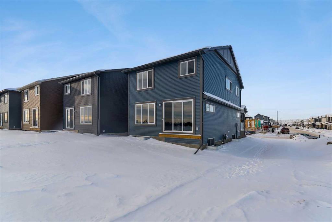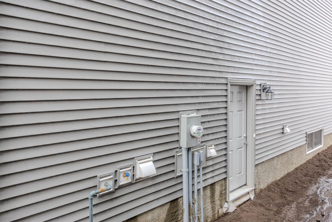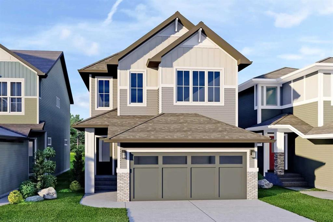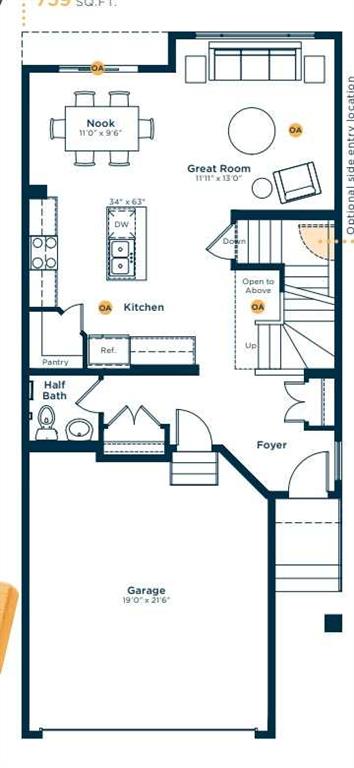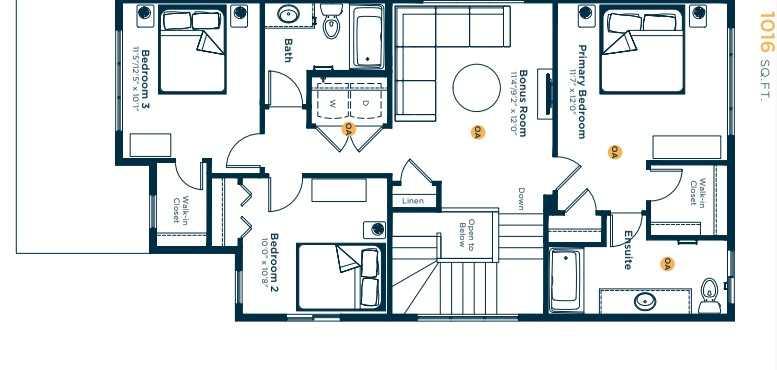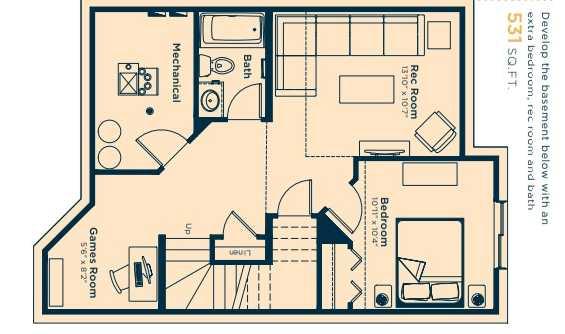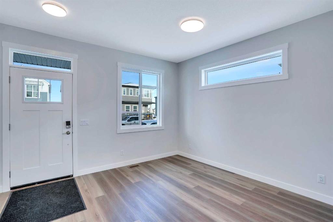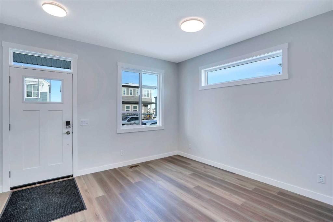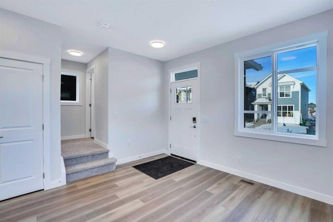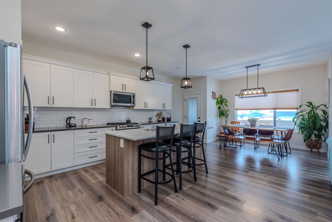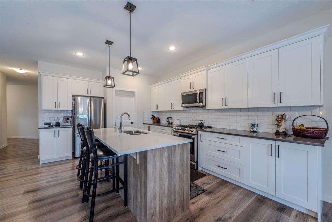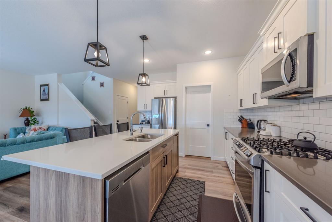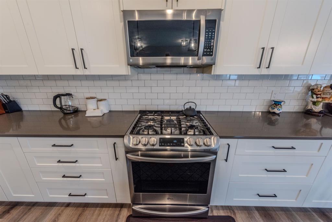

26 Cobbleridge Place SW
Airdrie
Update on 2023-07-04 10:05:04 AM
$ 839,900
5
BEDROOMS
3 + 0
BATHROOMS
2264
SQUARE FEET
2024
YEAR BUILT
Welcome to this stunning, newly constructed detached home in the highly sought-after family-friendly neighbourhood of Cobblestone Creek. Offering 2,264 sq. ft. of thoughtfully designed living space, this home features an open, well-laid-out floor plan with a fully finished basement and ample natural light throughout. The main floor boasts a spacious living and dining area with east-facing windows, flooding the space with sunlight all day long. A chef’s dream kitchen with custom, to-the-ceiling cabinetry, plus a separate spice kitchen, makes meal prep a breeze. The main floor also includes a bedroom and full bathroom—perfect for elderly parents, guests, or as a home office. Upstairs, you'll find a bright, airy bonus room with vaulted ceilings, ideal for a family room. The primary bedroom features a walk-in closet and a luxurious 5-piece ensuite bath. Three additional spacious bedrooms and a 4-piece bathroom complete the second floor. The fully finished basement, with a separate entrance, is perfect for extended family or guests, offering 2 bedrooms, a living area, and a 4-piece bathroom. Additionally, it includes hook-ups for a future kitchenette, making it a great option for multi-generational living or rental potential. With 7 bedrooms and 4 bathrooms across all levels, this home is perfect for growing families, offering flexibility, comfort, and plenty of space. Don't miss out on this exceptional property in Cobblestone Creek!
| COMMUNITY | Cobblestone Creek |
| TYPE | Residential |
| STYLE | TSTOR |
| YEAR BUILT | 2024 |
| SQUARE FOOTAGE | 2264.2 |
| BEDROOMS | 5 |
| BATHROOMS | 3 |
| BASEMENT | EE, Finished, Full Basement |
| FEATURES |
| GARAGE | Yes |
| PARKING | Concrete Driveway, DBAttached, FTDRV Parking, Garage Door Opener, Insulated |
| ROOF | Asphalt Shingle |
| LOT SQFT | 376 |
| ROOMS | DIMENSIONS (m) | LEVEL |
|---|---|---|
| Master Bedroom | 4.45 x 3.86 | |
| Second Bedroom | 3.53 x 2.67 | Main |
| Third Bedroom | 3.48 x 4.17 | |
| Dining Room | 3.18 x 3.28 | Main |
| Family Room | ||
| Kitchen | 4.90 x 4.60 | Main |
| Living Room | 3.76 x 3.86 | Main |
INTERIOR
None, High Efficiency, Forced Air, Natural Gas, Electric
EXTERIOR
City Lot, Corner Lot, Street Lighting, Paved, Rectangular Lot
Broker
Real Broker
Agent

