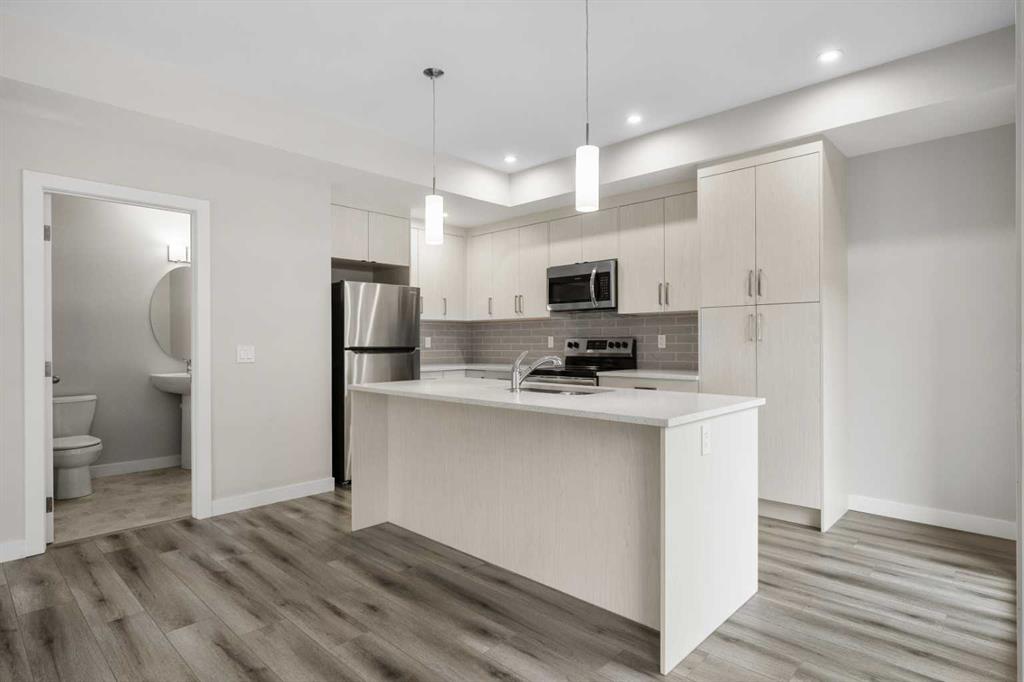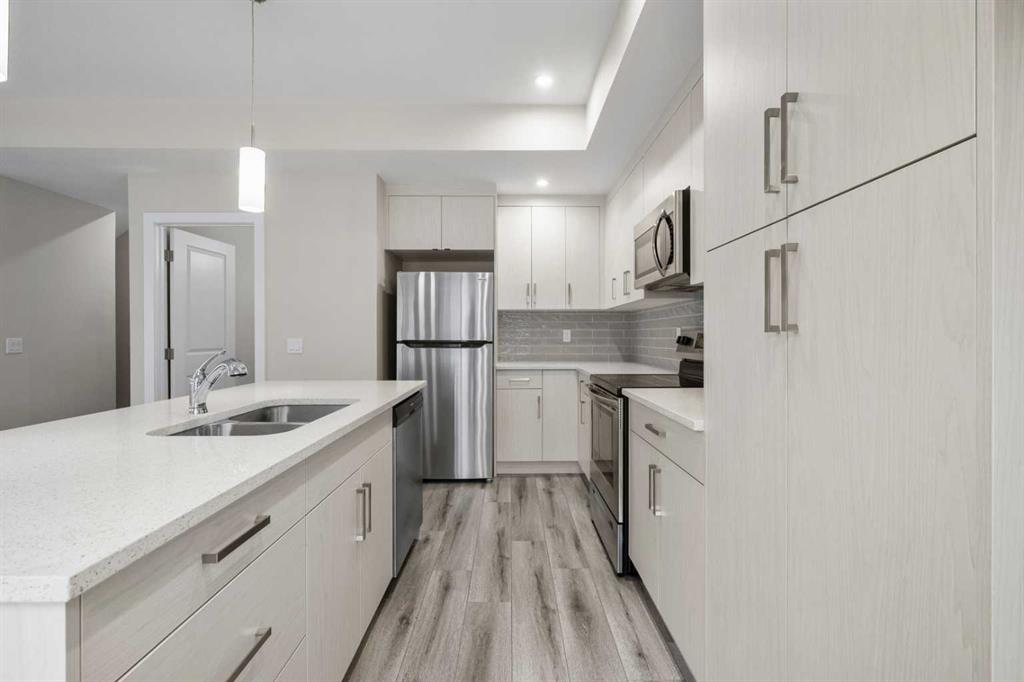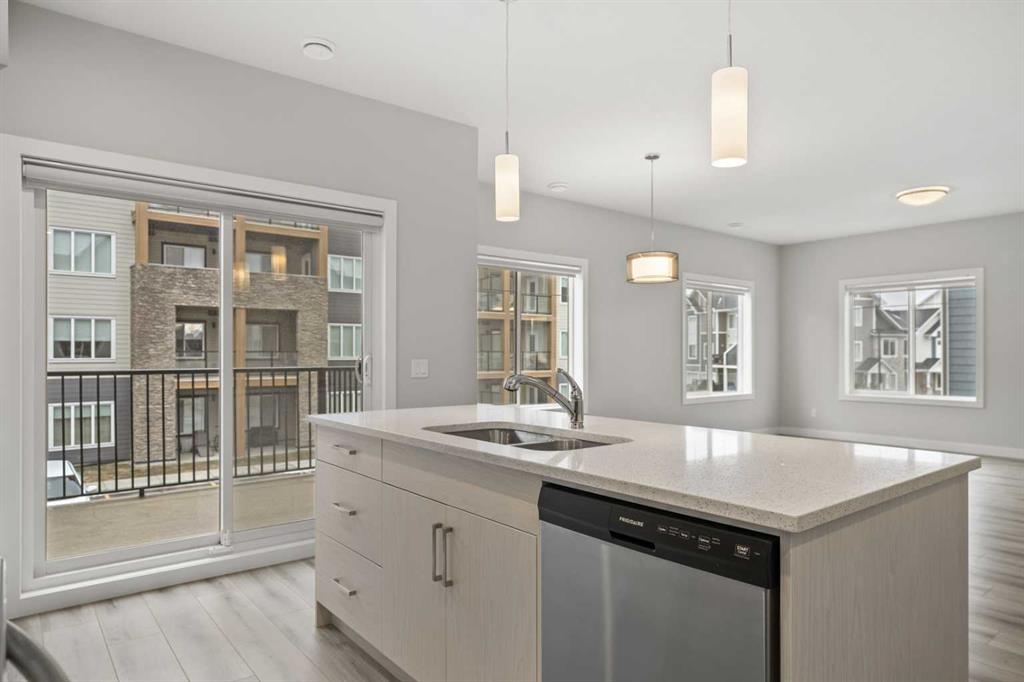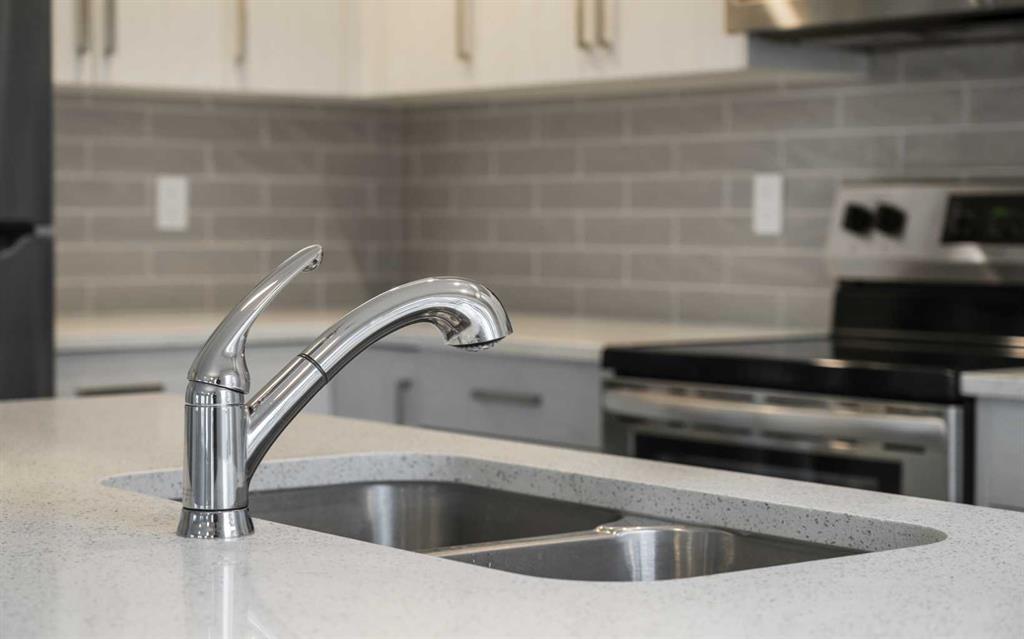

3, 102 Canoe Square SW
Airdrie
Update on 2023-07-04 10:05:04 AM
$ 425,000
3
BEDROOMS
1 + 1
BATHROOMS
1345
SQUARE FEET
2002
YEAR BUILT
This one could be the one you have been waiting for! Located in a well maintained complex, with fantastic neighbours and low condo fees ($325/month)! This FULLY FINISHED 2 Storey home has a DOULBE ATTACHED GARAGE and a PRIVATE and QUIET backyard that has no neighbours behind! The main floor is functional, has an OPEN CONCEPT layout and a feeling of home as soon as you walk in. The kitchen has stainless steel appliances, plenty of counterspace and cabinets, a breakfast bar island, plus a Pantry - storage is not a problem here! The living room is inviting and cozy featuring a gas fireplace and a spacious dining room, this is the perfect space for entertaining. Completing the main level is a 2-piece bathroom just off the garage for guests. Upstairs you are welcomed with a cute bonus room that makes a perfect reading nook or could be your future home office! The two bedrooms are well sized with more storage located between them, and the Primary bedroom has a large walk-in closet, Vaulted ceiling and so much natural sunlight. The 4-piece bathroom completes the upstairs! The basement has a massive rec room, endless storage and the laundry can be found in the utility room along with the stand-up deep freezer that is included! If you are looking for a well-kept home, in a peaceful community, you will want to add this one to your list as this one may be the home sweet home you have been waiting for!
| COMMUNITY | Canals |
| TYPE | Residential |
| STYLE | TSTOR |
| YEAR BUILT | 2002 |
| SQUARE FOOTAGE | 1345.2 |
| BEDROOMS | 3 |
| BATHROOMS | 2 |
| BASEMENT | Finished, Full Basement |
| FEATURES |
| GARAGE | Yes |
| PARKING | DBAttached, Driveway |
| ROOF | Asphalt Shingle |
| LOT SQFT | 200 |
| ROOMS | DIMENSIONS (m) | LEVEL |
|---|---|---|
| Master Bedroom | 3.45 x 3.81 | Upper |
| Second Bedroom | 3.10 x 3.48 | Upper |
| Third Bedroom | 2.74 x 3.48 | Upper |
| Dining Room | 3.43 x 2.79 | Main |
| Family Room | 7.39 x 3.33 | Basement |
| Kitchen | 3.43 x 2.74 | Main |
| Living Room | 3.96 x 3.43 | Main |
INTERIOR
None, Fireplace(s), Forced Air, Natural Gas, Gas, Living Room
EXTERIOR
Back Yard, No Neighbours Behind
Broker
RE/MAX Rocky View Real Estate
Agent






































































