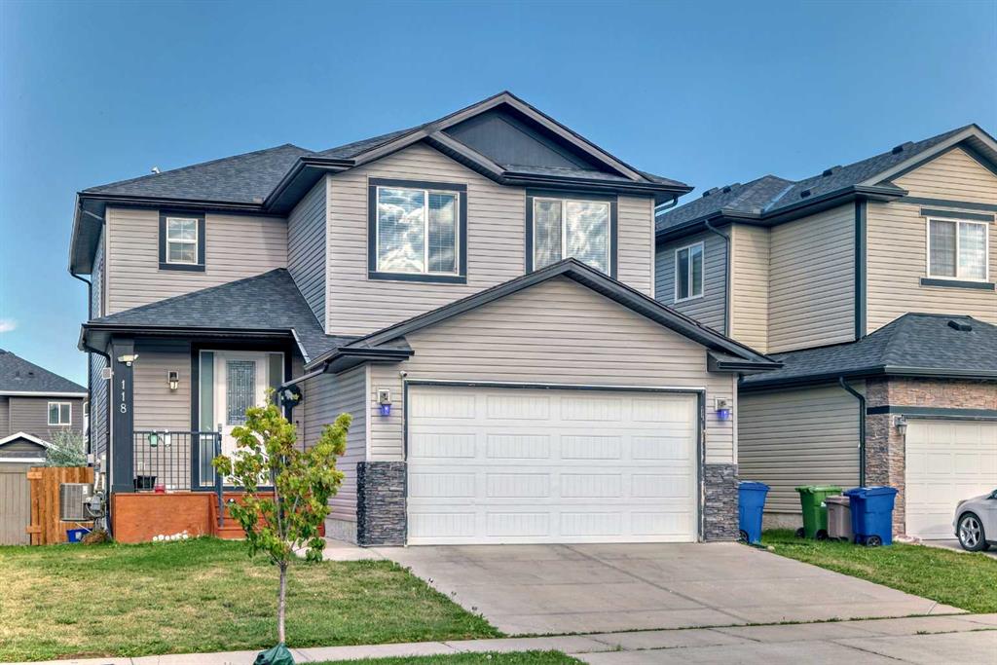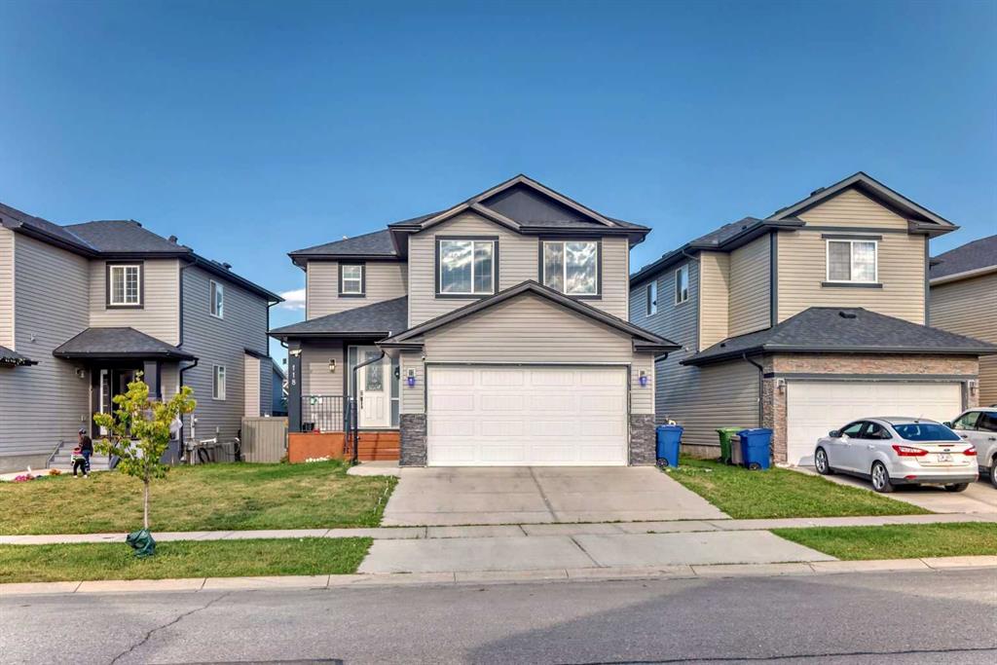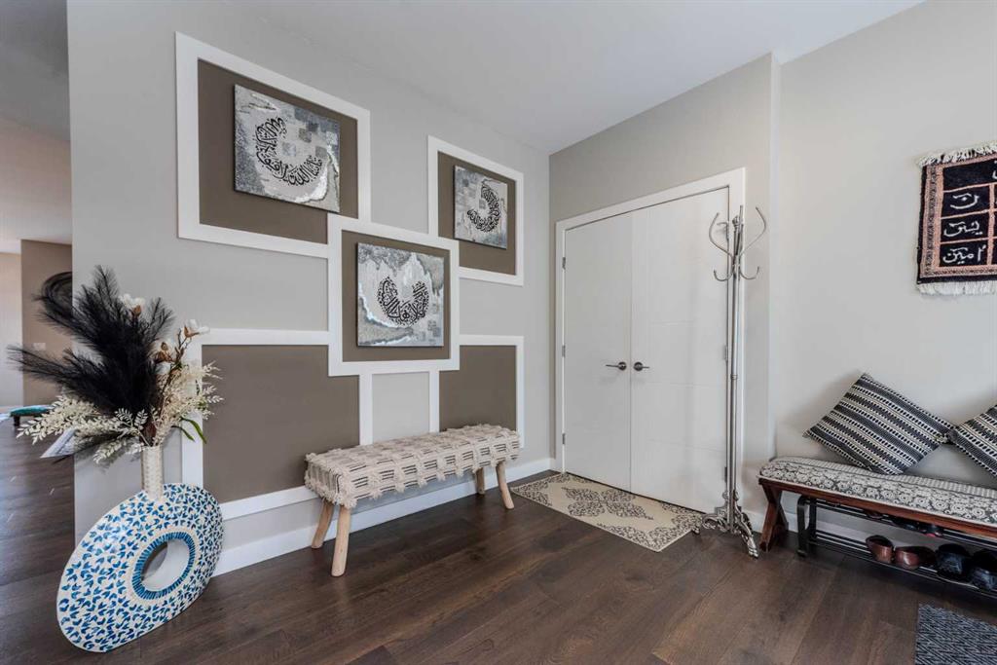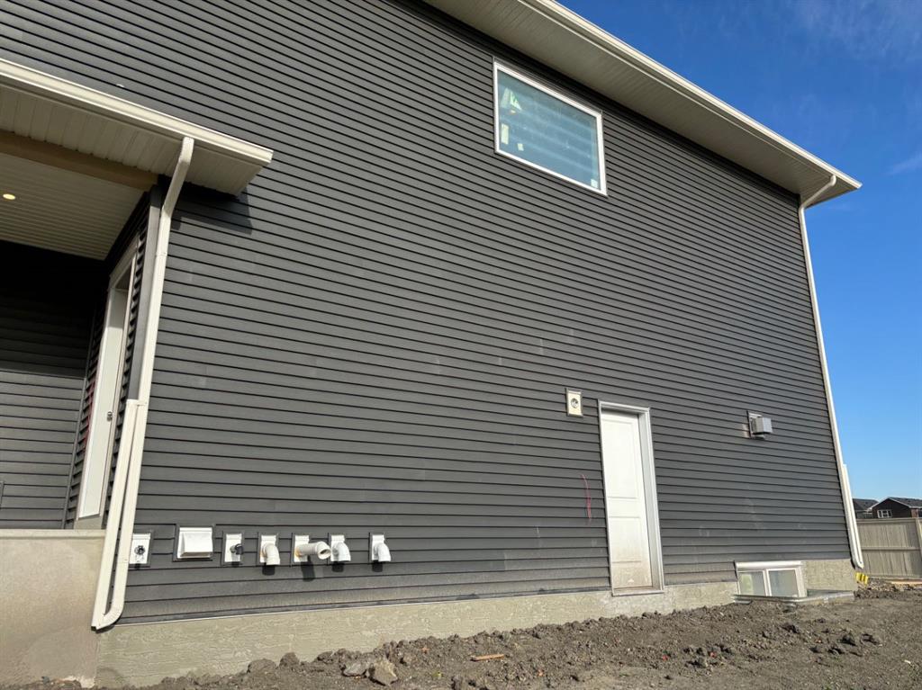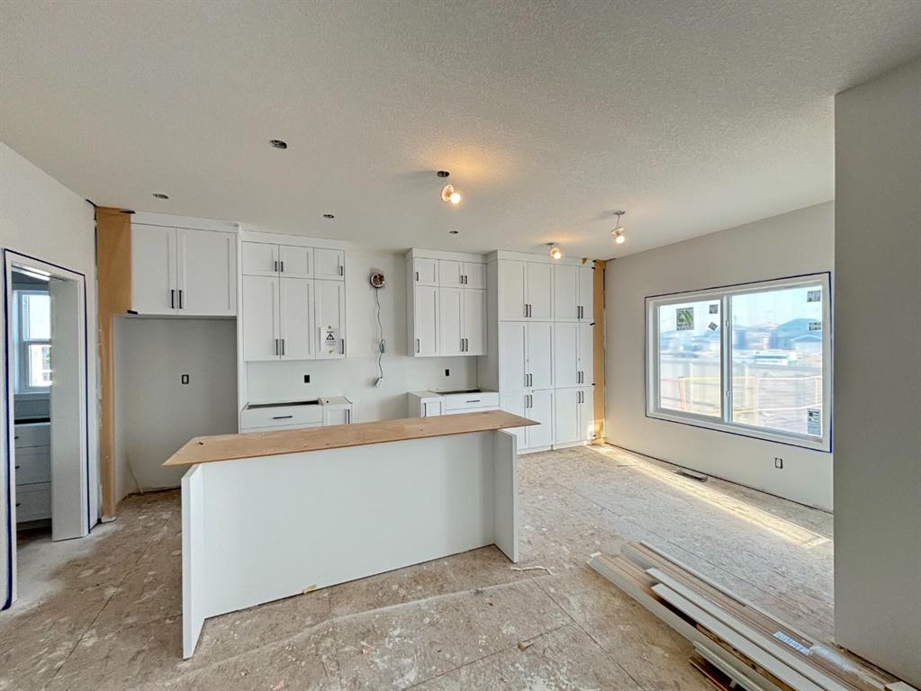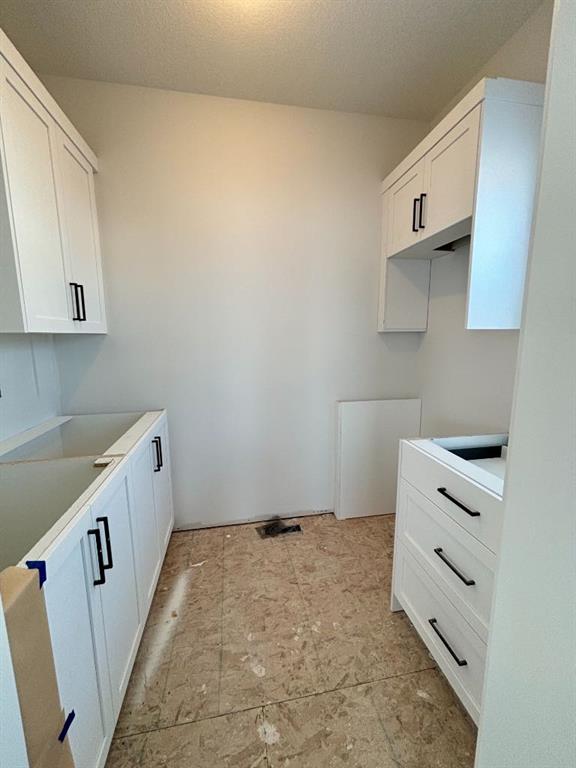

356 Bayview Way SW
Airdrie
Update on 2023-07-04 10:05:04 AM
$ 653,000
4
BEDROOMS
3 + 1
BATHROOMS
1857
SQUARE FEET
2016
YEAR BUILT
Nestled in a peaceful community, Bayview is a thoughtfully designed neighborhood featuring scenic parks, winding paths, and tranquil ponds. This spacious two-story home, just under 1900 sqft, was built by Genesis. With great curb appeal and a prime location across from green space, you can relax in either your front or backyard. The home’s inviting foyer is bright and open, with large windows and a dramatic open-to-below staircase. The open-concept layout of the kitchen, dining, and living areas is bathed in natural light, thanks to large windows. The kitchen is a true chef's dream, offering ample cabinet space, a large island, under-cabinet lighting, and a spacious walk-through pantry. Upstairs, you'll find a versatile flex space perfect for an office, additional entertainment area, or play zone, providing separation from the main living areas. The spacious master bedroom is complemented by an en-suite, walk-in closet, and convenient laundry room access – making laundry a breeze. Two additional generously-sized bedrooms, each with walk-in closets, share a well-appointed 3-piece bathroom. Outside, a large deck leads to a fully landscaped backyard with a garden box and another deck complete with a beautiful pergola. This home also boasts an attached oversized single-car garage and an extended driveway that can accommodate two additional parked cars. The basement is a finished legal suite with one bedroom, a walk-in closet, a bathroom, a full kitchen, and in-suite laundry. With its proximity to the canals, schools, and all the amenities Airdrie has to offer, this home is sure to impress!
| COMMUNITY | Bayview |
| TYPE | Residential |
| STYLE | TSTOR |
| YEAR BUILT | 2016 |
| SQUARE FOOTAGE | 1856.8 |
| BEDROOMS | 4 |
| BATHROOMS | 4 |
| BASEMENT | Finished, Full Basement |
| FEATURES |
| GARAGE | Yes |
| PARKING | SIAttached |
| ROOF | Wood |
| LOT SQFT | 323 |
| ROOMS | DIMENSIONS (m) | LEVEL |
|---|---|---|
| Master Bedroom | 3.96 x 3.48 | Upper |
| Second Bedroom | 3.40 x 3.10 | Upper |
| Third Bedroom | 3.40 x 3.05 | Upper |
| Dining Room | 3.35 x 3.35 | Main |
| Family Room | ||
| Kitchen | 3.40 x 2.44 | Basement |
| Living Room | 4.27 x 3.68 | Main |
INTERIOR
None, Forced Air, Gas
EXTERIOR
Back Yard
Broker
URBAN-REALTY.ca
Agent







































