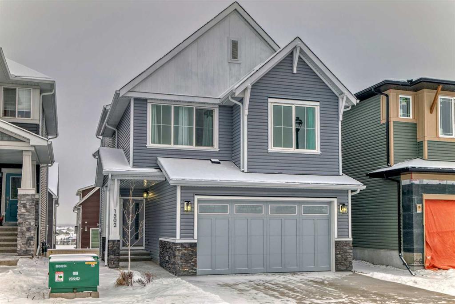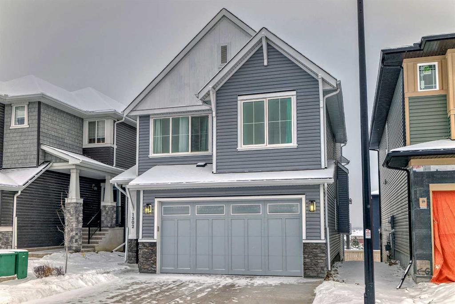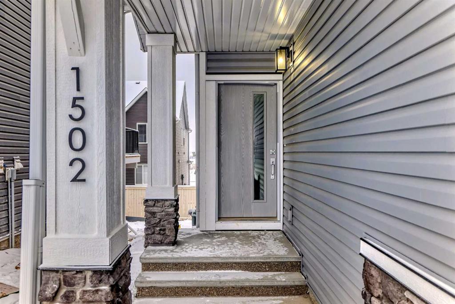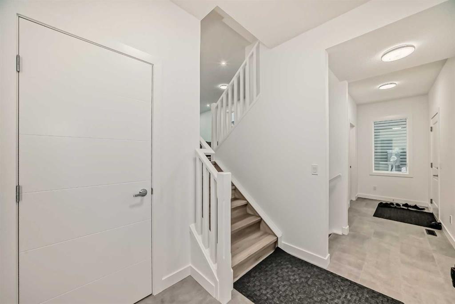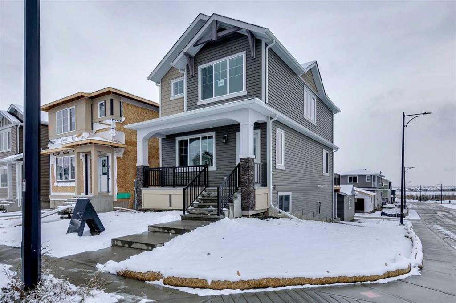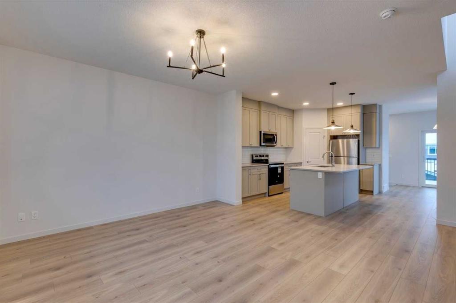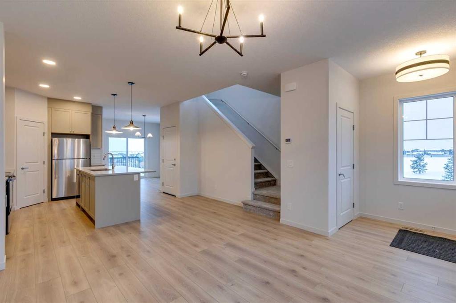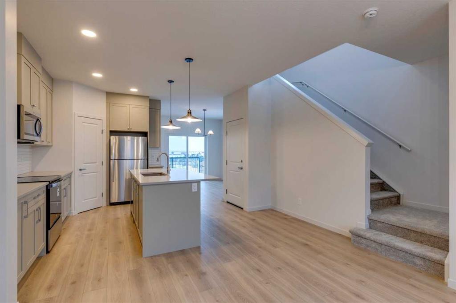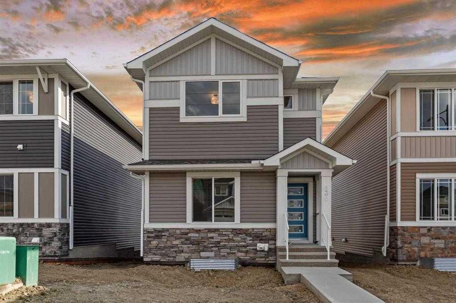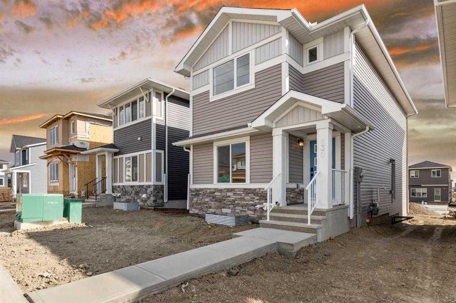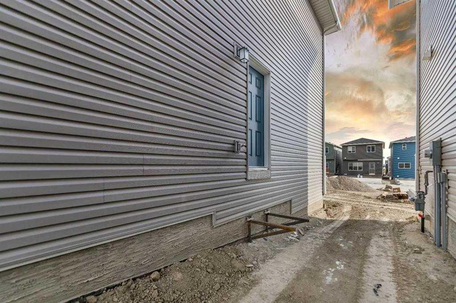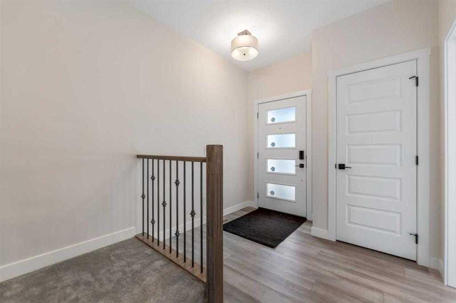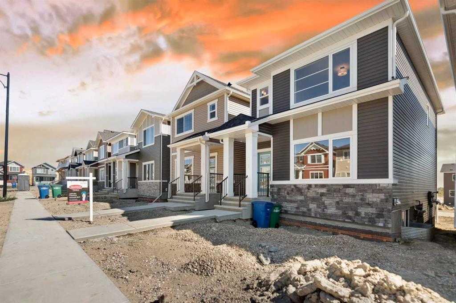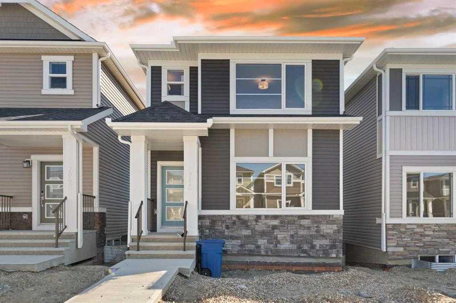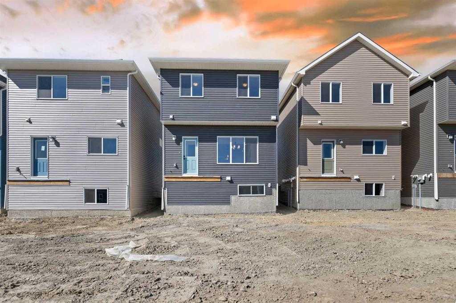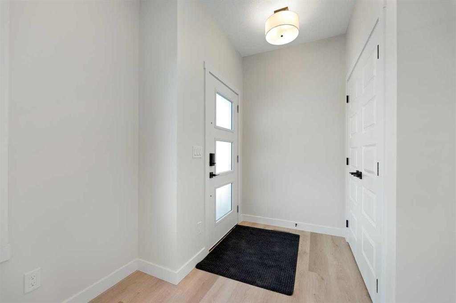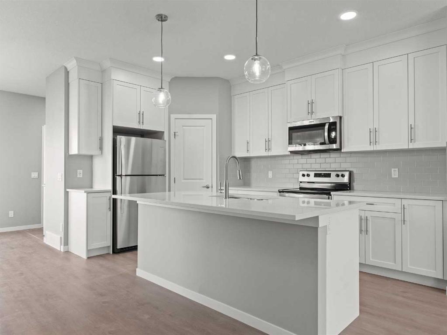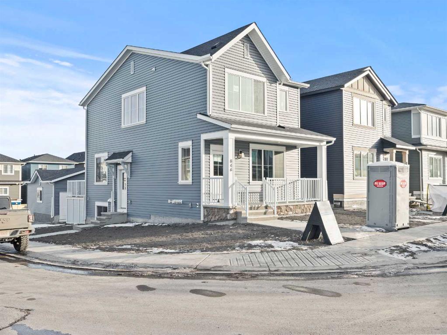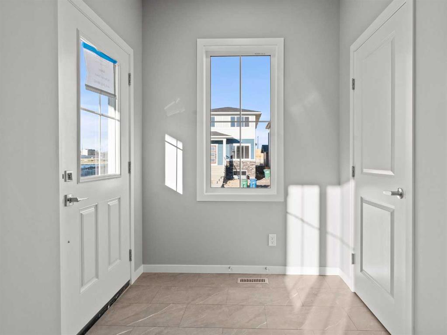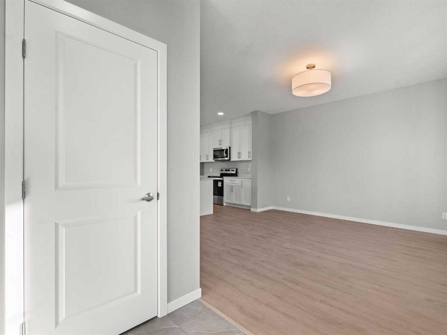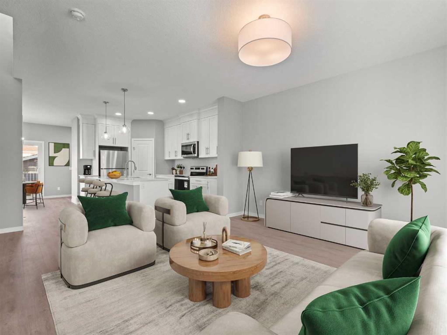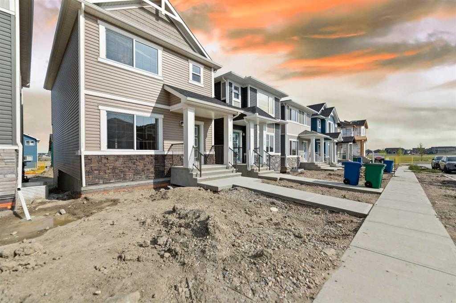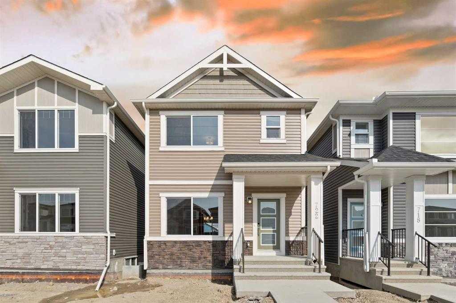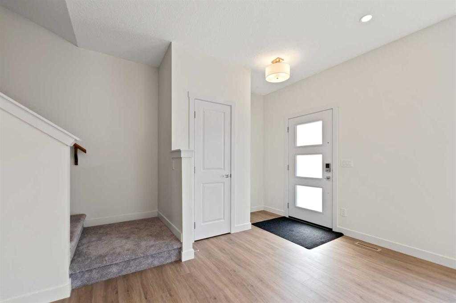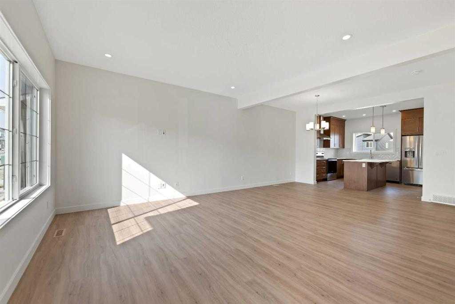

1496 Bayview Point SW
Airdrie
Update on 2023-07-04 10:05:04 AM
$ 699,900
3
BEDROOMS
2 + 1
BATHROOMS
2136
SQUARE FEET
2025
YEAR BUILT
Welcome to The Sydney by Calbridge Homes, a stunning 3-bedroom, 2.5-bathroom residence designed for modern living. Situated on a desirable walkout lot, this home showcases an upgraded open-to-above staircase with stylish railing, setting a tone of elegance. The great room invites relaxation with its spacious seating area, large windows for abundant natural light, & a sleek electric fireplace. The dining area offers seamless access to a rear wooden deck, perfect for outdoor enjoyment. At the heart of the home, the central kitchen boasts 36” high upper cabinetry, a tiled backsplash, stone countertops, & a convenient walk-through pantry connecting to the mudroom. Upstairs, you’ll find a bonus room, laundry, & three bedrooms, including the primary bedroom with a luxurious ensuite featuring dual vanities, a drop-in tub, a tiled shower, & a walk-in closet. The undeveloped lower level offers endless potential, while the two-car garage completes this exceptional home. Photos are representative.
| COMMUNITY | Bayview |
| TYPE | Residential |
| STYLE | TSTOR |
| YEAR BUILT | 2025 |
| SQUARE FOOTAGE | 2136.3 |
| BEDROOMS | 3 |
| BATHROOMS | 3 |
| BASEMENT | Full Basement, UFinished, WALK |
| FEATURES |
| GARAGE | Yes |
| PARKING | DBAttached |
| ROOF | Asphalt Shingle |
| LOT SQFT | 300 |
| ROOMS | DIMENSIONS (m) | LEVEL |
|---|---|---|
| Master Bedroom | 3.66 x 4.17 | Upper |
| Second Bedroom | 3.51 x 3.66 | Upper |
| Third Bedroom | 3.51 x 3.66 | Upper |
| Dining Room | 2.74 x 4.11 | Main |
| Family Room | ||
| Kitchen | ||
| Living Room |
INTERIOR
None, Electric, Forced Air, Decorative, Electric
EXTERIOR
Back Yard
Broker
Bode
Agent




