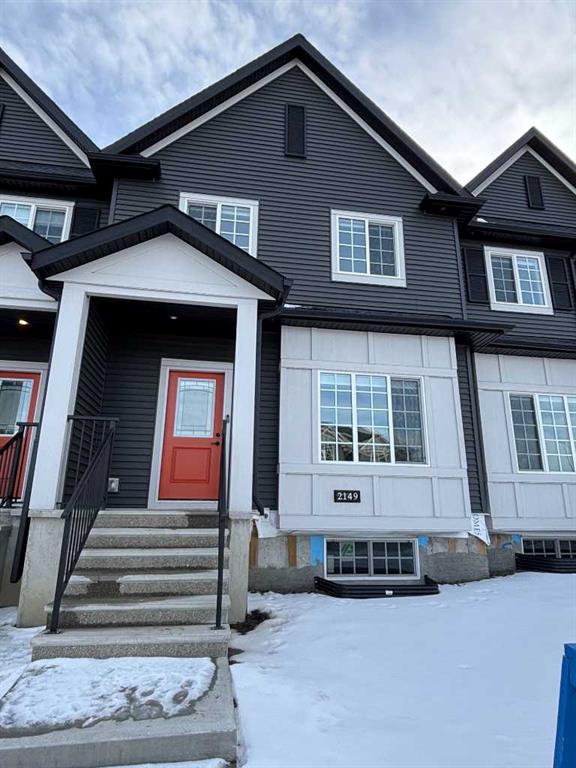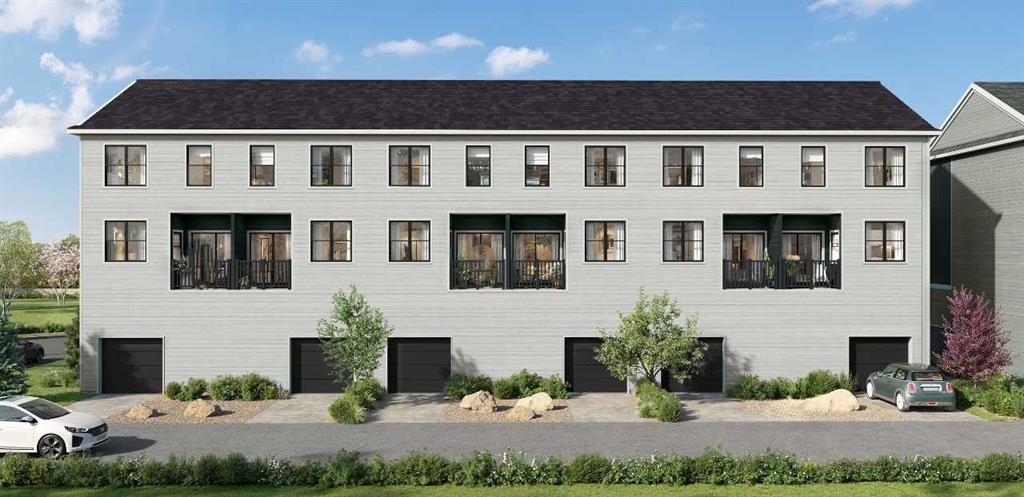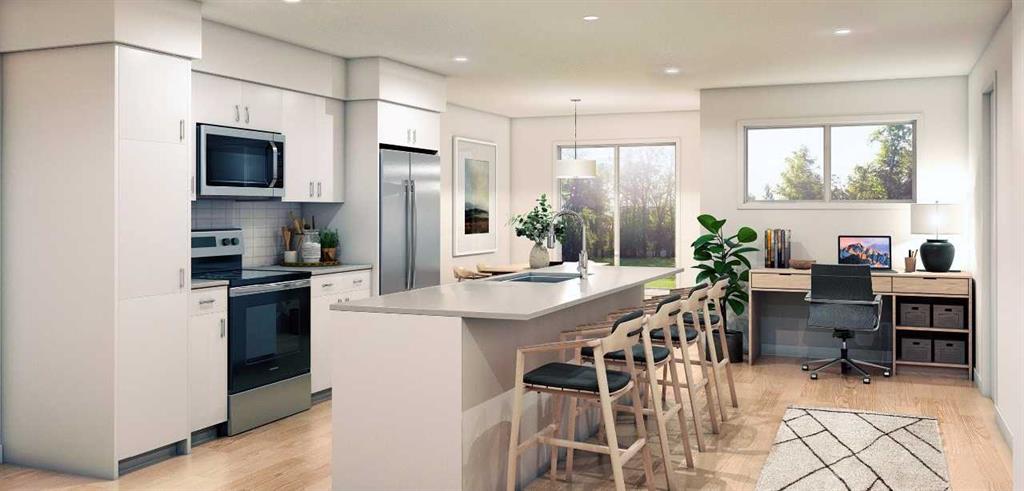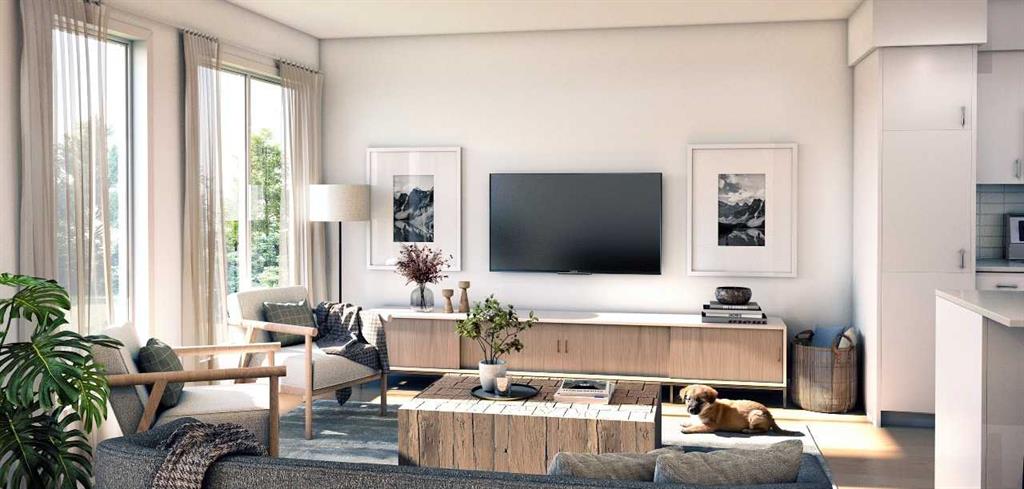

1013 Bayview Crescent SW
Airdrie
Update on 2023-07-04 10:05:04 AM
$ 520,900
3
BEDROOMS
2 + 1
BATHROOMS
1530
SQUARE FEET
2024
YEAR BUILT
Our Street Towns have No Conde Fees. The Sutton is a perfect home for a home-based business. This reversed floor plan has an bedroom/office and another bedroom on the main floor and a full bathroom. Upstairs you have your beautiful bungalow oasis. This home features 3 bedrooms, 2.5 baths, two outdoor patios, 9' foundation, modern kitchen with kitchen cabinet uppers to ceiling, stainless steel kitchen appliances, a secondary deck with a gas line for a BBQ right off your dining area, as well as other upgrades. With a 20"x22" double attached rear garage and undeveloped basement you will have more than enough room for all your needs. Photos are representative.
| COMMUNITY | Bayview |
| TYPE | Residential |
| STYLE | TSTOR |
| YEAR BUILT | 2024 |
| SQUARE FOOTAGE | 1530.5 |
| BEDROOMS | 3 |
| BATHROOMS | 3 |
| BASEMENT | Full Basement, UFinished |
| FEATURES |
| GARAGE | Yes |
| PARKING | DBAttached |
| ROOF | Asphalt Shingle |
| LOT SQFT | 143 |
| ROOMS | DIMENSIONS (m) | LEVEL |
|---|---|---|
| Master Bedroom | 3.96 x 3.51 | Upper |
| Second Bedroom | 3.35 x 3.05 | Main |
| Third Bedroom | 2.97 x 2.84 | Main |
| Dining Room | 3.96 x 2.74 | Upper |
| Family Room | ||
| Kitchen | ||
| Living Room |
INTERIOR
None, Forced Air, Natural Gas, Decorative, Electric
EXTERIOR
Back Lane, Landscaped, Level, Street Lighting
Broker
Bode Platform Inc.
Agent





















