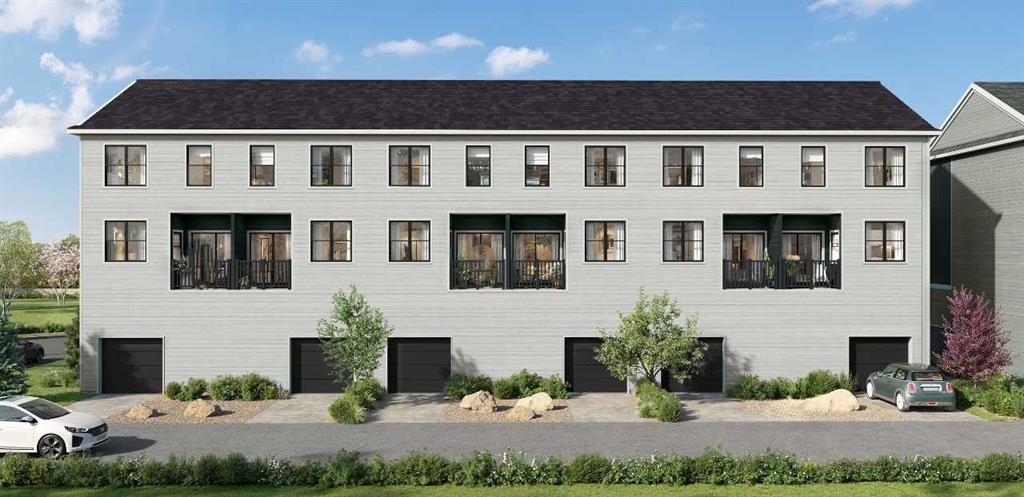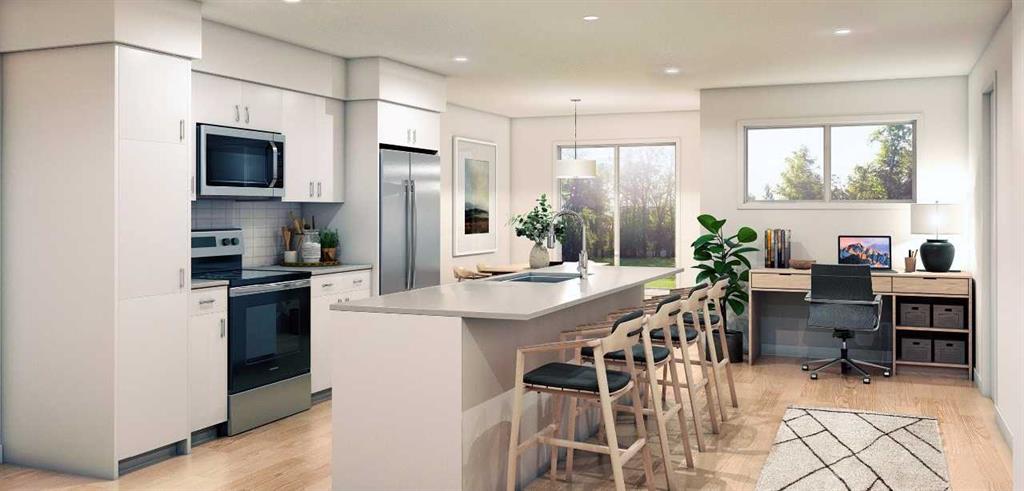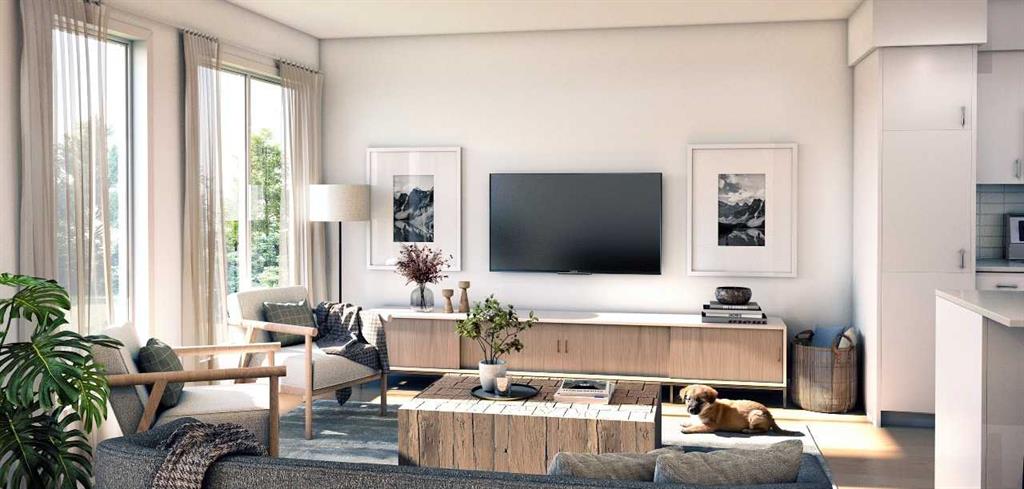

1802, 2461 Baysprings Link SW
Airdrie
Update on 2023-07-04 10:05:04 AM
$ 390,000
2
BEDROOMS
2 + 1
BATHROOMS
1115
SQUARE FEET
2016
YEAR BUILT
Welcome to this stunning home featuring a spacious, open-concept main level perfect for entertaining! The large kitchen is a chef's dream, complete with granite countertops, stainless steel appliances, and ample cabinet space, seamlessly flowing into the dining and living areas bathed in natural light from expansive windows. A convenient 2-piece powder room, a handy pantry, and easy access to a private back patio add to the main level's functionality and charm. Upstairs, you'll find two generous bedrooms, each with its own 4-piece ensuite and a walk-in closet, ensuring comfort and privacy. The upper level also hosts a laundry area, making daily chores a breeze. An oversized single attached garage provides extra storage space and direct access to a lush green space and walking path, exclusive to the complex. Additionally, the paved driveway offers extra parking. This pet-friendly complex (with board approval) is ideally located close to all amenities and conveniences, making this a must-see home.
| COMMUNITY | Baysprings |
| TYPE | Residential |
| STYLE | TRST |
| YEAR BUILT | 2016 |
| SQUARE FOOTAGE | 1115.3 |
| BEDROOMS | 2 |
| BATHROOMS | 3 |
| BASEMENT | No Basement |
| FEATURES |
| GARAGE | Yes |
| PARKING | Additional Parking, Driveway, Garage Door Opener, SIAttached |
| ROOF | Asphalt Shingle |
| LOT SQFT | 94 |
| ROOMS | DIMENSIONS (m) | LEVEL |
|---|---|---|
| Master Bedroom | 3.53 x 3.07 | |
| Second Bedroom | 3.58 x 3.33 | |
| Third Bedroom | ||
| Dining Room | 3.58 x 1.93 | |
| Family Room | ||
| Kitchen | 3.15 x 3.71 | |
| Living Room | 3.53 x 4.17 |
INTERIOR
None, Forced Air, Natural Gas,
EXTERIOR
Other
Broker
CIR Realty
Agent





































































