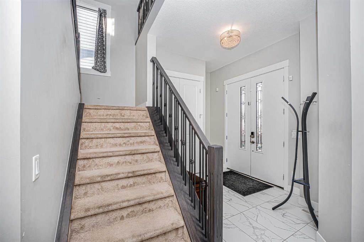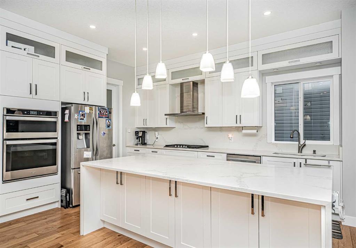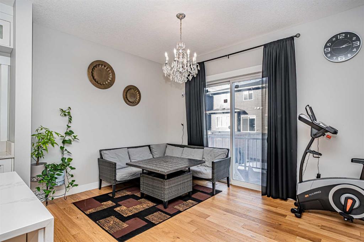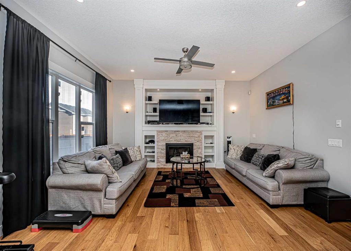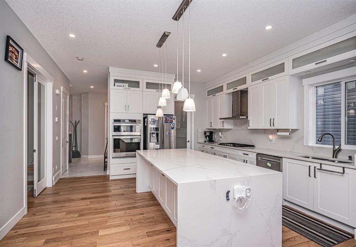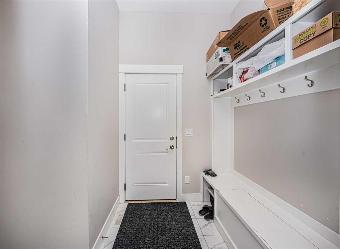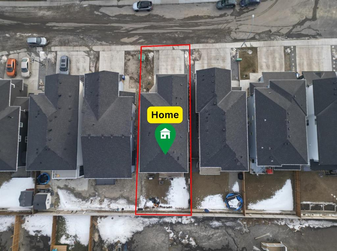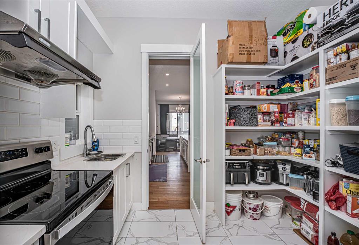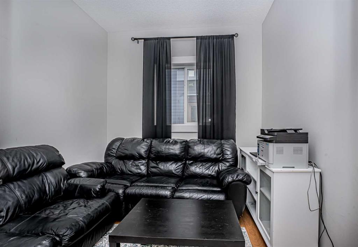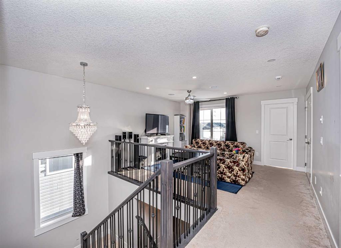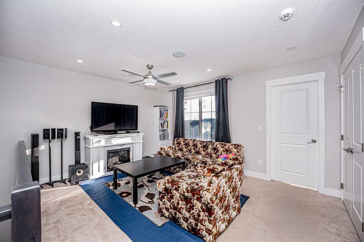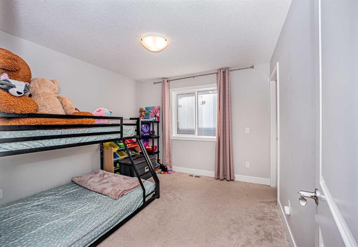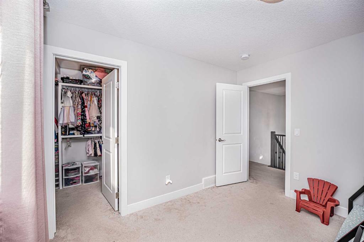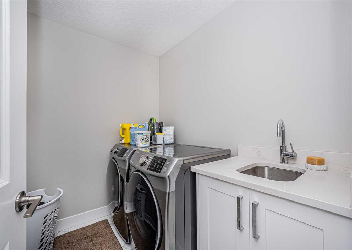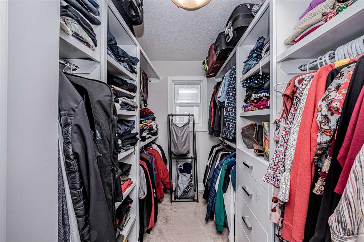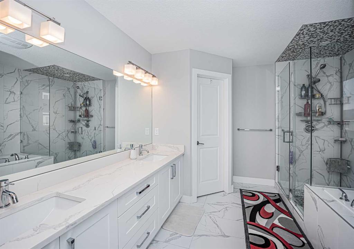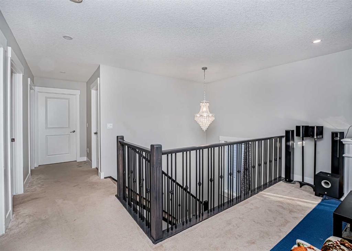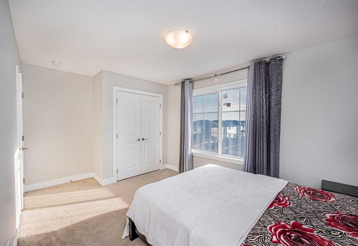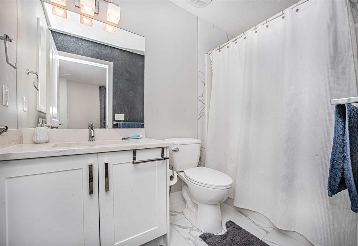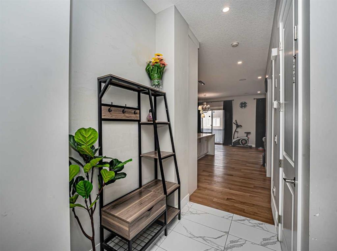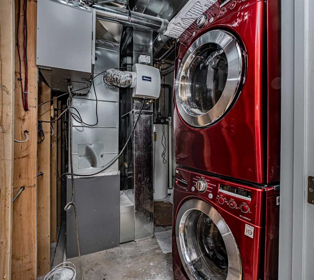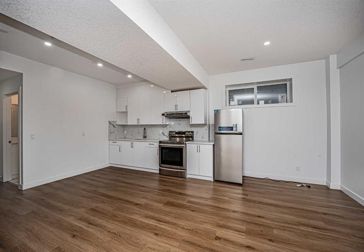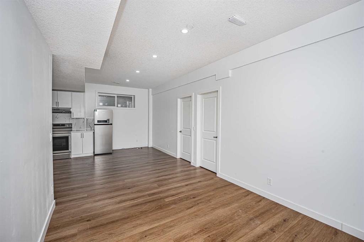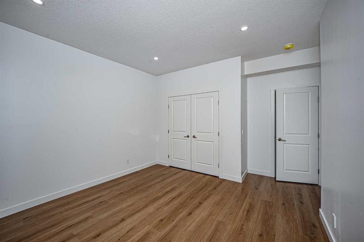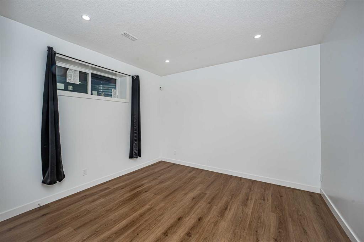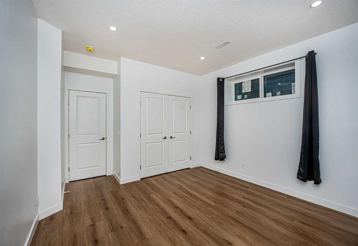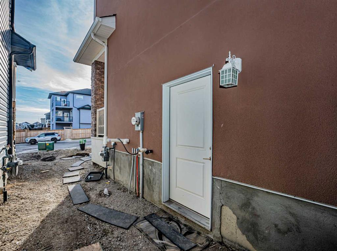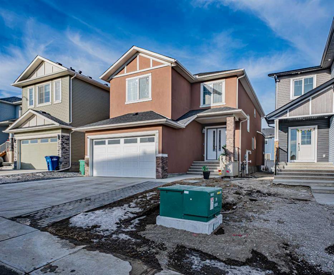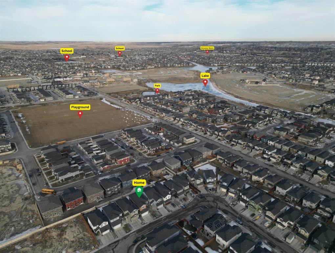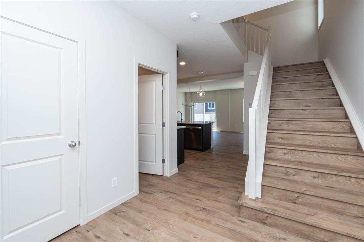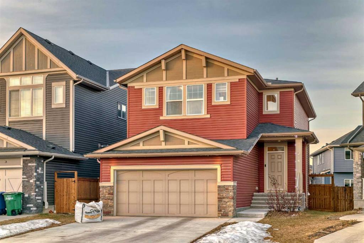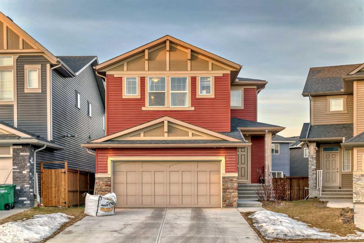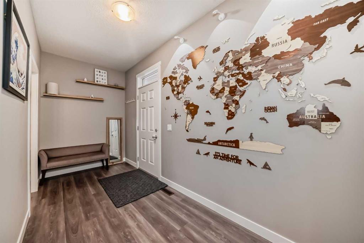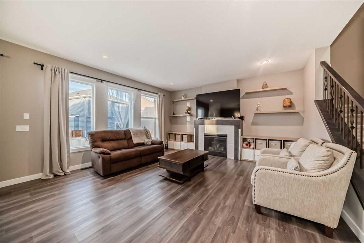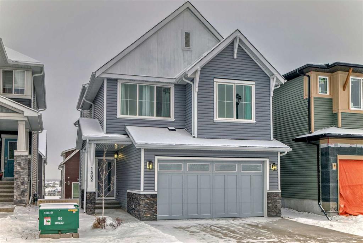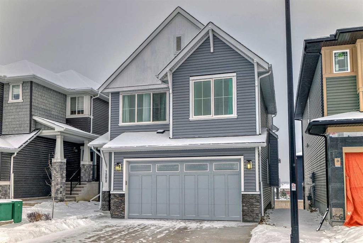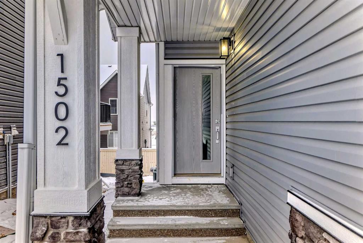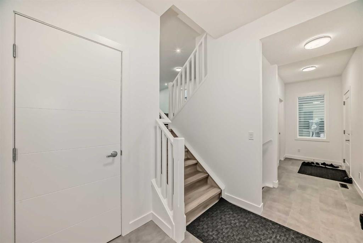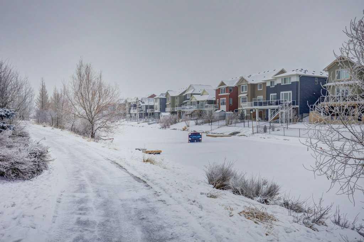

141 Baysprings Gardens SW
Airdrie
Update on 2023-07-04 10:05:04 AM
$ 889,900
6
BEDROOMS
4 + 1
BATHROOMS
2606
SQUARE FEET
2019
YEAR BUILT
Presenting a breathtaking, bespoke two-story residence in the prestigious Baysprings Gardens Airdrie, now available for sale. This home is brimming with exquisite upgrades and exceptional craftsmanship. A double attached front garage, stately wide double doors, elegant stucco siding, and a stunning rear deck await your admiration. Upon entering, you are greeted by a grand foyer, leading into an open-concept main floor adorned with premium tile and engineered hardwood flooring. A versatile room with double doors offers potential for a bedroom, office, or den. The expansive great room is anchored by a cozy fireplace, while the generously sized nook offers a welcoming space for gatherings. The main level also boasts a convenient half-bath, a functional spice kitchen, and a gourmet kitchen that is a chef's dream. Features include a sprawling granite countertop island, chimney-style hood fan, gas range, high-end Whirlpool stainless steel appliances, built-in microwave and oven with Wi-Fi connectivity via the Whirlpool app, an upgraded sink with sensor faucets, and custom cabinetry that extends to the ceiling. The main floor is further enhanced by 10-foot ceilings with pot lights, a built-in speaker system, and oversized windows that fills the space with natural light. Ascending to the upper floor, you'll find soaring 9-foot ceilings and four spacious bedrooms, including a lavish master suite with a large custom shower and a walk-in closet with built-in shelving. A second master bedroom offers its own ensuite and closet. Two additional well-proportioned bedrooms share a third full bathroom, and a dedicated laundry room completes the upper level. The basement is thoughtfully framed for two bedrooms, a full bathroom, a wet bar, and additional laundry, with a separate side entrance for added privacy and convenience. This home is also roughed-in for a central vacuum system, ensuring every detail has been carefully considered for modern living. Don't miss the opportunity to make this extraordinary property yours.
| COMMUNITY | Baysprings |
| TYPE | Residential |
| STYLE | TSTOR |
| YEAR BUILT | 2019 |
| SQUARE FOOTAGE | 2606.2 |
| BEDROOMS | 6 |
| BATHROOMS | 5 |
| BASEMENT | EE, Finished, Full Basement, SUI |
| FEATURES |
| GARAGE | Yes |
| PARKING | DBAttached |
| ROOF | Asphalt Shingle |
| LOT SQFT | 386 |
| ROOMS | DIMENSIONS (m) | LEVEL |
|---|---|---|
| Master Bedroom | 4.50 x 5.99 | |
| Second Bedroom | 4.60 x 3.02 | |
| Third Bedroom | 3.33 x 3.25 | |
| Dining Room | ||
| Family Room | 4.50 x 3.58 | |
| Kitchen | 0.91 x 5.74 | Basement |
| Living Room |
INTERIOR
Central Air, Other, Window Unit(s), Fireplace(s), Forced Air, Gas
EXTERIOR
Back Lane, Landscaped, Other
Broker
Royal LePage METRO
Agent



