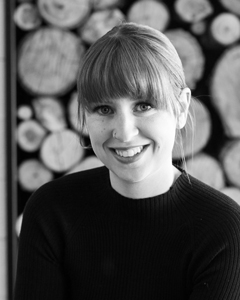

357 Bayside Crescent SW
Airdrie
Update on 2023-07-04 10:05:04 AM
$ 999,900
4
BEDROOMS
3 + 1
BATHROOMS
2505
SQUARE FEET
2019
YEAR BUILT
Nestled in the heart of a family-friendly community, this impeccably maintained two-story home offers a unique blend of luxury and tranquility. With 2505 sqft of living space on a 6200 sqft waterfront lot, this home promises serene mornings with its east-facing views of the Canal way in Airdrie. Imagine starting your day with a cup of coffee on the expansive wraparound deck, or enjoying an evening by one of the two fireplaces. The gourmet kitchen, with its two-toned cabinetry, marble backsplash, and quartz countertops, is a chef's dream, complete with a designated coffee station and a walkthrough pantry. The dining area provides a picturesque view of the water, making every meal an experience. The walkout basement boasts a dedicated gym and a versatile flex space, perfect for family gatherings or personal retreats. With nearby schools, shopping, and top-notch restaurants, this home is not just a residence, but a LIFESTYLE. Book your showing today with your favourite realtor to experience it for yourself!
| COMMUNITY | Bayside |
| TYPE | Residential |
| STYLE | TSTOR |
| YEAR BUILT | 2019 |
| SQUARE FOOTAGE | 2505.4 |
| BEDROOMS | 4 |
| BATHROOMS | 4 |
| BASEMENT | Finished, Full Basement, WALK |
| FEATURES |
| GARAGE | Yes |
| PARKING | DBAttached |
| ROOF | Asphalt Shingle |
| LOT SQFT | 576 |
| ROOMS | DIMENSIONS (m) | LEVEL |
|---|---|---|
| Master Bedroom | 4.27 x 3.96 | Upper |
| Second Bedroom | 3.33 x 3.73 | Upper |
| Third Bedroom | 3.35 x 3.73 | Upper |
| Dining Room | 3.96 x 2.92 | Main |
| Family Room | 3.78 x 3.76 | Upper |
| Kitchen | 6.38 x 4.67 | Main |
| Living Room | 5.92 x 5.00 | Main |
INTERIOR
Central Air, Fireplace(s), Forced Air, Gas
EXTERIOR
Seasonal Water
Broker
CIR Realty
Agent
























































