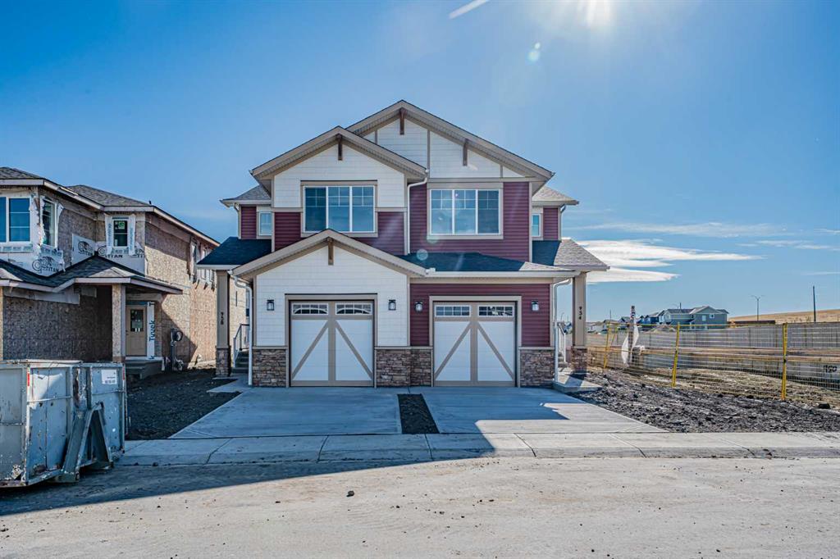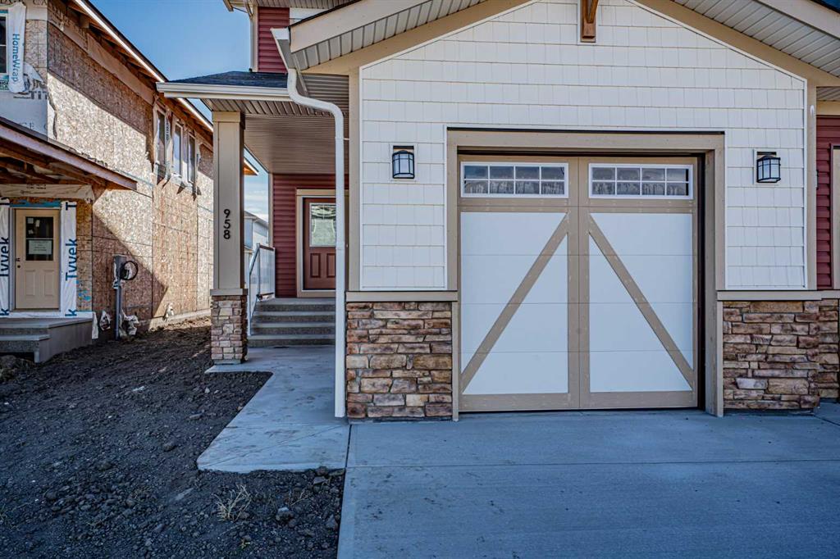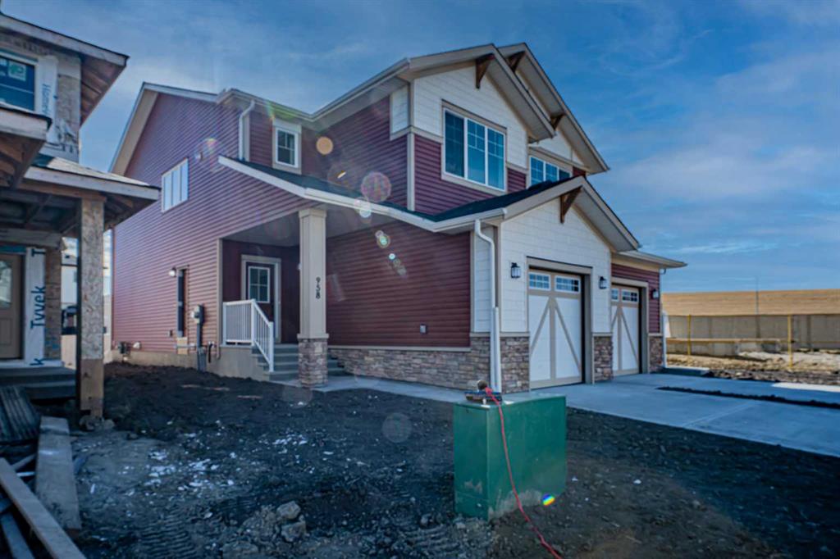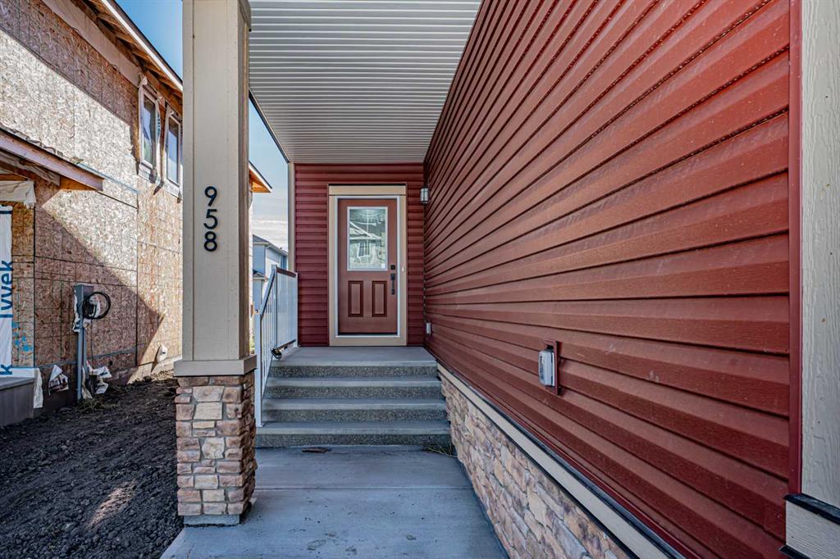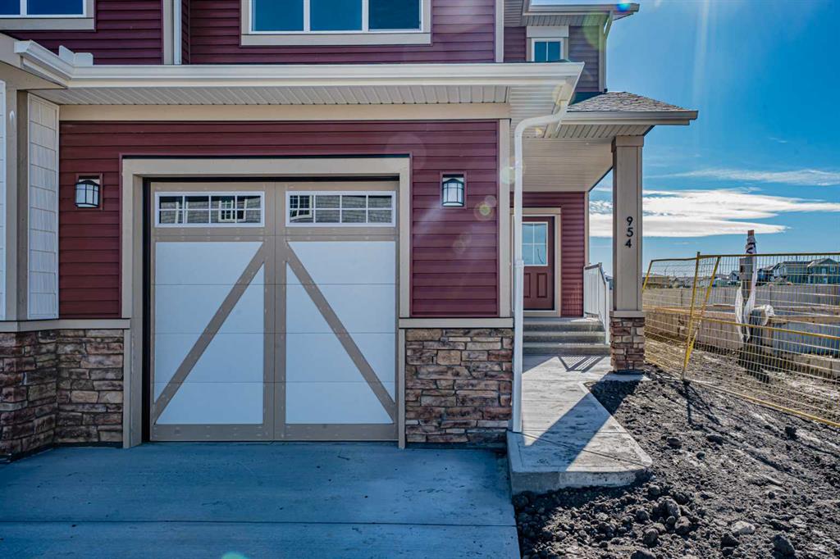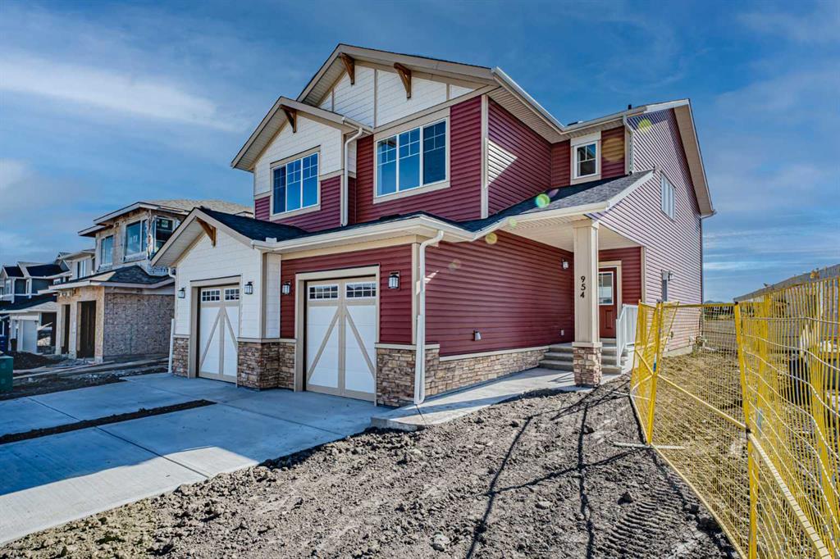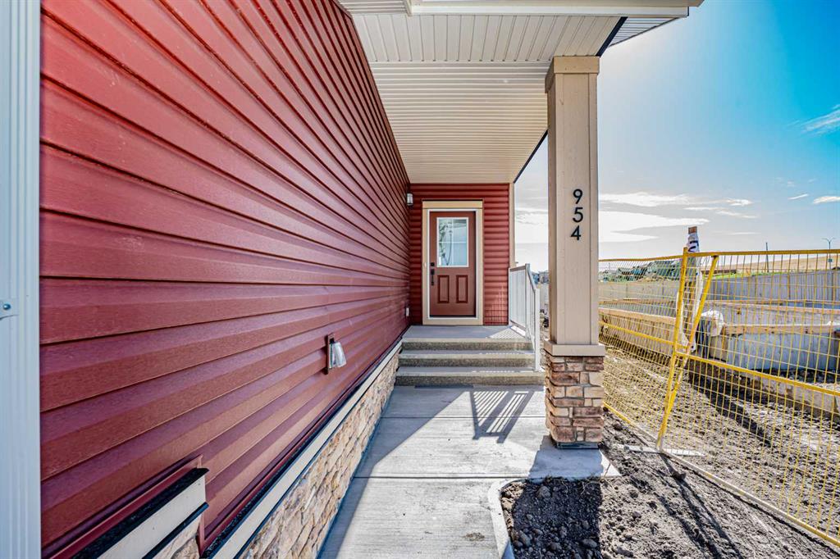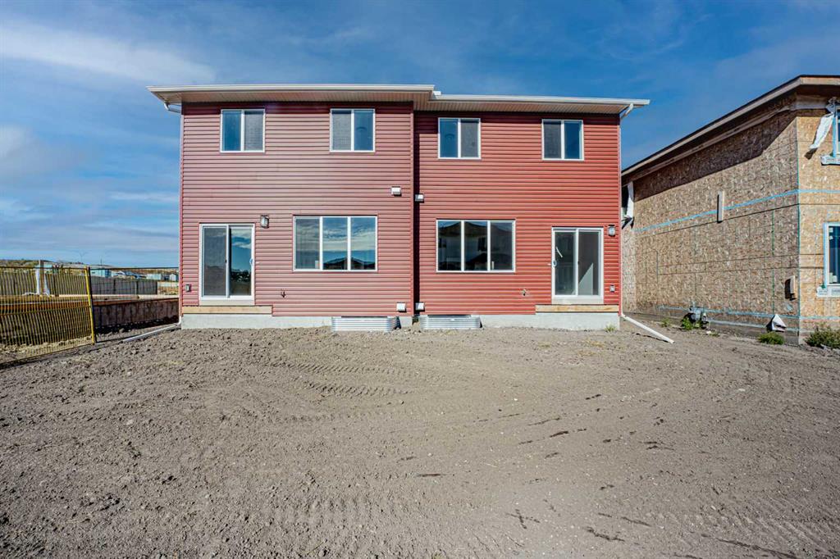

2352 Baywater Crescent SW
Airdrie
Update on 2023-07-04 10:05:04 AM
$ 560,000
3
BEDROOMS
2 + 1
BATHROOMS
1877
SQUARE FEET
2012
YEAR BUILT
Located in the scenic Bayside community of Airdrie, this home offers a unique lifestyle surrounded by picturesque water canals. Residents can enjoy peaceful walks along the canals and the many outdoor amenities this vibrant neighborhood provides. It’s the perfect setting for relaxation and recreation, all within a welcoming community. This home features an attached double garage and an inviting open-concept main floor with hardwood flooring throughout. The spacious main level includes a large office, a modern kitchen with granite countertops, a pantry, and a convenient 2-piece washroom. Upstairs, you’ll find three generously sized bedrooms and a versatile bonus room. The master suite offers a private ensuite bathroom, while two additional bedrooms share a full bathroom. The unfinished basement awaits your personal touch, providing endless possibilities to make it your own. This home combines modern amenities with the charm of Bayside’s water canal community—an ideal setting for both relaxation and convenience.
| COMMUNITY | Bayside |
| TYPE | Residential |
| STYLE | TSTOR, SBS |
| YEAR BUILT | 2012 |
| SQUARE FOOTAGE | 1877.0 |
| BEDROOMS | 3 |
| BATHROOMS | 3 |
| BASEMENT | Full Basement, UFinished |
| FEATURES |
| GARAGE | Yes |
| PARKING | DBAttached |
| ROOF | Asphalt Shingle |
| LOT SQFT | 363 |
| ROOMS | DIMENSIONS (m) | LEVEL |
|---|---|---|
| Master Bedroom | 4.24 x 3.94 | Upper |
| Second Bedroom | 3.43 x 3.15 | Upper |
| Third Bedroom | 3.58 x 3.43 | Upper |
| Dining Room | 2.67 x 2.16 | Main |
| Family Room | ||
| Kitchen | 4.67 x 4.62 | Main |
| Living Room | 4.29 x 4.19 | Main |
INTERIOR
None, Forced Air,
EXTERIOR
Back Yard, Few Trees
Broker
MaxWell Canyon Creek
Agent

























































