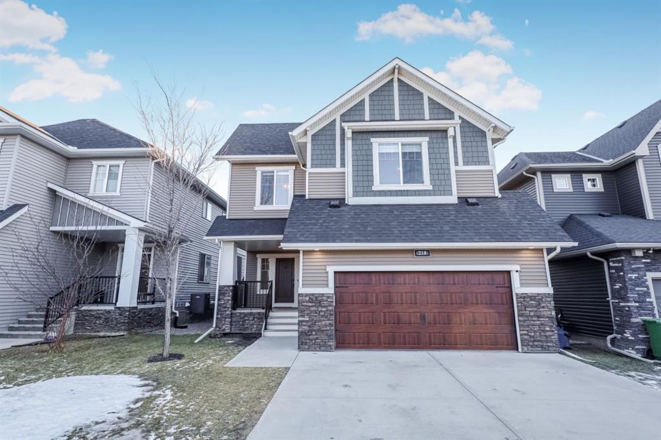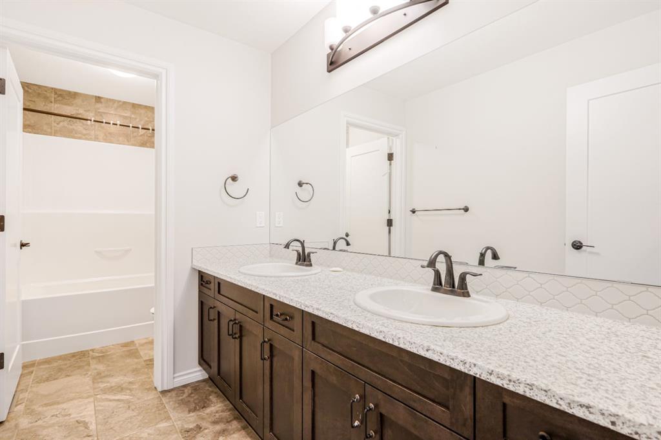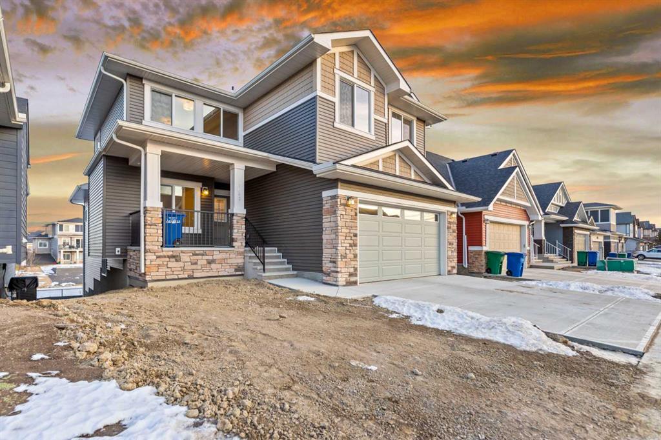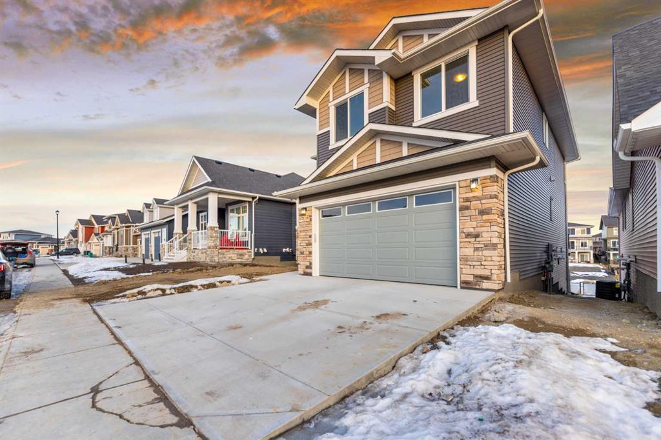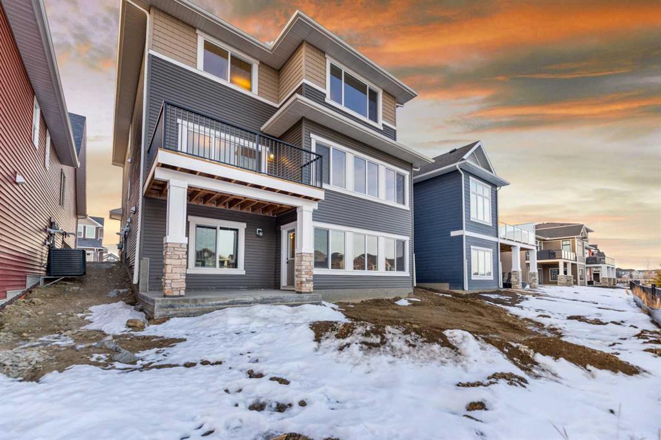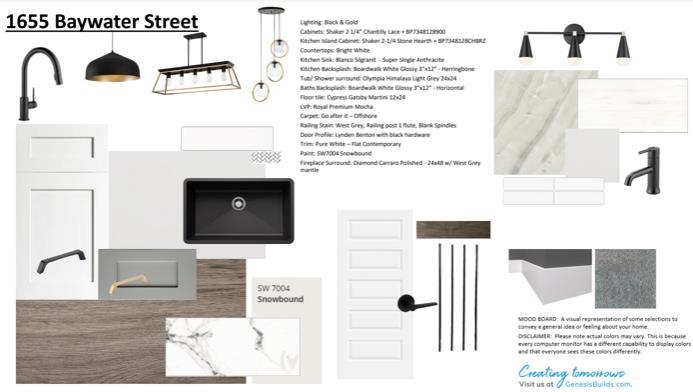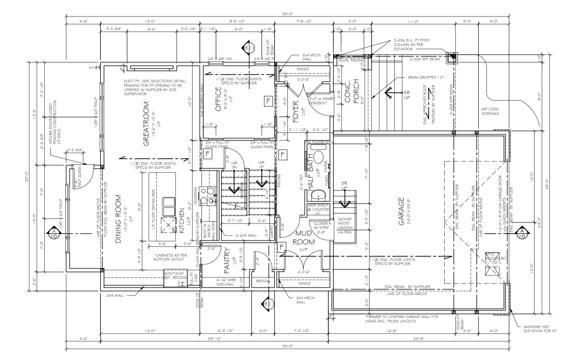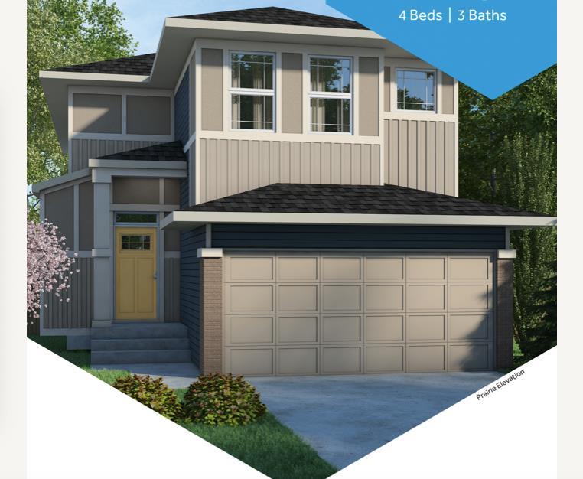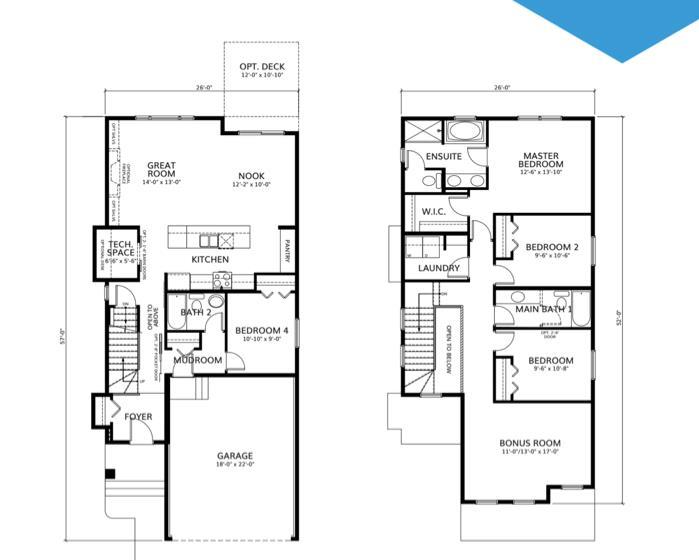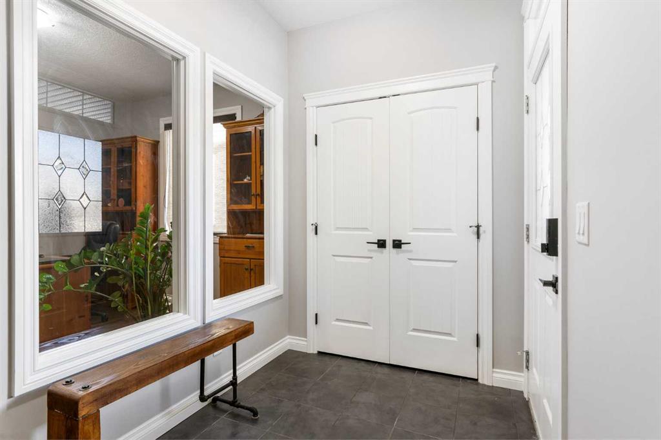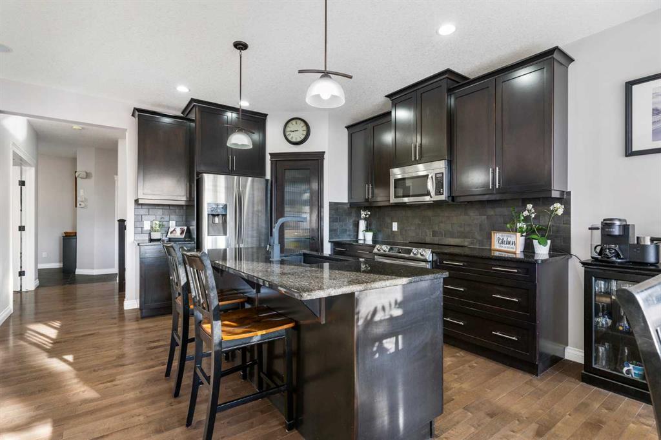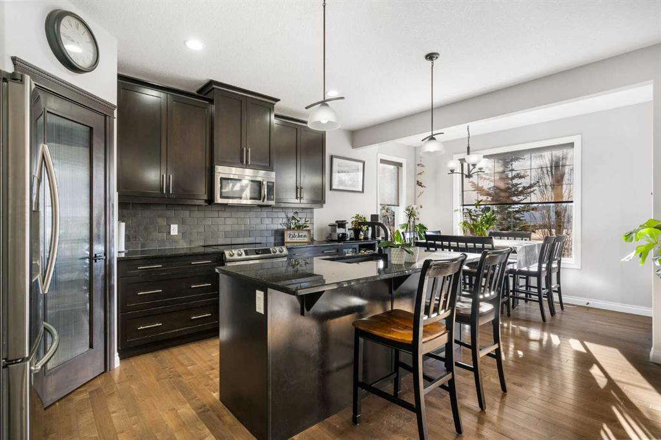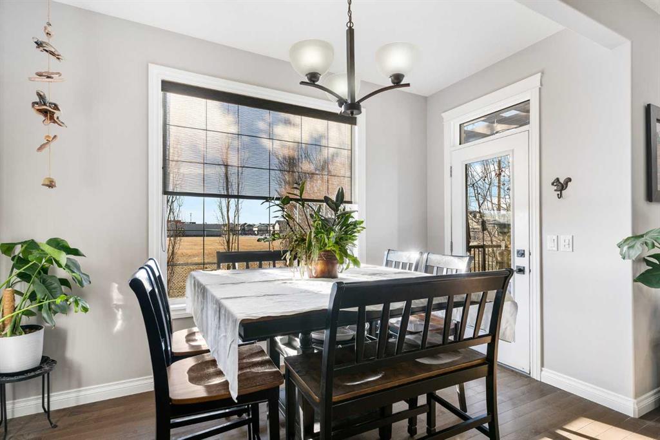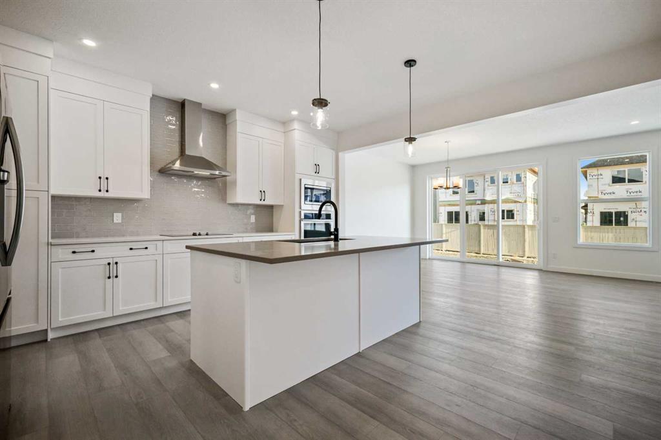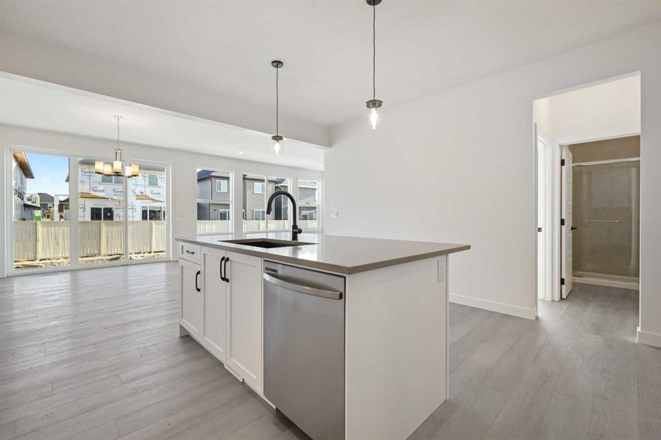

218 Bayside Loop SW
Airdrie
Update on 2023-07-04 10:05:04 AM
$ 930,000
5
BEDROOMS
3 + 1
BATHROOMS
2613
SQUARE FEET
2015
YEAR BUILT
MOVE-IN READY! This fully developed 5-bedroom McKee-built home in the highly sought-after Bayside Estates is perfect for your family. Bursting with upgrades, it features a chef’s dream kitchen with a gas stove, walk-through pantry, and ample cabinet space, all complemented by stunning quartz countertops. Large windows fill the home with natural light, and the main floor’s chic 2-piece bath is a showstopper. The master retreat boasts soaring 12' ceilings, a luxurious free-standing soaker tub, a skylight, and double sinks. The bonus room shines with large windows and trendy lighting. Downstairs, the professionally developed basement includes a TV room, games room, storage, a full bathroom, and a spacious 5th bedroom. Step outside to the south-facing backyard with a huge deck, fully fenced and landscaped for your enjoyment. The oversized garage with 12' ceilings is a rare find! Conveniently located within walking distance to a playground, restaurants, coffee shops, and banking. This home truly has it all—don't miss out!
| COMMUNITY | Bayside |
| TYPE | Residential |
| STYLE | TSTOR |
| YEAR BUILT | 2015 |
| SQUARE FOOTAGE | 2613.0 |
| BEDROOMS | 5 |
| BATHROOMS | 4 |
| BASEMENT | Finished, Full Basement |
| FEATURES |
| GARAGE | Yes |
| PARKING | DBAttached, PParking Pad |
| ROOF | Asphalt Shingle |
| LOT SQFT | 422 |
| ROOMS | DIMENSIONS (m) | LEVEL |
|---|---|---|
| Master Bedroom | 3.84 x 4.85 | |
| Second Bedroom | 5.44 x 4.09 | |
| Third Bedroom | 3.05 x 3.53 | |
| Dining Room | 3.68 x 3.53 | Main |
| Family Room | 4.29 x 4.52 | |
| Kitchen | 3.68 x 3.45 | Main |
| Living Room | 4.85 x 6.96 | Main |
INTERIOR
Central Air, Forced Air, Natural Gas, Gas
EXTERIOR
Back Yard
Broker
eXp Realty
Agent

