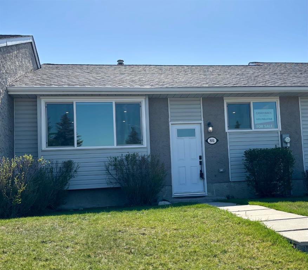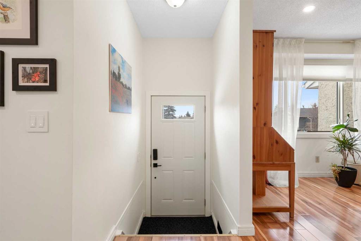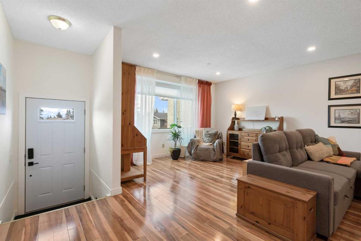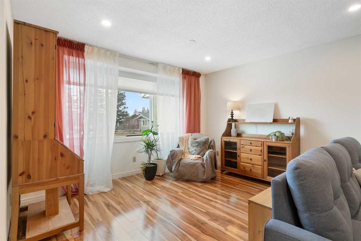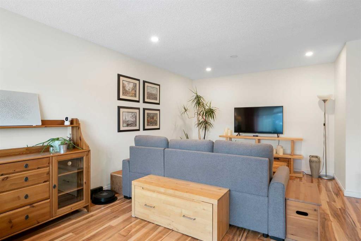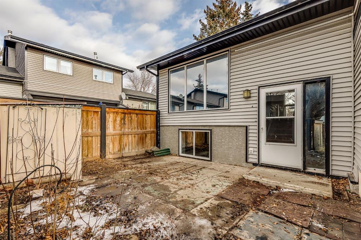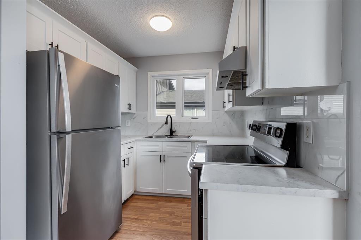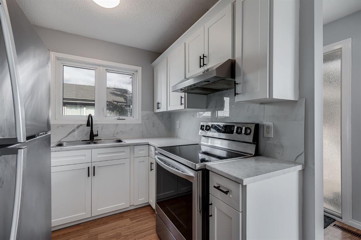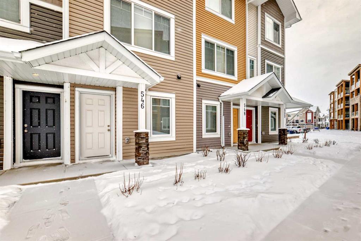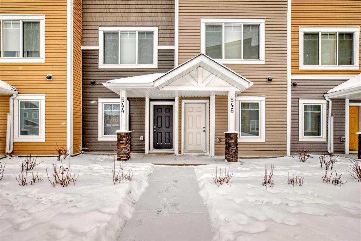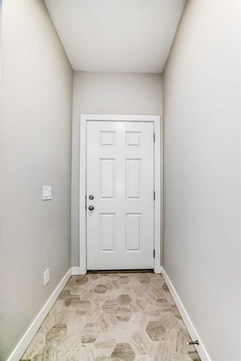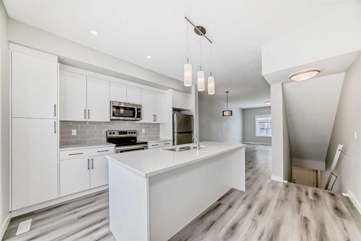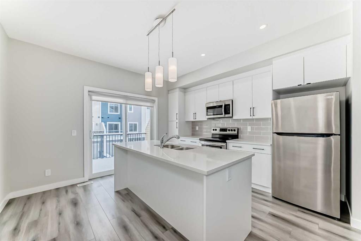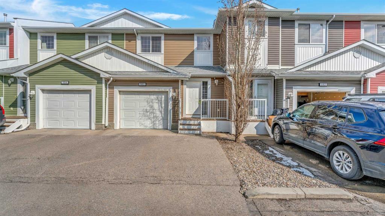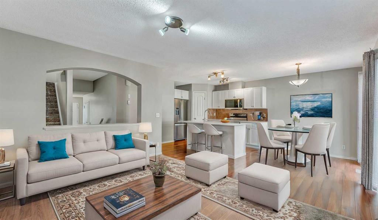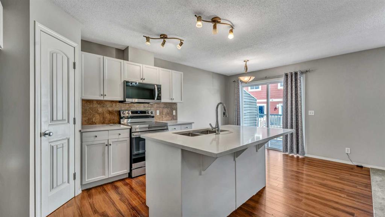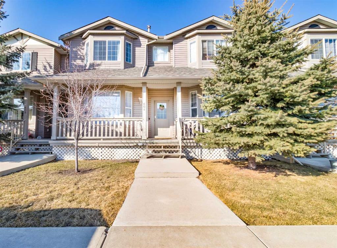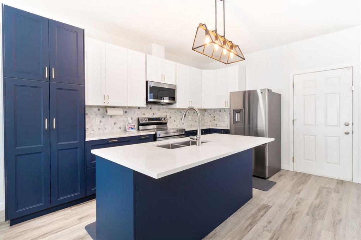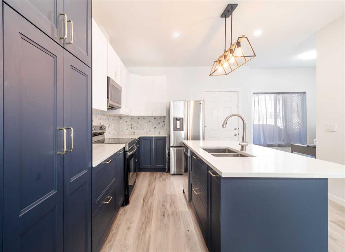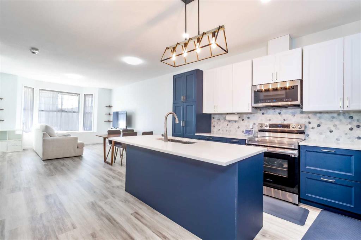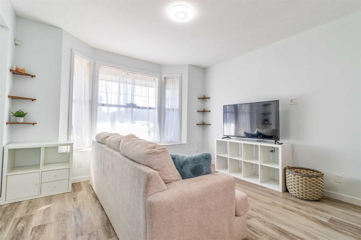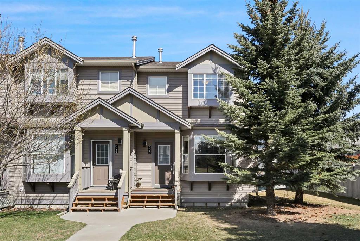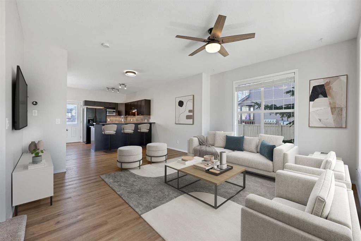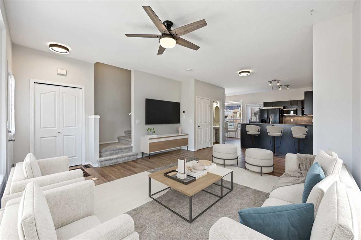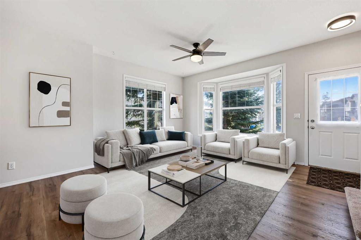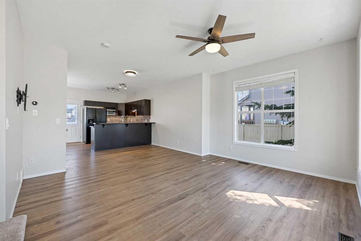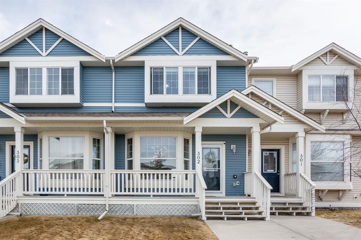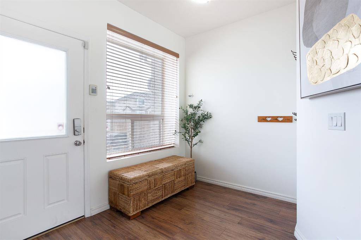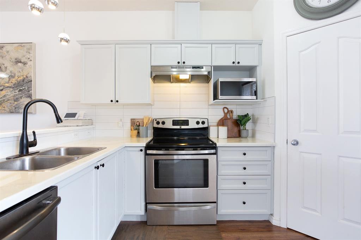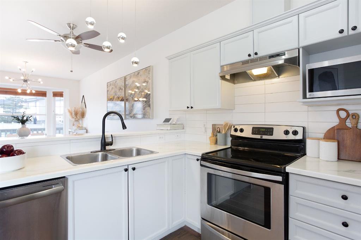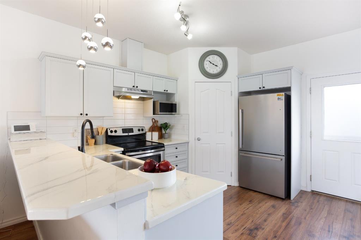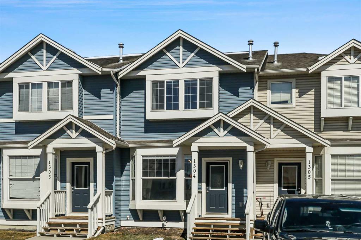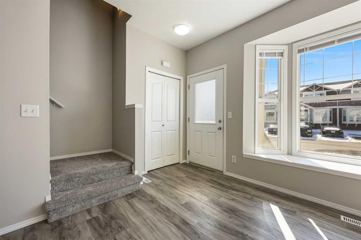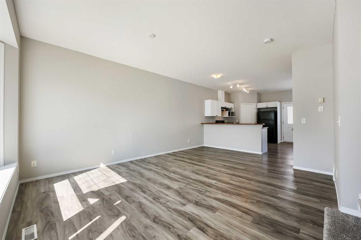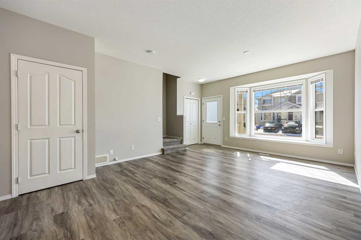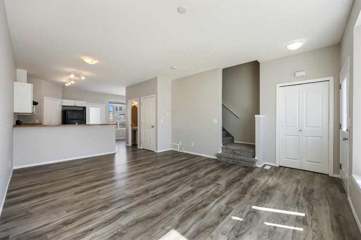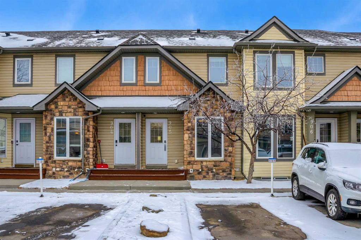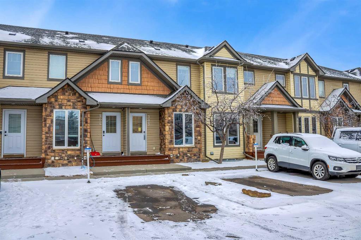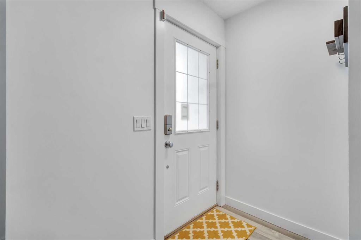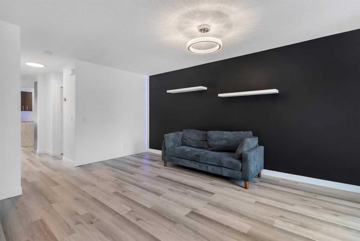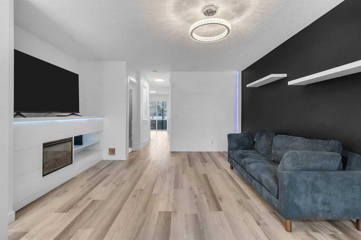803, 700 Allen Street SE
Airdrie T4B 1E5
MLS® Number: A2205649
$ 350,000
2
BEDROOMS
2 + 0
BATHROOMS
1980
YEAR BUILT
Welcome to this beautiful, move-in ready updated Bungalow in Airdrie Meadows backing onto a beautiful, treed field and park. As you step inside, you’re immediately greeted by an abundance of natural light and a warm, inviting atmosphere. This renovated bungalow with main floor laundry offers 2 spacious bedrooms and 2 bathrooms, with recent upgrades including three new windows on the main floor (living room and both bedrooms) and a high-efficiency furnace. The chef’s kitchen features modern, sleek cabinet doors and gleaming stainless-steel appliances. The dining area, which flows effortlessly from the kitchen, is perfect for family gatherings or late-night dinner parties. This unit comes with 2 assigned parking stalls, both equipped with plug-ins, and boasts one of the largest private yards in the entire complex. The unfinished basement is ready for your personal touch and offers endless potential. Being just a short walk from schools and shopping centers, this home offers the perfect blend of tranquility and urban convenience. No board restrictions on pets. Don’t miss out—book your viewing today!
| COMMUNITY | Airdrie Meadows |
| PROPERTY TYPE | Row/Townhouse |
| BUILDING TYPE | Four Plex |
| STYLE | Bungalow |
| YEAR BUILT | 1980 |
| SQUARE FOOTAGE | 923 |
| BEDROOMS | 2 |
| BATHROOMS | 2.00 |
| BASEMENT | Full, Unfinished |
| AMENITIES | |
| APPLIANCES | Dishwasher, Electric Stove, Microwave Hood Fan, Refrigerator, Washer/Dryer |
| COOLING | None |
| FIREPLACE | N/A |
| FLOORING | Laminate |
| HEATING | High Efficiency, Forced Air, Natural Gas |
| LAUNDRY | Main Level |
| LOT FEATURES | Back Yard, Backs on to Park/Green Space, Few Trees, Landscaped, Private |
| PARKING | Assigned, Stall |
| RESTRICTIONS | None Known |
| ROOF | Asphalt Shingle |
| TITLE | Fee Simple |
| BROKER | 2% Realty |
| ROOMS | DIMENSIONS (m) | LEVEL |
|---|---|---|
| Living Room | 12`1" x 11`8" | Main |
| Kitchen | 8`5" x 7`3" | Main |
| Dining Room | 8`11" x 8`3" | Main |
| Bedroom - Primary | 11`11" x 10`0" | Main |
| 3pc Ensuite bath | Main | |
| Bedroom | 10`0" x 8`6" | Main |
| 4pc Bathroom | Main | |
| Pantry | Main | |
| Laundry | Main |
































