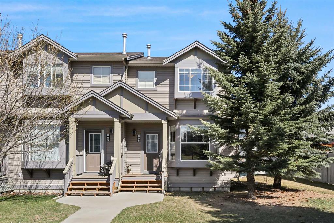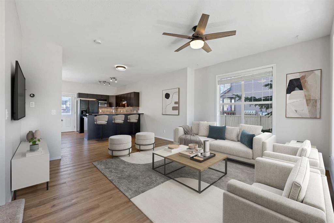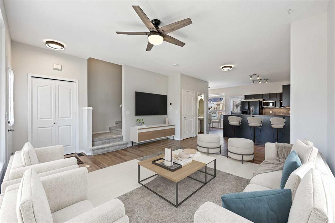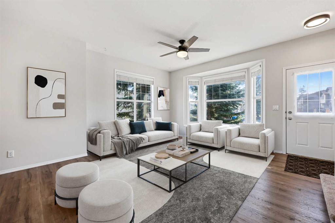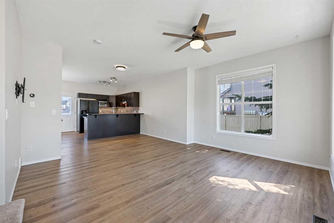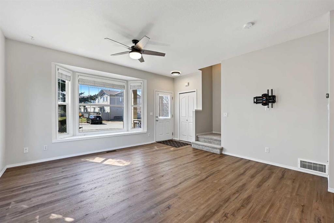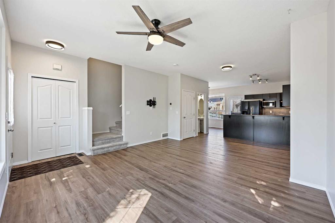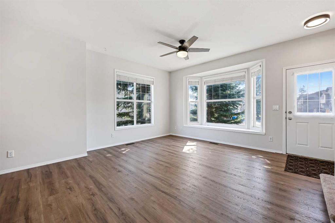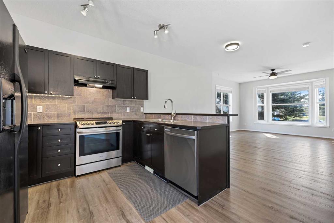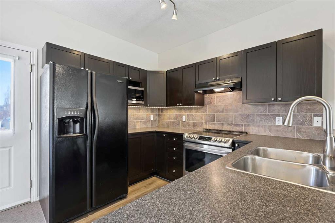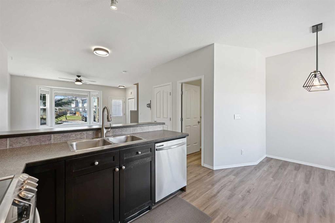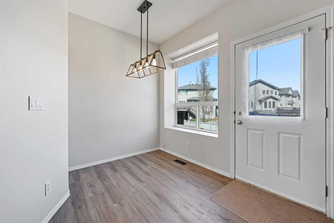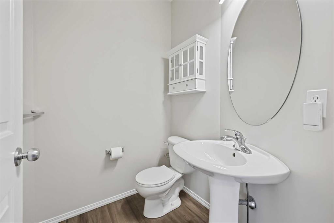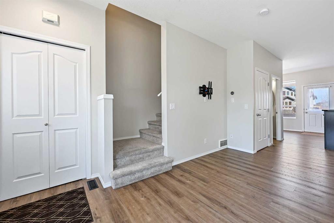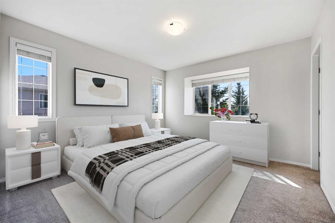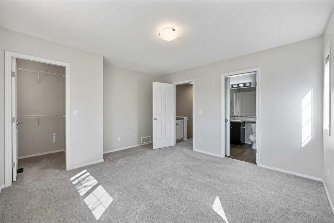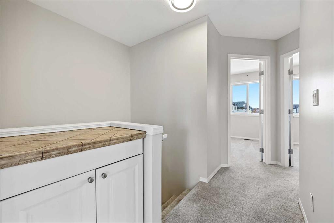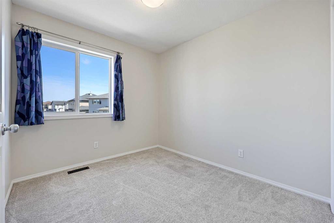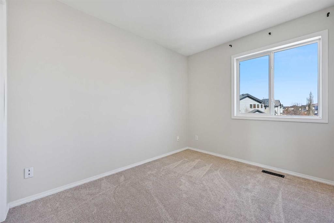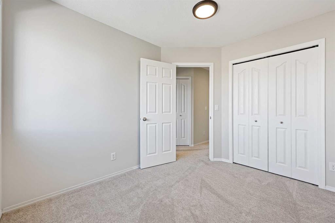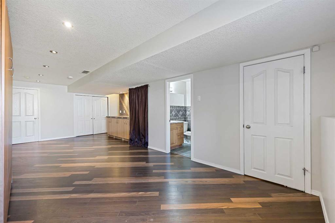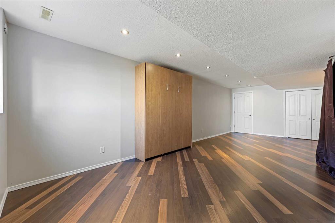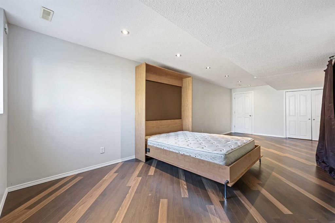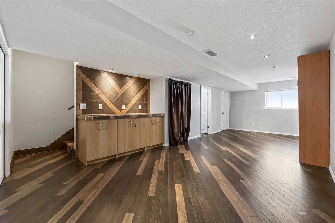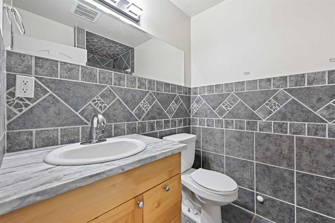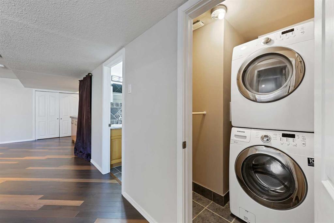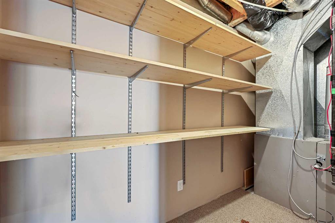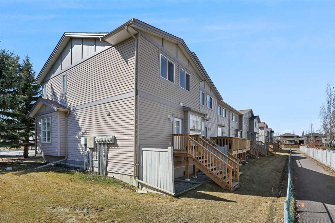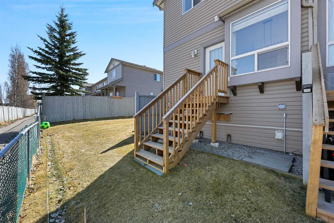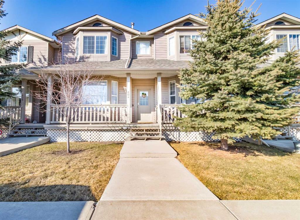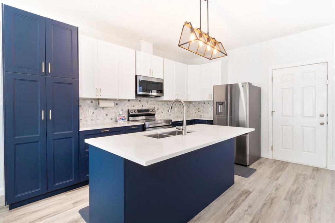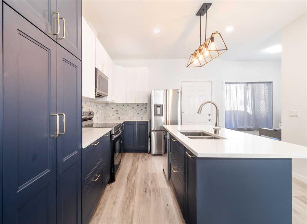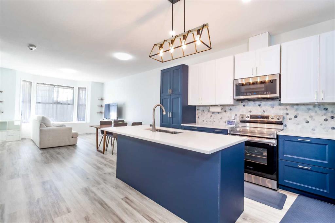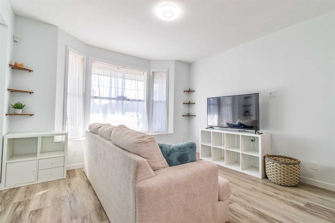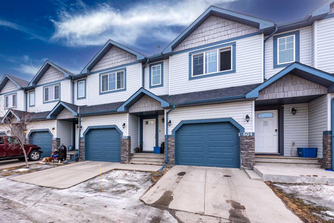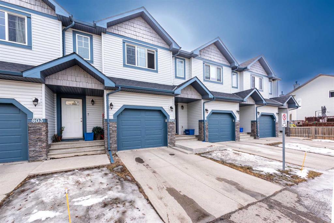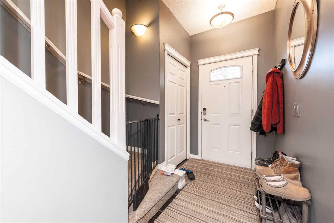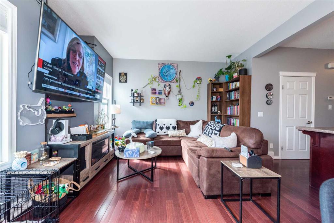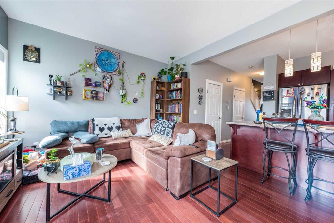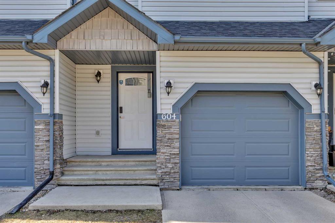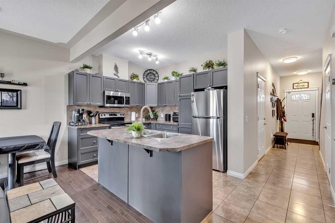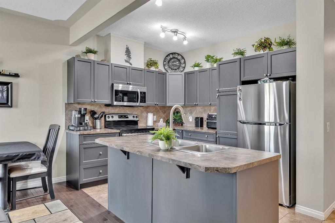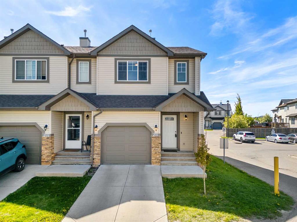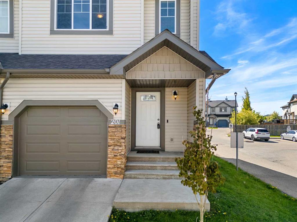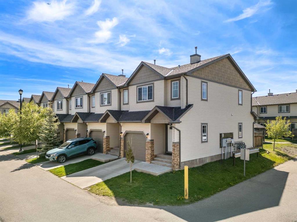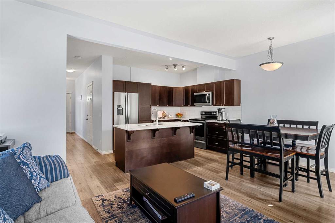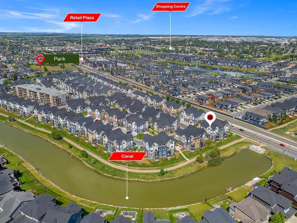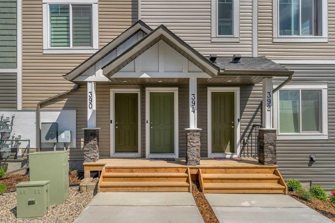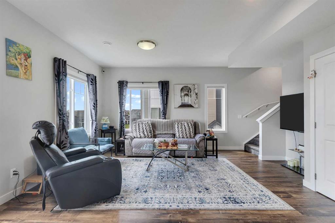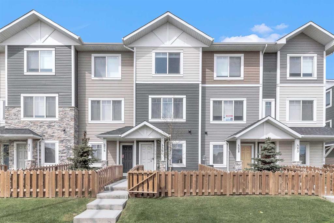806, 2005 Luxstone Boulevard SW
Airdrie T4B 3J9
MLS® Number: A2211953
$ 389,900
3
BEDROOMS
2 + 1
BATHROOMS
2004
YEAR BUILT
Welcome to this light and bright END UNIT townhouse that shows excellent with 1662 sq ft of finished living space, this move in ready home includes a fully FINISHED BASEMENT, 2 parking stalls directly in front of the property and this home has many updates throughout including luxury vinyl plank flooring, light fixtures, new carpet & fresh paint - This is a rare find right now in Airdrie, to get an end unit with a finished basement and in this condition for a townhouse! The main floor with updated light fixtures rocks a large living room and with it being an end unit with more windows the natural sunlight makes this an incredibly bright space that flows seamlessly into the dining room, kitchen and main floor half bathroom. Upstairs you'll be pleased with the spacious primary bedroom retreat that easily fits a king sized bed plus your other associated furniture and the primary bedroom has direct access to the upstairs 4 piece bathroom. Down the hall you'll find two more spacious bedrooms. The fully finished basement has a family room perfect for movie nights, an office space, entertaining, as an extra bedroom (currently has a Murphy bed that is included!) or as an exercise space that is adjacent to the laundry room and yet another full bathroom with a beautiful tiled shower! The thoughtfully developed basement also has a storage room next to the mechanical room to optimize the space! This is an opportunity to own and live in a home that is tough to find right now and it comes with a quiet location in this complex with mature trees and it backs a walking path. This property must be viewed to fully appreciate the value that it provides!
| COMMUNITY | Luxstone |
| PROPERTY TYPE | Row/Townhouse |
| BUILDING TYPE | Five Plus |
| STYLE | 2 Storey |
| YEAR BUILT | 2004 |
| SQUARE FOOTAGE | 1,180 |
| BEDROOMS | 3 |
| BATHROOMS | 3.00 |
| BASEMENT | Finished, Full |
| AMENITIES | |
| APPLIANCES | Dishwasher, Electric Stove, Range Hood, Refrigerator, Washer/Dryer, Window Coverings |
| COOLING | None |
| FIREPLACE | N/A |
| FLOORING | Carpet, Tile, Vinyl |
| HEATING | Forced Air, Natural Gas |
| LAUNDRY | In Basement |
| LOT FEATURES | Front Yard |
| PARKING | Stall |
| RESTRICTIONS | Pet Restrictions or Board approval Required |
| ROOF | Asphalt Shingle |
| TITLE | Fee Simple |
| BROKER | Grassroots Realty Group |
| ROOMS | DIMENSIONS (m) | LEVEL |
|---|---|---|
| Game Room | 25`6" x 10`6" | Basement |
| Laundry | 4`10" x 3`1" | Basement |
| 3pc Bathroom | 7`10" x 5`6" | Basement |
| Furnace/Utility Room | 16`5" x 3`10" | Basement |
| Foyer | 4`8" x 4`5" | Main |
| Living Room | 20`0" x 14`8" | Main |
| Kitchen | 11`0" x 11`0" | Main |
| Dining Room | 6`5" x 6`5" | Main |
| 2pc Bathroom | 5`6" x 4`11" | Main |
| Bedroom - Primary | 13`6" x 11`10" | Upper |
| Walk-In Closet | 4`11" x 4`5" | Upper |
| Bedroom | 10`1" x 8`5" | Upper |
| Bedroom | 9`8" x 8`3" | Upper |
| 4pc Bathroom | 7`8" x 8`2" | Upper |

