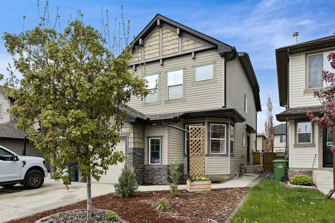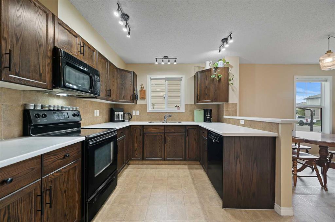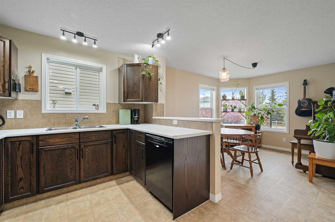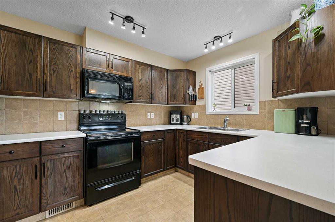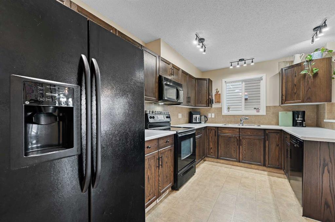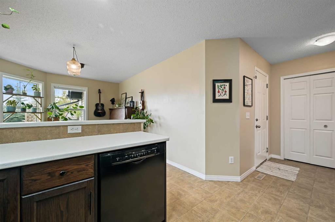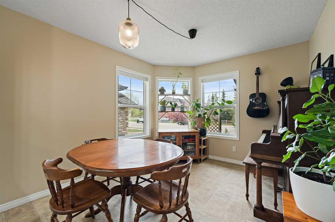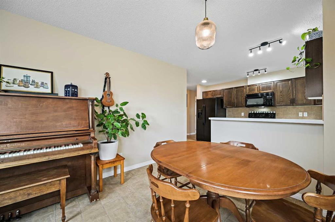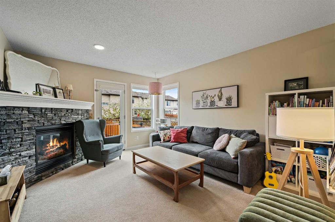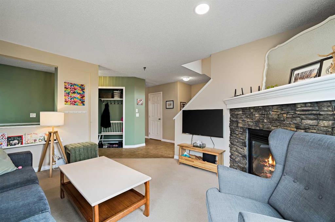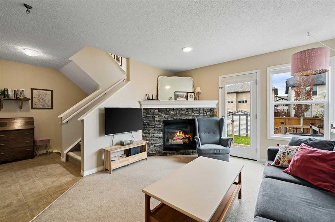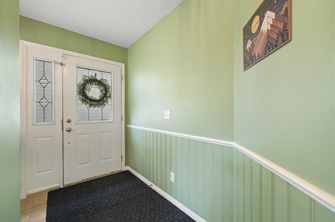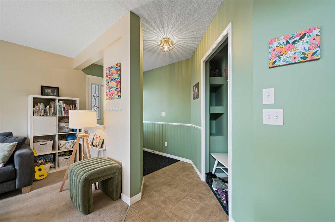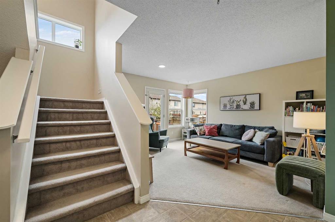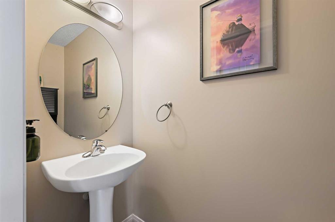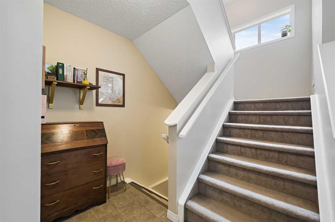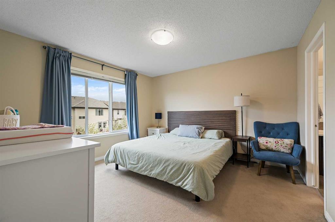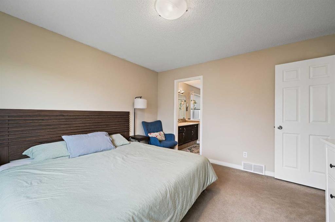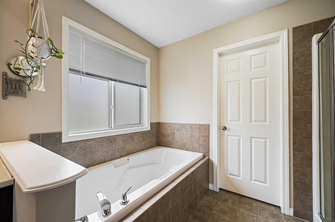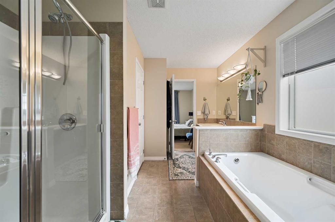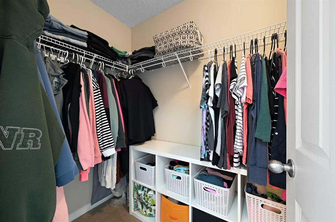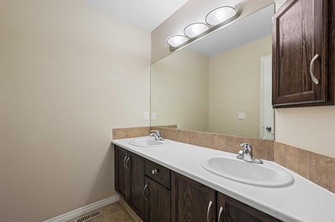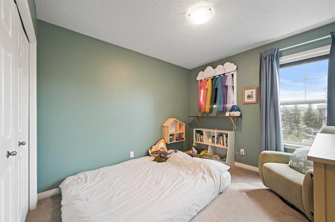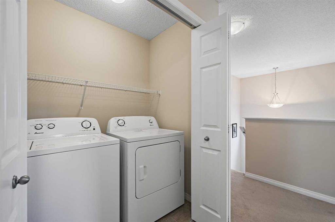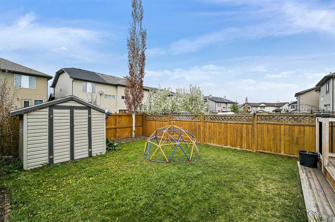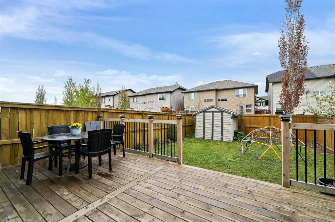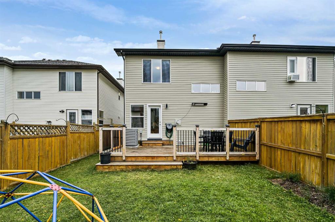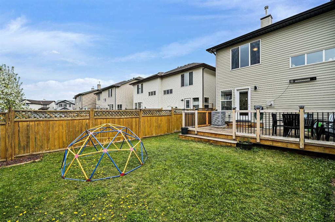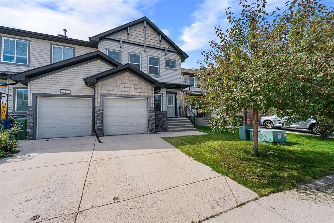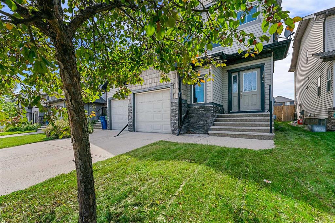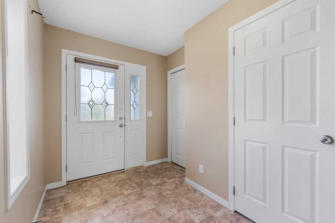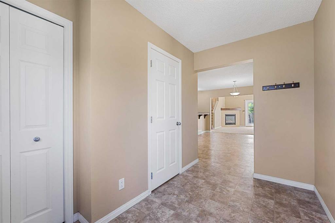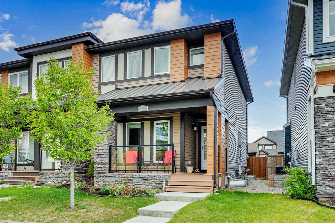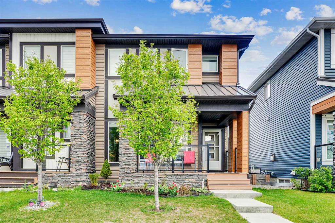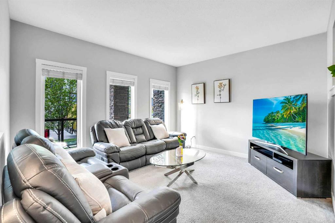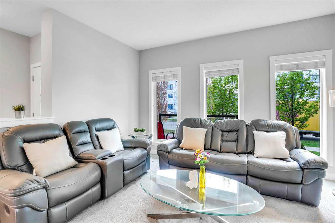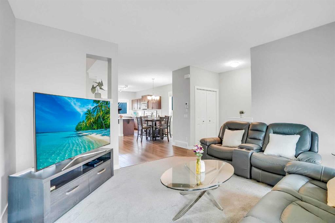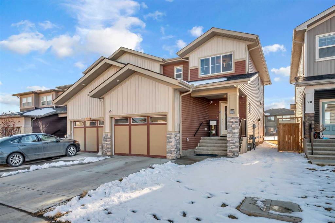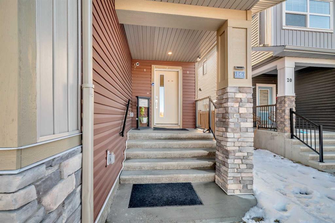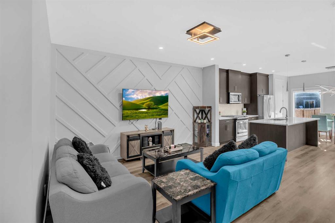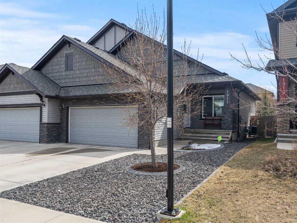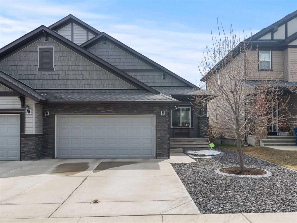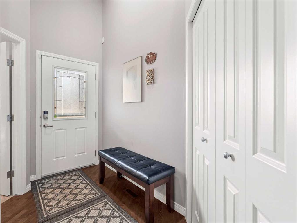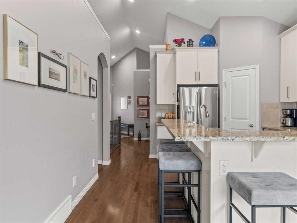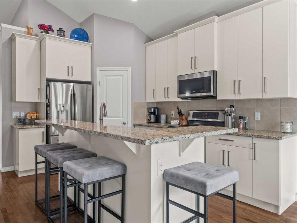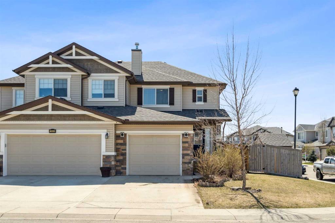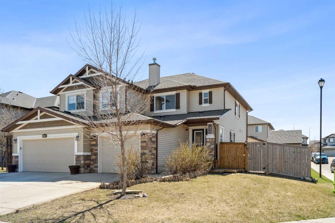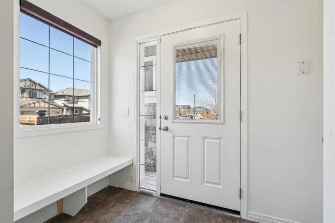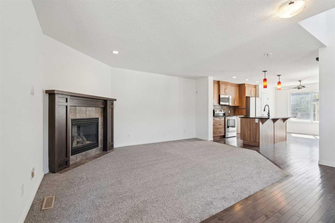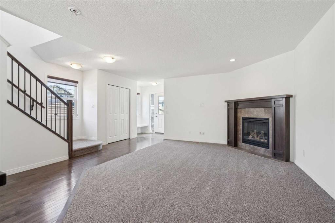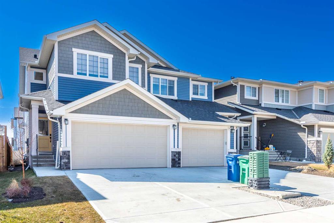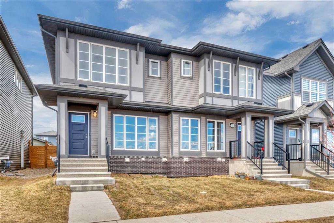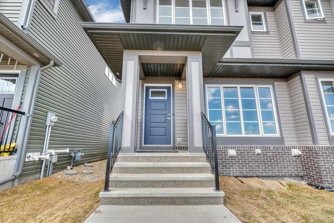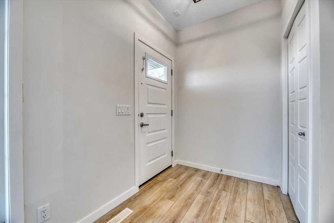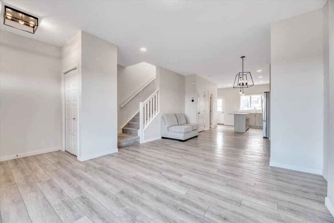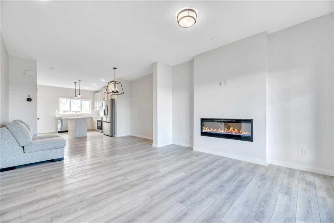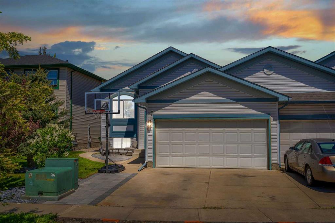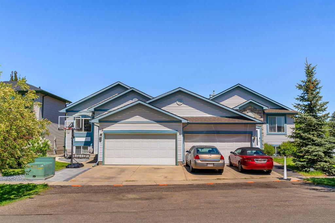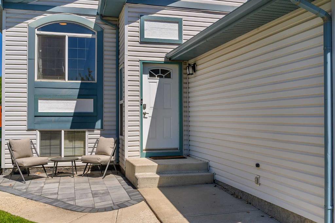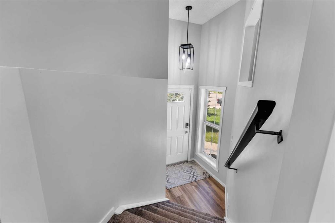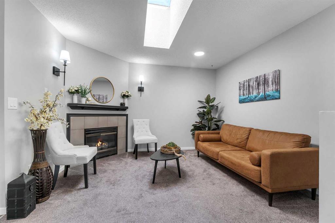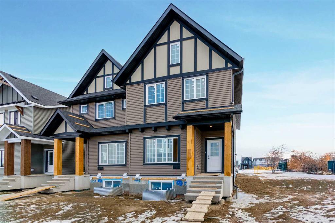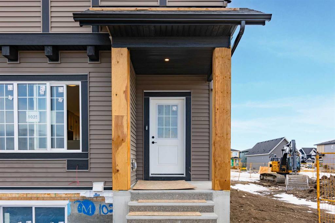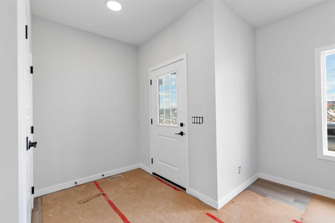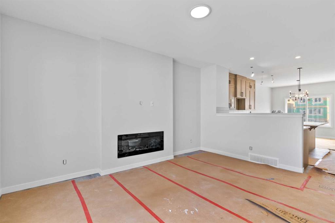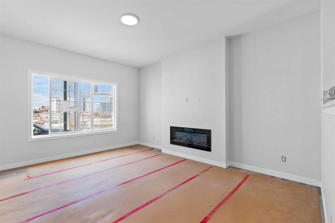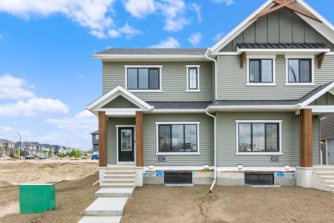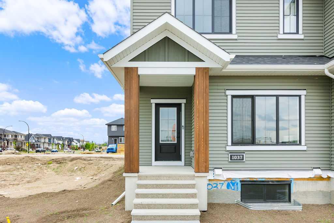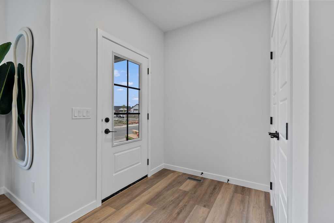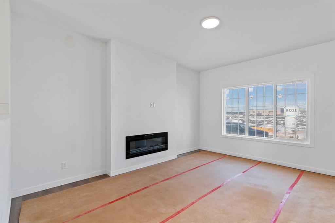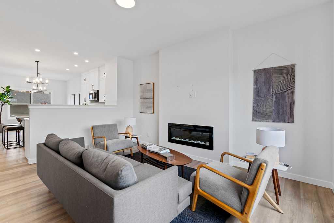726 Luxstone Gate SW
Airdrie T4B0H3
MLS® Number: A2223508
$ 489,900
3
BEDROOMS
2 + 1
BATHROOMS
1,685
SQUARE FEET
2007
YEAR BUILT
Welcome to 726 Luxstone Gate, a charming 2-storey Airdrie duplex that blends functionality with family-friendly living in one of the city's most sought-after neighborhoods. This spacious 1,684.55 sq ft home offers 3 bedrooms, 2.5 bathrooms, and a thoughtful layout designed for comfort and convenience. Step into a bright and inviting main floor featuring large windows that bathe the space in natural light. Recently added A/C and additional attic insulation keeps the home cool during the summer months ahead. The entryway has been updated with beadboard wainscoting along with a customized closet featuring built in storage cubbies. The open concept living room is anchored by a cozy gas fireplace, ideal for relaxing evenings. The adjacent kitchen is a chef’s dream with extensive brand-new counters and cupboard space, dark wood cabinetry, and a welcoming dining nook framed by a bay window. Upstairs, discover a well-designed upper level complete with a 5-piece main bath, upper floor laundry, and generously sized bedrooms — including a spacious primary suite with a walk-in closet and direct access to a full ensuite which offers a separate soaker tub and walk-in shower and oversized vanity. The undeveloped basement with large windows offers endless potential for customization. Outdoors, the large fenced backyard with a rear deck is perfect for entertaining or letting kids and pets play freely. A single attached garage and great curb appeal with mature landscaping complete the package. Located close to everything — schools, parks, shopping, medical services, transit, and scenic walking paths — this home is perfect for families, first-time buyers, or investors. Don’t miss this exceptional opportunity in a quiet, welcoming, and community-oriented part of Airdrie.
| COMMUNITY | Luxstone |
| PROPERTY TYPE | Semi Detached (Half Duplex) |
| BUILDING TYPE | Duplex |
| STYLE | 2 Storey, Side by Side |
| YEAR BUILT | 2007 |
| SQUARE FOOTAGE | 1,685 |
| BEDROOMS | 3 |
| BATHROOMS | 3.00 |
| BASEMENT | Full, Unfinished |
| AMENITIES | |
| APPLIANCES | Dishwasher, Dryer, Electric Stove, Range Hood, Refrigerator, Washer |
| COOLING | Central Air |
| FIREPLACE | Gas |
| FLOORING | Carpet, Linoleum |
| HEATING | Forced Air |
| LAUNDRY | Upper Level |
| LOT FEATURES | Rectangular Lot |
| PARKING | Single Garage Attached |
| RESTRICTIONS | Utility Right Of Way |
| ROOF | Asphalt Shingle |
| TITLE | Fee Simple |
| BROKER | Grassroots Realty Group |
| ROOMS | DIMENSIONS (m) | LEVEL |
|---|---|---|
| Living Room | 14`0" x 11`11" | Main |
| Kitchen | 13`0" x 10`0" | Main |
| Dining Room | 11`8" x 9`11" | Main |
| Foyer | 7`0" x 5`2" | Main |
| 2pc Bathroom | 6`10" x 2`10" | Main |
| Bedroom - Primary | 12`6" x 12`0" | Upper |
| 4pc Ensuite bath | 11`11" x 9`8" | Upper |
| Bedroom | 10`5" x 9`10" | Upper |
| Bedroom | 10`5" x 9`9" | Upper |
| Laundry | 5`6" x 3`8" | Upper |
| 5pc Bathroom | 10`5" x 6`2" | Upper |

