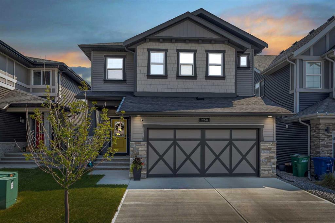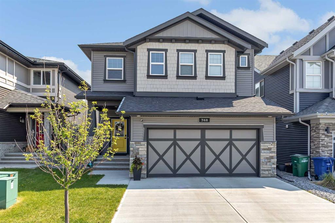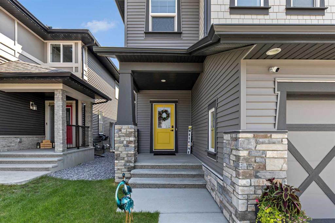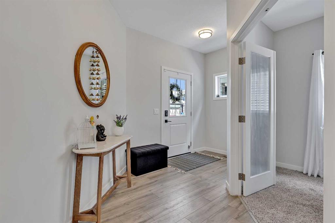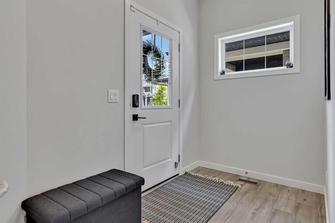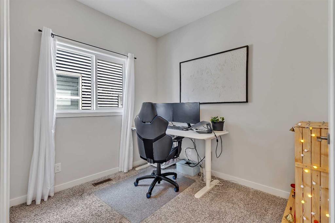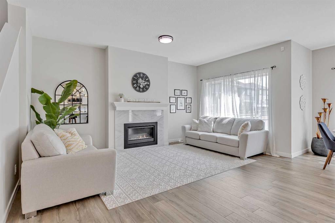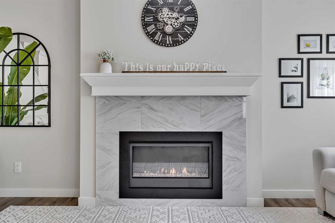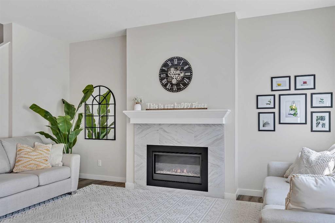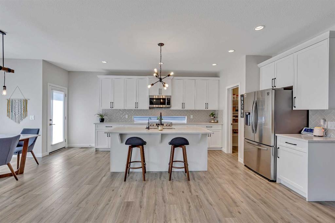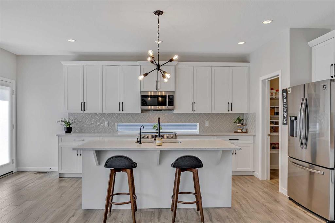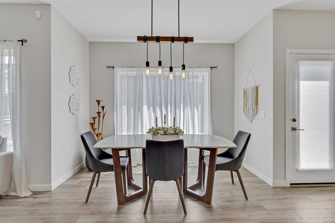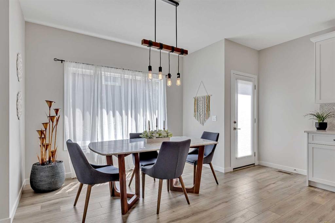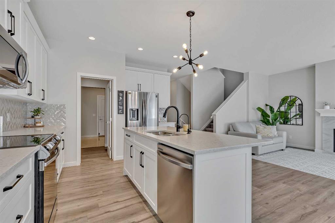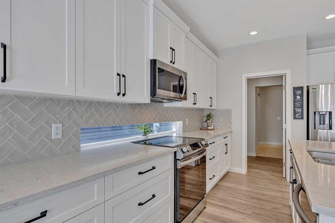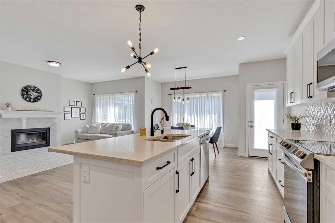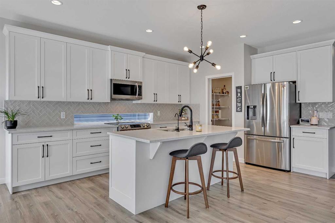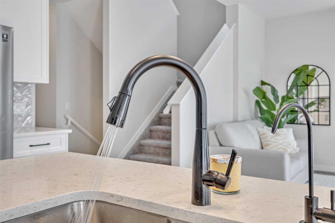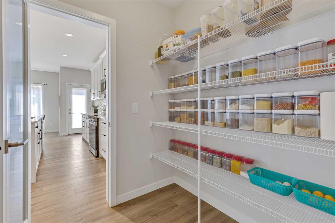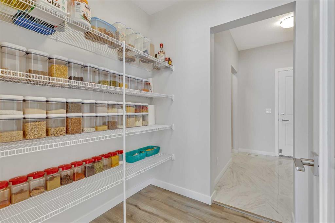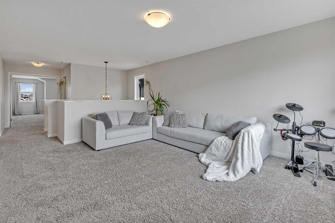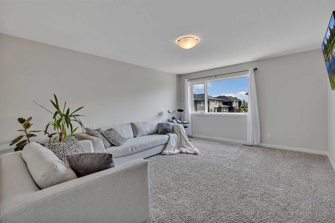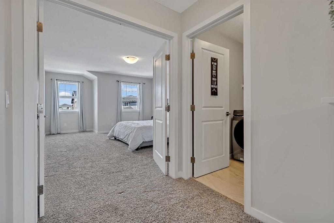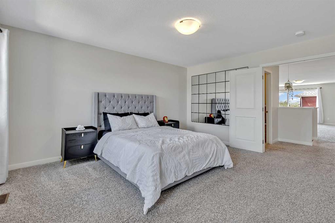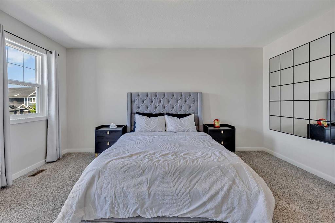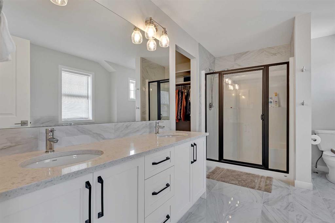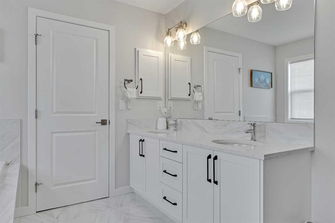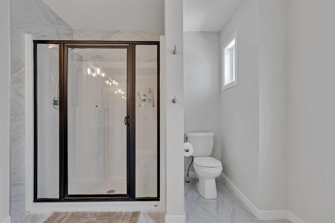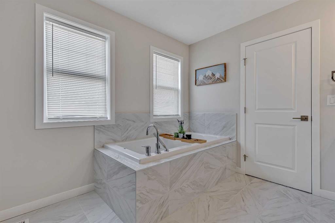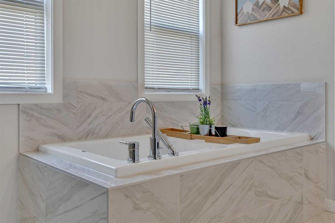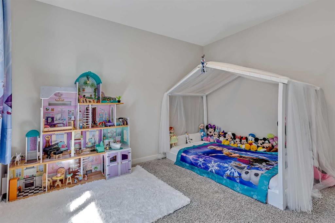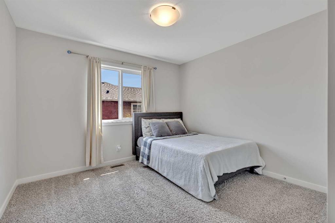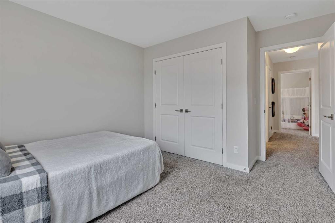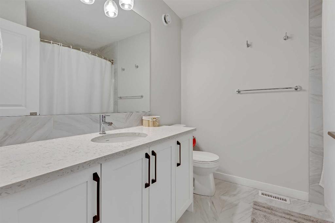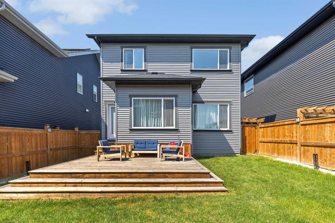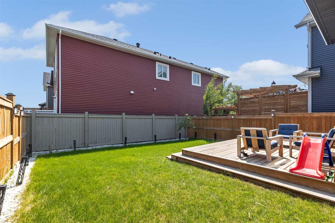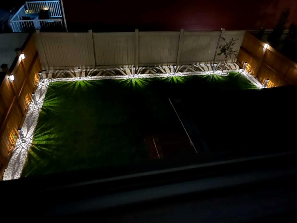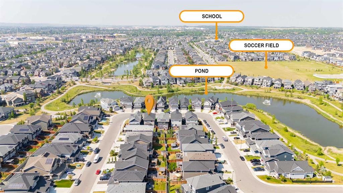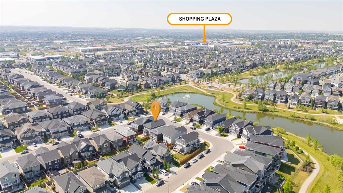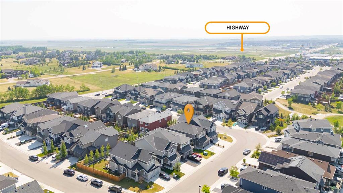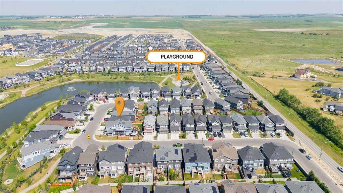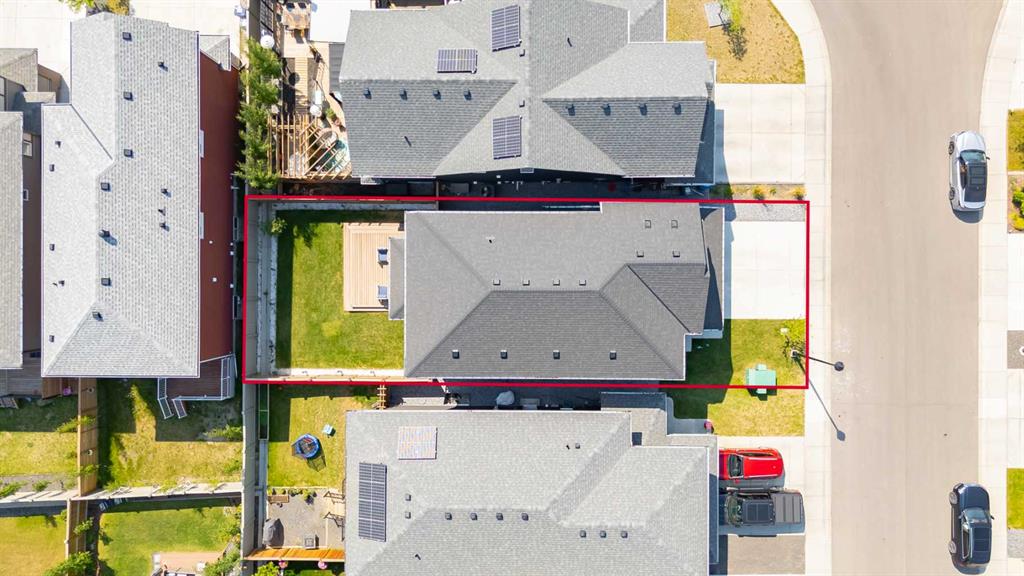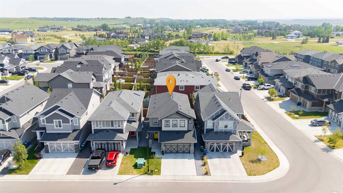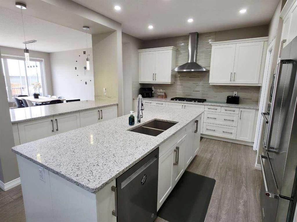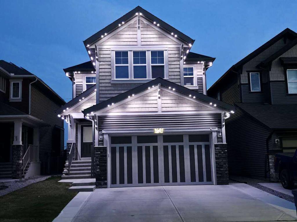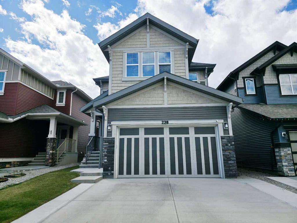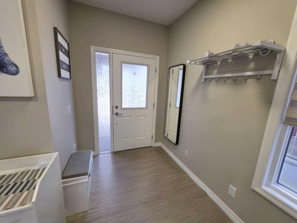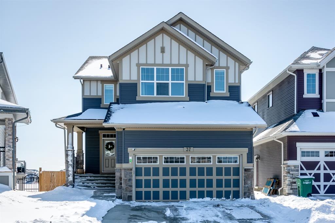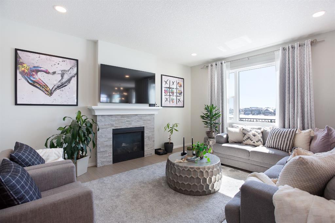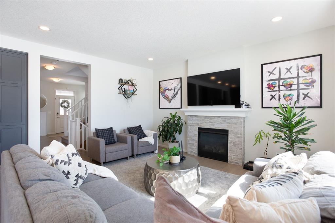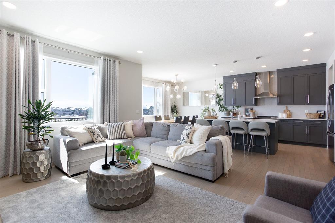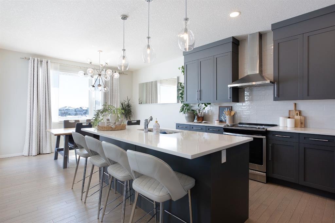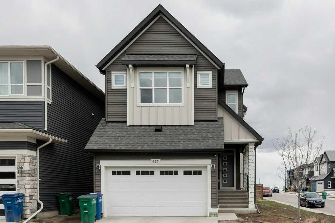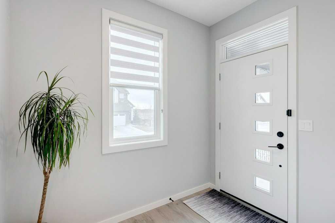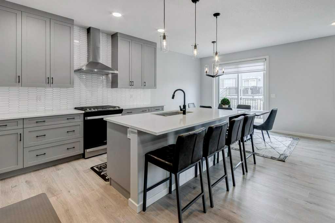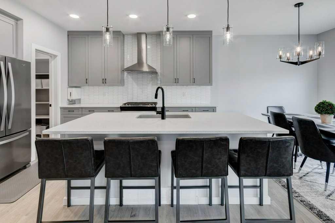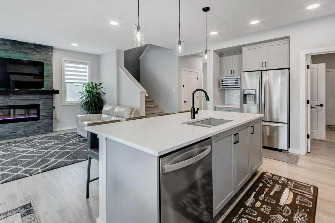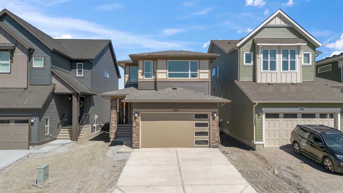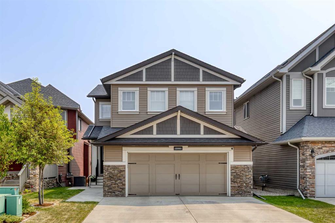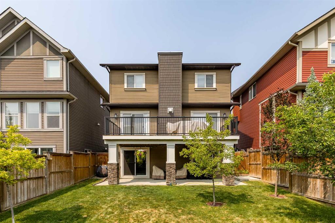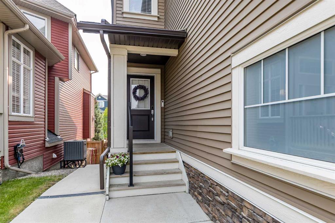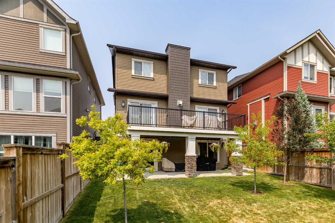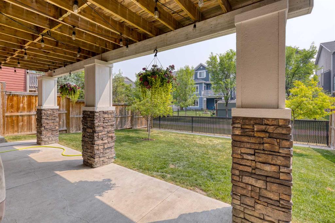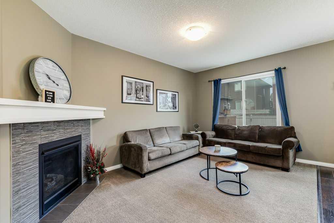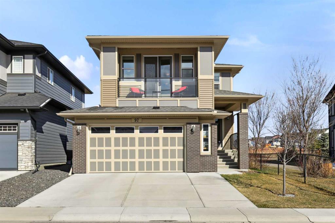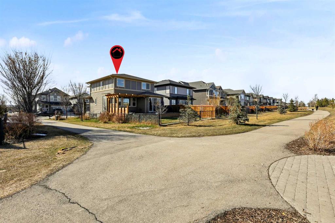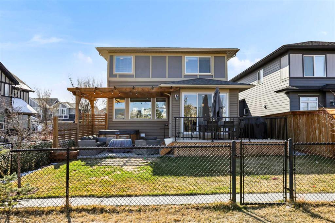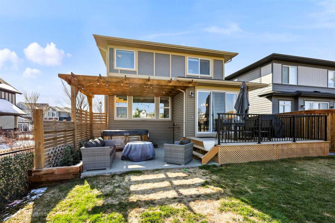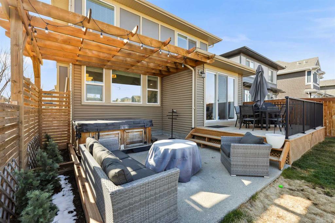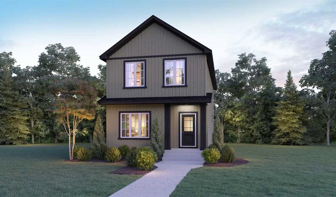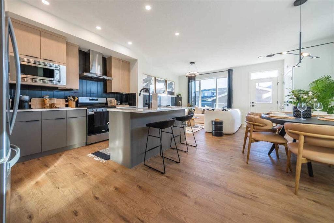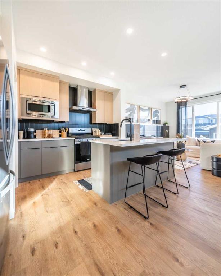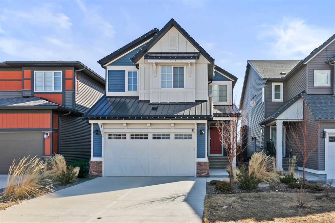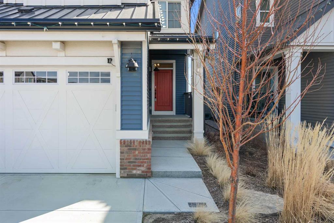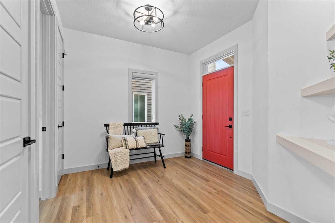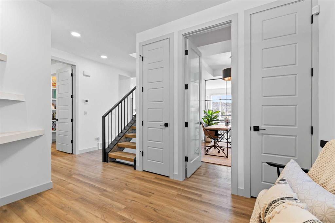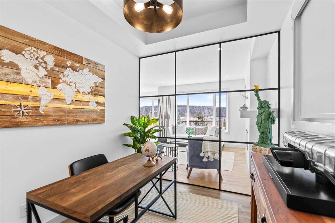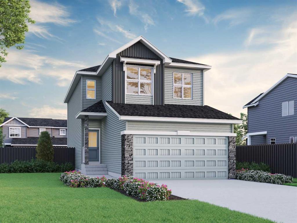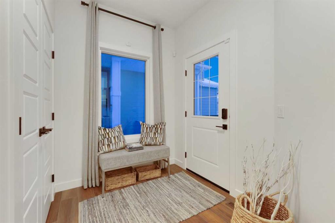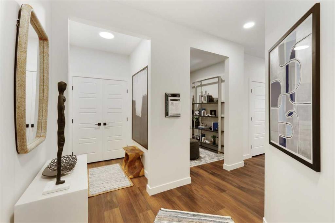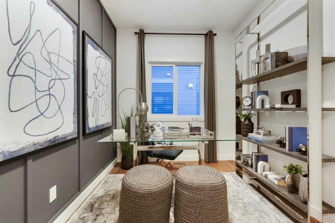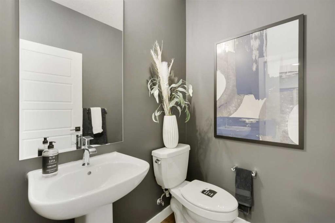568 Kingsmere Way SE
Airdrie T4A 0X9
MLS® Number: A2229466
$ 749,999
3
BEDROOMS
2 + 1
BATHROOMS
2,321
SQUARE FEET
2021
YEAR BUILT
Check Out Our YouTube Video! Location, Location, Location! Prepare to experience the pinnacle of luxury living in the highly sought-after community of Kings Heights in Airdrie. Nestled on a generous 4,000 sq. ft. lot with over 2,300 sq. ft. of beautifully crafted living space, this exceptional home offers a rare opportunity to enjoy the perfect blend of modern comfort and serene natural surroundings. Located directly across from peaceful wetlands and featuring a south-facing backyard, you’ll enjoy all-day sunlight and a tranquil setting—right in your own private oasis, away from the city’s hustle. Better than new! This "like new" McKee-built home is fully air-conditioned and perfectly designed for today’s families. Situated on a quiet street, it offers over 2,300 square feet of elegantly finished living space, with 3 bedrooms, 2.5 baths, and top-quality finishings throughout. From the large, welcoming foyer and light-filled main floor to the spacious layout and high-end touches, this home is ready for you to move in and enjoy. The bright and open design includes a main floor office/den, a gorgeous white kitchen with stainless steel appliances, elegant lighting, a picture window by the stove, a walkthrough pantry, and a HUGE mudroom with additional storage—making everyday living feel effortless. The main living area is centered around a tasteful gas fireplace, creating a cozy atmosphere for relaxing or entertaining. Adjacent to the kitchen, the well-sized dining area is perfect for hosting family dinners or social gatherings. Abundant natural light floods the space thanks to large windows throughout, giving the home a bright and airy feel. Step through the rear door to access your sun-filled deck and fully fenced, landscaped, south-facing backyard—ideal for summer BBQs, gardening, or simply soaking up the sunshine. Upstairs, you'll find a spacious bonus room perfect for a media area or playroom. The luxurious primary suite is a true retreat, complete with a well-organized walk-in closet and a decadent 5-piece ensuite featuring a soaker tub, dual vanities, and a walk-in glass shower. Two additional bedrooms, a stylish 4-piece main bath, and a full laundry room complete the upper level, offering practicality and comfort. The basement is undeveloped but well laid out for future expansion, with large windows and a rough-in for a bathroom—providing excellent potential for customization. This is more than just a house—it’s a lifestyle where luxury meets nature. Whether you’re hosting indoors, enjoying your sun-soaked backyard, or taking in peaceful views of the nearby wetlands, this home has it all. If you're looking for a new home that's 100% move-in ready—this is the one for you. Don’t miss your chance to own this rare gem—schedule your private showing today!
| COMMUNITY | Kings Heights |
| PROPERTY TYPE | Detached |
| BUILDING TYPE | House |
| STYLE | 2 Storey |
| YEAR BUILT | 2021 |
| SQUARE FOOTAGE | 2,321 |
| BEDROOMS | 3 |
| BATHROOMS | 3.00 |
| BASEMENT | Full, Unfinished |
| AMENITIES | |
| APPLIANCES | Central Air Conditioner, Dishwasher, Dryer, Electric Stove, Garage Control(s), Microwave Hood Fan, Refrigerator, See Remarks, Washer, Water Purifier, Water Softener, Window Coverings |
| COOLING | Central Air |
| FIREPLACE | Gas |
| FLOORING | Carpet, Ceramic Tile, Tile, Vinyl Plank |
| HEATING | Central, Forced Air, Natural Gas |
| LAUNDRY | Laundry Room, Upper Level |
| LOT FEATURES | Back Yard, Interior Lot, Landscaped, Lawn, Level, Rectangular Lot, See Remarks, Street Lighting, Yard Lights |
| PARKING | Concrete Driveway, Covered, Double Garage Attached, Garage Door Opener, Garage Faces Front, See Remarks |
| RESTRICTIONS | None Known |
| ROOF | Asphalt Shingle |
| TITLE | Fee Simple |
| BROKER | RE/MAX Real Estate (Mountain View) |
| ROOMS | DIMENSIONS (m) | LEVEL |
|---|---|---|
| Foyer | 13`2" x 9`4" | Main |
| Office | 9`2" x 9`7" | Main |
| Living Room | 16`2" x 10`0" | Main |
| Dining Room | 15`1" x 10`2" | Main |
| Kitchen | 17`7" x 11`11" | Main |
| Pantry | 5`9" x 5`8" | Main |
| Storage | 8`0" x 4`9" | Main |
| Mud Room | 6`7" x 8`8" | Main |
| 2pc Bathroom | 5`1" x 5`2" | Main |
| Bedroom - Primary | 18`4" x 13`5" | Upper |
| Bonus Room | 19`11" x 13`3" | Upper |
| Bedroom | 12`9" x 11`0" | Upper |
| 4pc Bathroom | 7`6" x 7`2" | Upper |
| Hall | 10`6" x 3`4" | Upper |
| Bedroom | 10`1" x 10`10" | Upper |
| Walk-In Closet | 12`10" x 4`7" | Upper |
| 5pc Ensuite bath | 9`0" x 13`0" | Upper |
| Laundry | 5`3" x 7`1" | Upper |

