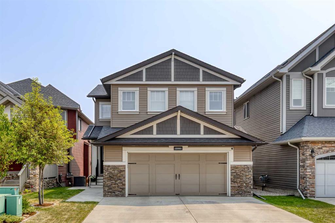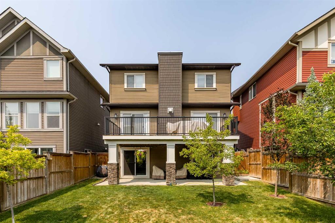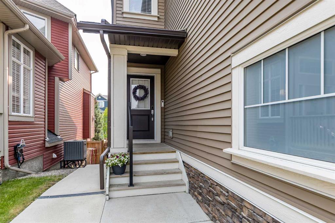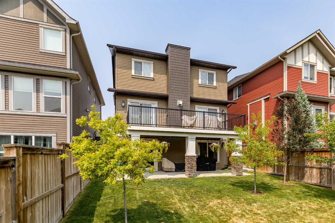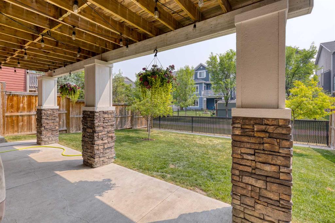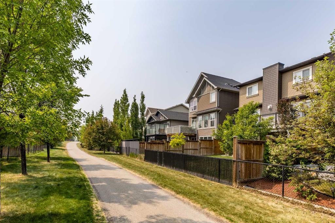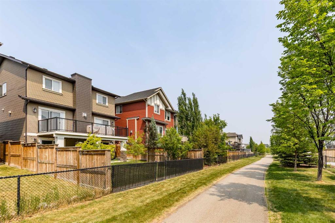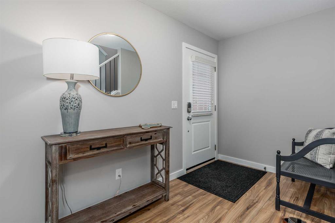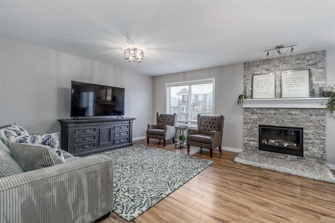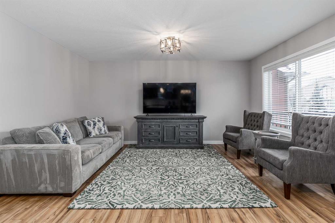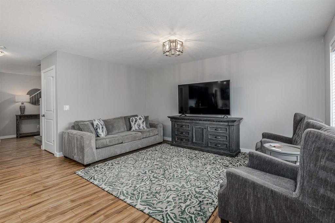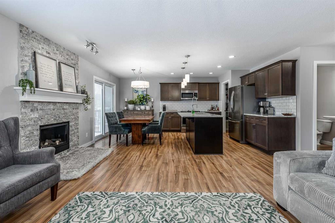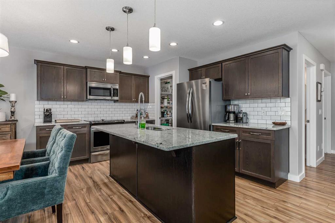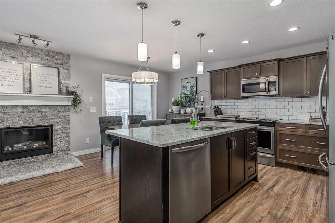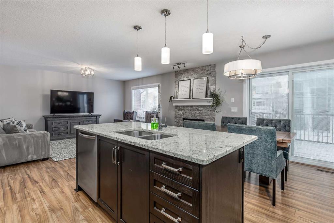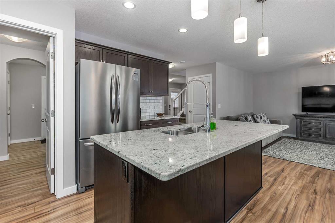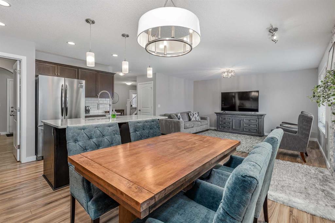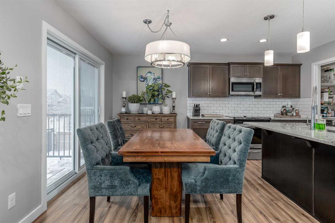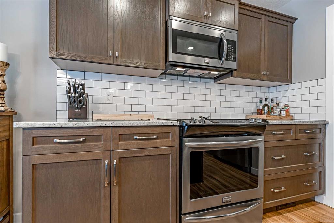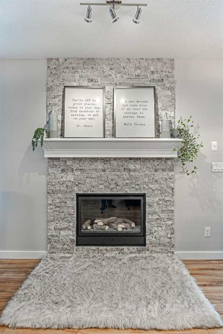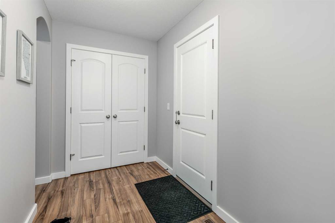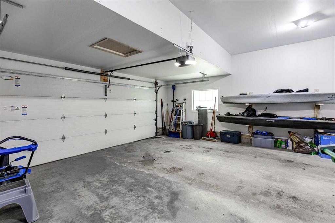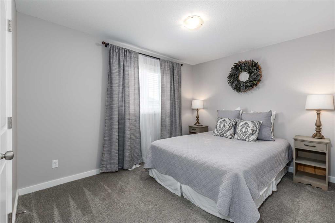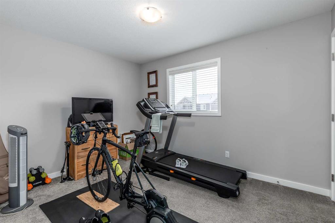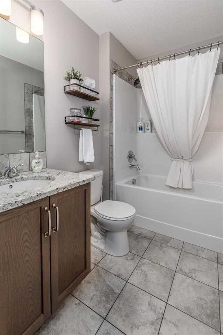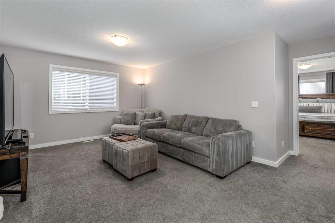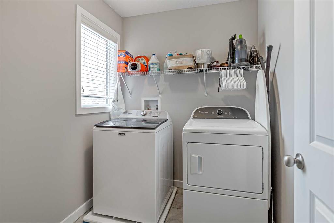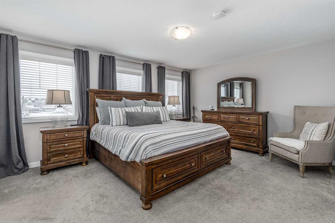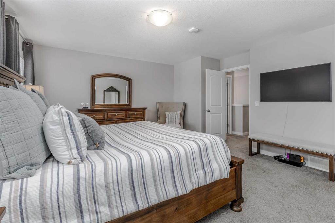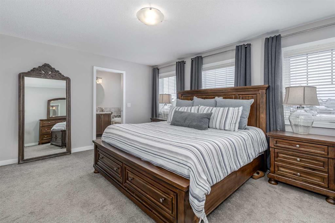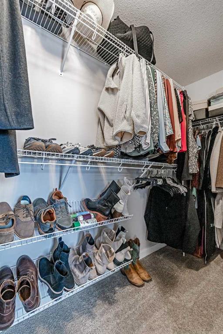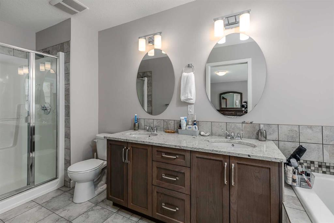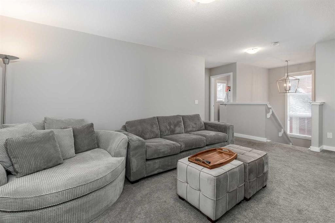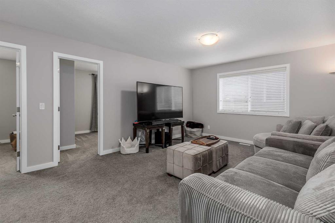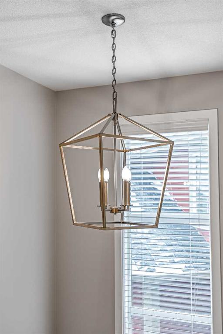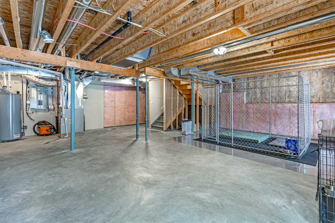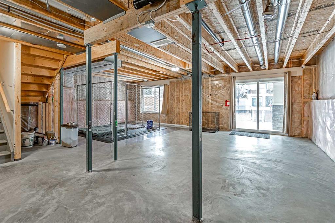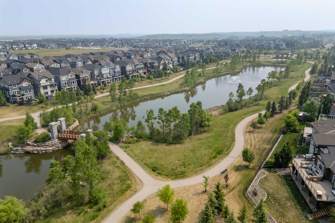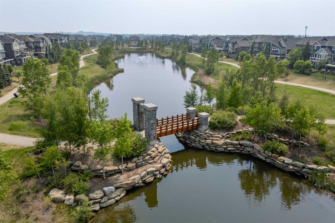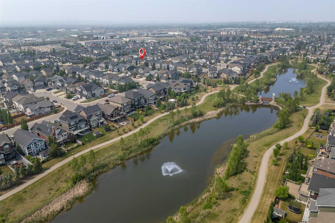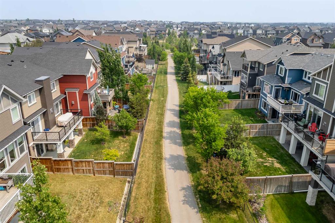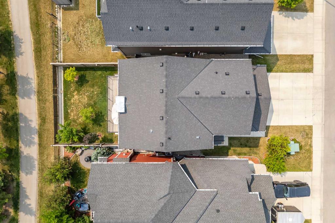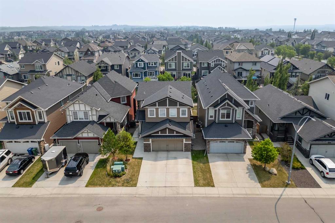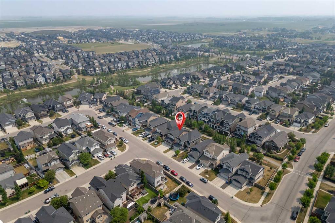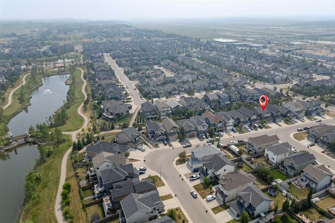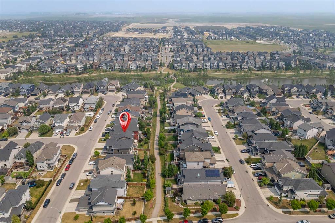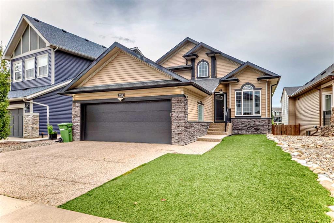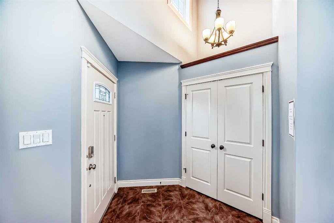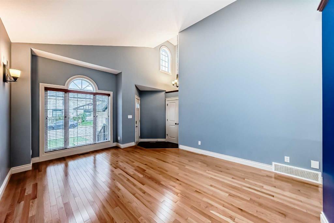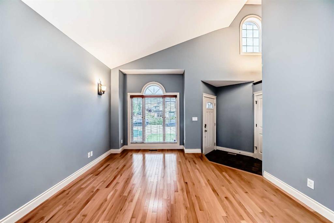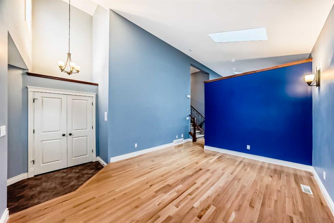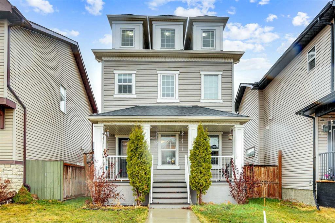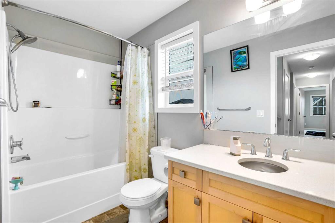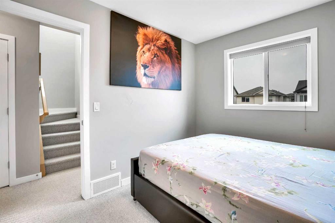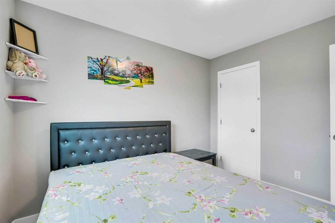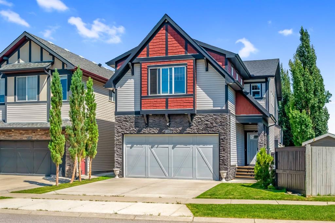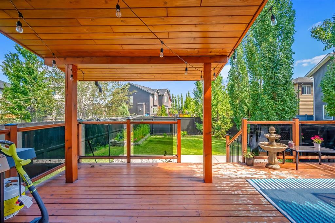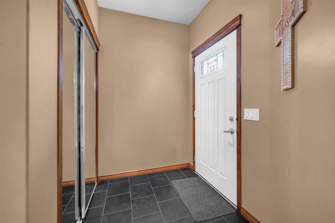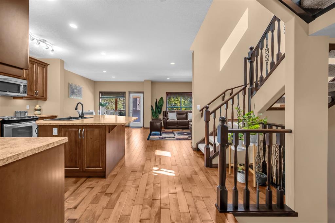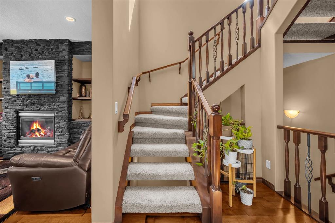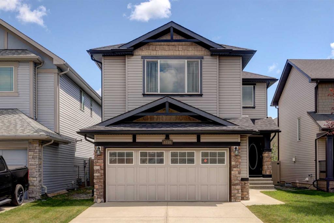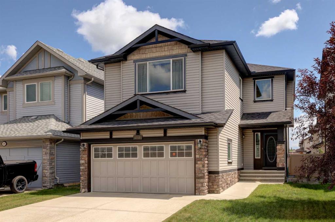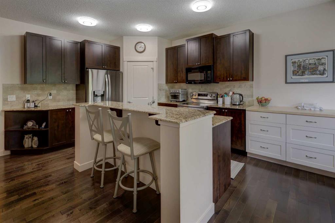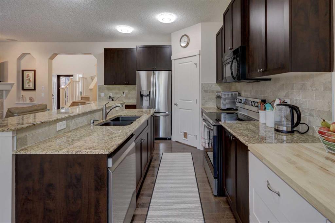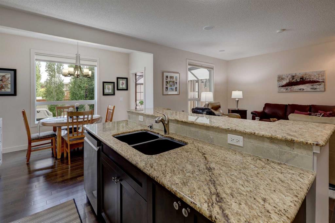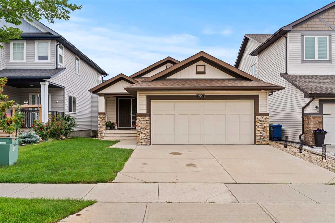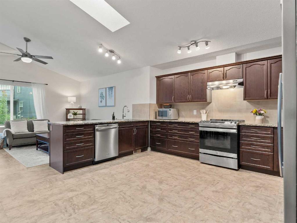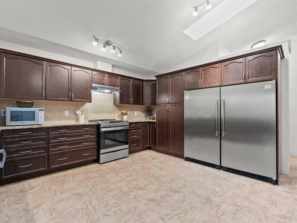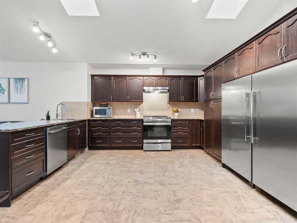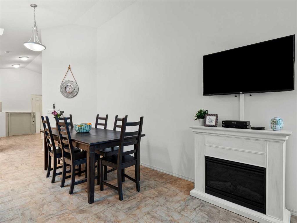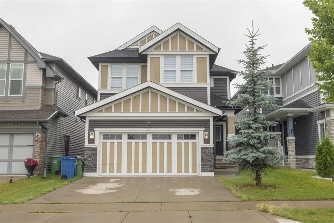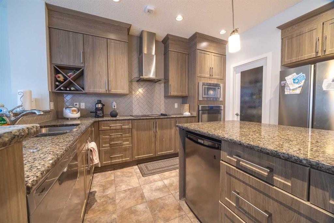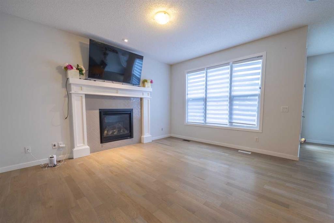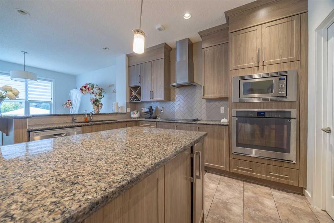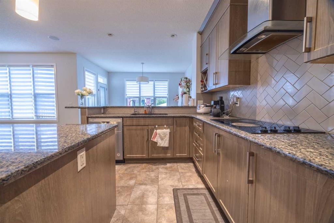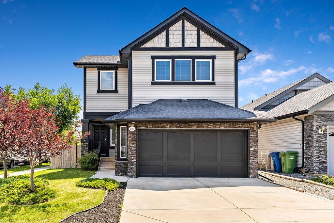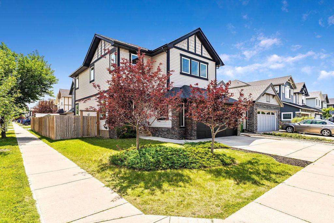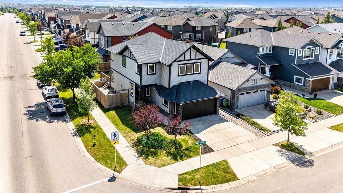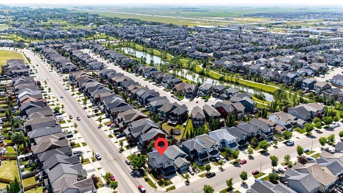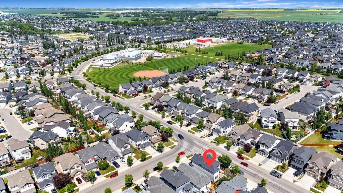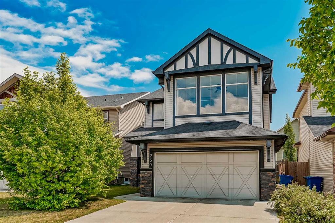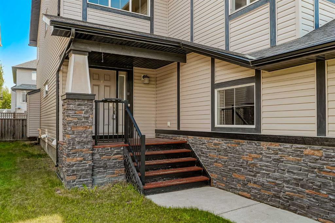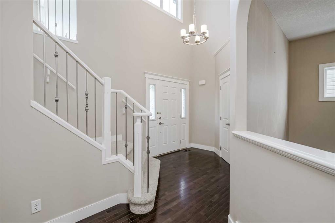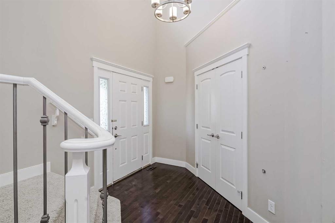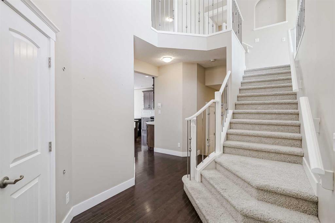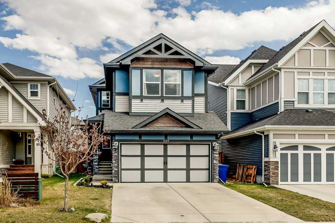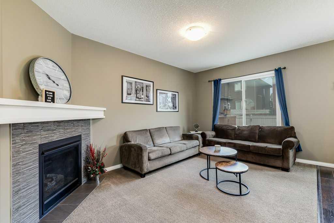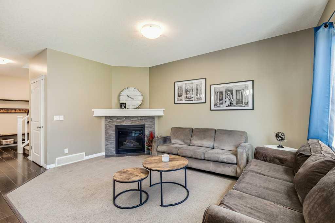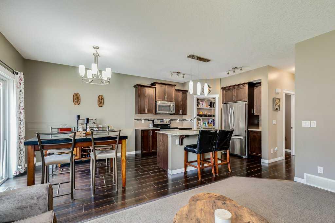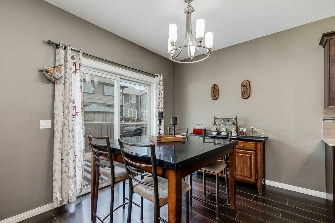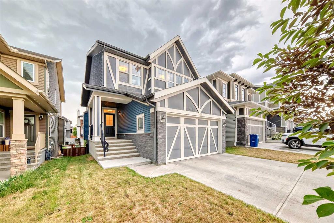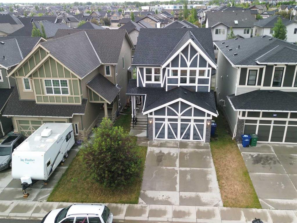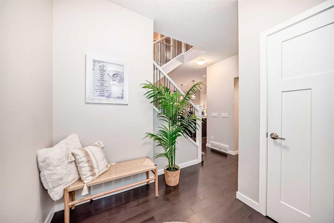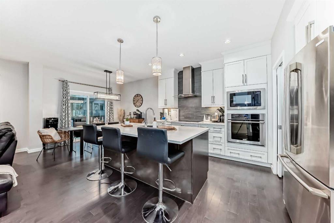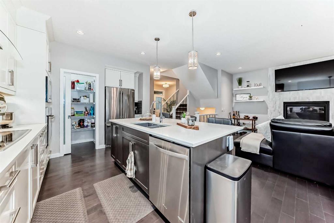296 Kingston Way SE
Airdrie T4A 0K5
MLS® Number: A2229274
$ 660,000
3
BEDROOMS
2 + 1
BATHROOMS
1,979
SQUARE FEET
2014
YEAR BUILT
This gorgeous upgraded home with walk-out basement and south backing yard is perfectly located along quiet walking paths to the nearby ponds. The bright open main floor plan offers a kitchen with gleaming granite counters and large island, a walk through pantry, a large dinning area that steps out onto a huge upper deck for the BBQ enthusiasts. The open living room offers a beautiful fireplace with mantel and large south window. Also on this level you will find a 2 piece bath and a handy mudroom to your oversized heated garage that will fit a full sized truck and features an upgraded quiet close door with the ability to operate it remotely from your personal device. On the upper level, there are 2 bedrooms, a huge master bedroom with walk in closet and a spa-like 5 piece ensuite. Also on this level for your enjoyment is a great bonus room that perfectly separates the bedrooms for privacy, another full bathroom, and a bright upper laundry (new washer purchased Feb 2023). The full unfinished walk-out basement has a great layout for future development with rough ins for a future bathroom in place. This home has also been upgraded with a newer furnace (Feb 2024), a concrete pathway beside the house leading to the backyard, and Hardie board accents on the front and chimney. Move in and enjoy all the amenities close by in a fantastic sought after community. The city of Airdrie tax assessment values this home at 711,000 .
| COMMUNITY | Kings Heights |
| PROPERTY TYPE | Detached |
| BUILDING TYPE | House |
| STYLE | 2 Storey |
| YEAR BUILT | 2014 |
| SQUARE FOOTAGE | 1,979 |
| BEDROOMS | 3 |
| BATHROOMS | 3.00 |
| BASEMENT | Full, Unfinished, Walk-Out To Grade |
| AMENITIES | |
| APPLIANCES | Electric Stove, Microwave Hood Fan, Refrigerator, Washer/Dryer, Window Coverings |
| COOLING | None |
| FIREPLACE | Brick Facing, Gas, Glass Doors, Living Room, Mantle |
| FLOORING | Carpet, Ceramic Tile, Laminate |
| HEATING | Forced Air, Natural Gas |
| LAUNDRY | Laundry Room, Upper Level |
| LOT FEATURES | Back Yard, Backs on to Park/Green Space, Front Yard, Landscaped, Lawn |
| PARKING | Double Garage Attached, Driveway, Front Drive, Garage Door Opener, Heated Garage, Insulated |
| RESTRICTIONS | None Known |
| ROOF | Asphalt |
| TITLE | Fee Simple |
| BROKER | CIR Realty |
| ROOMS | DIMENSIONS (m) | LEVEL |
|---|---|---|
| Entrance | 5`10" x 11`3" | Main |
| Kitchen | 10`6" x 12`0" | Main |
| Dining Room | 7`0" x 12`0" | Main |
| Living Room | 10`11" x 15`4" | Main |
| Mud Room | 5`8" x 9`7" | Main |
| 2pc Bathroom | 4`10" x 4`11" | Main |
| 4pc Bathroom | 5`5" x 7`11" | Second |
| 5pc Ensuite bath | 5`5" x 14`8" | Second |
| Bedroom - Primary | 14`7" x 16`1" | Second |
| Bedroom | 9`7" x 12`1" | Second |
| Bedroom | 9`7" x 12`1" | Second |
| Bonus Room | 12`11" x 17`7" | Second |
| Laundry | 6`0" x 7`4" | Second |

