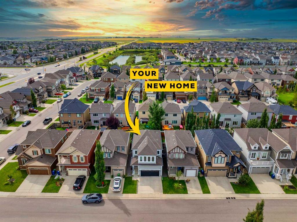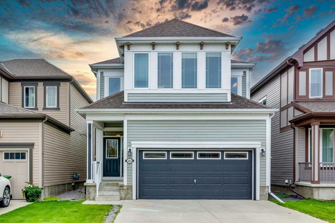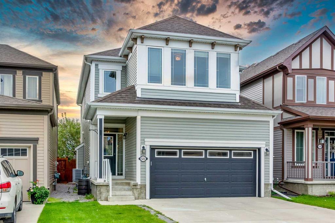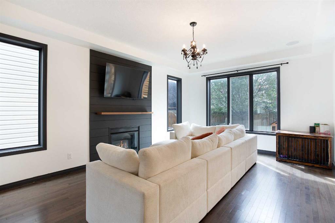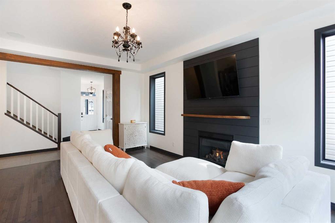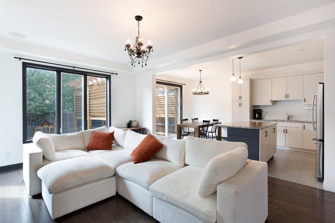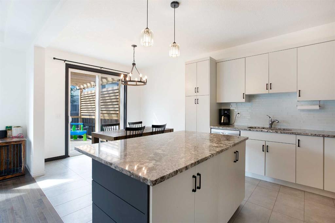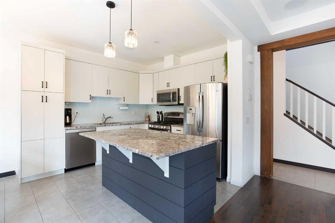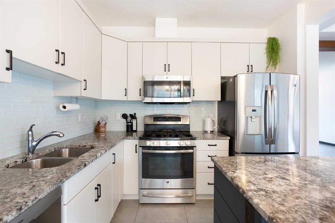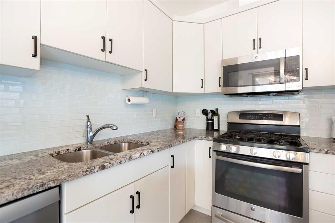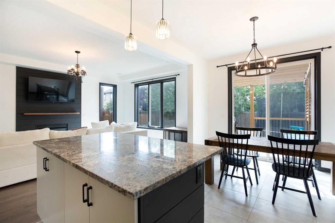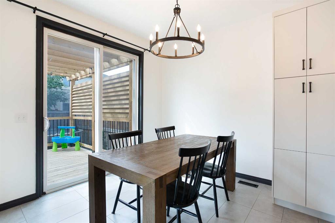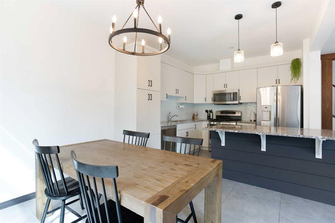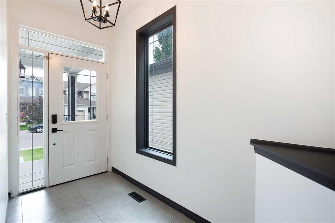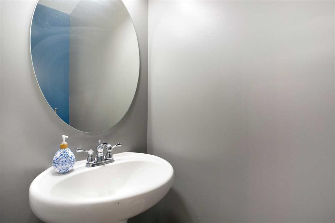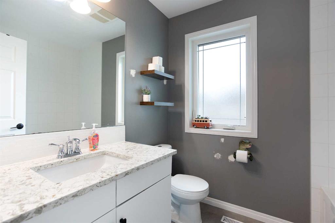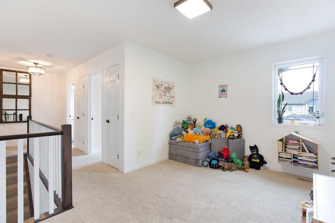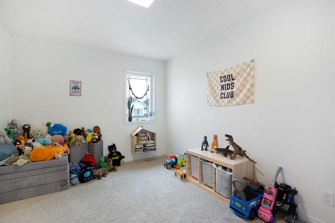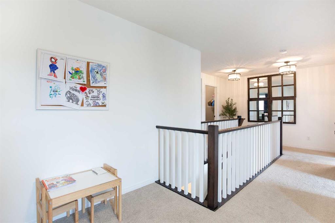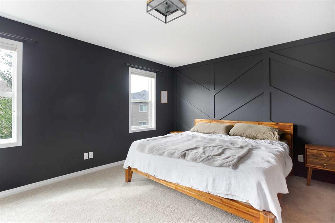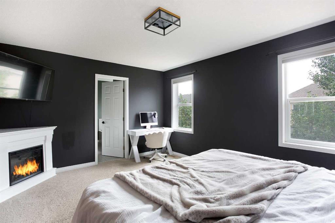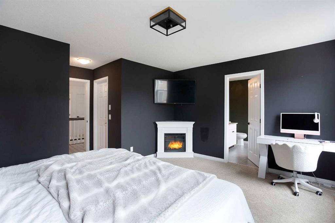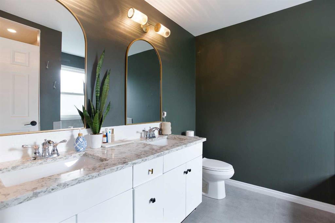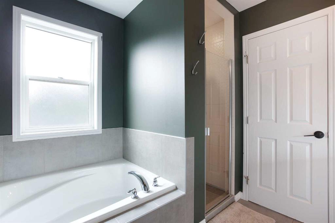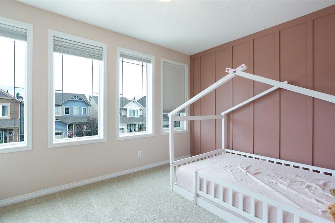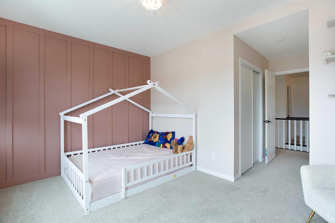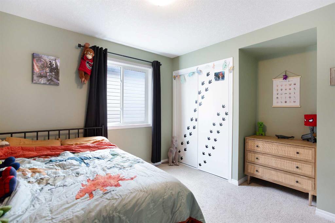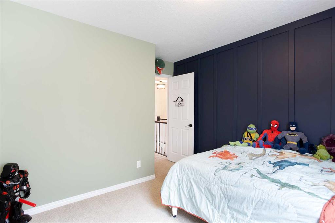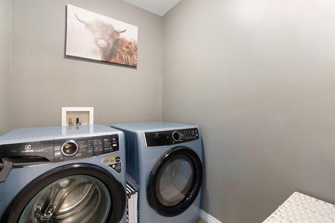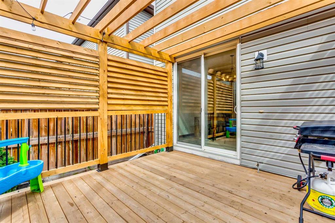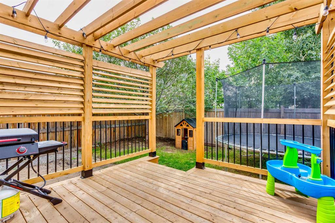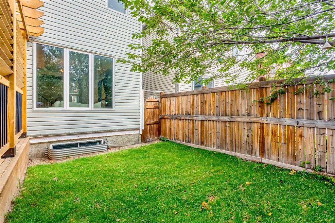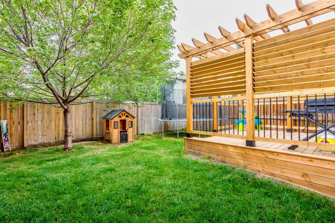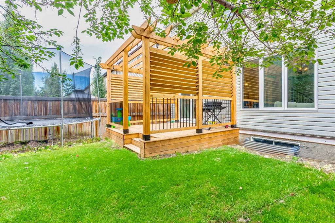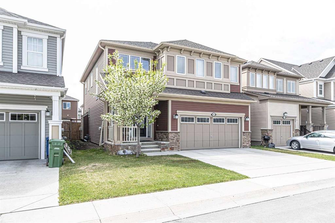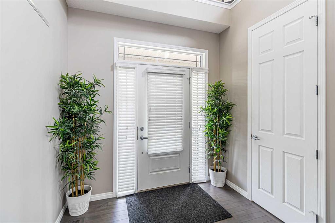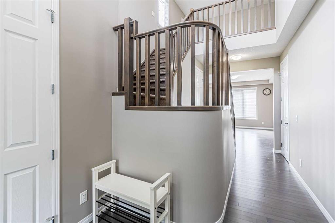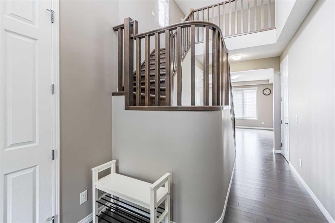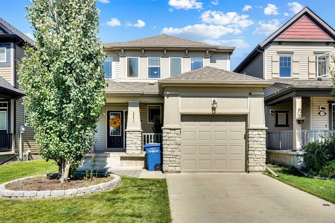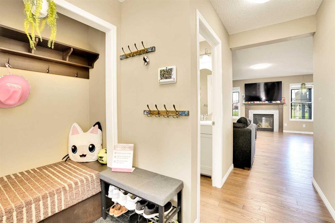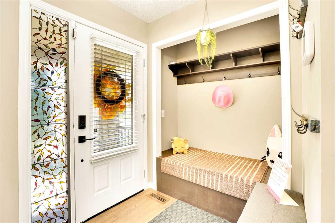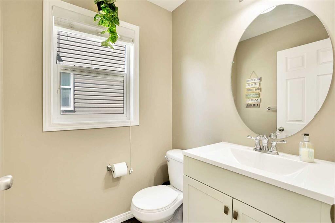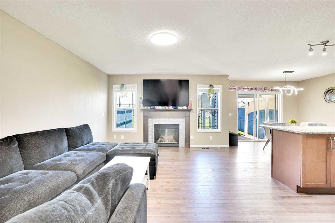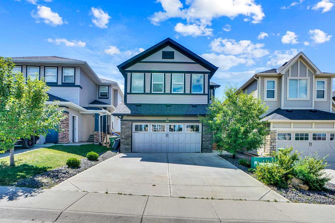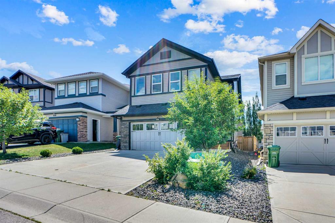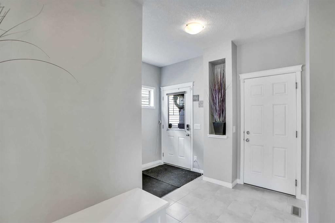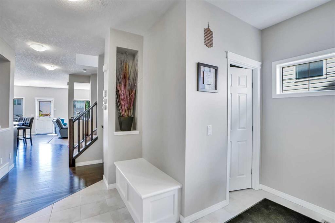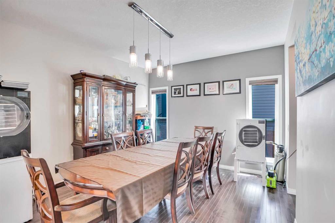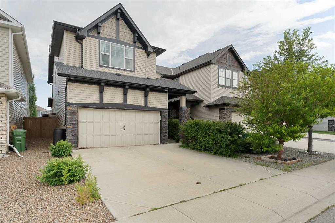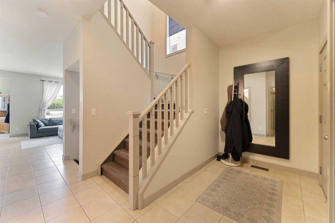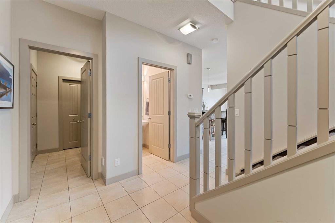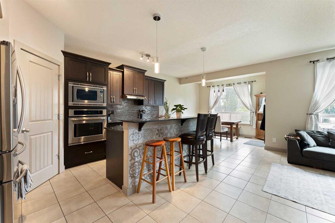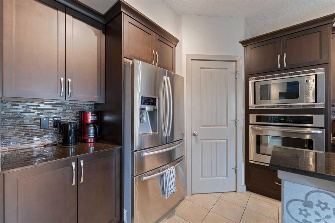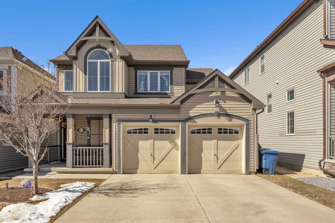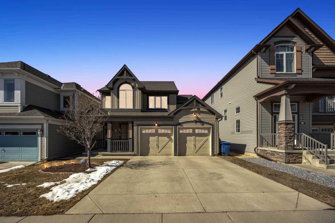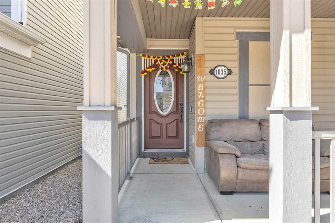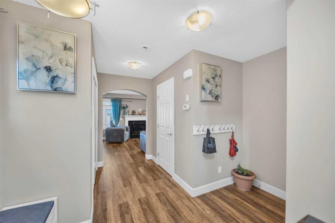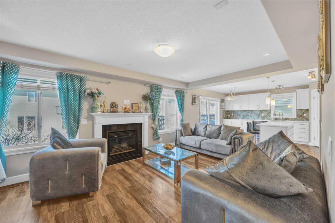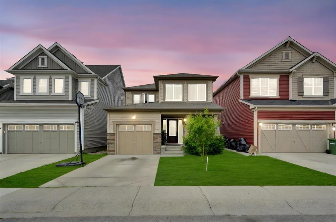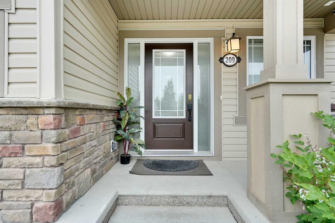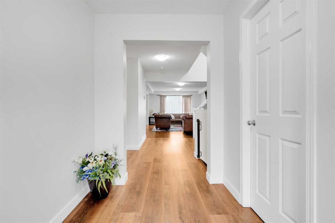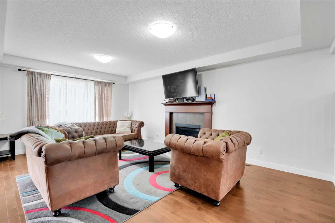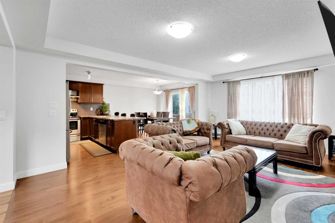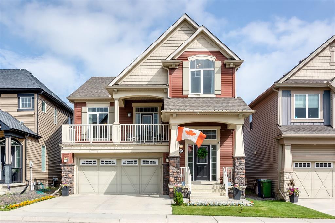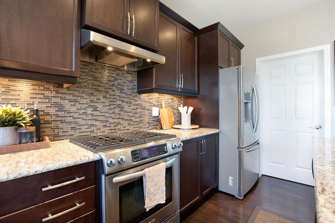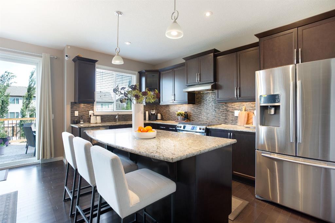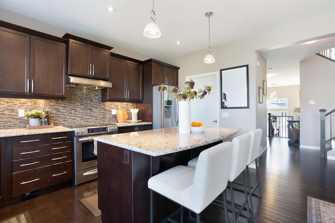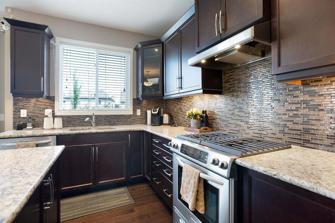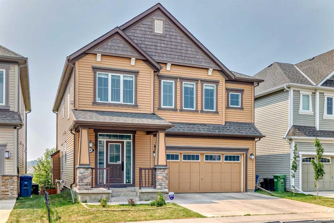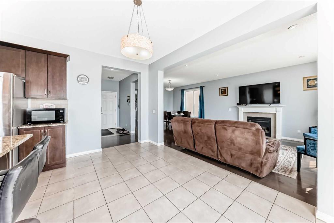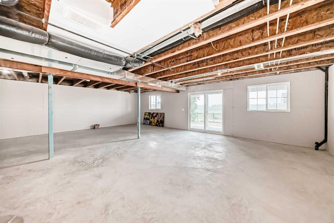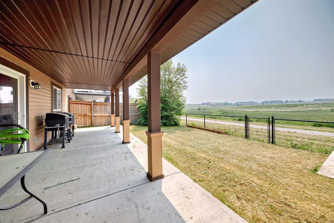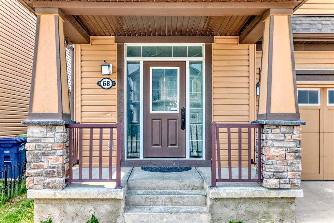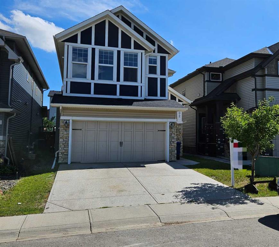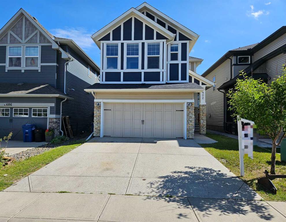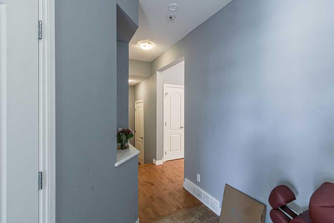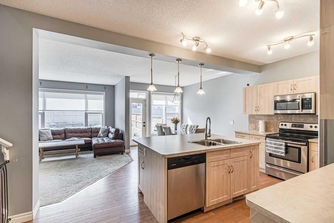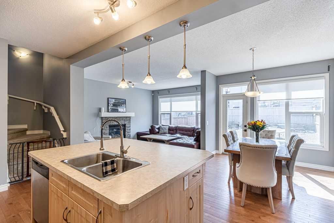523 Windbrook Heights SW
Airdrie T4B 3X3
MLS® Number: A2250276
$ 630,000
3
BEDROOMS
2 + 1
BATHROOMS
1,804
SQUARE FEET
2013
YEAR BUILT
Welcome to Your Dream Home in Windsong! Tucked away on a quiet, family-friendly street in the sought-after community of Windsong, this 3 bedroom, 2.5 bath beauty offers over 1800 square feet of thoughtfully designed living space—and it’s ready to welcome you home! Step inside to a bright, open layout designed for everyday living and entertaining. The double attached garage makes winters easy, and the unfinished basement is a blank canvas ready for your personal touch—home gym? movie room? extra bedroom? You decide! But wait till you step outside... The south-facing backyard is your own private oasis, complete with a gorgeous pergola-covered deck—perfect for sunny morning coffees or evening BBQs with friends. Commuters rejoice! Quick access to Deerfoot makes getting to Calgary a breeze. Plus, you're just minutes from shopping, schools, parks, and everything your family needs. Whether you're upsizing, downsizing, or just-right-sizing, this Windsong beauty checks all the boxes. Don’t wait—book your showing today and come see why this could be the one!
| COMMUNITY | Windsong |
| PROPERTY TYPE | Detached |
| BUILDING TYPE | House |
| STYLE | 2 Storey |
| YEAR BUILT | 2013 |
| SQUARE FOOTAGE | 1,804 |
| BEDROOMS | 3 |
| BATHROOMS | 3.00 |
| BASEMENT | Full, Unfinished |
| AMENITIES | |
| APPLIANCES | Central Air Conditioner, Dishwasher, Dryer, Garage Control(s), Gas Stove, Microwave, Refrigerator, Washer, Window Coverings |
| COOLING | Central Air |
| FIREPLACE | Gas |
| FLOORING | Carpet, Ceramic Tile, Hardwood |
| HEATING | Forced Air |
| LAUNDRY | Upper Level |
| LOT FEATURES | Back Yard |
| PARKING | Double Garage Attached |
| RESTRICTIONS | Airspace Restriction, Easement Registered On Title, Restrictive Covenant, Utility Right Of Way |
| ROOF | Asphalt Shingle |
| TITLE | Fee Simple |
| BROKER | Real Broker |
| ROOMS | DIMENSIONS (m) | LEVEL |
|---|---|---|
| Kitchen | 10`10" x 10`8" | Main |
| Dining Room | 10`2" x 7`11" | Main |
| Living Room | 18`7" x 13`2" | Main |
| 2pc Bathroom | 6`9" x 2`7" | Main |
| 4pc Bathroom | 7`7" x 6`4" | Upper |
| 5pc Ensuite bath | 9`7" x 8`5" | Upper |
| Family Room | 13`6" x 8`11" | Upper |
| Laundry | 6`2" x 5`2" | Upper |
| Bedroom - Primary | 15`0" x 11`11" | Upper |
| Bedroom | 10`1" x 9`11" | Upper |
| Bedroom | 13`4" x 9`11" | Upper |
| Walk-In Closet | 6`4" x 4`1" | Upper |

