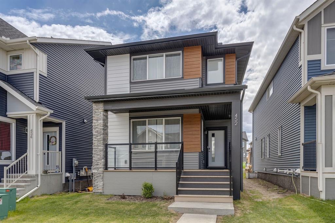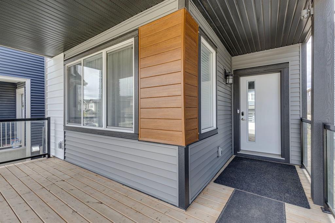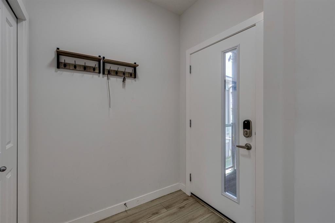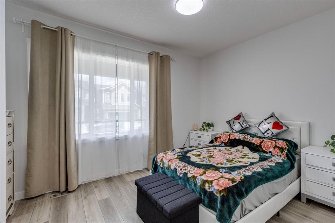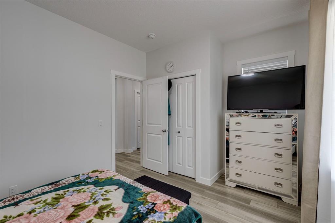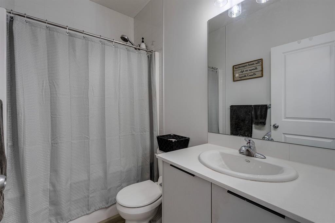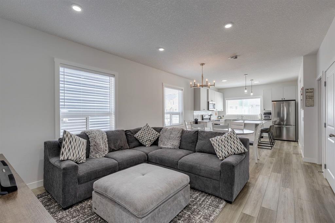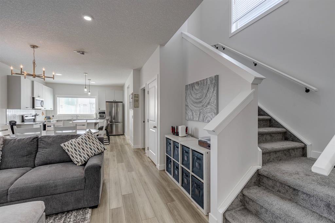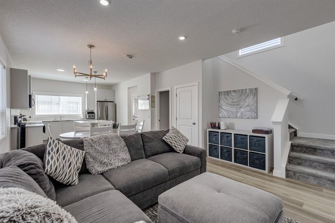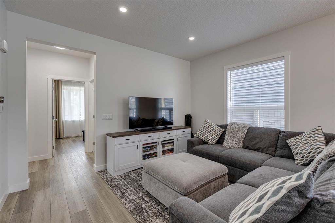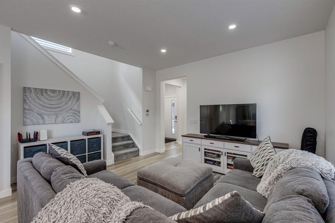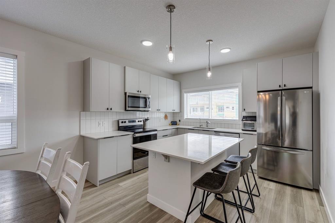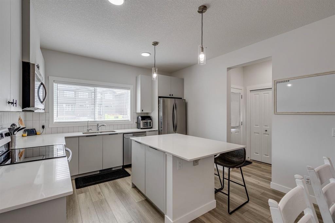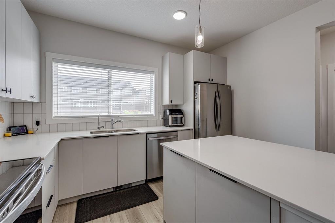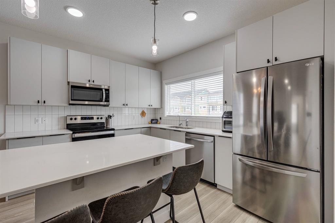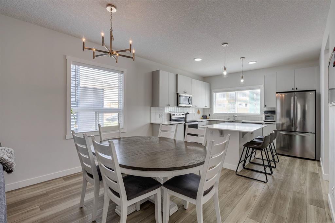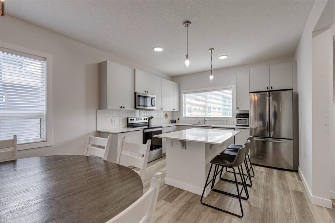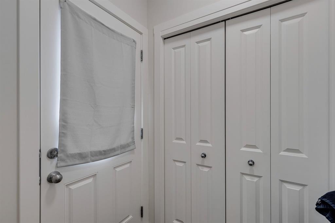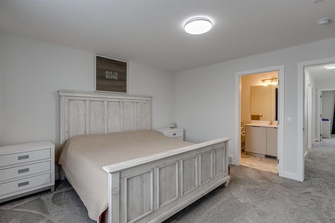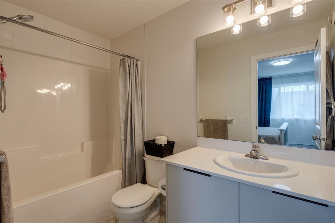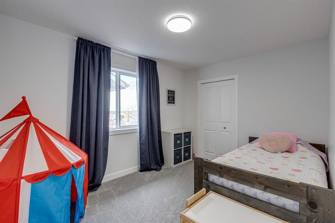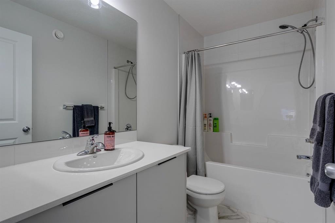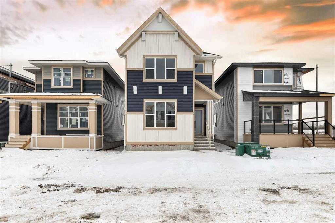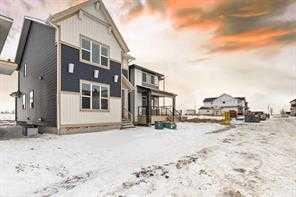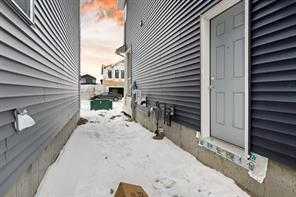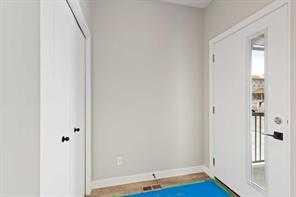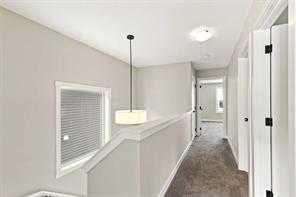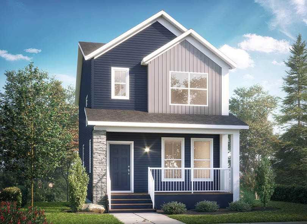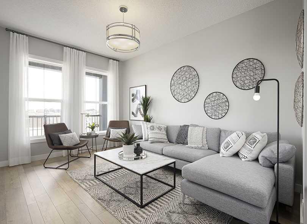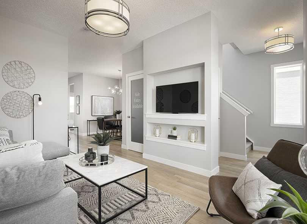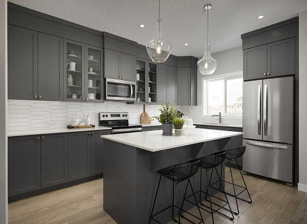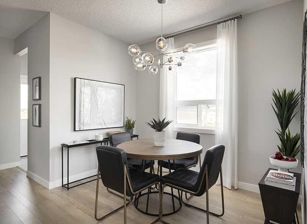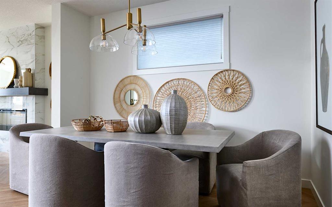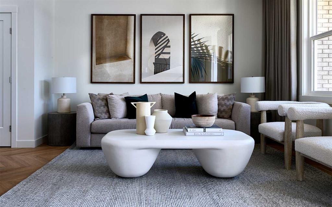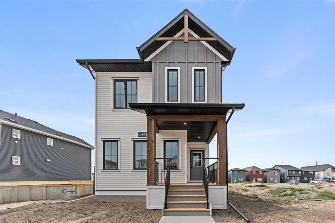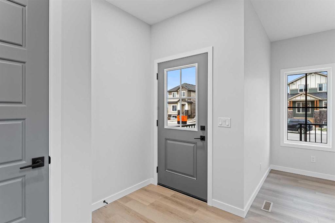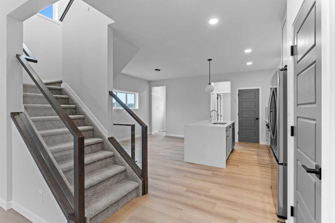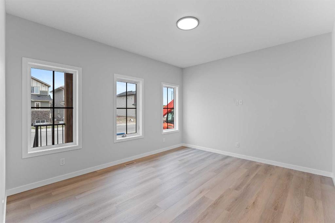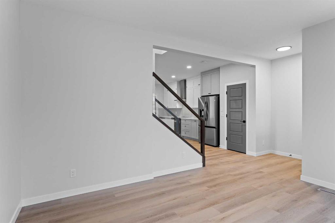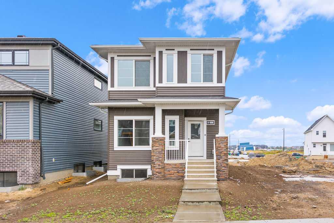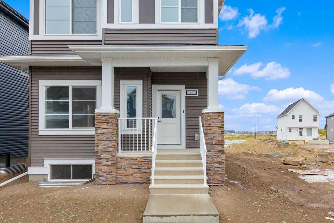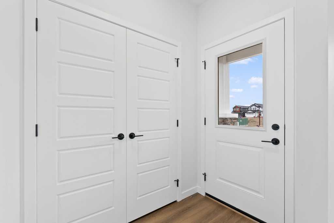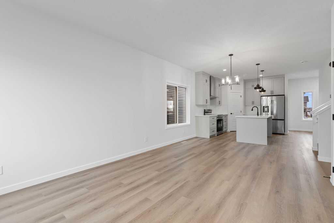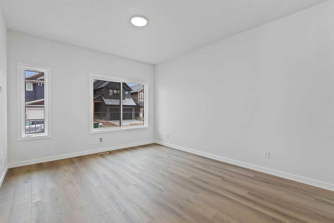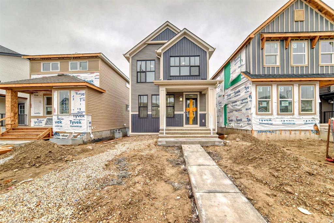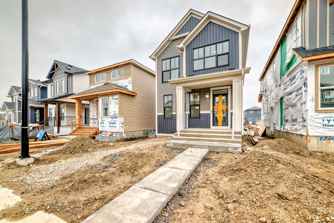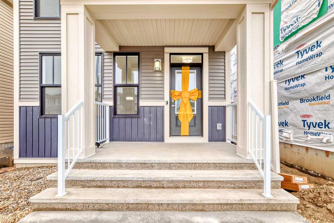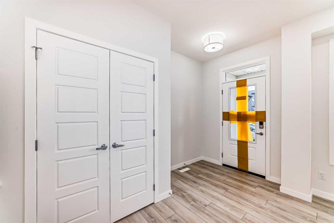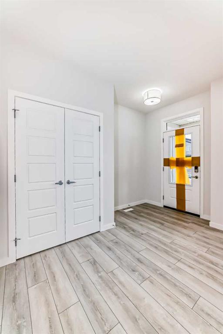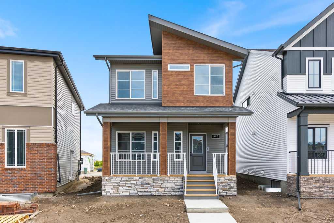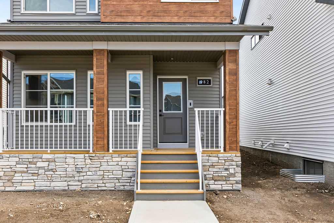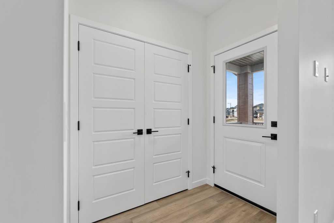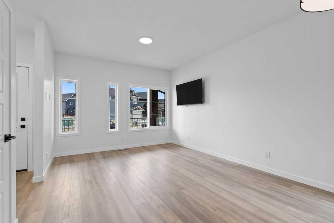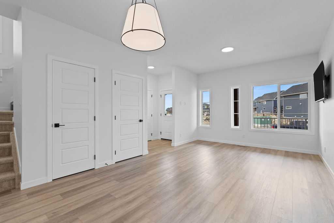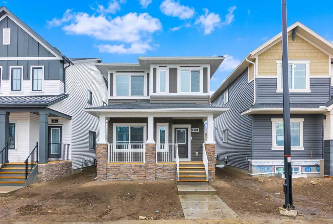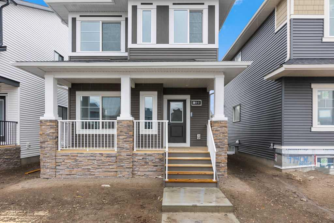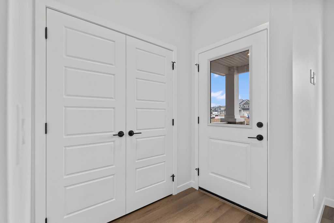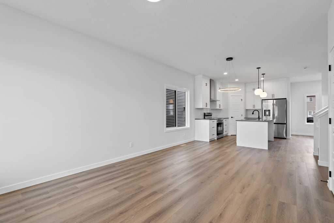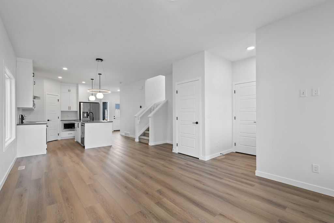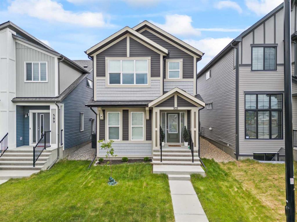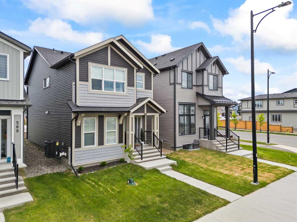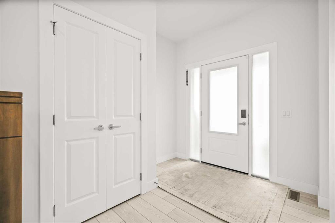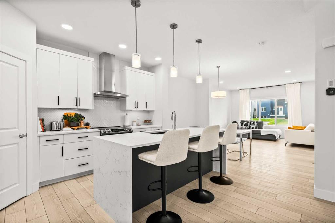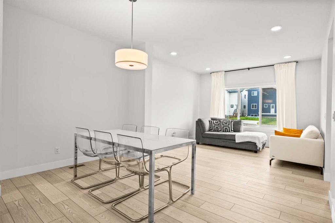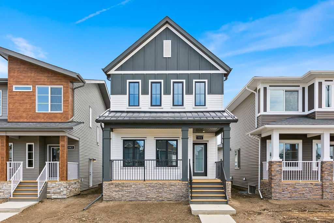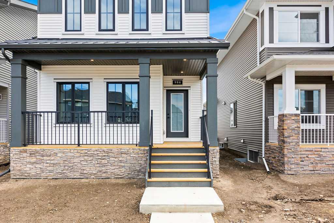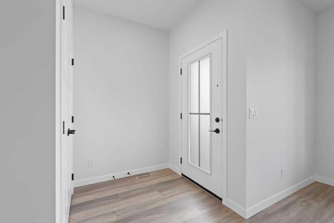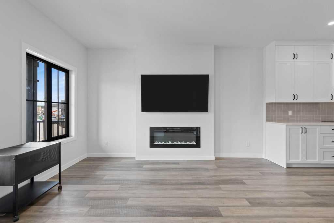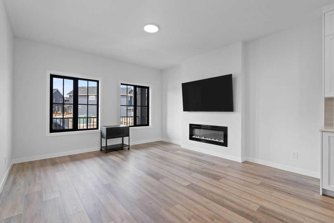452 Creekrun Crescent SW
Airdrie T4B 5J9
MLS® Number: A2227652
$ 589,000
4
BEDROOMS
3 + 0
BATHROOMS
1,709
SQUARE FEET
2022
YEAR BUILT
Step into this beautifully built home by Shane Homes designed with 4-bedrooms, 3-bathrooms and ideally located in the emerging southwest community of Cobblestone. Developed by the reputable Melcor, this vibrant community blends modern living with future-forward infrastructure—offering exceptional commuter convenience via the upcoming HWY 2 overpass and planned 40th Avenue connection. Beyond its curb appeal and conventional lot placement, the home unfolds with a thoughtful and versatile layout. A spacious foyer welcomes you with warmth and function, immediately leading to a main-floor bedroom and full bathroom—perfect for guests, aging parents, or a private home office. At the centre of the home, the open-concept main living area exudes contemporary charm. Wide-plank luxury laminate floors flow seamlessly into a sophisticated kitchen featuring striking two-tone cabinetry, full-height uppers, quartz countertops, designer tile backsplash, and stainless steel appliances. A generous island invites casual meals and conversation, while the walk-in pantry ensures everyday practicality. The bright dining space opens directly to the backyard, while the living room’s airy ambiance makes it ideal for both relaxing and entertaining. Upstairs, you’ll find two generously sized bedrooms—each with ample closet space—a stylish four-piece bath, and a convenient laundry area. Tucked at the back of the home, the primary bedroom offers peaceful separation, complete with a spacious walk-in closet and a polished ensuite with quartz counters and elegant fixtures. The lower level presents outstanding potential, with a private side entrance and rough-in plumbing for a future bathroom, making it ideal for additional living space. The back yard includes a 20 x 22 poured concrete garage pad and the front yard has sod landscaping. With future green spaces, schools, and pathways connecting to Chinook Winds Park, Cobblestone offers a lifestyle that’s as convenient as it is connected. Don’t miss your opportunity to own a stylish, move-in-ready home in one of Airdrie’s most promising new developments.
| COMMUNITY | Cobblestone. |
| PROPERTY TYPE | Detached |
| BUILDING TYPE | House |
| STYLE | 2 Storey |
| YEAR BUILT | 2022 |
| SQUARE FOOTAGE | 1,709 |
| BEDROOMS | 4 |
| BATHROOMS | 3.00 |
| BASEMENT | Full, Unfinished |
| AMENITIES | |
| APPLIANCES | Dishwasher, Dryer, Electric Stove, Microwave Hood Fan, Refrigerator |
| COOLING | None |
| FIREPLACE | N/A |
| FLOORING | Carpet, Vinyl Plank |
| HEATING | High Efficiency, Make-up Air, Forced Air, Natural Gas |
| LAUNDRY | Upper Level |
| LOT FEATURES | Back Lane, Back Yard, Lawn, Level, Rectangular Lot |
| PARKING | Alley Access, Off Street, Parking Pad |
| RESTRICTIONS | None Known |
| ROOF | Asphalt Shingle |
| TITLE | Fee Simple |
| BROKER | Century 21 Bamber Realty LTD. |
| ROOMS | DIMENSIONS (m) | LEVEL |
|---|---|---|
| Kitchen | 12`3" x 10`2" | Main |
| Dining Room | 12`3" x 10`0" | Main |
| Living Room | 15`0" x 11`3" | Main |
| Mud Room | 5`1" x 3`10" | Main |
| Foyer | 5`10" x 4`8" | Main |
| Bedroom | 13`11" x 10`0" | Main |
| 4pc Bathroom | 7`11" x 4`11" | Main |
| 4pc Bathroom | 9`2" x 4`11" | Second |
| 4pc Ensuite bath | 9`2" x 4`11" | Second |
| Laundry | 5`0" x 4`11" | Second |
| Bedroom - Primary | 13`11" x 13`5" | Second |
| Bedroom | 12`7" x 9`3" | Second |
| Bedroom | 10`5" x 9`3" | Second |

