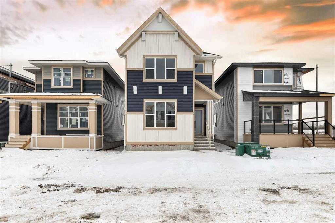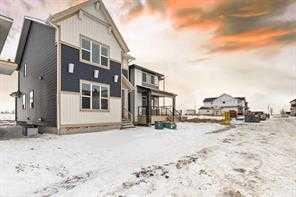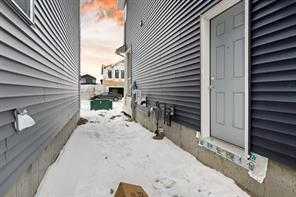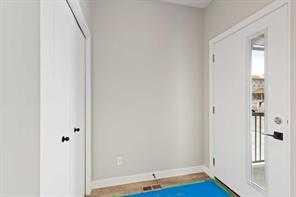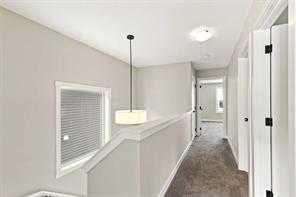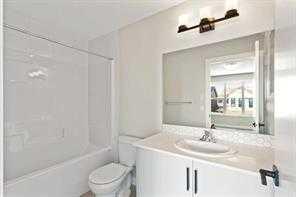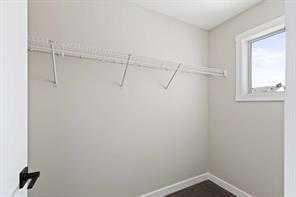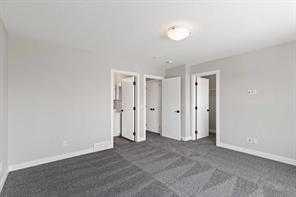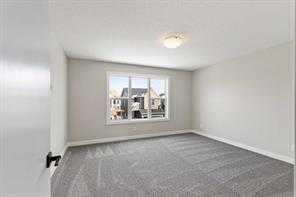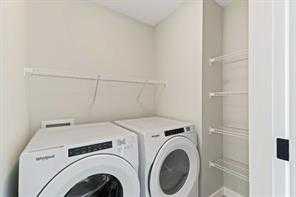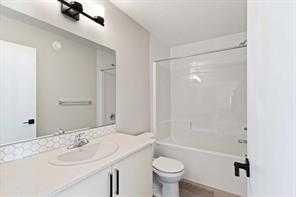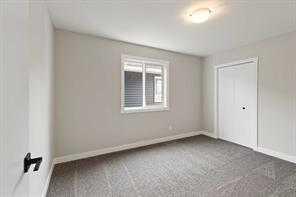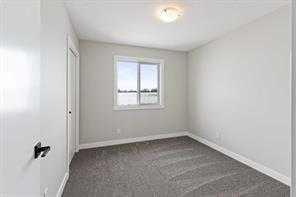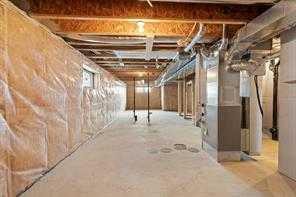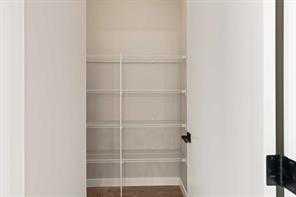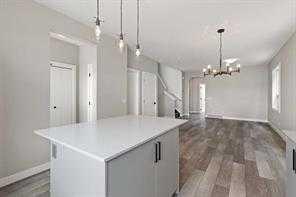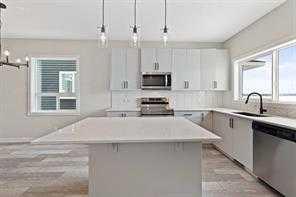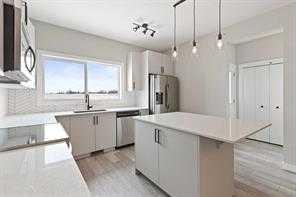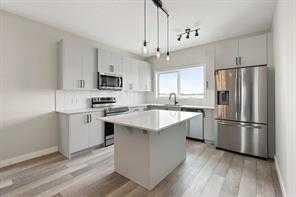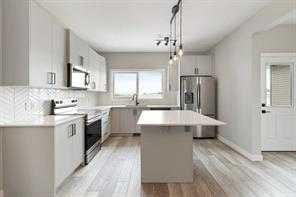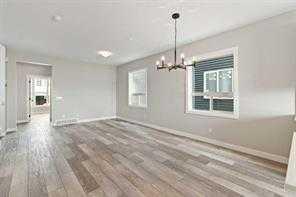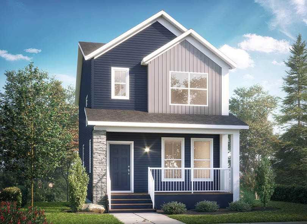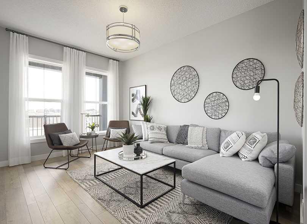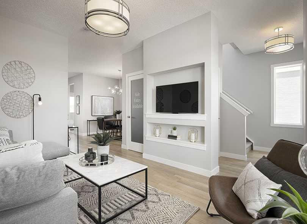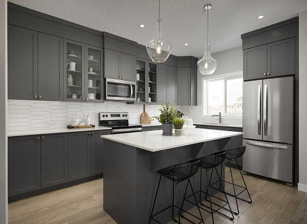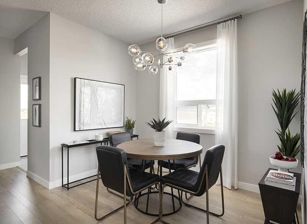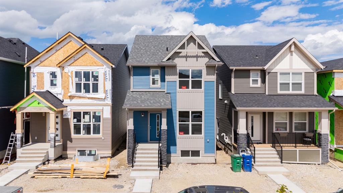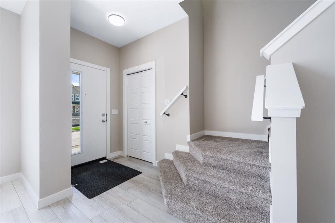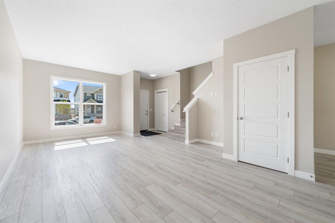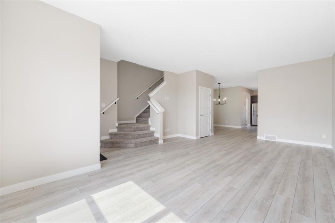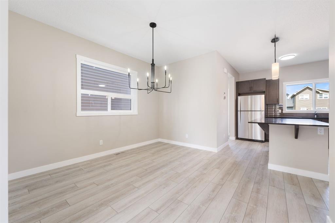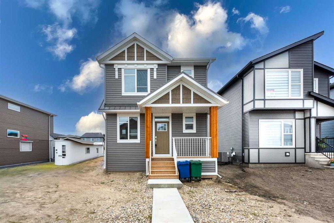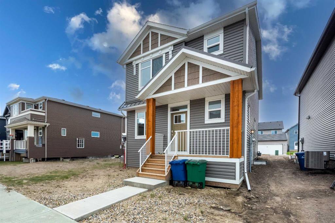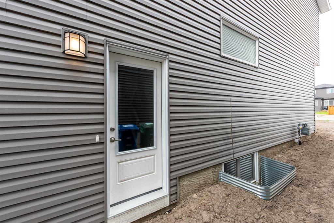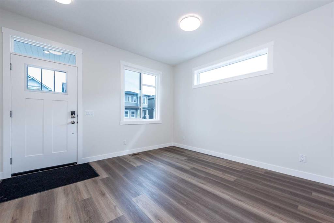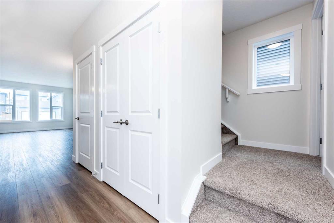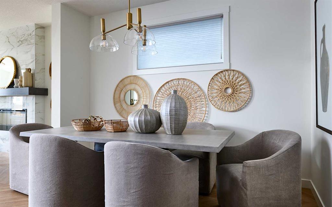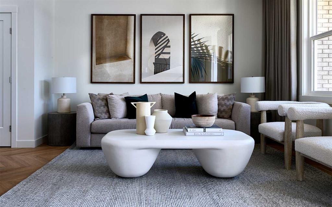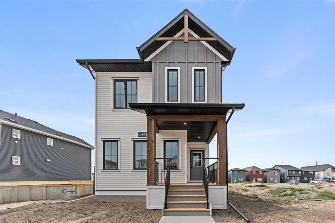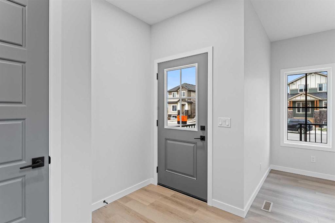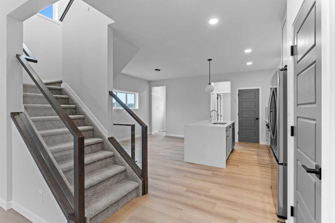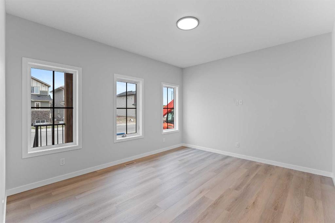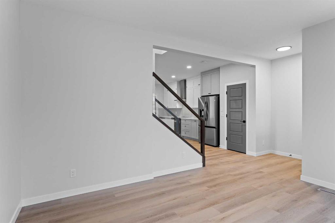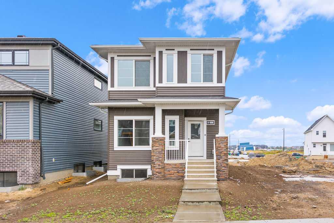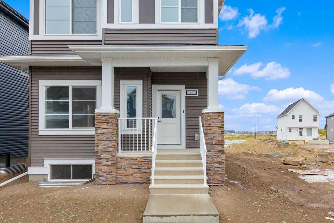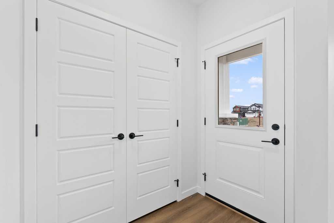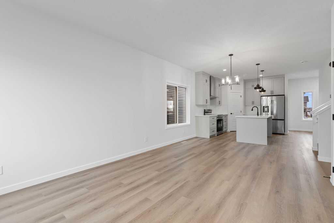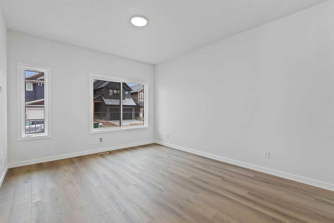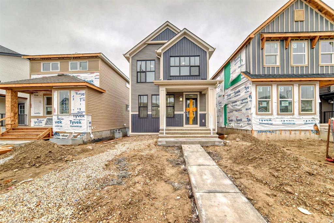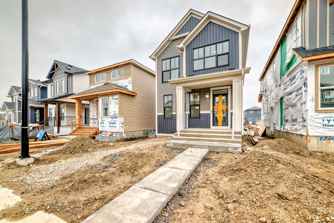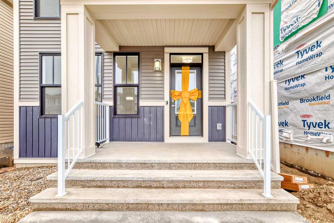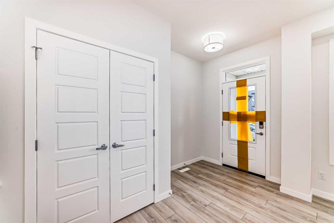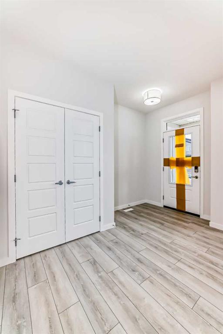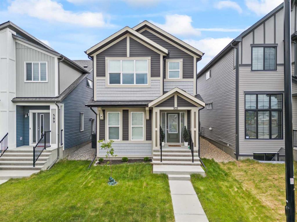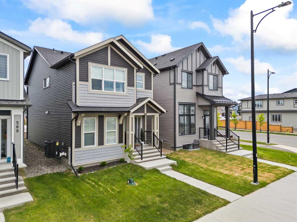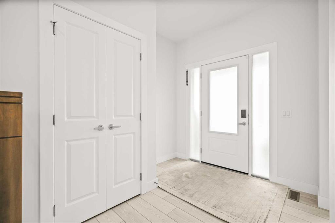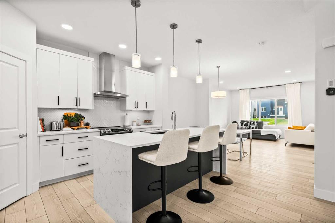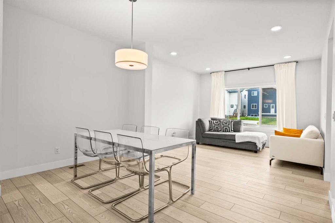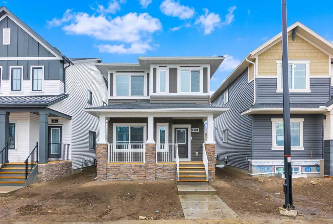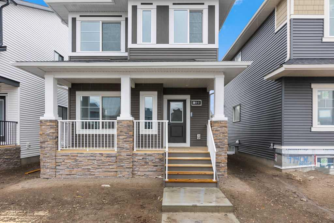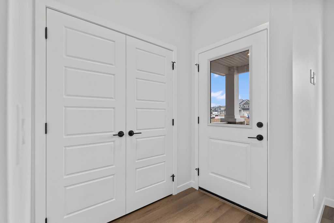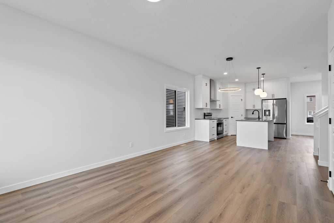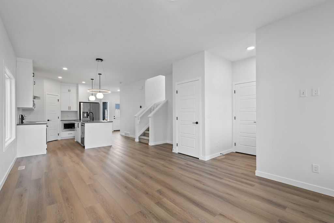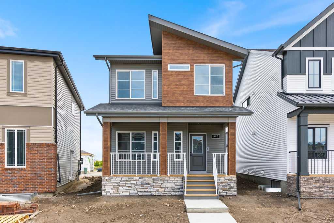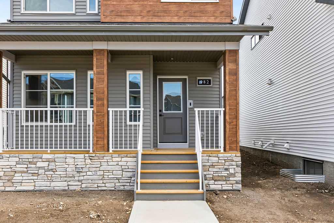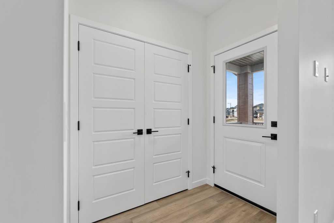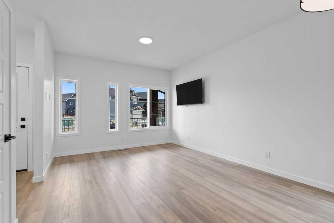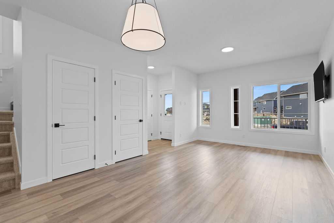456 Creekrun Crescent SW
Airdrie T4B 5J9
MLS® Number: A2245297
$ 589,900
4
BEDROOMS
3 + 0
BATHROOMS
1,716
SQUARE FEET
2022
YEAR BUILT
Nestled in Airdrie's desirable Cobblestone Creek community. Boasting 1716 sq ft of meticulously designed space, this home effortlessly combines style with functionality. Step inside and be greeted by an open-concept layout, perfect for entertaining or daily family life. With 4 generous bedrooms and 3 full bathrooms, there's ample space for everyone. The bright and airy atmosphere, coupled with contemporary finishes, creates an inviting ambiance you'll love coming home to. Imagine enjoying the convenience of being just steps away from local amenities and green spaces. This is more than just a house; it's a lifestyle waiting to be embraced. Don't miss the opportunity to make this exceptional property yours – schedule your private showing today and experience the charm of Cobblestone Creek living!
| COMMUNITY | Cobblestone. |
| PROPERTY TYPE | Detached |
| BUILDING TYPE | House |
| STYLE | 2 Storey |
| YEAR BUILT | 2022 |
| SQUARE FOOTAGE | 1,716 |
| BEDROOMS | 4 |
| BATHROOMS | 3.00 |
| BASEMENT | None |
| AMENITIES | |
| APPLIANCES | Dishwasher, Electric Stove, Microwave Hood Fan, Refrigerator, Washer/Dryer |
| COOLING | None |
| FIREPLACE | N/A |
| FLOORING | Carpet, Vinyl |
| HEATING | Forced Air |
| LAUNDRY | Upper Level |
| LOT FEATURES | Back Lane, Back Yard, Front Yard, Interior Lot, Rectangular Lot |
| PARKING | Off Street, Parking Pad |
| RESTRICTIONS | None Known |
| ROOF | Asphalt Shingle |
| TITLE | Fee Simple |
| BROKER | Royal LePage METRO |
| ROOMS | DIMENSIONS (m) | LEVEL |
|---|---|---|
| Dining Room | 13`1" x 8`0" | Main |
| Kitchen | 12`3" x 10`3" | Main |
| Living Room | 13`5" x 13`1" | Main |
| Bedroom | 14`0" x 13`5" | Main |
| 4pc Bathroom | 7`11" x 4`11" | Main |
| Pantry | 4`9" x 3`0" | Main |
| 4pc Ensuite bath | 9`3" x 4`11" | Second |
| Bedroom | 10`5" x 9`3" | Second |
| Bedroom - Primary | 14`0" x 10`0" | Second |
| Bedroom | 12`7" x 9`4" | Second |
| 4pc Bathroom | 9`3" x 4`11" | Second |
| Laundry | 5`0" x 5`0" | Second |
| Walk-In Closet | 9`0" x 4`7" | Second |

