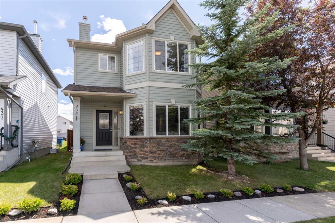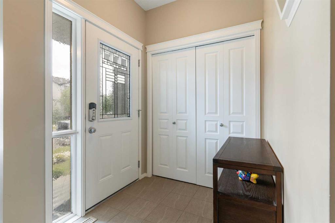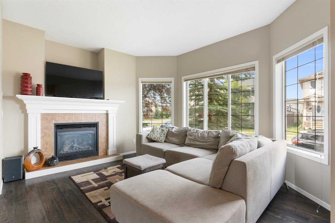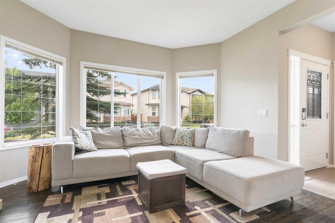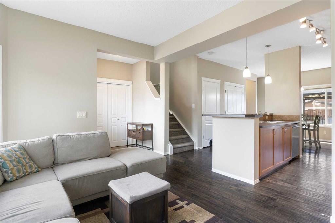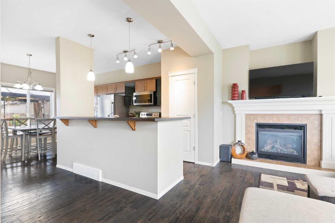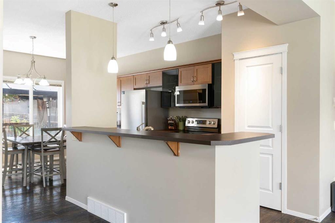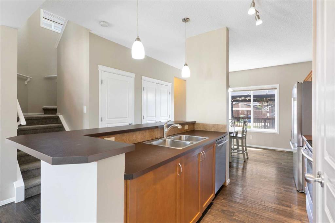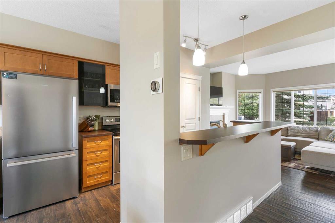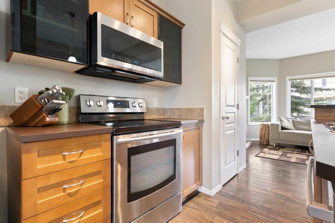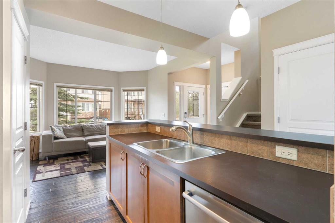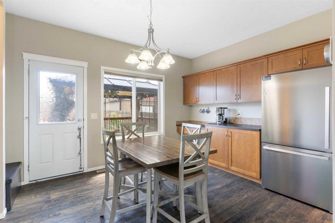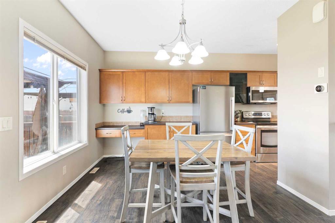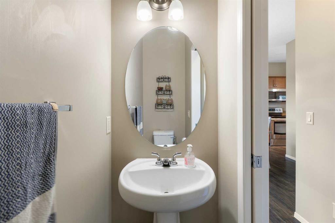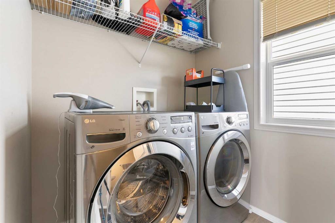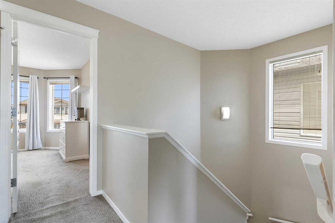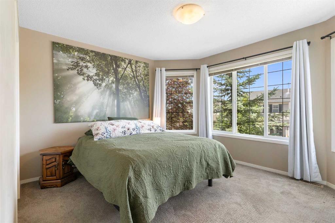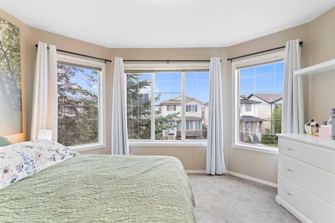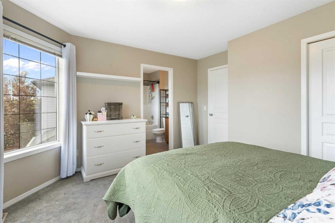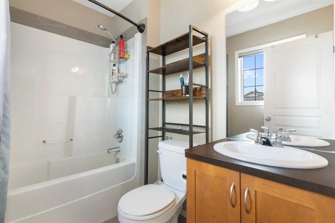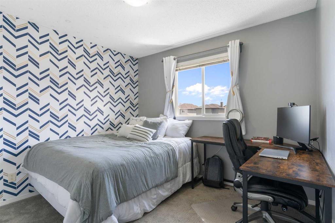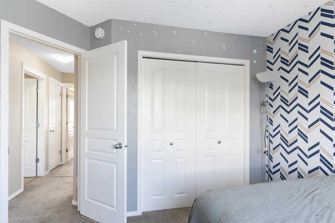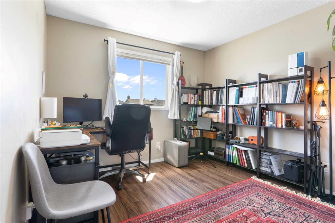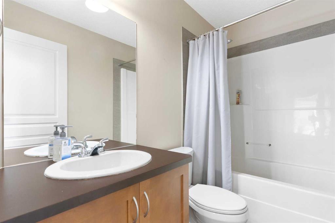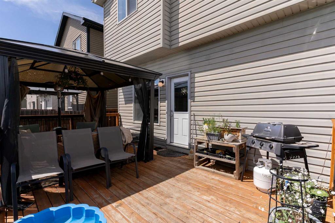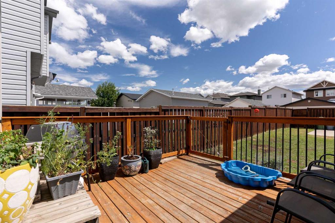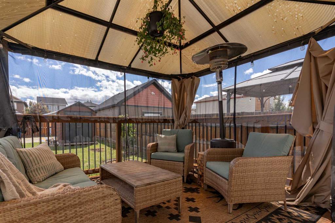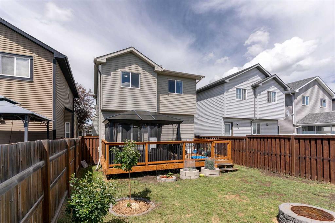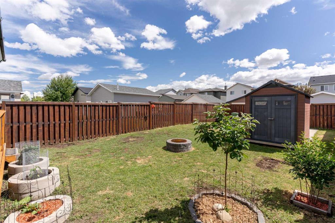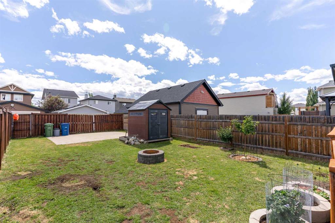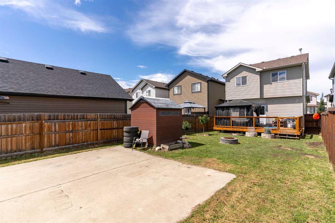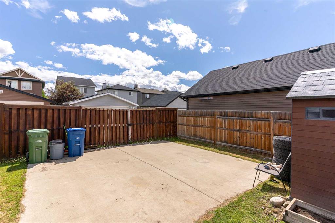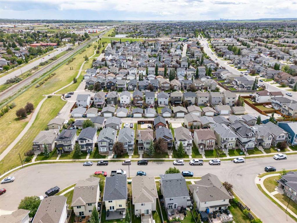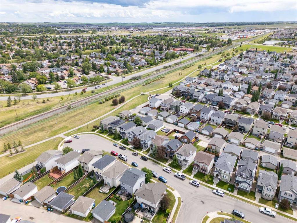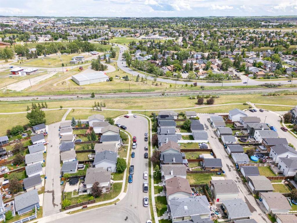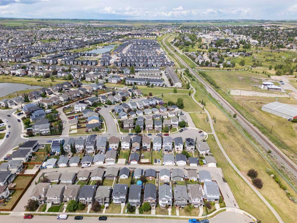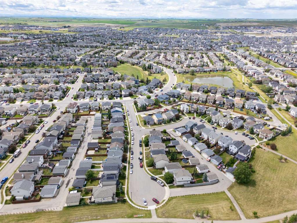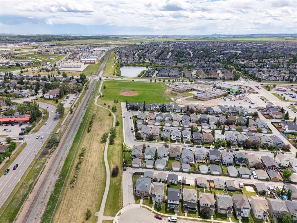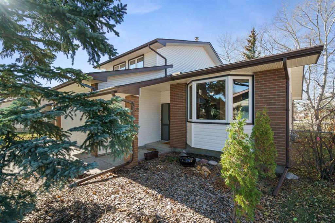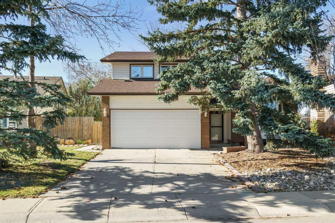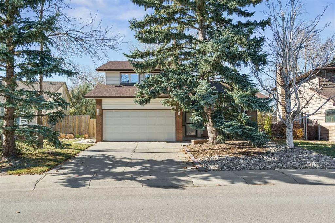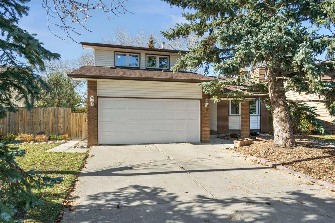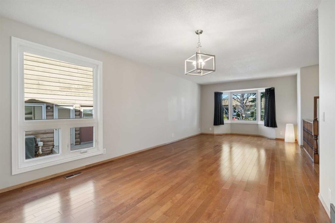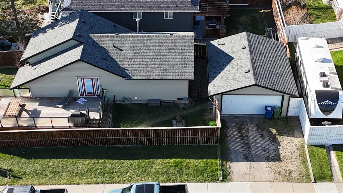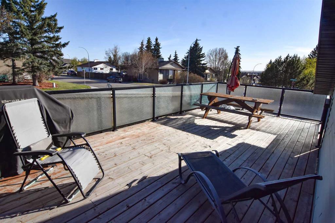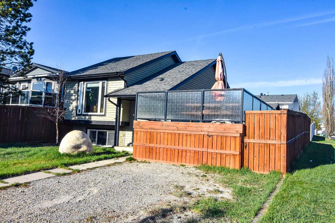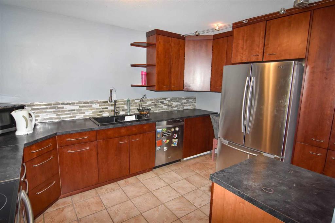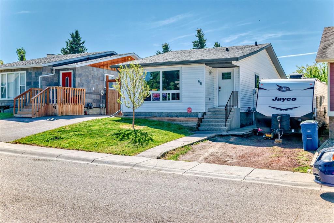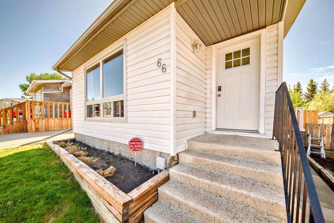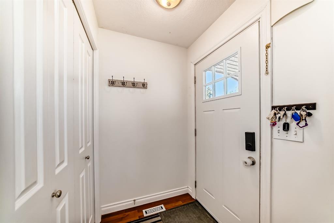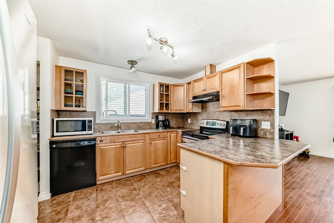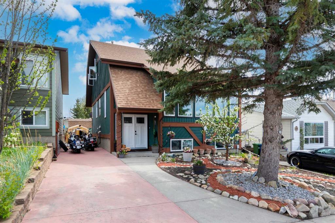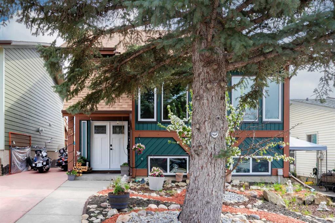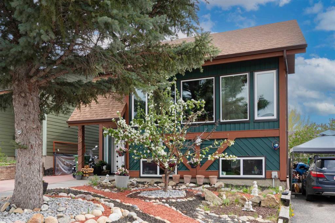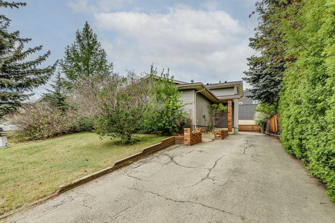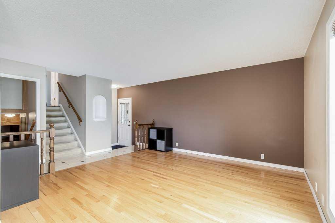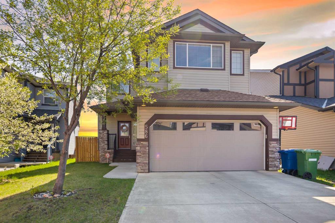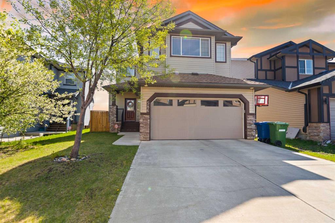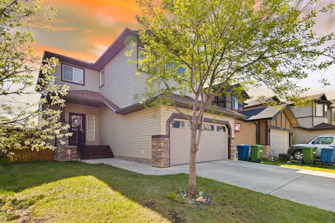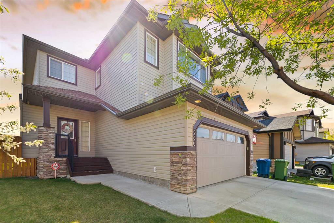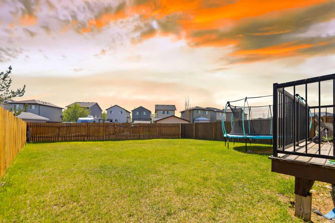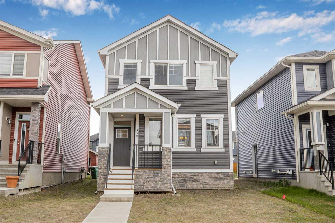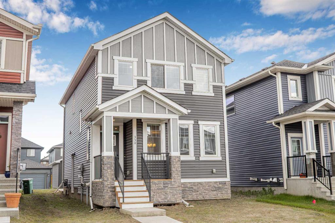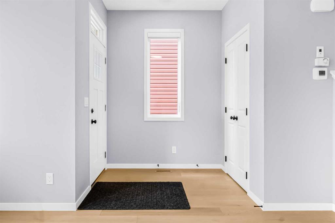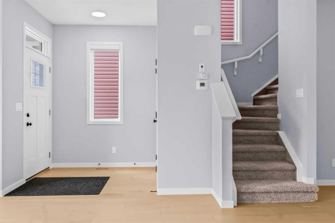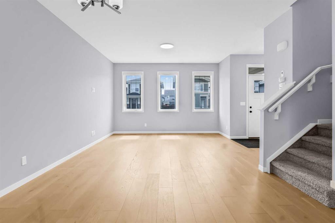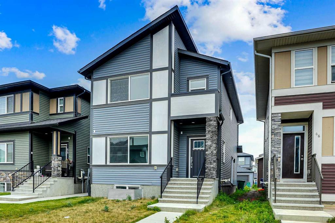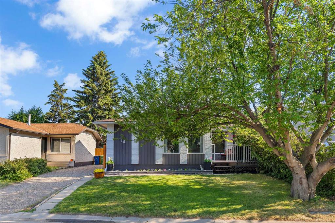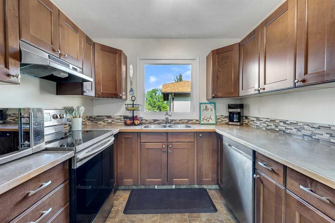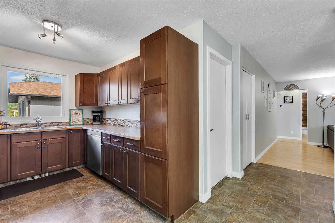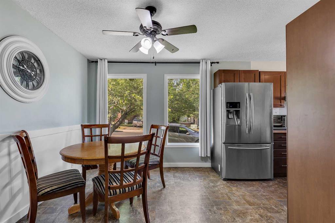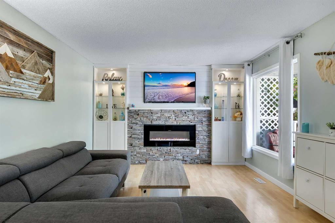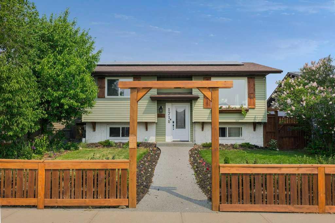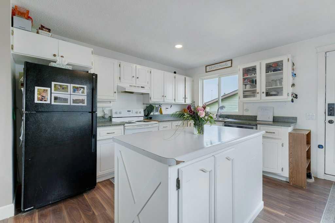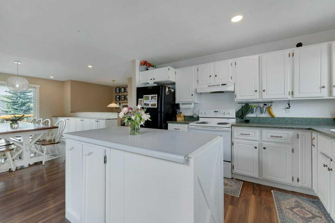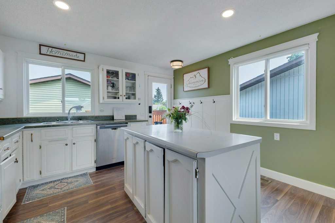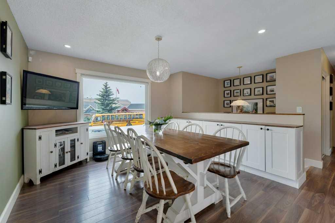433 Luxstone Place SW
Airdrie T4B 0C6
MLS® Number: A2235475
$ 514,900
3
BEDROOMS
2 + 1
BATHROOMS
1,366
SQUARE FEET
2007
YEAR BUILT
This charming starter home in the family-friendly community of Luxstone offers just under 1,500 sq ft of living space, featuring 3 bedrooms and 2.5 bathrooms. Situated on a large, south-facing lot with a parking pad, shed, and spacious deck, the deep yard can accommodate a garage while leaving plenty of outdoor space for recreation. Inside, enjoy a cozy gas fireplace, a spacious laundry room with a window, and an open main floor with ample cabinet storage and a large kitchen island. The primary bedroom includes a 4-piece ensuite, walk-in closet, and bay windows. The basement has two windows and a bathroom rough-in, ready for your personal touch. Luxstone residents benefit from nearby parks, walking trails, and quality schools, making it ideal for families of all ages. Recent upgrades include a new fridge, dishwasher, microwave, hot water tank, and air conditioning. Priced just over $500K, this detached family home offers excellent value—schedule your visit today!
| COMMUNITY | Luxstone |
| PROPERTY TYPE | Detached |
| BUILDING TYPE | House |
| STYLE | 2 Storey |
| YEAR BUILT | 2007 |
| SQUARE FOOTAGE | 1,366 |
| BEDROOMS | 3 |
| BATHROOMS | 3.00 |
| BASEMENT | Full, Unfinished |
| AMENITIES | |
| APPLIANCES | Dishwasher, Dryer, Electric Stove, Microwave Hood Fan, Refrigerator, Washer, Window Coverings |
| COOLING | None |
| FIREPLACE | Gas, Living Room, Mantle, Tile |
| FLOORING | Carpet, Ceramic Tile, Laminate |
| HEATING | Forced Air, Natural Gas |
| LAUNDRY | Main Level |
| LOT FEATURES | Back Lane, Back Yard, Cul-De-Sac, Low Maintenance Landscape, Rectangular Lot |
| PARKING | Parking Pad |
| RESTRICTIONS | Airspace Restriction, Utility Right Of Way |
| ROOF | Asphalt Shingle |
| TITLE | Fee Simple |
| BROKER | Royal LePage Benchmark |
| ROOMS | DIMENSIONS (m) | LEVEL |
|---|---|---|
| Furnace/Utility Room | 8`0" x 5`1" | Basement |
| 2pc Bathroom | 6`4" x 2`9" | Main |
| Dining Room | 13`9" x 6`0" | Main |
| Kitchen | 12`10" x 14`5" | Main |
| Living Room | 14`4" x 11`7" | Main |
| Bedroom | 10`4" x 11`0" | Upper |
| Bedroom | 10`2" x 11`8" | Upper |
| 4pc Bathroom | 8`3" x 4`11" | Upper |
| 4pc Ensuite bath | 7`7" x 5`7" | Upper |
| Bedroom - Primary | 13`0" x 12`9" | Upper |

