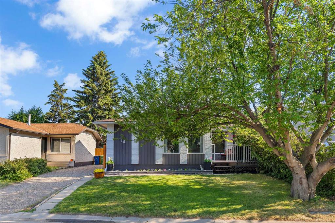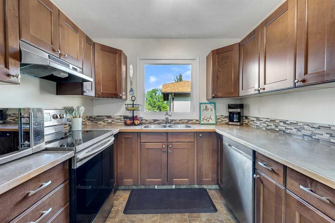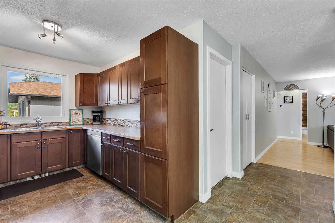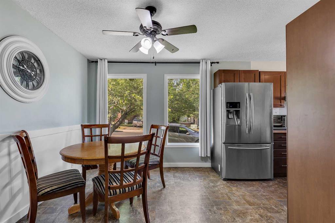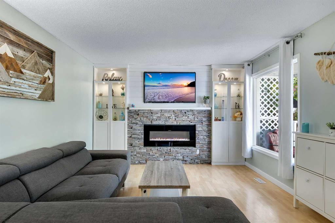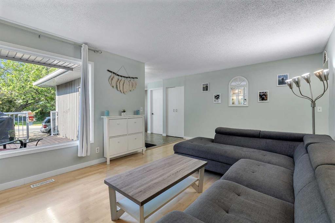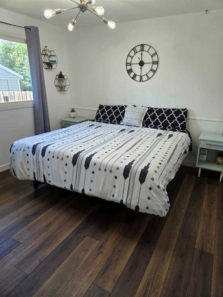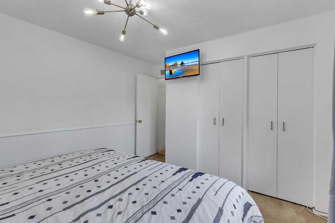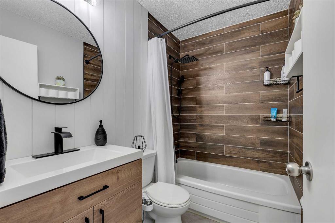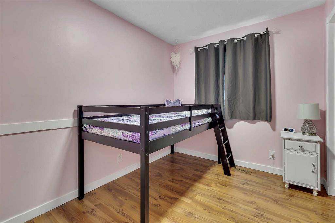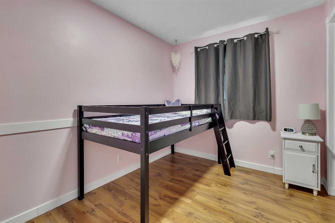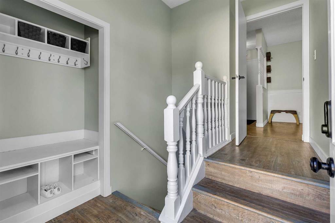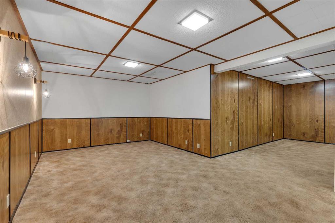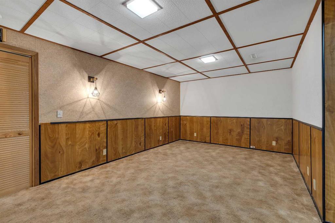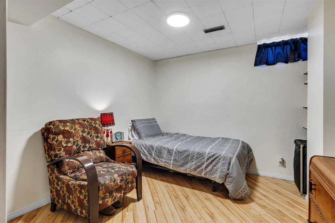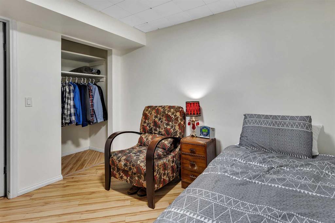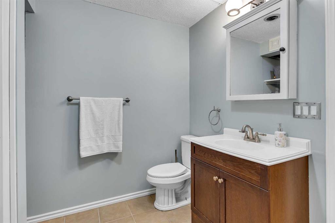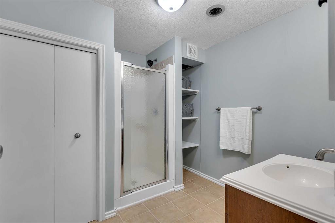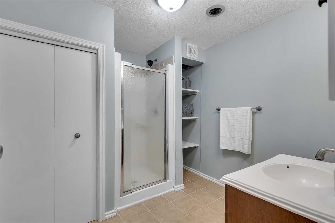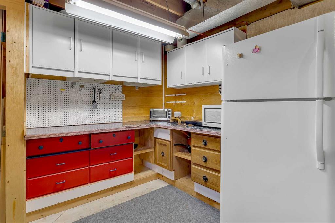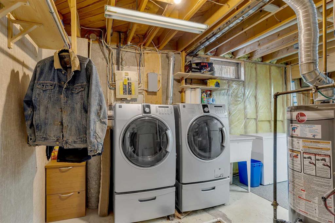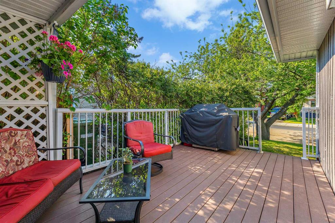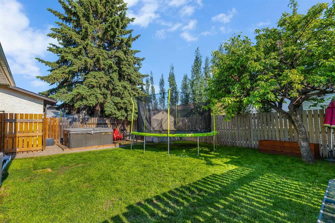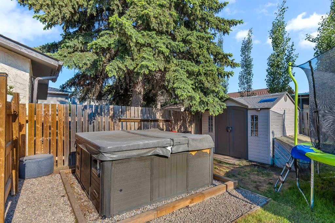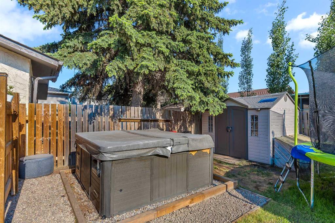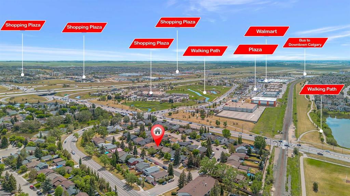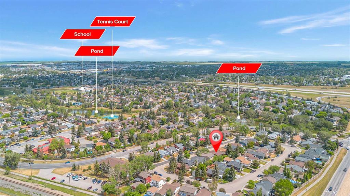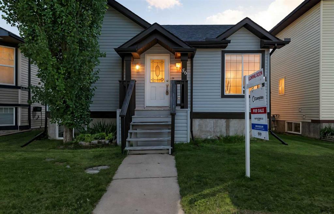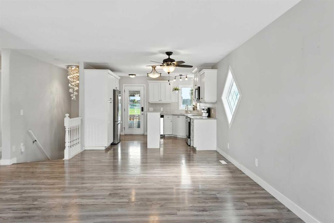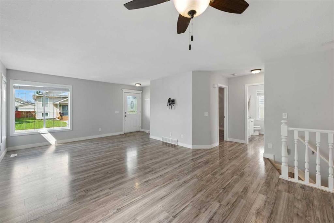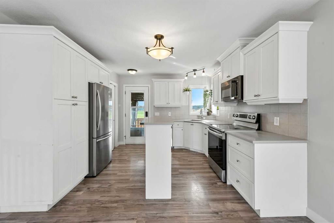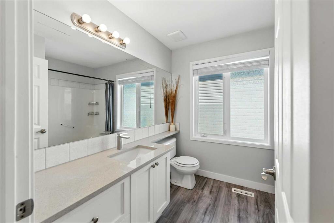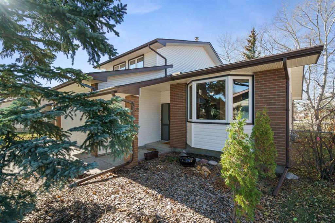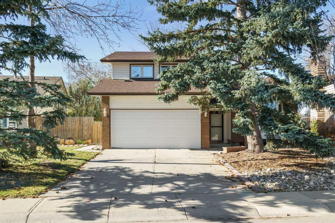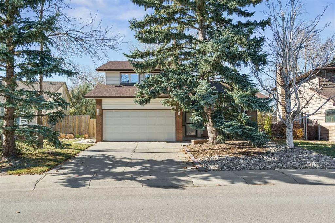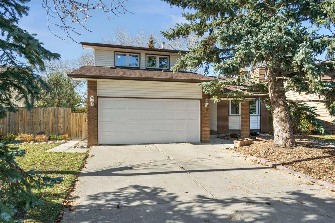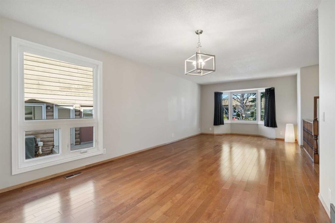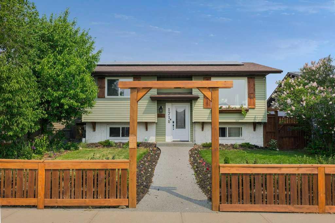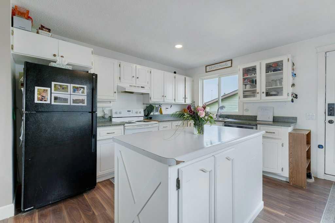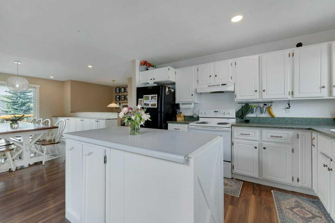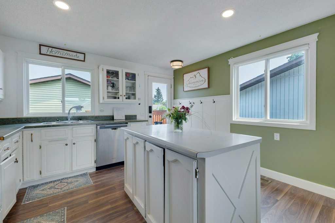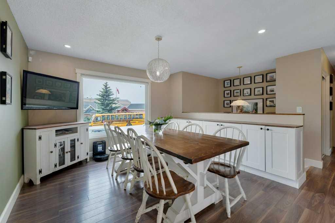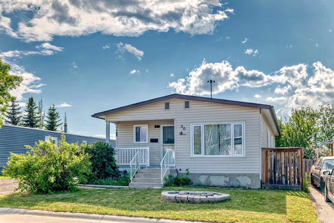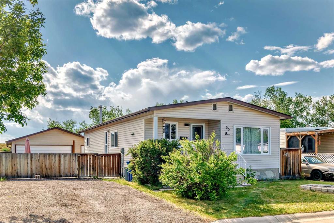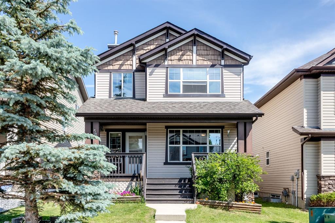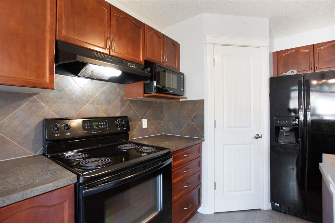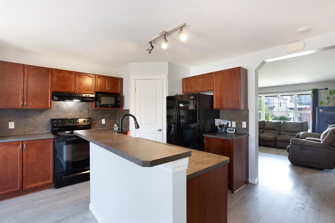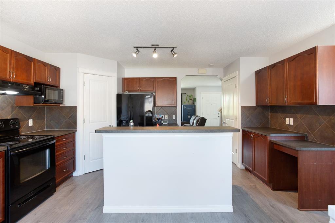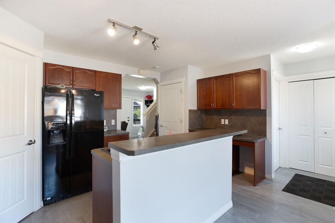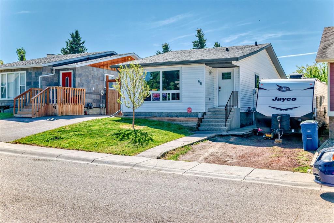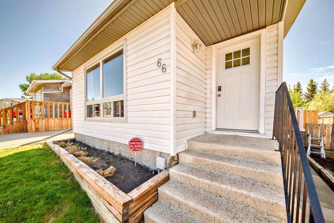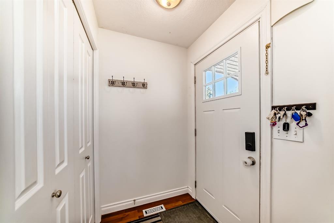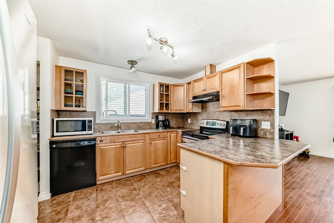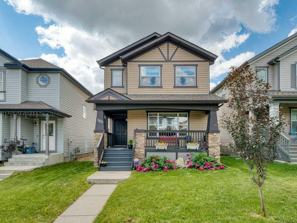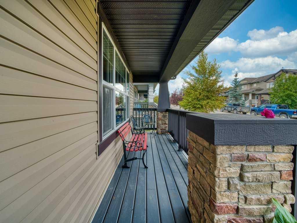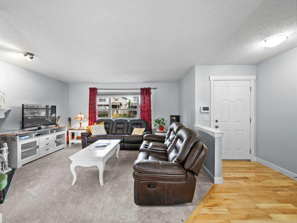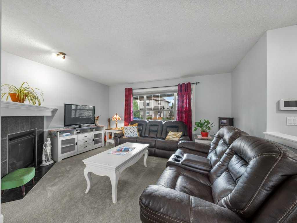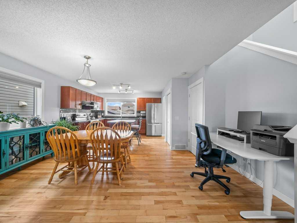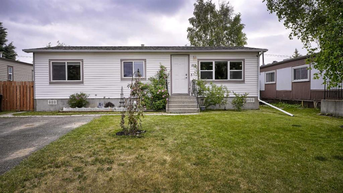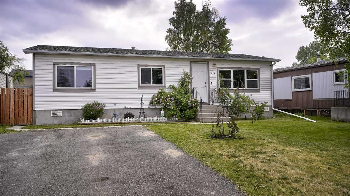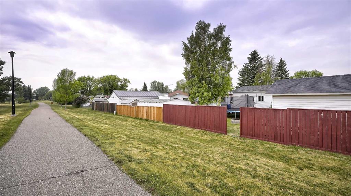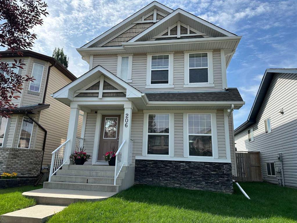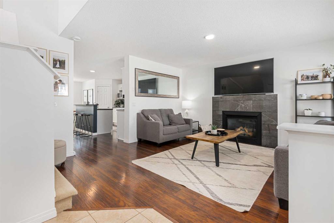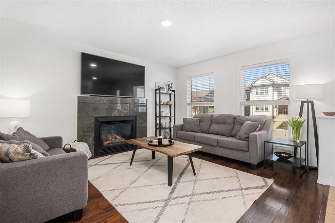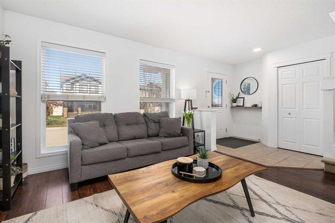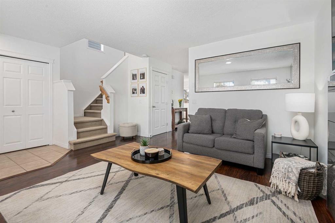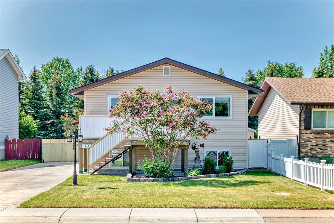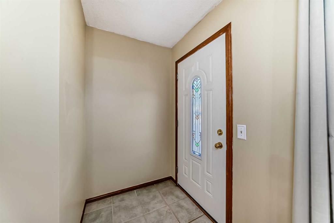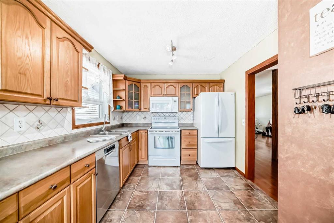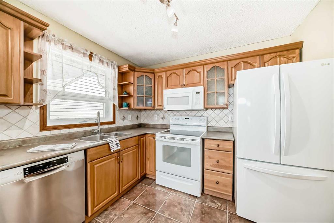19 Summerfield Close SW
Airdrie T4B 1Y4
MLS® Number: A2230427
$ 485,000
4
BEDROOMS
2 + 0
BATHROOMS
1,047
SQUARE FEET
1979
YEAR BUILT
*** BACK ON THE MARKET DUE TO FINANCING***Don’t miss your chance to own this 4-bedroom bungalow with numerous updates—homes in this sought-after area sell quickly! The main floor offers 3 spacious bedrooms and a full 4-piece updated bath, while the fully developed basement features a 4th bedroom, another 3 piece bathroom, and additional living space. Enjoy the convenience of easy access to Deerfoot Trail, Stoney Trail, and the Calgary International Airport, making commuting and travel a breeze. This is a great opportunity for families, investors, or first-time buyers! Updates include; paint full exterior 05/2025, shingles 2015, new side door 2023, A/C 2021, newer paint main floor 2022-2025, new feature wall & electric fireplace 2019, new hood fan 2017, new stainless steel appliances 2017, upstairs bathroom all new except tub 10/2023, some newer light fixtures, new furnace 2021, new hot water tank 2017, new humidifier 2021, hot tub pad & electrical set up 2021.
| COMMUNITY | Summerhill |
| PROPERTY TYPE | Detached |
| BUILDING TYPE | House |
| STYLE | Bungalow |
| YEAR BUILT | 1979 |
| SQUARE FOOTAGE | 1,047 |
| BEDROOMS | 4 |
| BATHROOMS | 2.00 |
| BASEMENT | Finished, Full |
| AMENITIES | |
| APPLIANCES | Central Air Conditioner, Dishwasher, Dryer, Electric Stove, Refrigerator, Washer, Window Coverings |
| COOLING | Central Air |
| FIREPLACE | Gas, Living Room, Stone |
| FLOORING | Carpet, Ceramic Tile, Laminate, Linoleum |
| HEATING | Forced Air, Natural Gas |
| LAUNDRY | In Basement |
| LOT FEATURES | Back Yard, Rectangular Lot |
| PARKING | Front Drive, Gravel Driveway, Parking Pad |
| RESTRICTIONS | Airspace Restriction, Easement Registered On Title, Utility Right Of Way |
| ROOF | Asphalt Shingle |
| TITLE | Fee Simple |
| BROKER | RE/MAX Real Estate (Mountain View) |
| ROOMS | DIMENSIONS (m) | LEVEL |
|---|---|---|
| Family Room | 14`10" x 17`9" | Basement |
| Game Room | 11`10" x 23`3" | Basement |
| Bedroom | 10`2" x 9`11" | Basement |
| Furnace/Utility Room | 10`6" x 17`6" | Basement |
| 3pc Bathroom | 8`7" x 9`0" | Basement |
| Dining Room | 9`3" x 11`5" | Main |
| Living Room | 11`11" x 18`7" | Main |
| Kitchen | 10`3" x 8`6" | Main |
| Bedroom - Primary | 11`2" x 13`3" | Main |
| Bedroom | 9`7" x 10`4" | Main |
| Bedroom | 11`2" x 8`1" | Main |
| 4pc Bathroom | 7`7" x 5`0" | Main |

