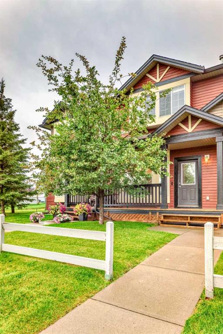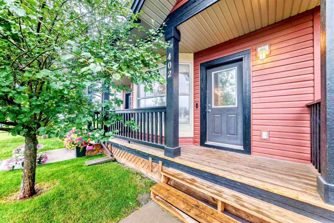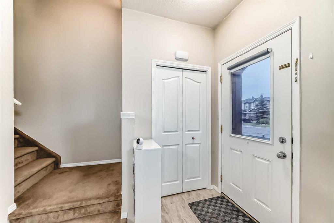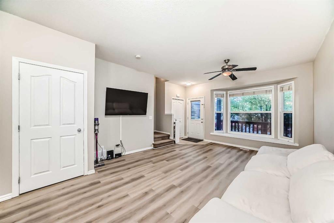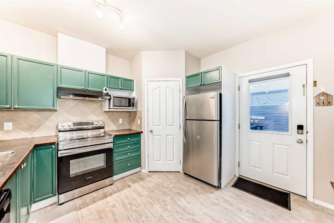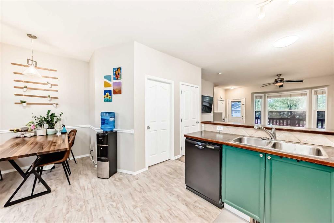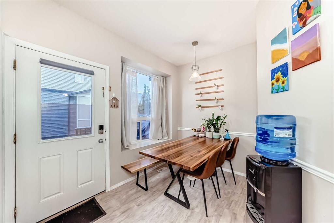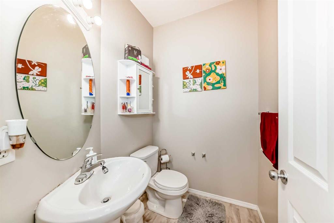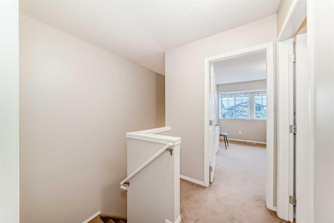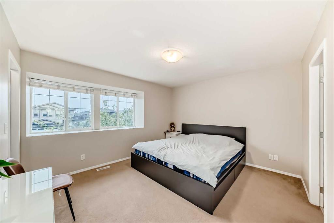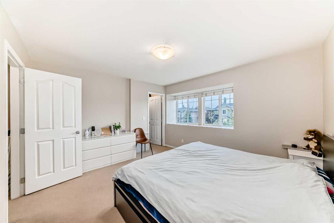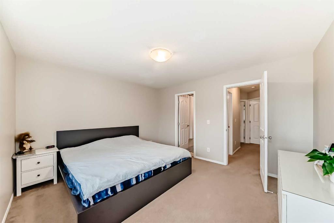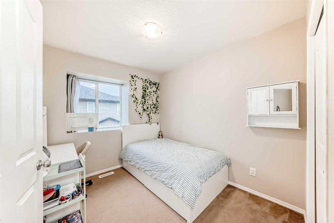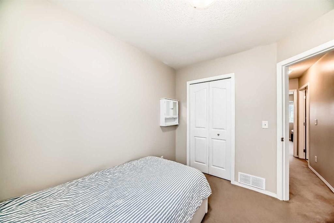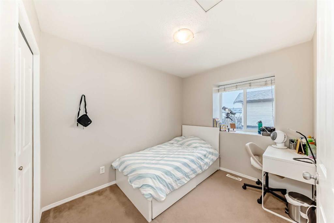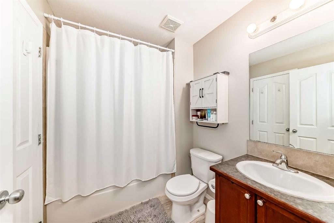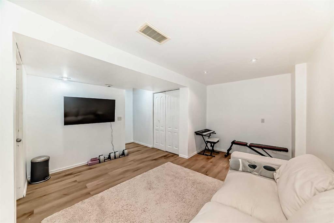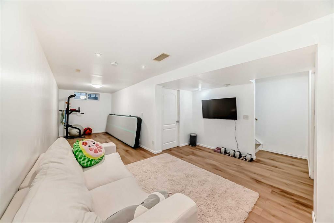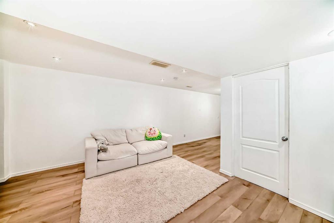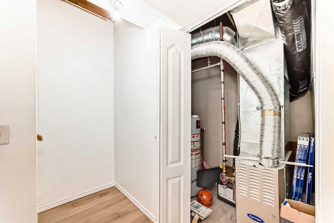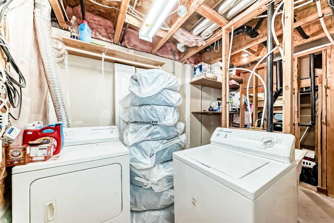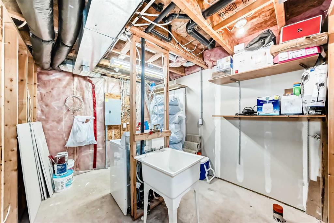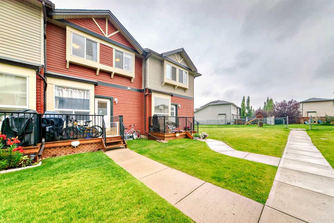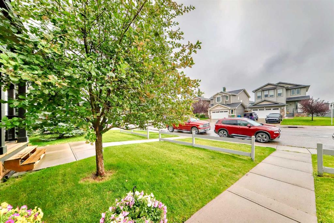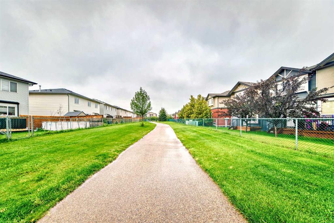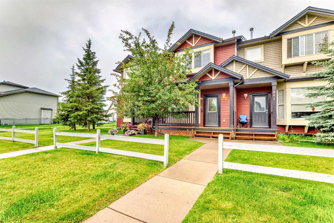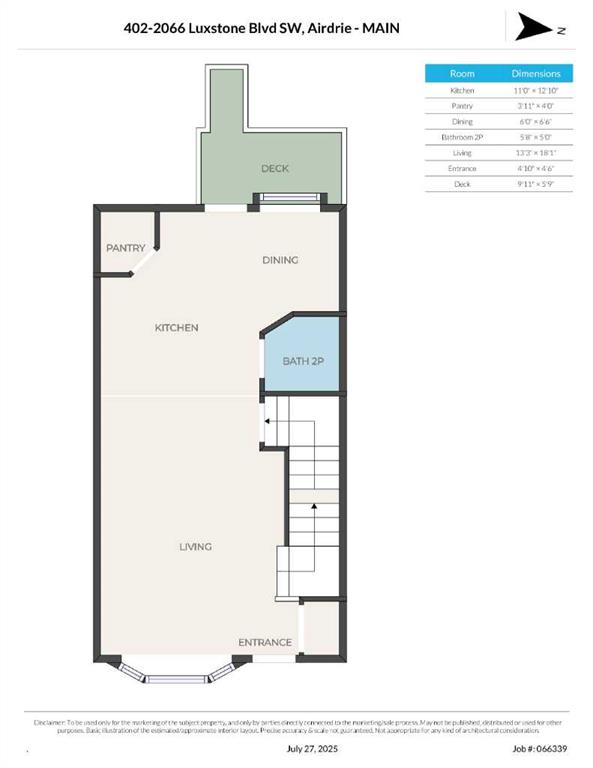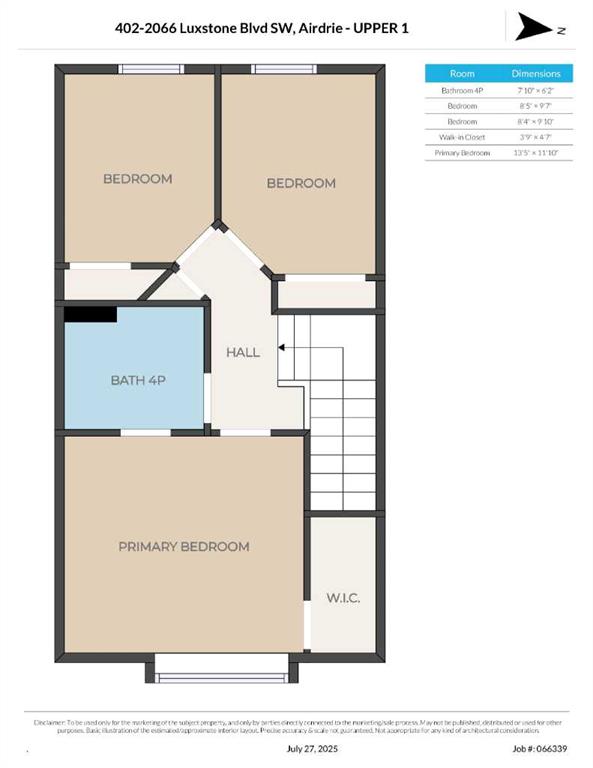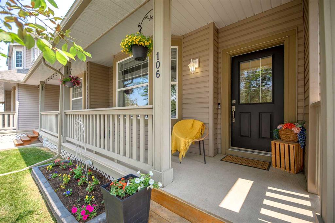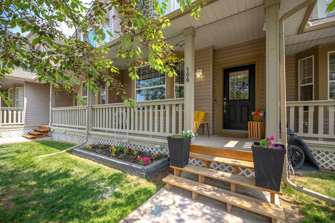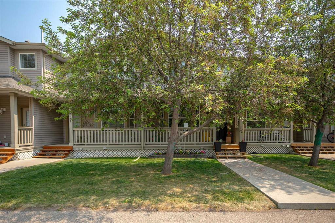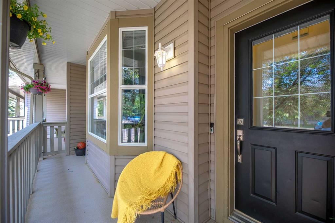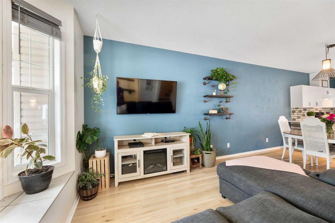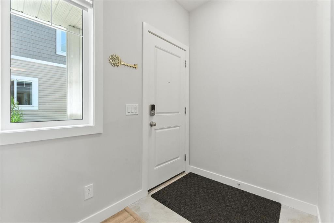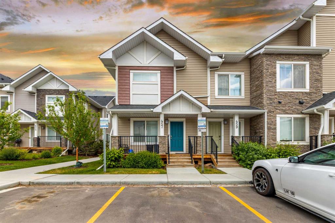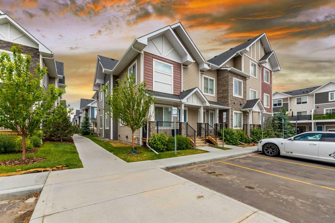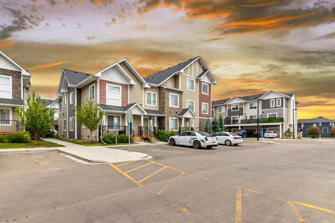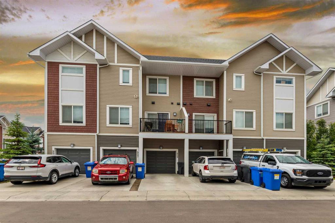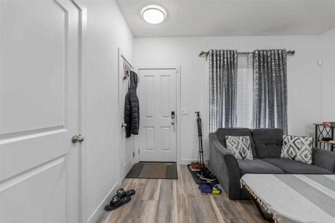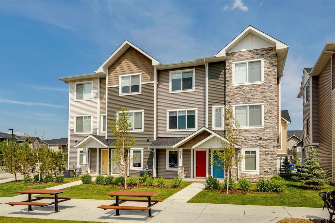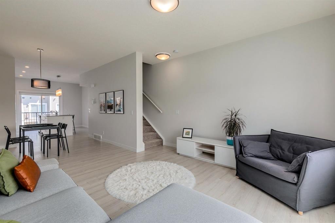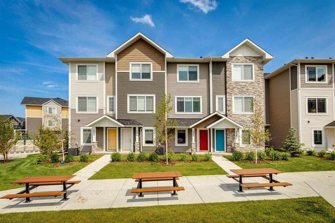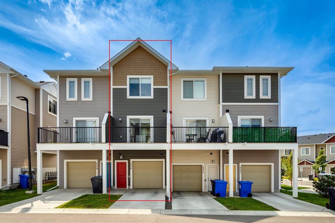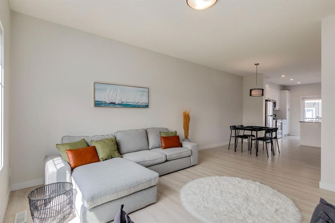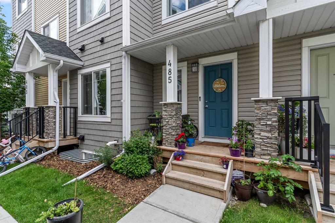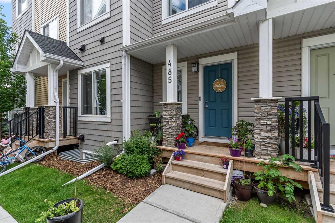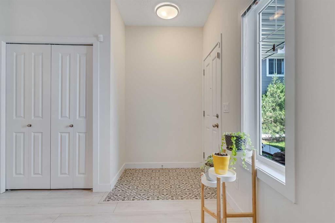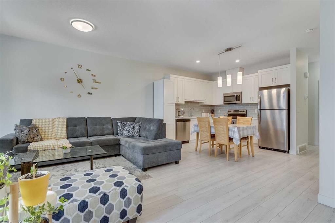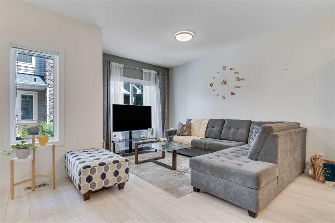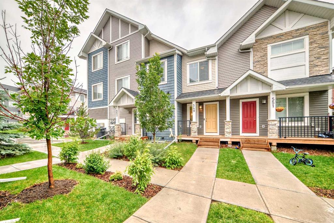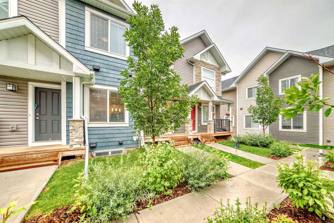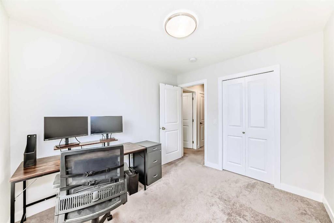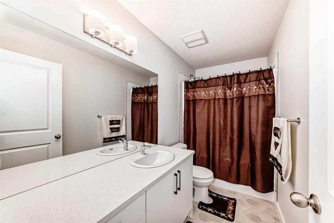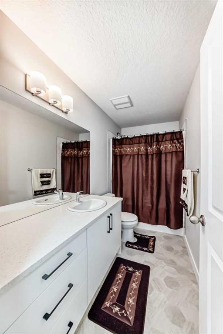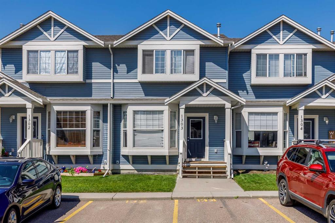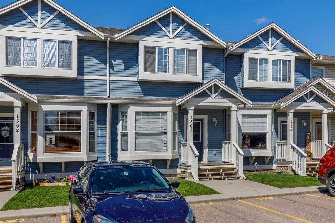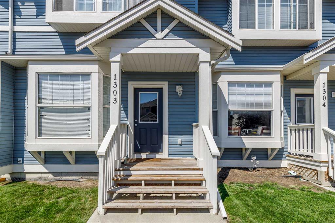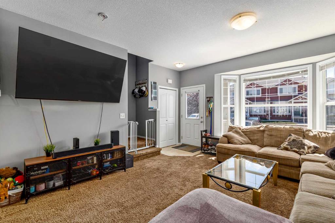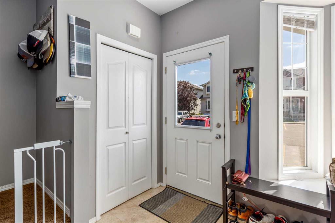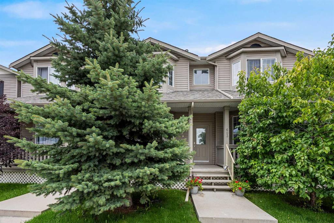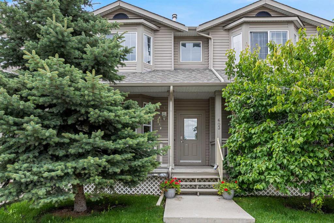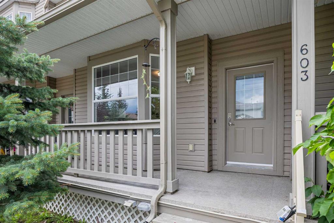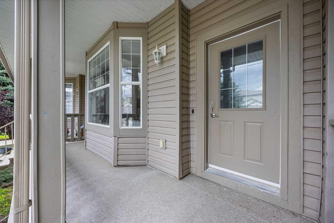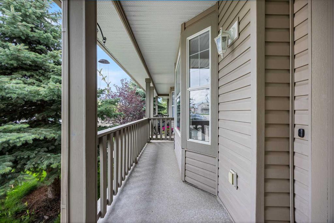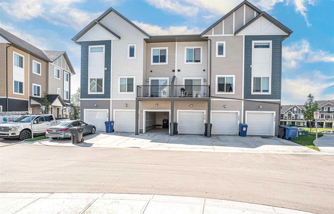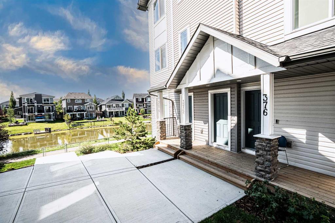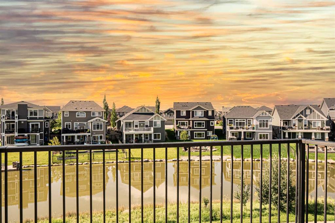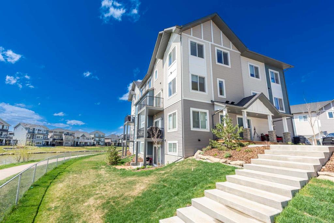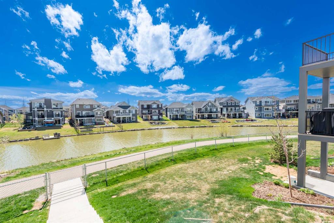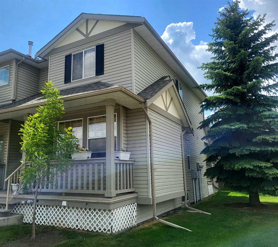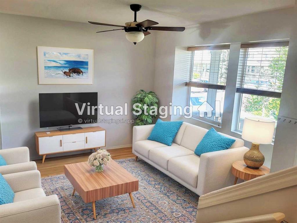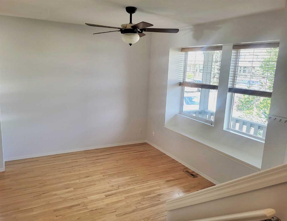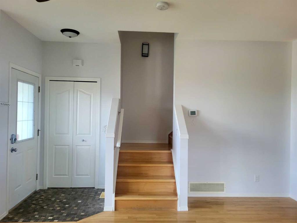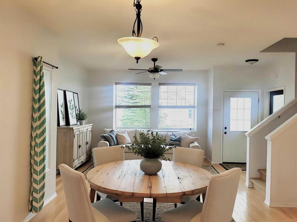402, 2066 Luxstone Boulevard SW
Airdrie T4B0L1
MLS® Number: A2244379
$ 349,900
3
BEDROOMS
1 + 1
BATHROOMS
1,174
SQUARE FEET
2007
YEAR BUILT
Welcome to this charming Luxstone Park Place Green townhome, where a quaint ranch-inspired exterior with a covered front porch opens to a beautifully bright and open main floor featuring nine-foot ceilings and wide-plank laminate flooring. Upstairs, the expansive primary suite boasts a walk-in closet and a Jack and Jill ensuite shared with two additional bedrooms. The basement offers endless possibilities for a wet bar, playroom, or home gym, while still providing a rough-in for another bathroom and a partially unfinished laundry area. Outside, the west-facing back deck is perfect for enjoying sunsets, and the community offers direct access to walking paths, Nose Creek Park, local shops, services, and schools, with quick routes to Calgary and westward adventures.
| COMMUNITY | Luxstone |
| PROPERTY TYPE | Row/Townhouse |
| BUILDING TYPE | Triplex |
| STYLE | 2 Storey |
| YEAR BUILT | 2007 |
| SQUARE FOOTAGE | 1,174 |
| BEDROOMS | 3 |
| BATHROOMS | 2.00 |
| BASEMENT | Full, Partially Finished |
| AMENITIES | |
| APPLIANCES | Dishwasher, Electric Stove, Microwave, Range Hood, Refrigerator, Washer/Dryer, Window Coverings |
| COOLING | None |
| FIREPLACE | N/A |
| FLOORING | Carpet, Vinyl Plank |
| HEATING | Central |
| LAUNDRY | In Basement |
| LOT FEATURES | Back Yard |
| PARKING | Asphalt, Stall |
| RESTRICTIONS | Board Approval, Pet Restrictions or Board approval Required, Restrictive Covenant-Building Design/Size, Utility Right Of Way |
| ROOF | Asphalt Shingle |
| TITLE | Fee Simple |
| BROKER | First Place Realty |
| ROOMS | DIMENSIONS (m) | LEVEL |
|---|---|---|
| Flex Space | 7`7" x 15`9" | Basement |
| Family Room | 13`3" x 14`1" | Basement |
| Furnace/Utility Room | 9`0" x 4`0" | Basement |
| Laundry | 9`1" x 11`7" | Basement |
| Kitchen | 11`0" x 12`0" | Main |
| Pantry | 3`11" x 4`4" | Main |
| Dining Room | 6`0" x 6`6" | Main |
| 2pc Bathroom | 5`8" x 5`0" | Main |
| Living Room | 13`3" x 18`1" | Main |
| Entrance | 4`10" x 4`6" | Main |
| 4pc Bathroom | 7`10" x 6`2" | Upper |
| Bedroom | 8`5" x 9`7" | Upper |
| Bedroom | 8`4" x 9`10" | Upper |
| Walk-In Closet | 3`9" x 4`7" | Upper |
| Bedroom - Primary | 13`5" x 11`0" | Upper |

