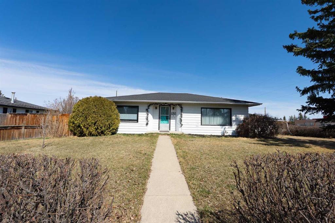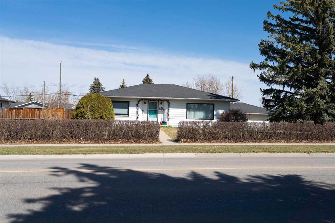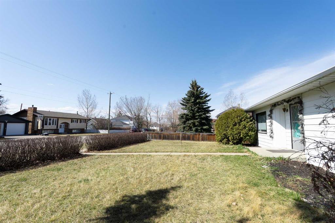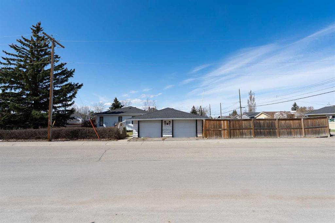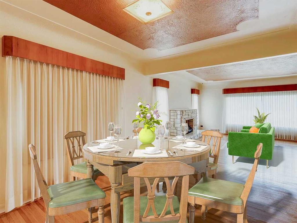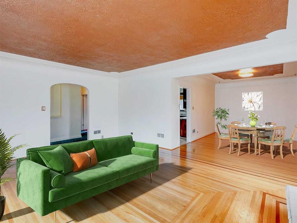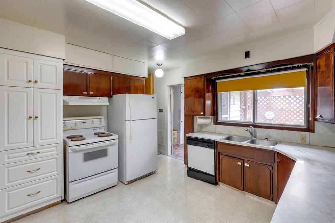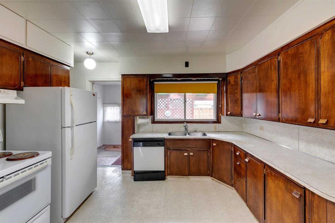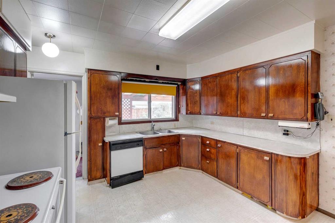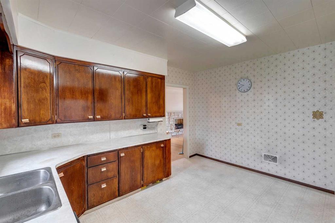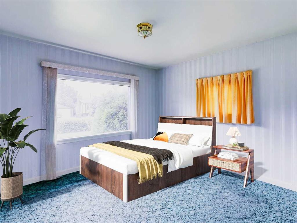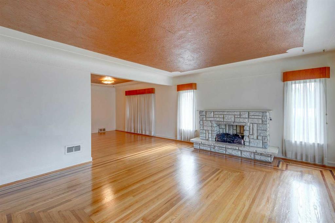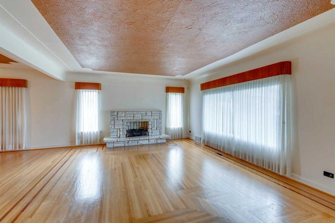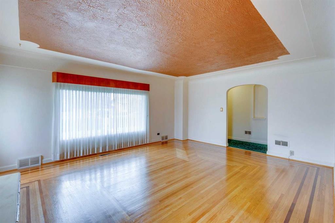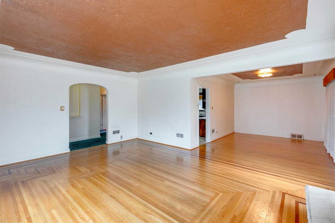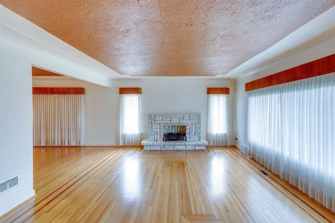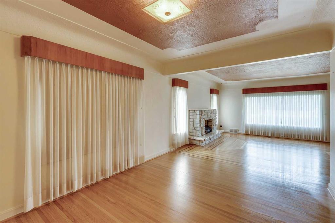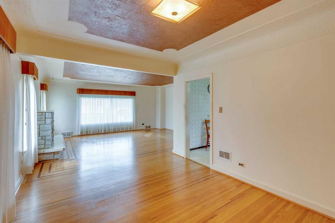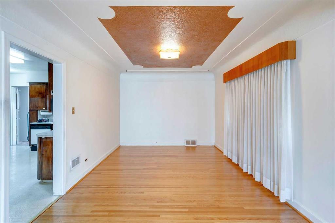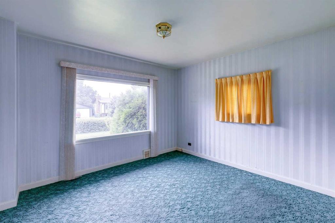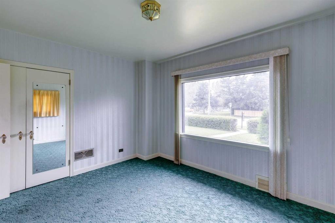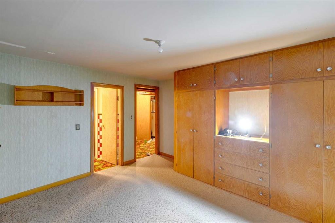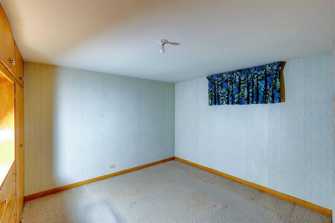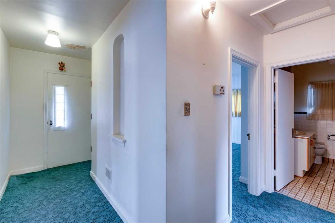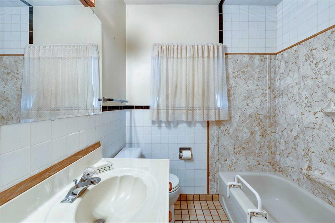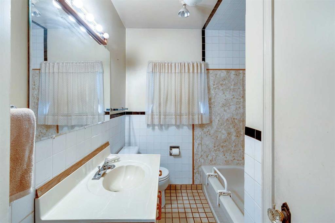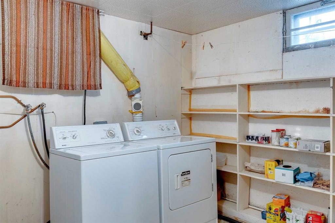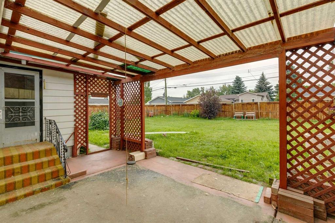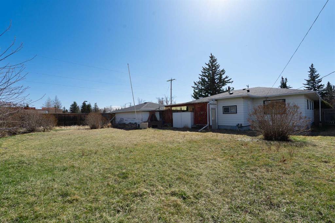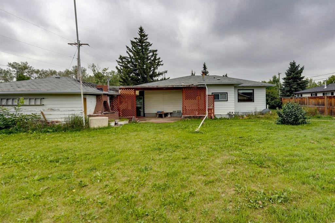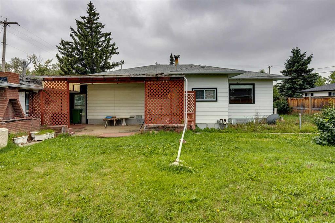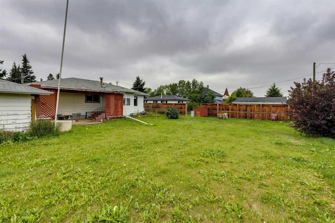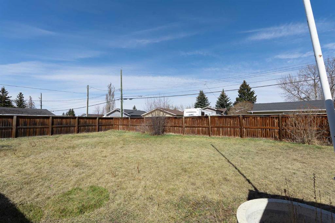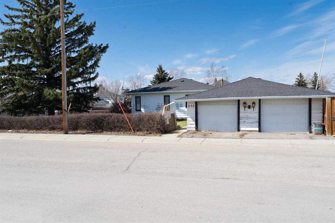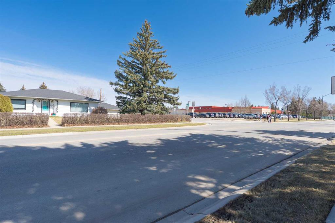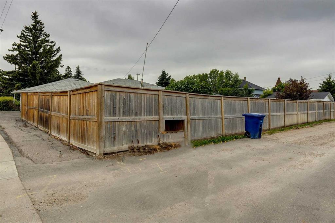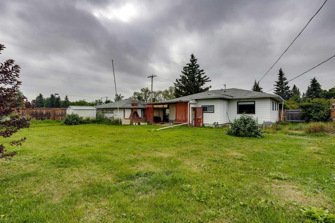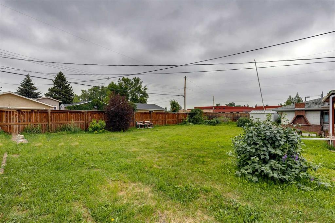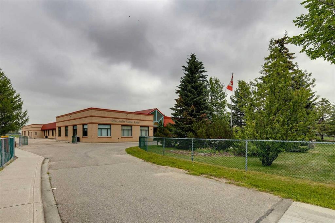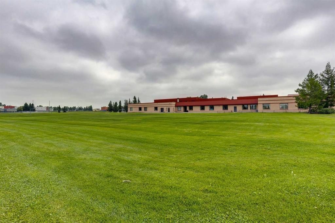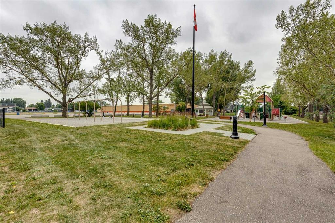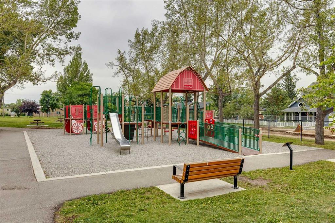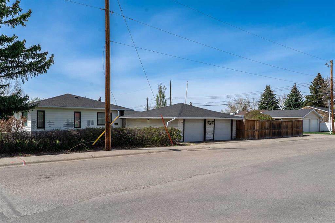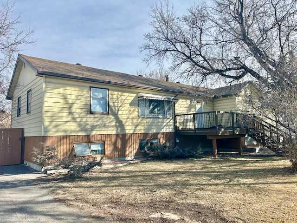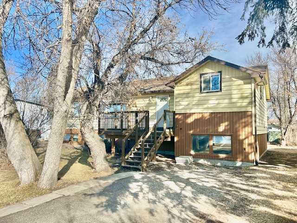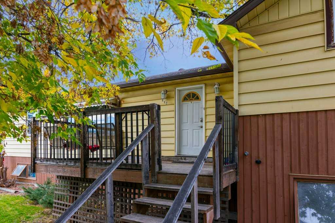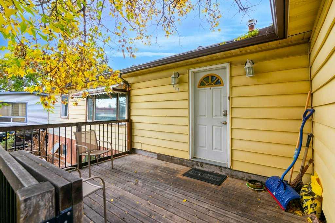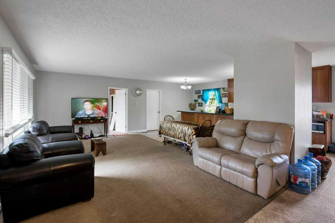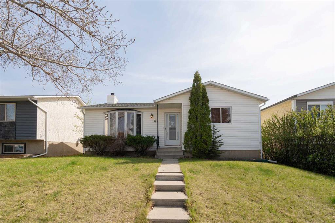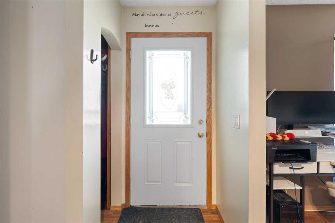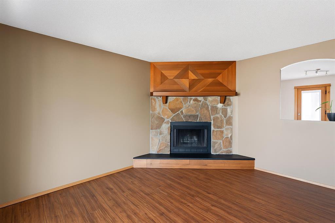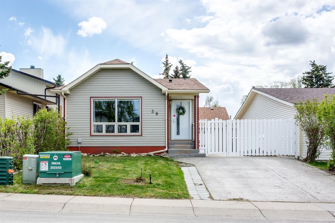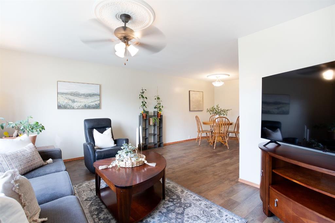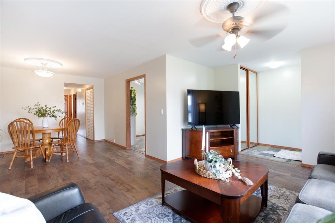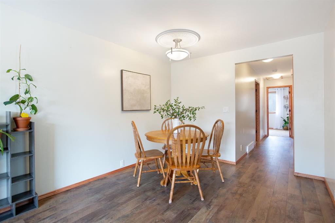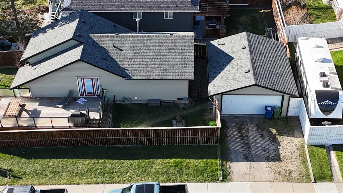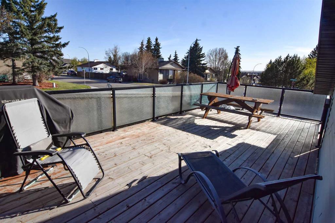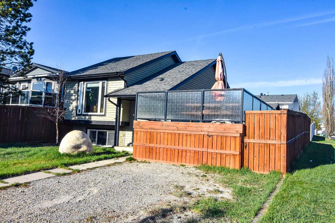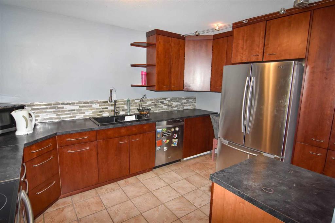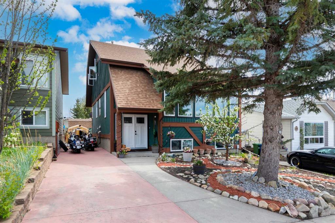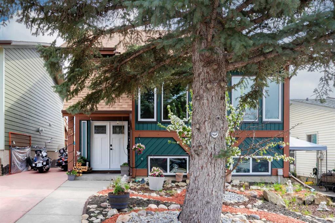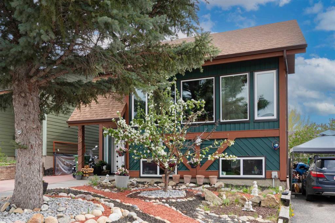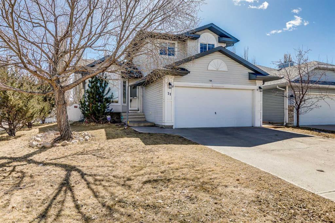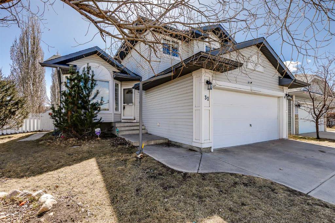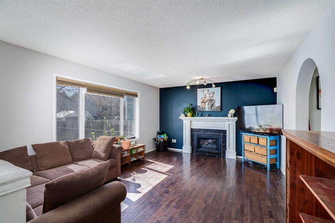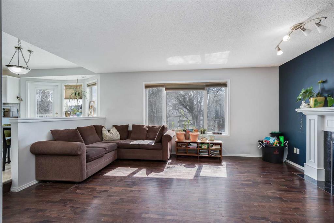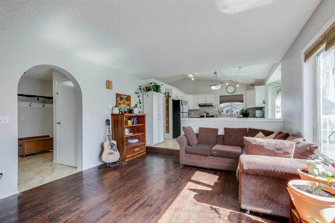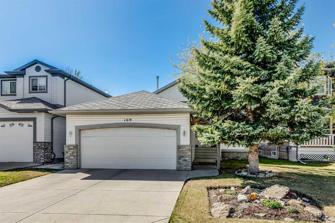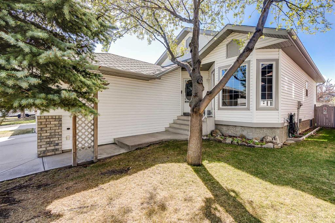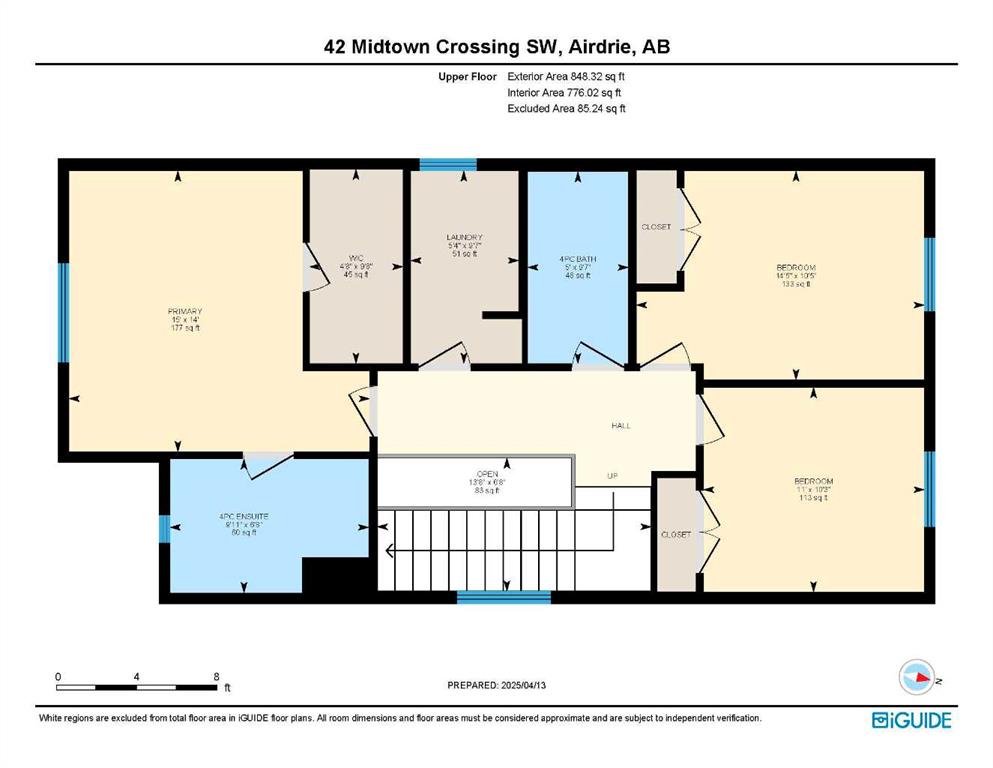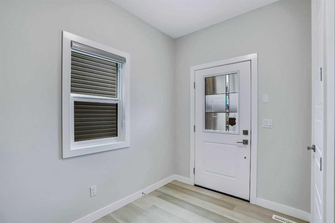232 1 Avenue NE
Airdrie T4B 0R4
MLS® Number: A2211920
$ 567,000
3
BEDROOMS
2 + 0
BATHROOMS
1,180
SQUARE FEET
1947
YEAR BUILT
Location, Location, Location! This is your chance to own a fantastic property in the highly sought-after community of "The Village," boasting one of the largest corner lots you'll find, measuring an impressive 85' X 130'. Situated in a prime position, this bungalow offers unparalleled convenience and future potential. Step inside this spacious bungalow and discover over 1,180 SqFt of comfortable living space on the main floor. The home features a humongous living family room, perfect for gatherings and relaxation. A good-sized kitchen offers ample space for culinary adventures. You'll also find 3 well-proportioned bedrooms and 2 full bathrooms (a convenient 4-piece and a practical 3-piece). The living space extends further into the fully developed basement, adding over 825 SqFt of versatile space – ideal for a recreation room, home office, or additional living areas. Outside, a double detached garage provides secure parking and extra storage. The location of this property is truly unbeatable! Imagine being directly across the street from Jensen Park and the Plainsmen hockey Arena – perfect for recreation enthusiasts. Families will appreciate the proximity to three schools, all within easy reach. Enjoy the convenience of being within walking distance to shopping centers and all other essential amenities. Commuting is a breeze with easy access to the highway. This property presents an amazing investment opportunity with a multitude of options: * Keep it as a rental property and enjoy a steady income stream. * Undertake extensive renovations to create a modern masterpiece and flip for profit. * Capitalize on the expansive corner lot and build your dream family home in a fantastic location. Adding to the appeal, the property features a new roof and a new high-efficiency furnace, offering peace of mind and potential energy savings. Don't miss out on this incredible opportunity! Call for your private viewing today!
| COMMUNITY | The Village |
| PROPERTY TYPE | Detached |
| BUILDING TYPE | House |
| STYLE | Bungalow |
| YEAR BUILT | 1947 |
| SQUARE FOOTAGE | 1,180 |
| BEDROOMS | 3 |
| BATHROOMS | 2.00 |
| BASEMENT | Finished, Full |
| AMENITIES | |
| APPLIANCES | Dishwasher, Dryer, Electric Stove, Range Hood, Refrigerator, See Remarks, Washer |
| COOLING | None |
| FIREPLACE | N/A |
| FLOORING | Carpet, Hardwood, Laminate, See Remarks, Tile |
| HEATING | Forced Air |
| LAUNDRY | In Basement, Laundry Room |
| LOT FEATURES | Back Lane, Back Yard, Corner Lot, Front Yard, Rectangular Lot, See Remarks |
| PARKING | Double Garage Detached |
| RESTRICTIONS | None Known |
| ROOF | Asphalt Shingle |
| TITLE | Fee Simple |
| BROKER | Century 21 Masters |
| ROOMS | DIMENSIONS (m) | LEVEL |
|---|---|---|
| Game Room | 25`4" x 12`8" | Basement |
| Bedroom | 12`8" x 12`8" | Basement |
| Laundry | 11`6" x 9`8" | Basement |
| 3pc Bathroom | Basement | |
| Mud Room | 7`8" x 7`4" | Main |
| Foyer | 6`8" x 5`6" | Main |
| 4pc Bathroom | Main | |
| Bedroom - Primary | 12`8" x 11`0" | Main |
| Bedroom | 12`2" x 10`8" | Main |
| Kitchen | 13`6" x 12`2" | Main |
| Dining Room | 14`0" x 10`8" | Main |
| Living Room | 19`2" x 15`2" | Main |

