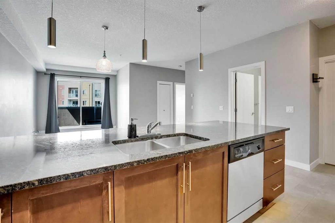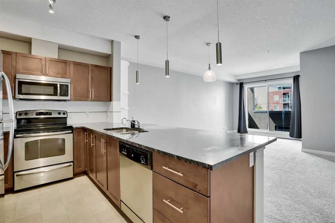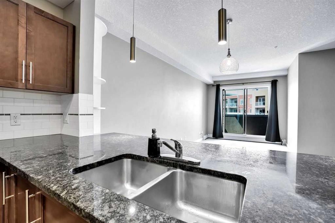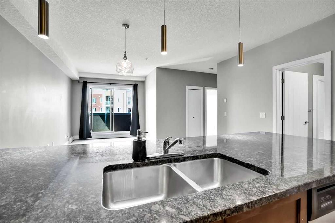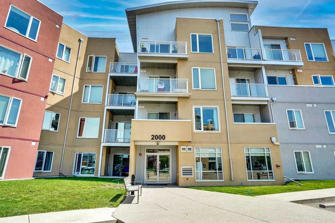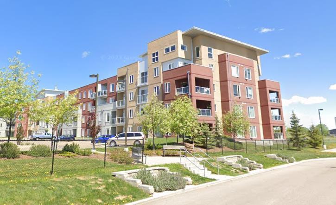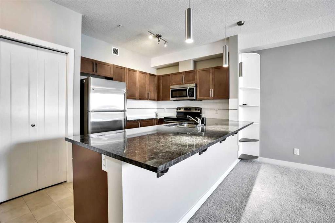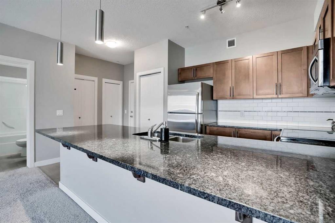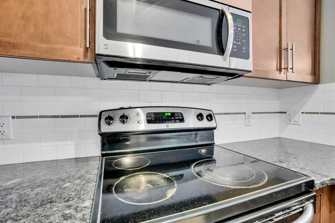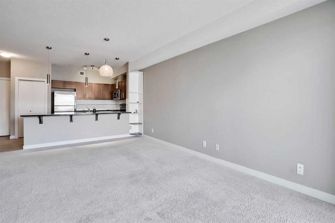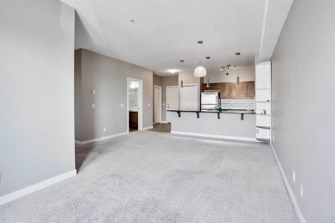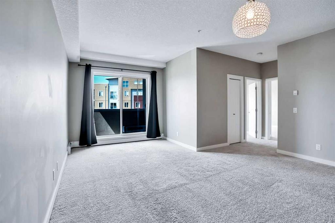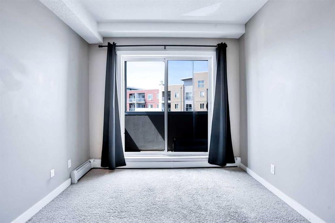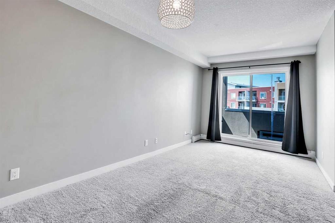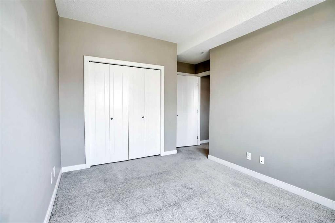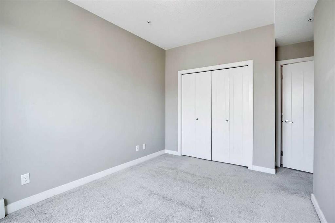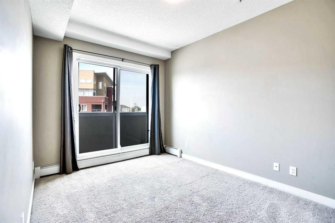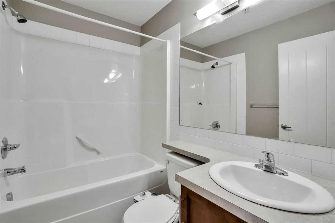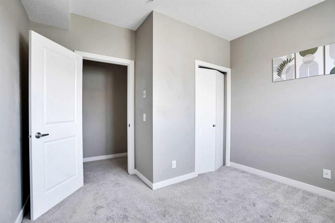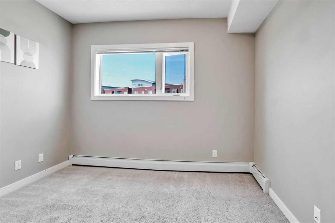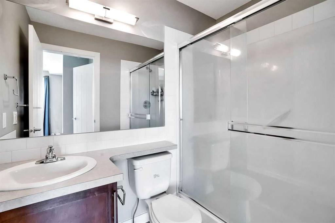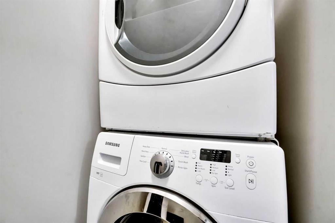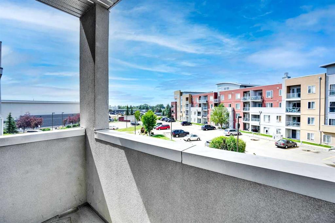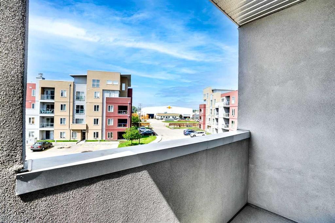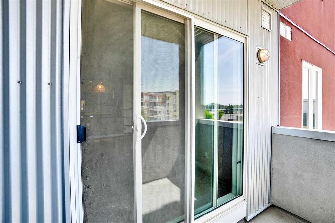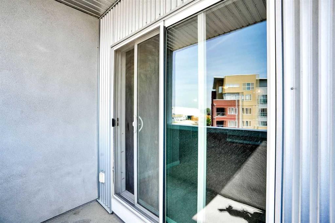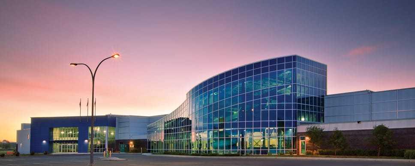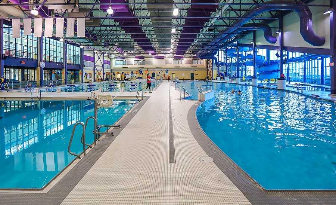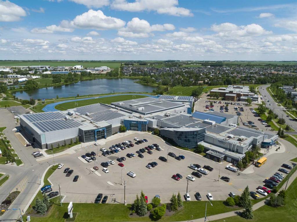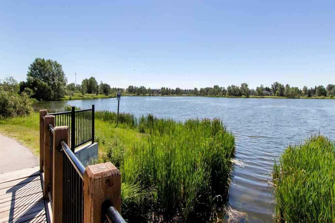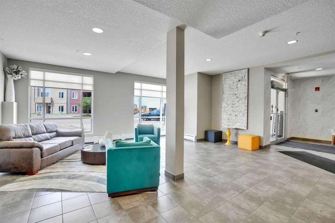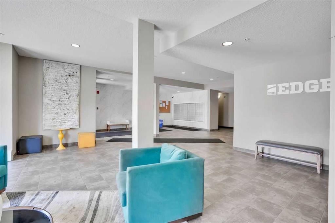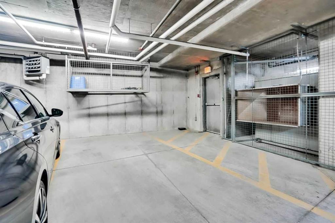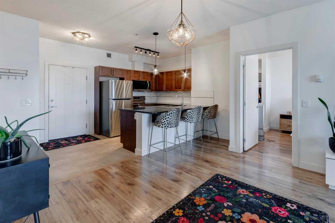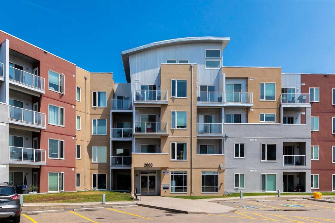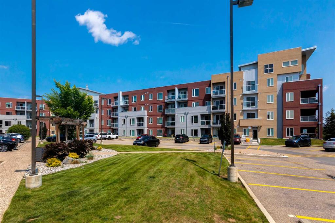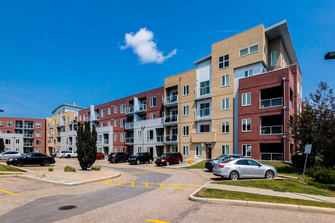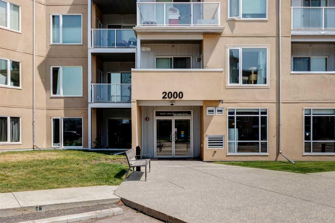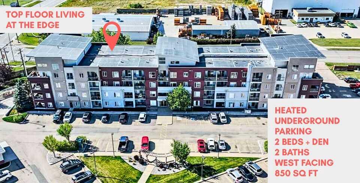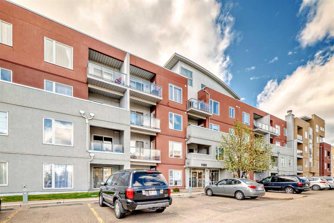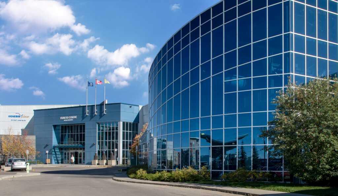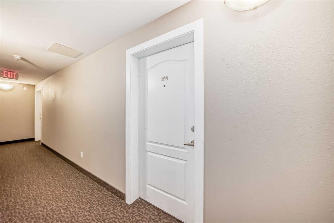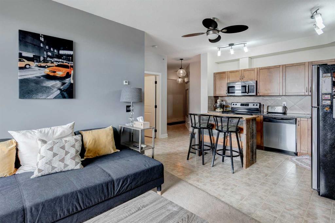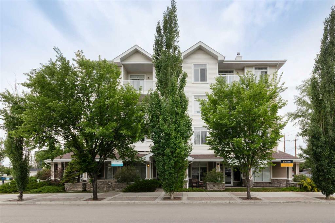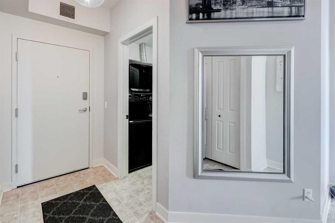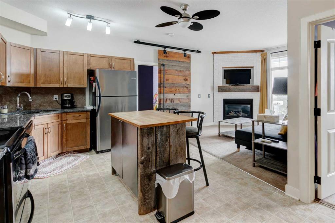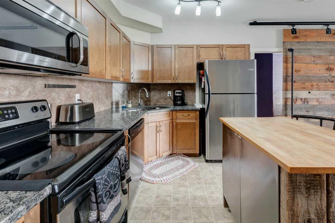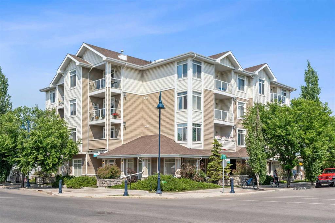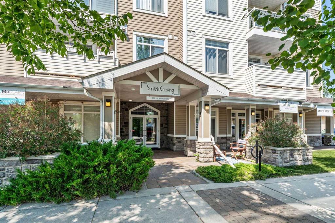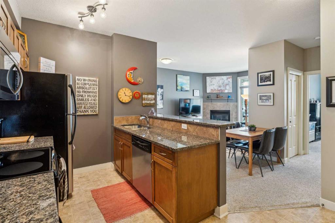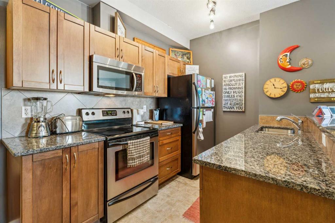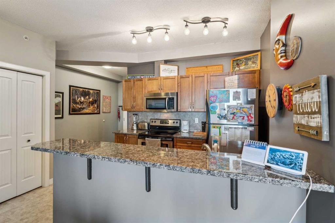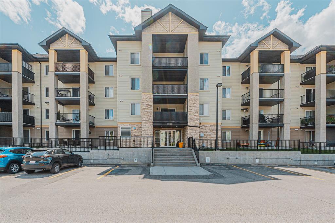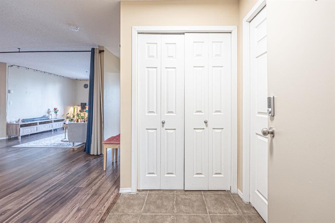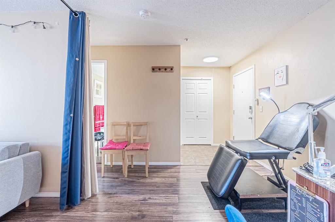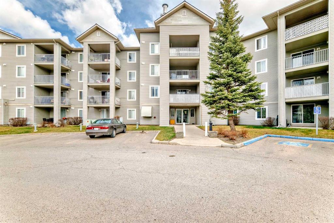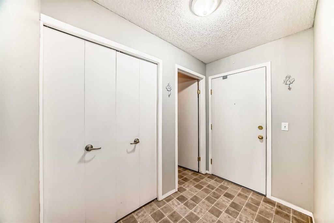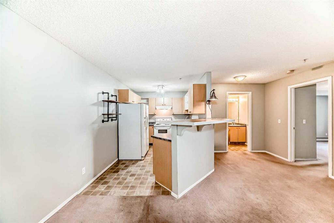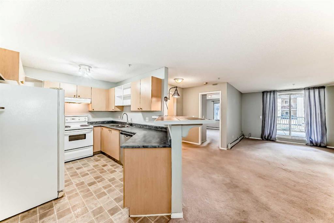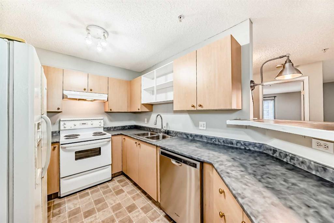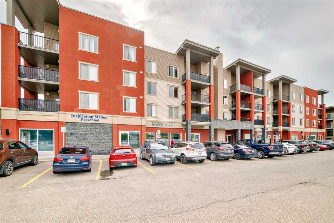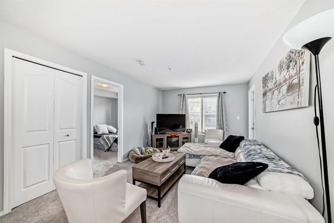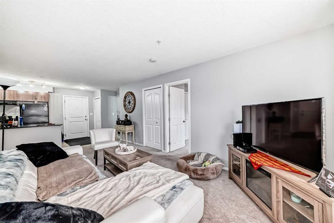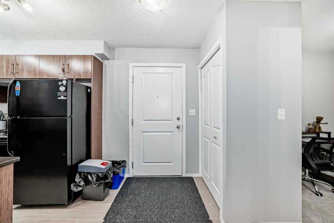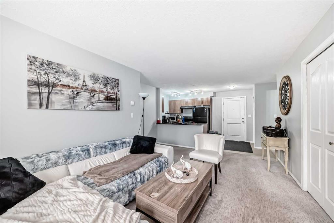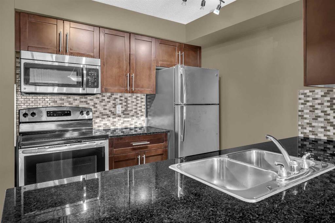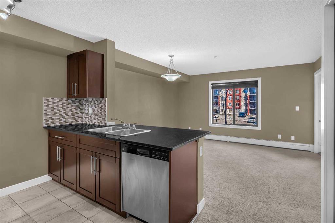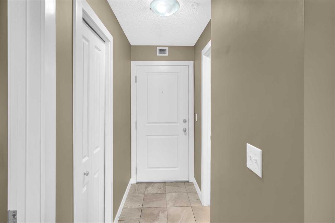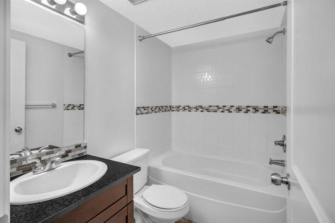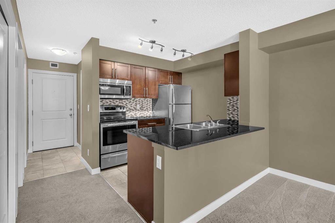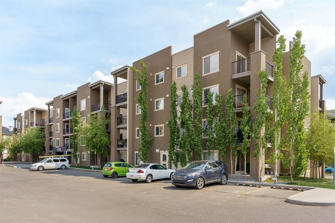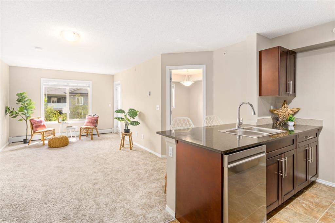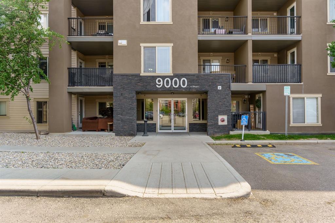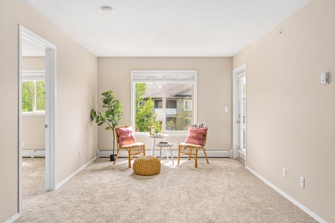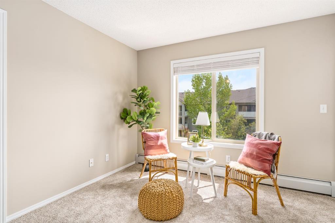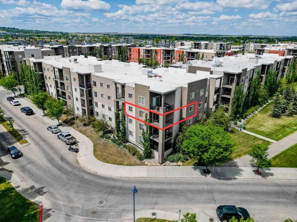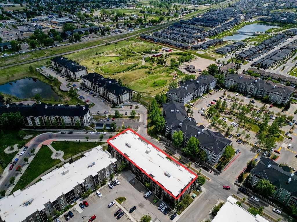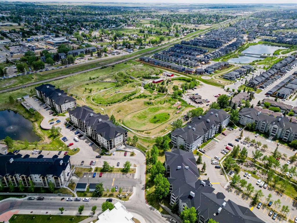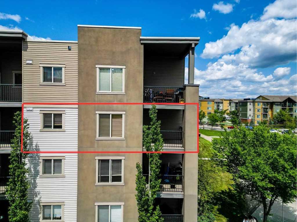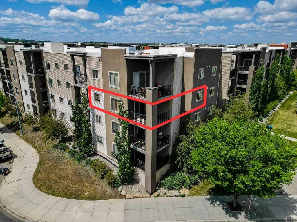2319, 604 East Lake Boulevard NE
Airdrie T4A 0G6
MLS® Number: A2241074
$ 299,000
2
BEDROOMS
2 + 0
BATHROOMS
815
SQUARE FEET
2013
YEAR BUILT
*THIS IS THE BEST VALUED UNIT* in the complex – 2 Bed, 2 Bath with Heated Underground Parking! Welcome to this bright and spacious 2-bedroom, 2-bathroom condo in the heart of East Lake, Airdrie. Located on the 3rd floor of building 2000, this well-maintained unit offers 815 SQFT of open-concept living with high ceilings and a great layout. The primary bedroom features a private ensuite, while the main 4-piece bathroom includes a bidet for added comfort and functionality. Enjoy in-suite laundry in a separate laundry room with stacked washer and dryer, plus a full kitchen with all appliances in great condition. The unit has been professionally deep cleaned, and the carpets freshly cleaned—truly move-in ready. Step outside to your private balcony, and take advantage of the heated underground parking stall with private storage. Conveniently located just two doors from the elevator, this unit offers both comfort and accessibility. The complex is professionally managed by a reputable company, ensuring smooth day-to-day operations. Unbeatable location: Directly across the street from Genesis Place, just steps from East Lake and scenic walking trails, and close to schools, shopping, and all amenities. This is an excellent opportunity for first-time buyers, investors, or anyone seeking incredible value in a thriving community. Don't miss out on this amazing opportunity!
| COMMUNITY | East Lake Industrial |
| PROPERTY TYPE | Apartment |
| BUILDING TYPE | Low Rise (2-4 stories) |
| STYLE | Single Level Unit |
| YEAR BUILT | 2013 |
| SQUARE FOOTAGE | 815 |
| BEDROOMS | 2 |
| BATHROOMS | 2.00 |
| BASEMENT | |
| AMENITIES | |
| APPLIANCES | Dishwasher, Electric Stove, Garage Control(s), Microwave, Microwave Hood Fan, Washer/Dryer Stacked |
| COOLING | None |
| FIREPLACE | N/A |
| FLOORING | Carpet, Linoleum |
| HEATING | Baseboard |
| LAUNDRY | In Unit, Laundry Room |
| LOT FEATURES | Private |
| PARKING | Parkade, Stall, Titled, Underground |
| RESTRICTIONS | Easement Registered On Title, Pet Restrictions or Board approval Required, Utility Right Of Way |
| ROOF | Flat, Membrane |
| TITLE | Fee Simple |
| BROKER | KIC Realty |
| ROOMS | DIMENSIONS (m) | LEVEL |
|---|---|---|
| 4pc Bathroom | 7`4" x 4`10" | Main |
| 3pc Ensuite bath | 7`2" x 4`11" | Main |
| Bedroom | 11`2" x 10`6" | Main |
| Dining Room | 15`1" x 9`4" | Main |
| Foyer | 4`7" x 8`3" | Main |
| Kitchen | 12`7" x 8`3" | Main |
| Laundry | 5`6" x 6`2" | Main |
| Living Room | 9`9" x 10`2" | Main |
| Pantry | 2`11" x 1`11" | Main |
| Bedroom - Primary | 11`1" x 13`8" | Main |

