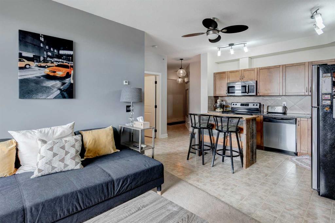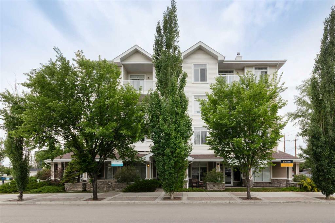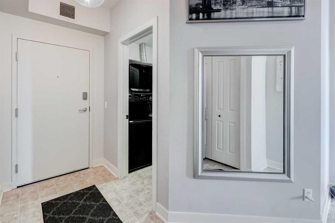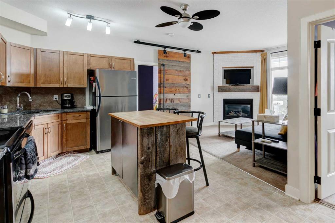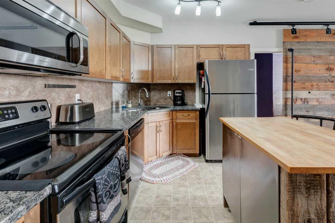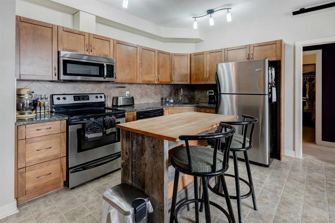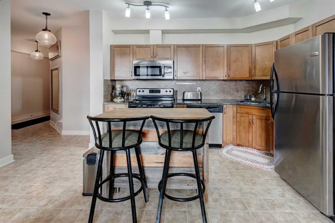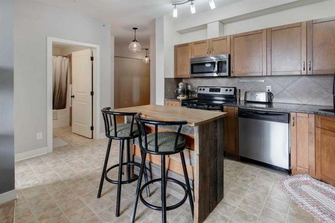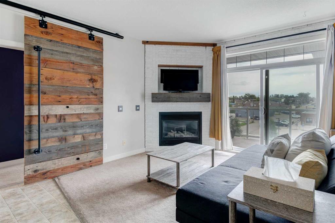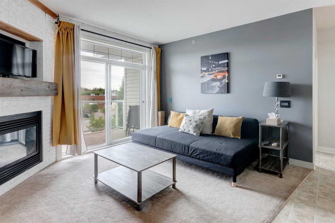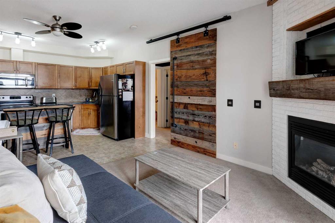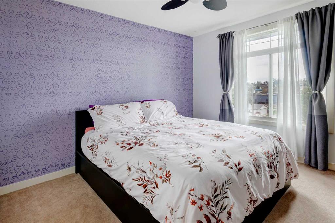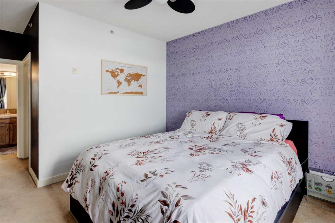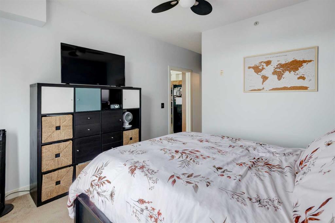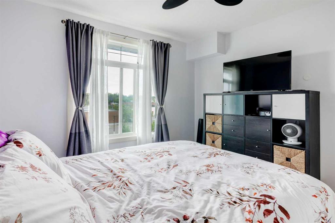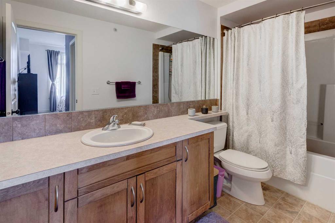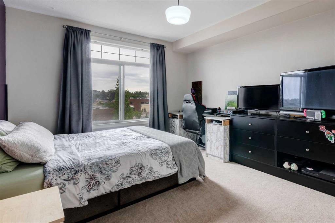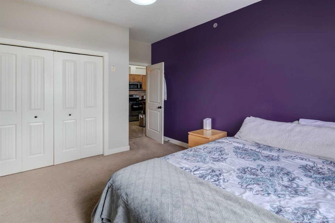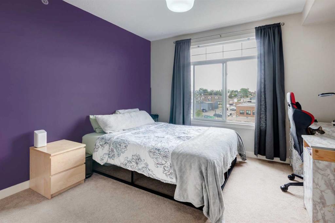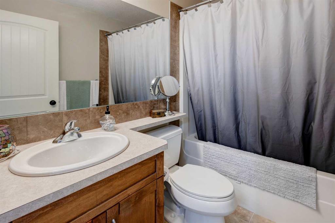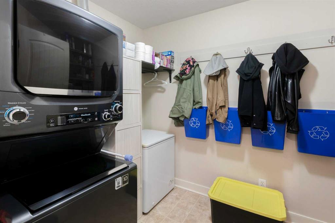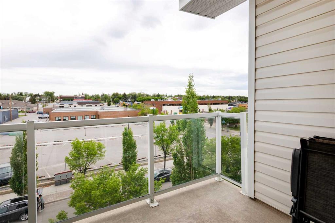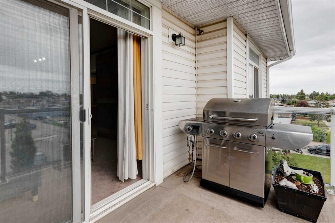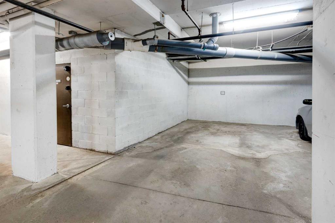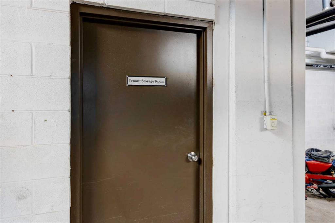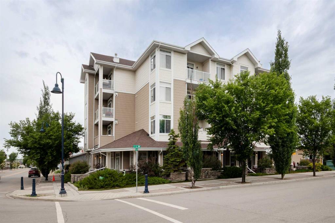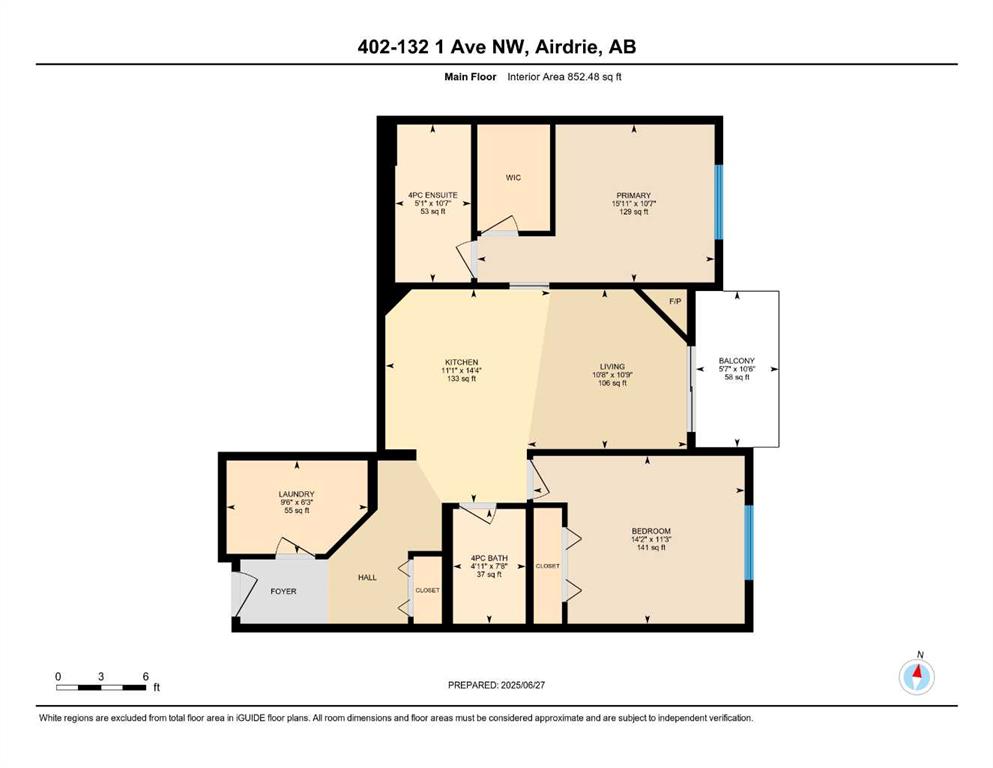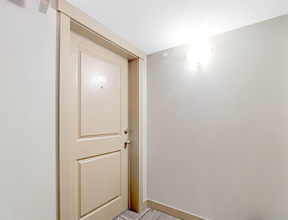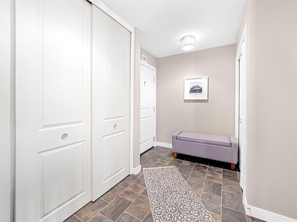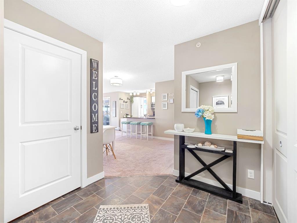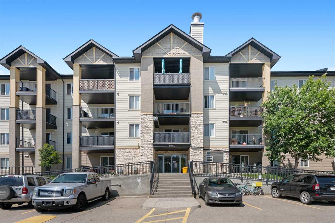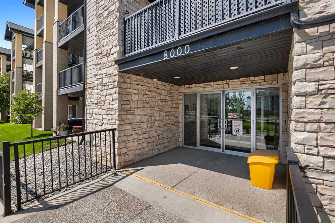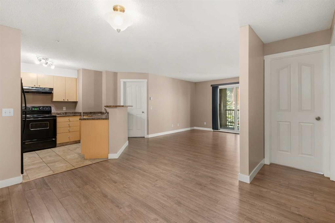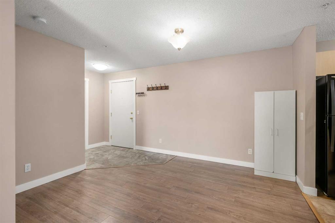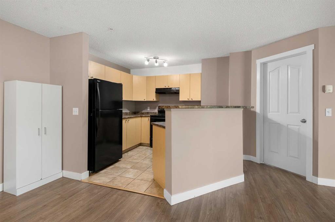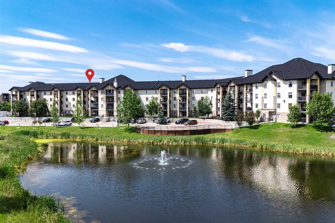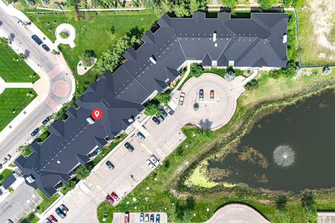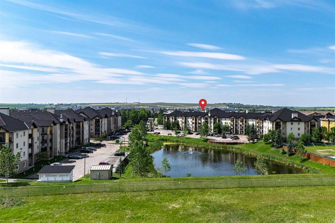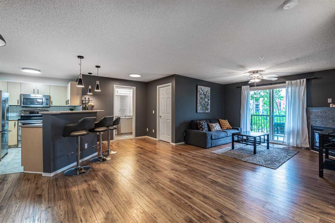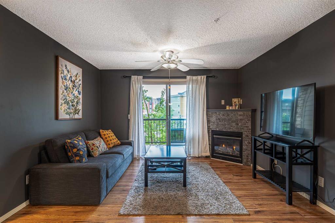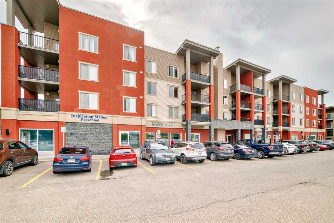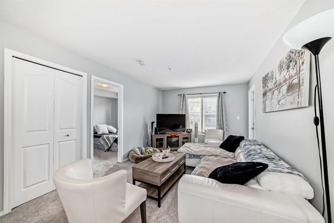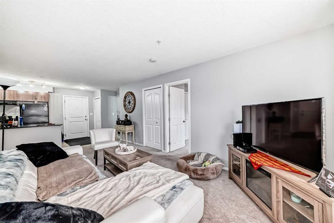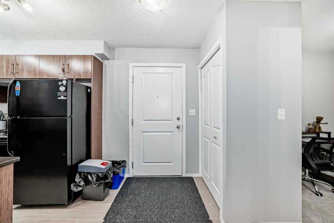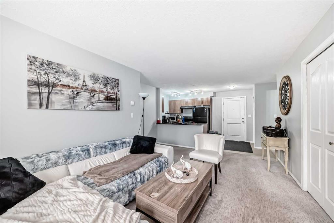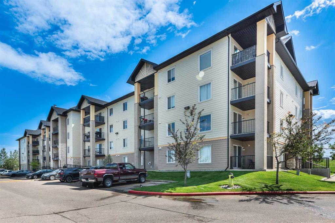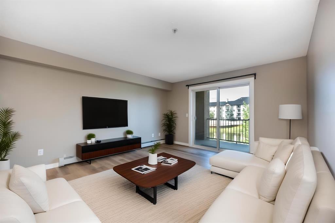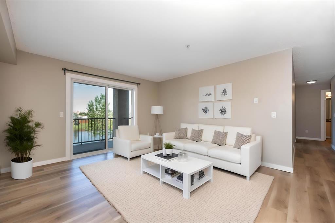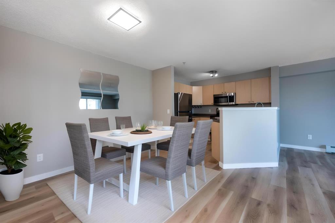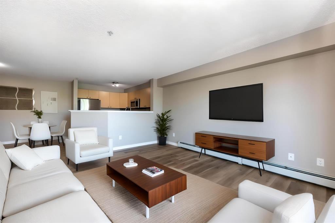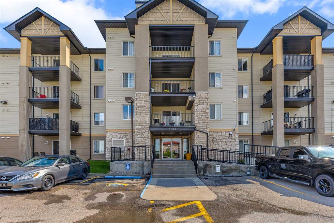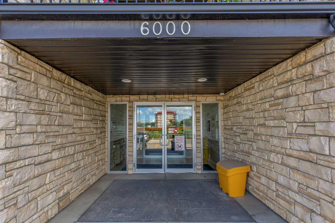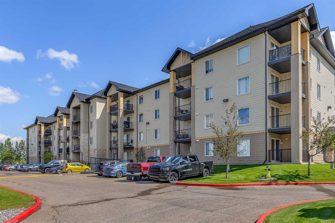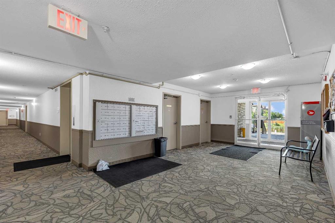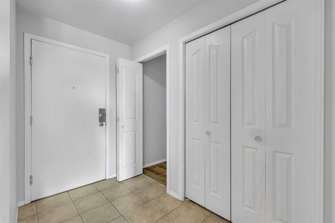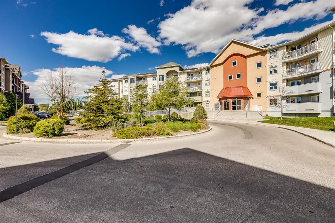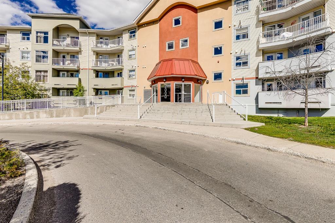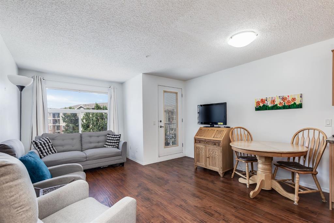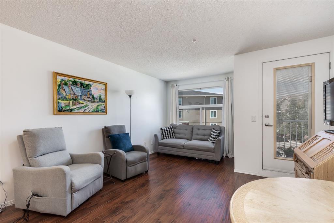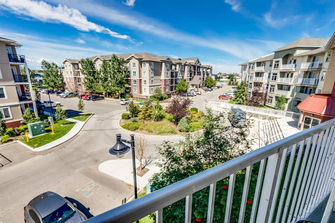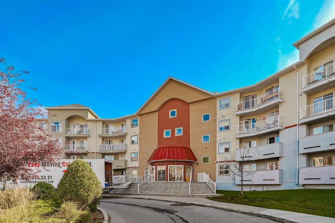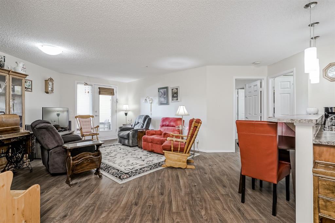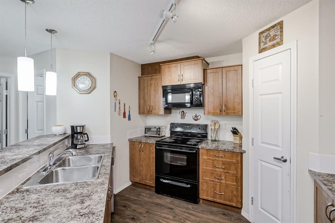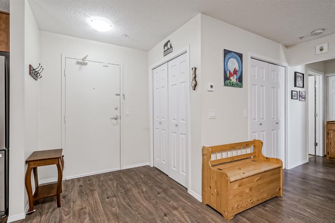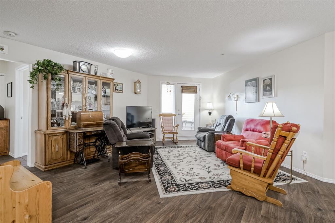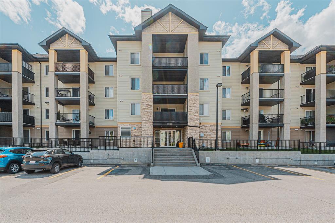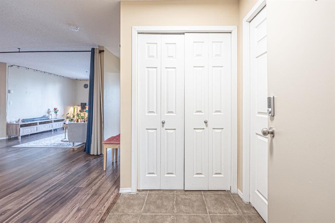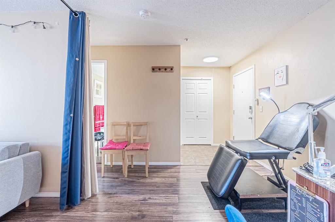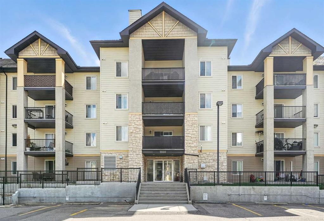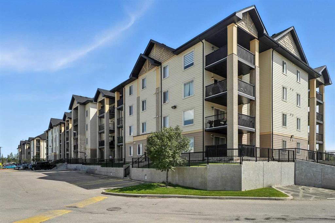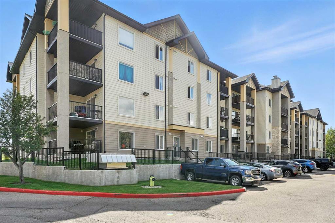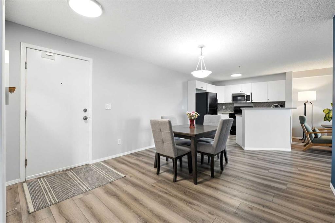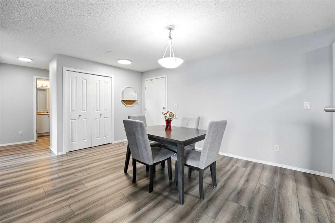402, 132 1 Avenue NW
Airdrie T4B 3H4
MLS® Number: A2237176
$ 294,900
2
BEDROOMS
2 + 0
BATHROOMS
852
SQUARE FEET
2009
YEAR BUILT
Looking for low-maintenance, top-floor living in Airdrie? This well-maintained 2-bedroom, 2-bathroom condo in Smith’s Crossing offers 850 square feet of smartly designed space in a quiet complex. Located on the top floor, this unit features a stone-surround gas fireplace....a rare find in this market...and a custom barn-style door leading to the primary bedroom. The functional kitchen includes a moveable island, perfect for flexible seating or added prep space. With a large in-suite laundry room that includes extra storage and a separate underground storage locker, you'll have room for everything without the clutter. The private east-facing balcony comes with a gas line for BBQs, and the titled underground heated parking adds security and convenience year-round. Enjoy in-floor heating and solid concrete construction, which keeps the unit quiet and energy-efficient. The building is ideally located close to shopping, banks, restaurants, parks, and more....putting everything you need just minutes away. Whether you're a first-time buyer, downsizer, or investor, this unit offers practical features, secure parking, and the everyday convenience of condo living in one of Airdrie’s most accessible neighborhoods. **CHECK OUT THE VIRTUAL TOUR**
| COMMUNITY | Downtown. |
| PROPERTY TYPE | Apartment |
| BUILDING TYPE | Low Rise (2-4 stories) |
| STYLE | Single Level Unit |
| YEAR BUILT | 2009 |
| SQUARE FOOTAGE | 852 |
| BEDROOMS | 2 |
| BATHROOMS | 2.00 |
| BASEMENT | |
| AMENITIES | |
| APPLIANCES | Dishwasher, Dryer, Electric Stove, Microwave Hood Fan, Refrigerator, Washer |
| COOLING | None |
| FIREPLACE | Brick Facing, Gas, Living Room, Mantle |
| FLOORING | Carpet, Linoleum |
| HEATING | In Floor |
| LAUNDRY | In Unit, Laundry Room |
| LOT FEATURES | |
| PARKING | Heated Garage, Stall, Titled, Underground |
| RESTRICTIONS | Pet Restrictions or Board approval Required |
| ROOF | |
| TITLE | Fee Simple |
| BROKER | The Real Estate District |
| ROOMS | DIMENSIONS (m) | LEVEL |
|---|---|---|
| 4pc Bathroom | 7`8" x 4`11" | Main |
| 4pc Ensuite bath | 10`7" x 5`1" | Main |
| Balcony | 10`6" x 5`7" | Main |
| Bedroom | 11`3" x 14`2" | Main |
| Kitchen | 14`4" x 11`1" | Main |
| Laundry | 6`3" x 9`6" | Main |
| Living Room | 10`9" x 10`8" | Main |
| Bedroom - Primary | 10`7" x 15`11" | Main |

