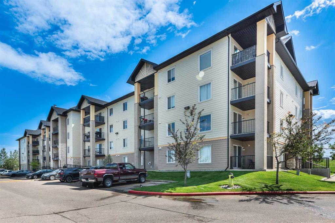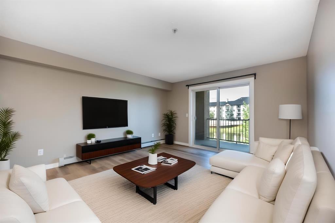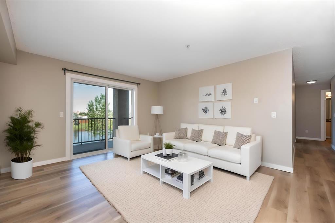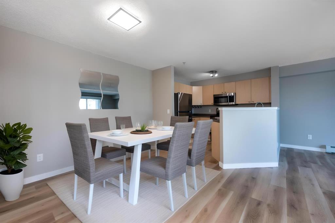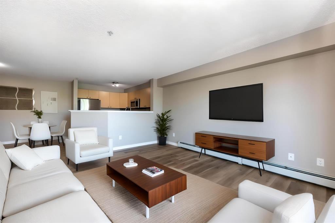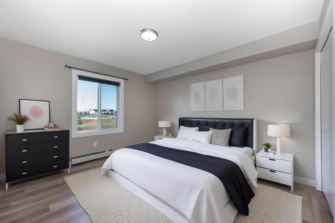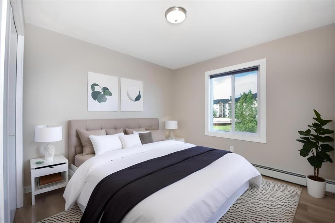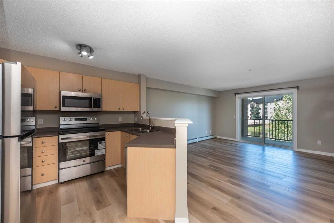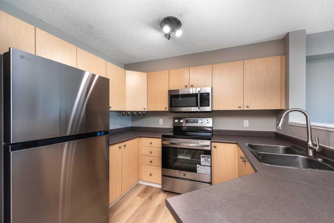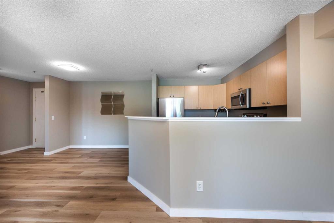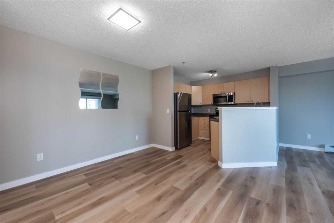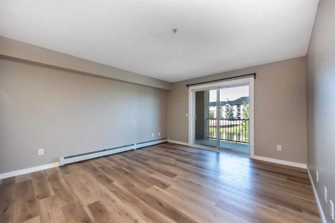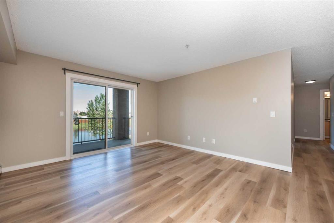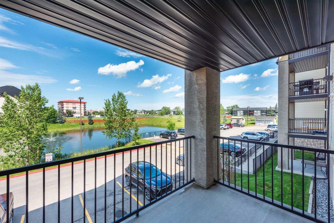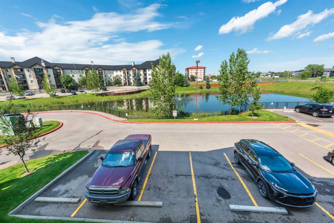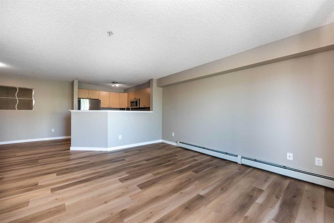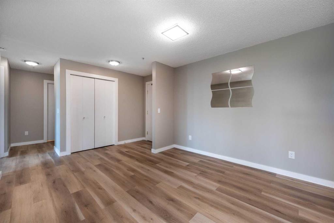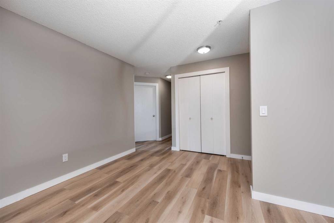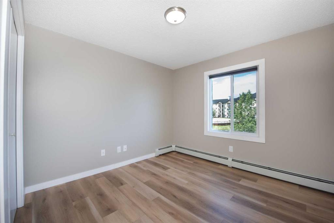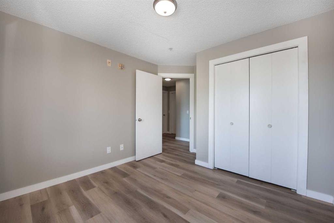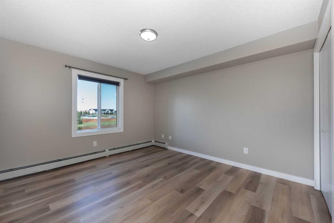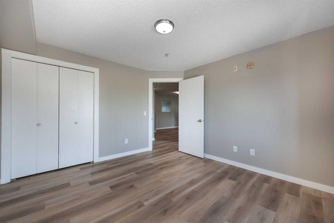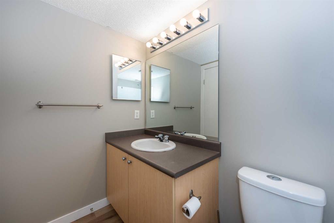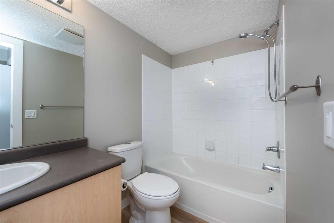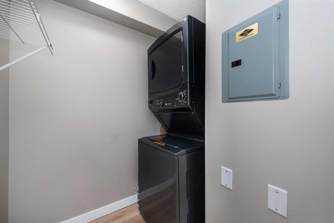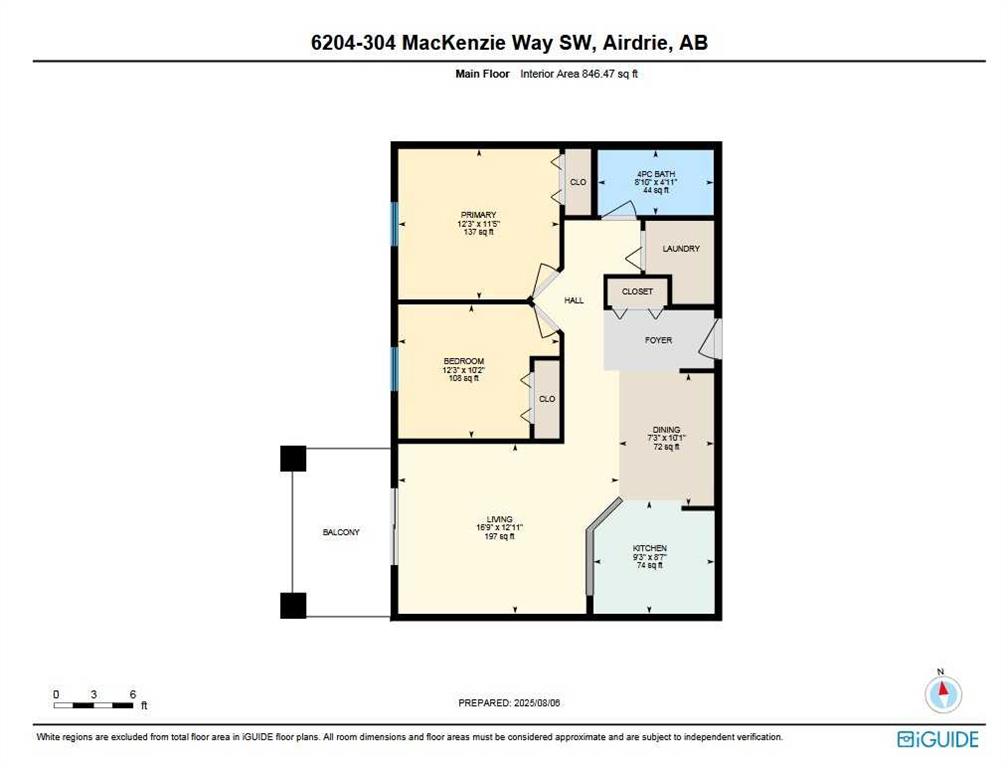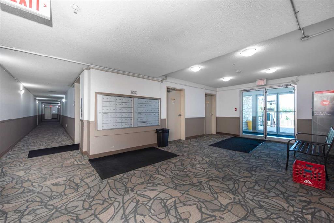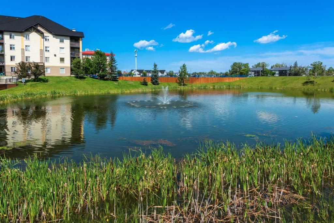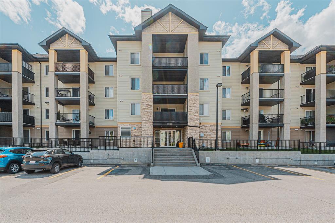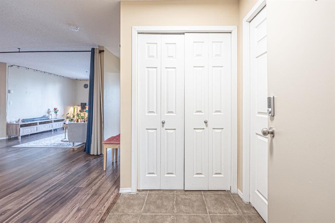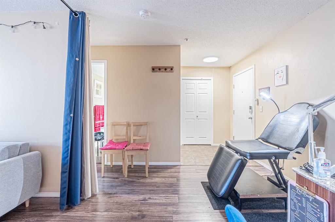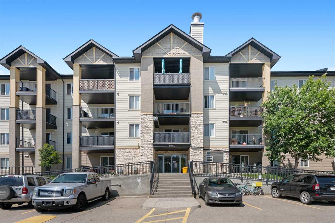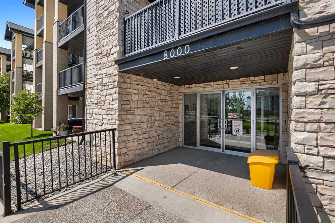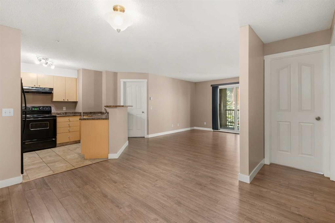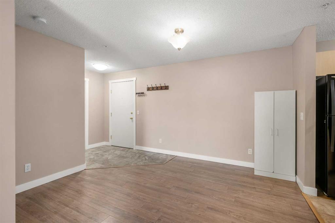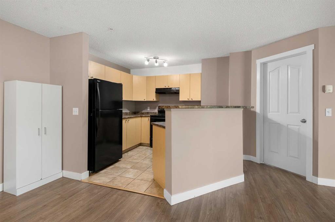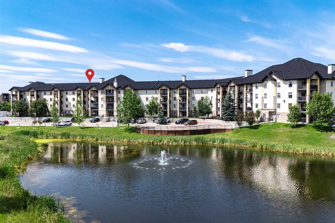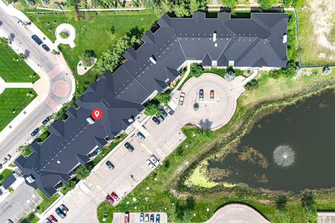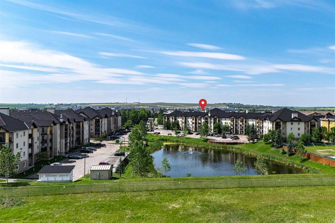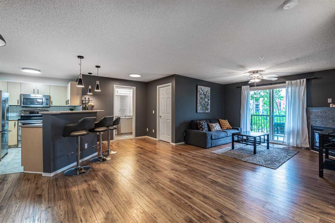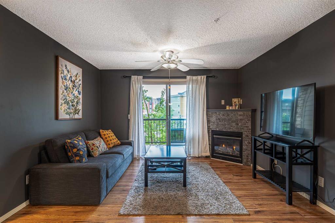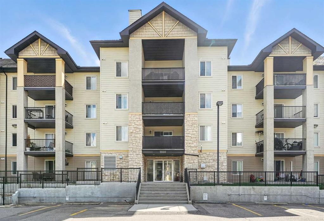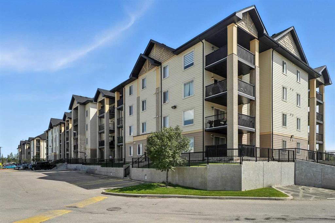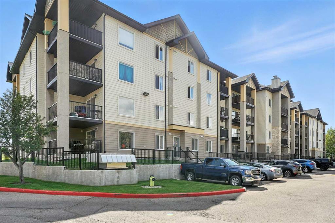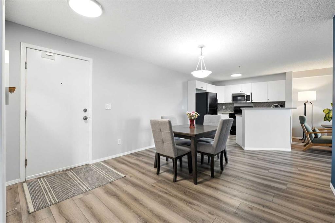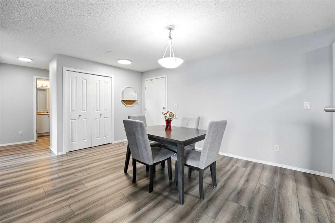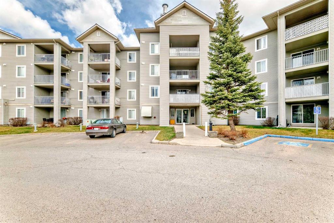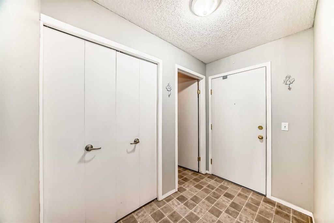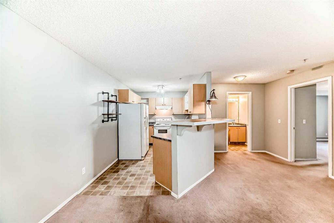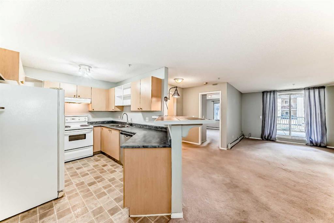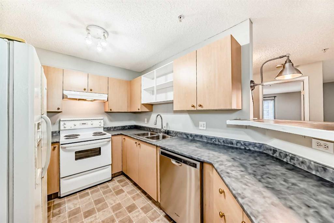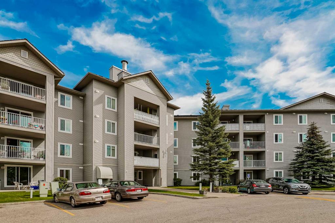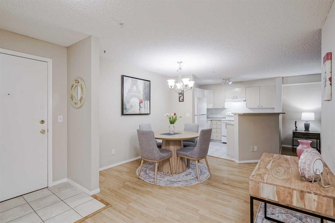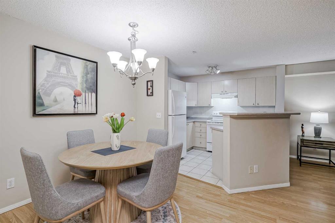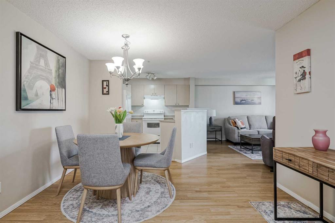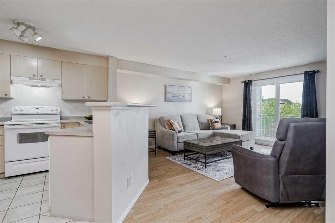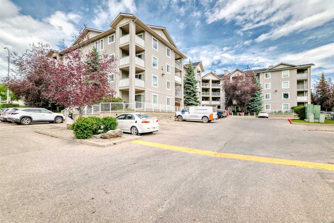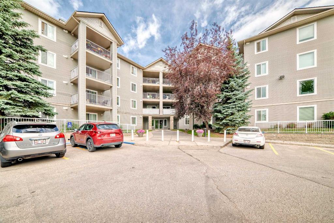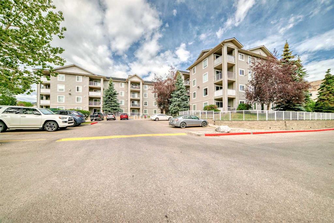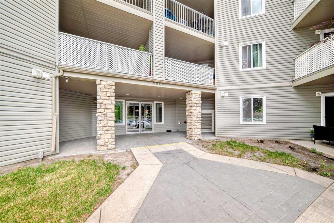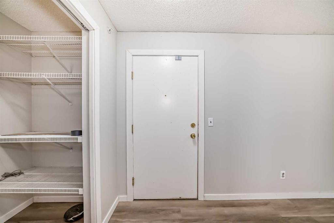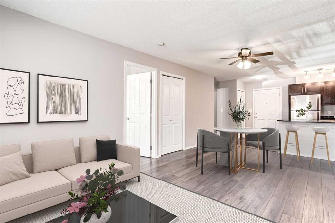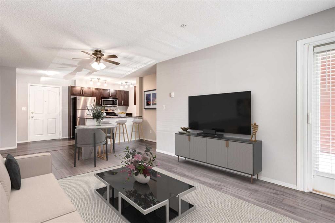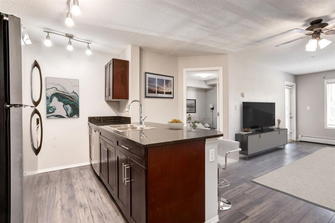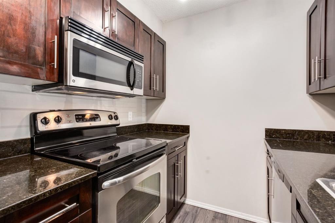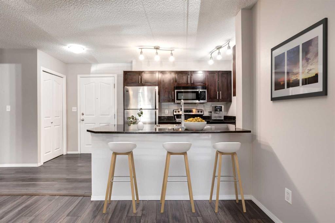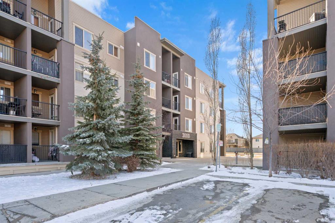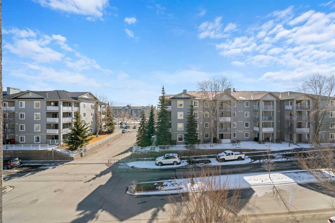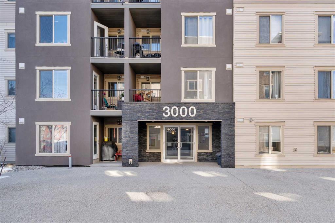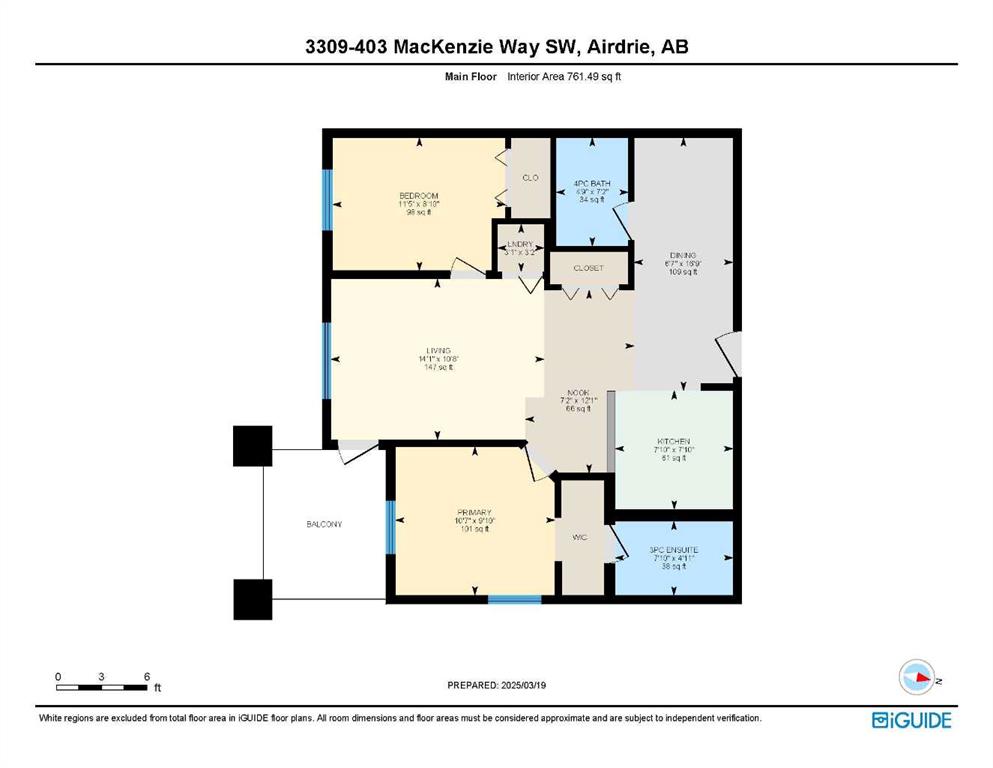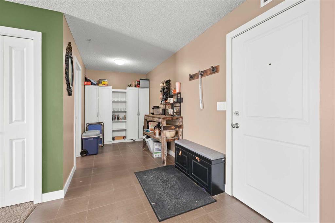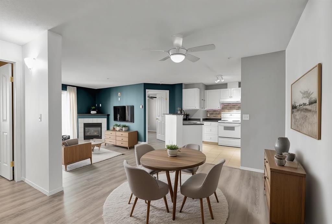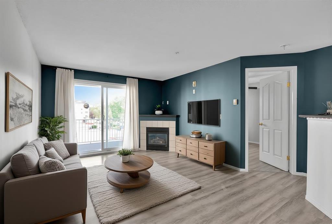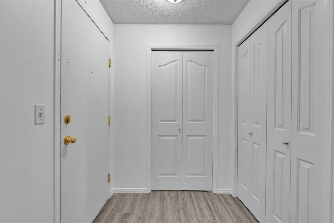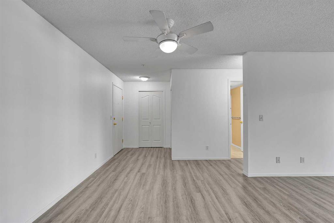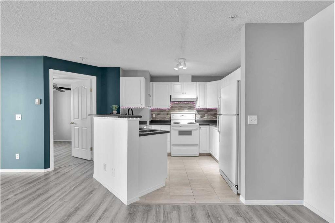6204, 304 Mackenzie Way SW
Airdrie T4B 3H6
MLS® Number: A2246733
$ 246,900
2
BEDROOMS
1 + 0
BATHROOMS
846
SQUARE FEET
2004
YEAR BUILT
Gorgeous two bedroom, second floor suite offering a lovely floor plan, overlooking the pond at Mackenzie Pointe. The suite has been freshly painted throughout and showcases brand new luxury vinyl plank flooring. The open layout offers a good-sized modern kitchen open to the living and dining rooms. Covered balcony with sliding patio door offers a gas BBQ for your convenience. You’ll love the upgraded stainless steel kitchen appliances including a brand new stove, ample counter and cabinet space. Washer & dryer has been upgraded. 2 bedrooms, 4 piece main bath, laundry room complete the suite. The parking stall is close by, just to the left of the front doors. All utilities (including unit electricity – so nice!) are included in the condo fees, making budgeting easy and stress-free. Situated in central Airdrie, conveniently located close to schools, shopping, restaurants, and public transit, with quick access to Cross Iron Mills Mall, Calgary International Airport. Ideal for first-time buyers, downsizers, or investors seeking a low-maintenance property in a central location. Available for immediate occupancy. Don't miss this rare opportunity to own a great unit in a prime location with unbeatable value — schedule your private showing today.
| COMMUNITY | Downtown. |
| PROPERTY TYPE | Apartment |
| BUILDING TYPE | Low Rise (2-4 stories) |
| STYLE | Single Level Unit |
| YEAR BUILT | 2004 |
| SQUARE FOOTAGE | 846 |
| BEDROOMS | 2 |
| BATHROOMS | 1.00 |
| BASEMENT | |
| AMENITIES | |
| APPLIANCES | Dishwasher, Dryer, Electric Stove, Microwave Hood Fan, Refrigerator, Washer, Window Coverings |
| COOLING | None |
| FIREPLACE | N/A |
| FLOORING | Vinyl Plank |
| HEATING | Baseboard, Natural Gas |
| LAUNDRY | In Unit |
| LOT FEATURES | |
| PARKING | Stall |
| RESTRICTIONS | Airspace Restriction, Restrictive Covenant |
| ROOF | Asphalt Shingle |
| TITLE | Fee Simple |
| BROKER | RE/MAX Realty Professionals |
| ROOMS | DIMENSIONS (m) | LEVEL |
|---|---|---|
| 4pc Bathroom | 8`10" x 4`11" | Main |
| Bedroom | 12`3" x 10`2" | Main |
| Dining Room | 7`3" x 10`1" | Main |
| Kitchen | 9`3" x 8`7" | Main |
| Living Room | 16`9" x 12`11" | Main |
| Bedroom - Primary | 12`3" x 11`5" | Main |

