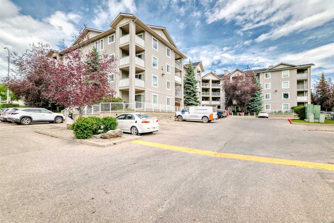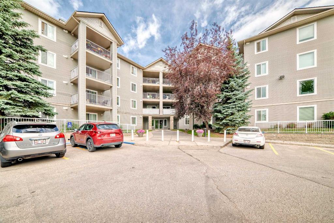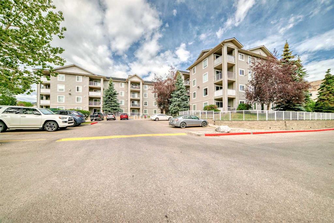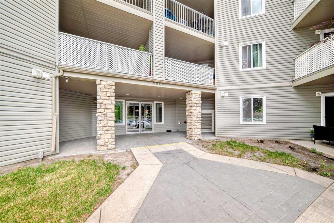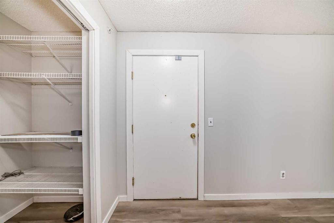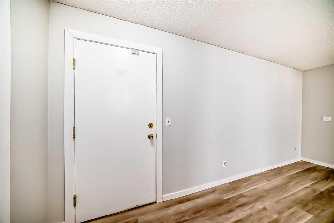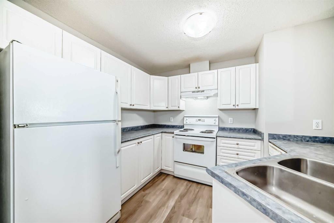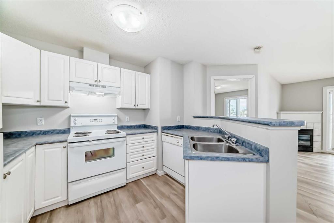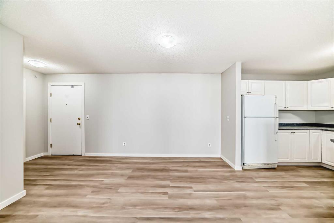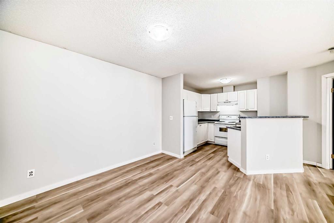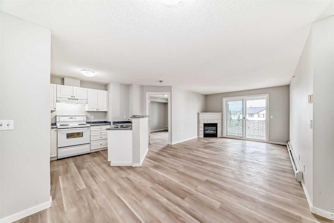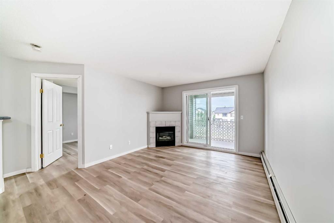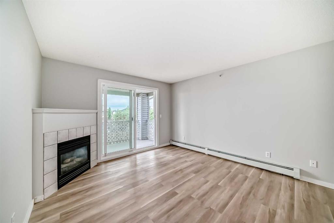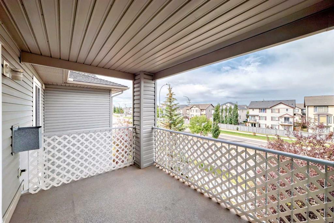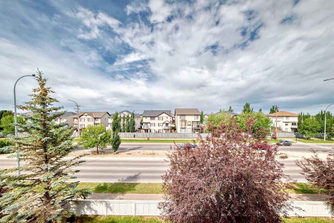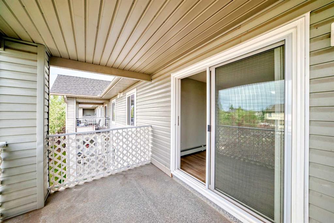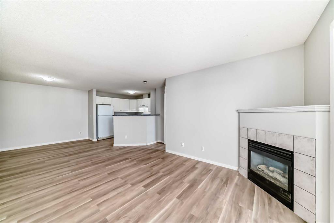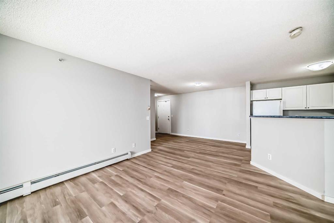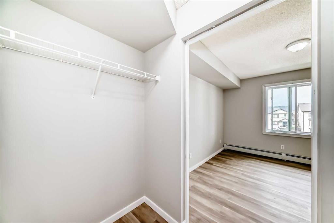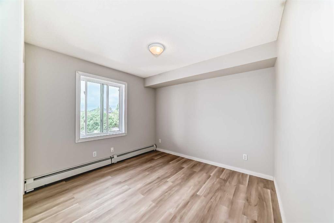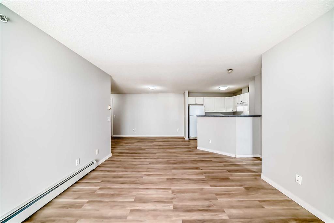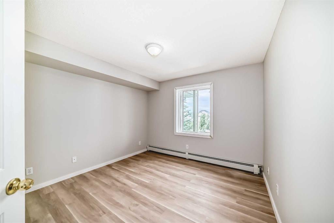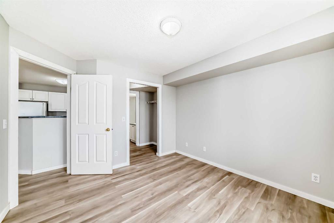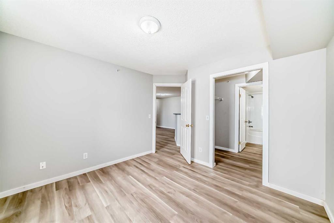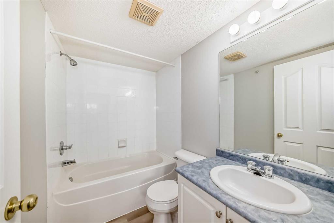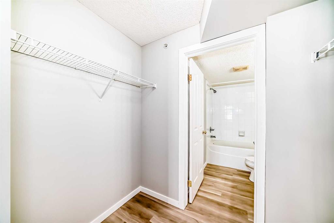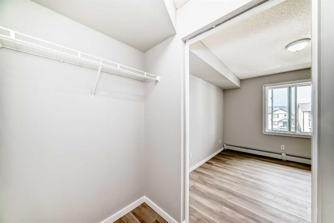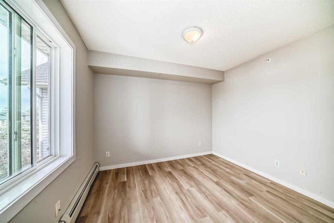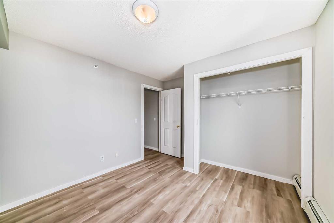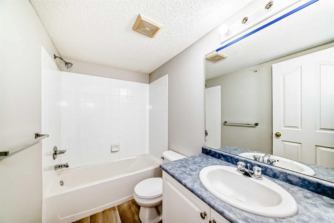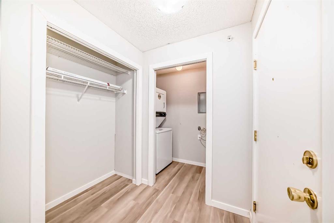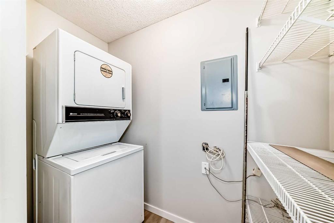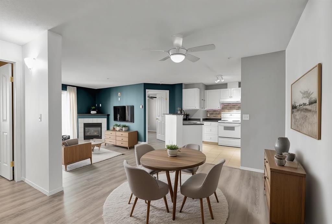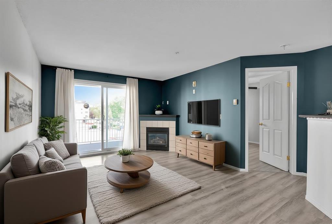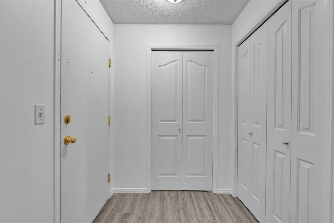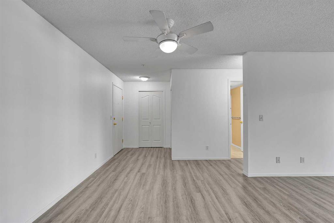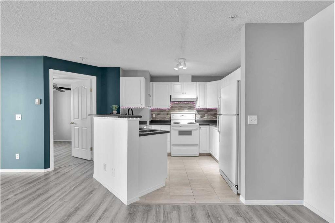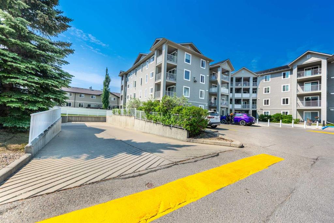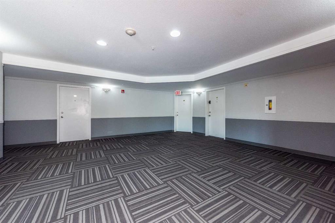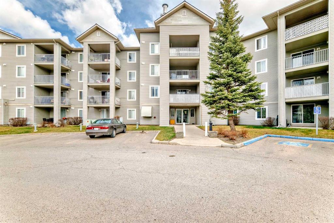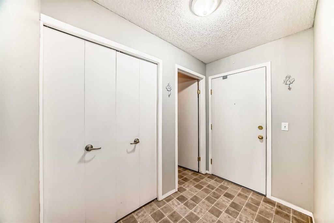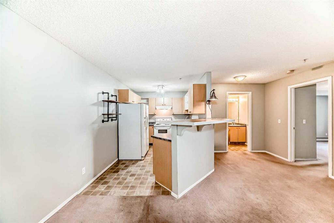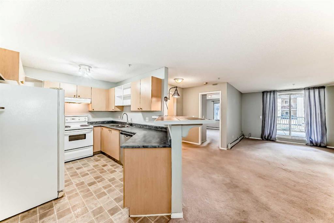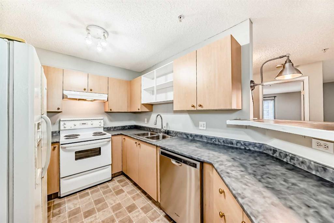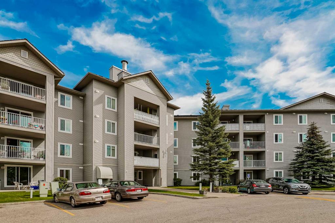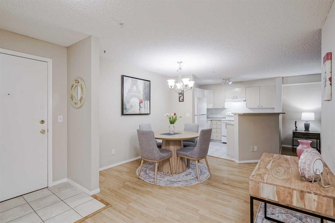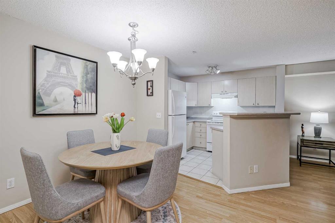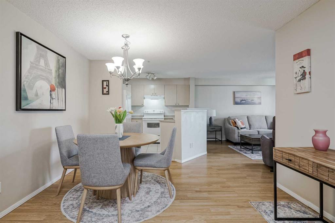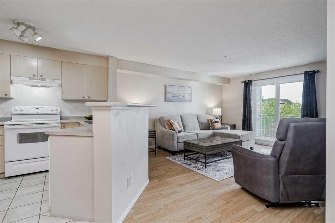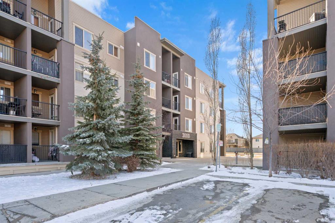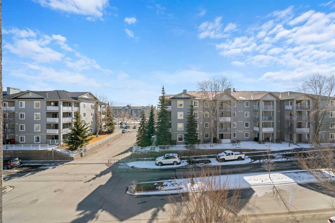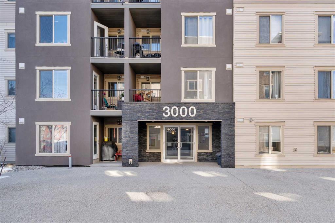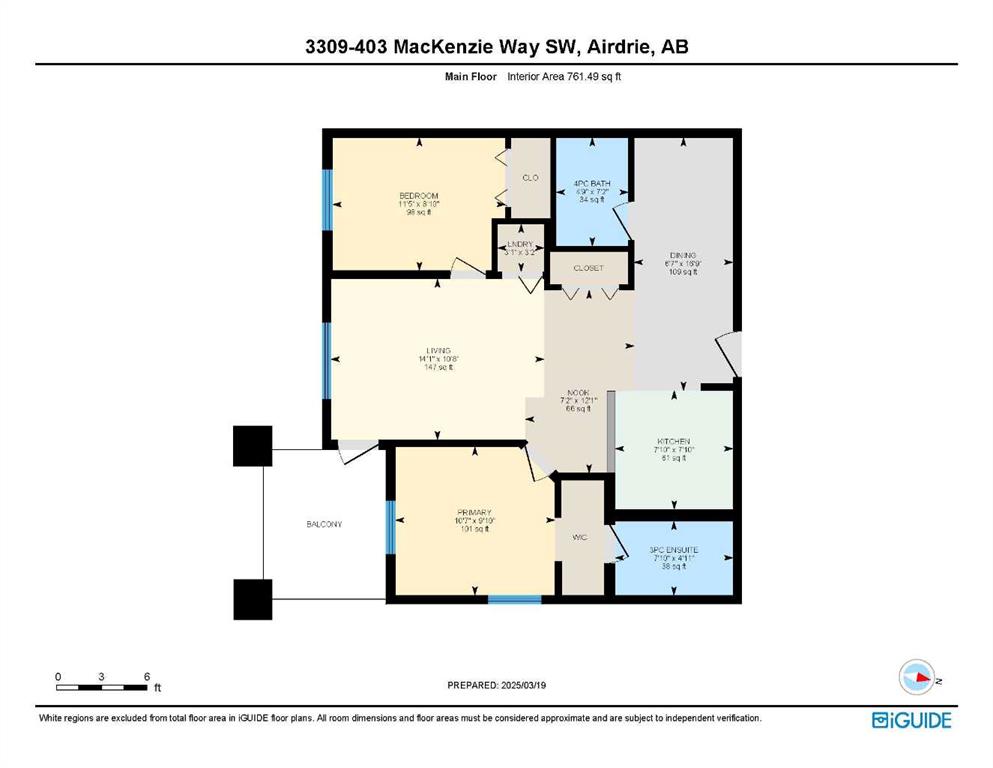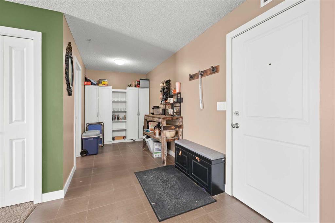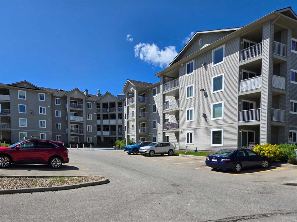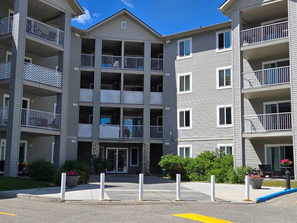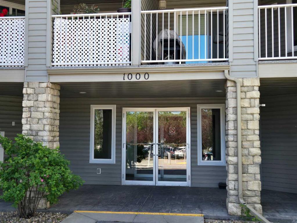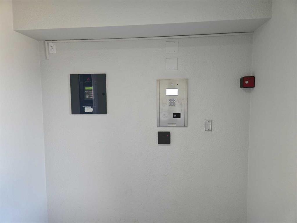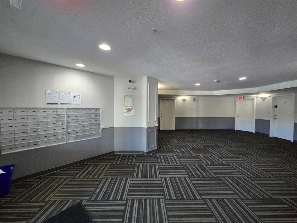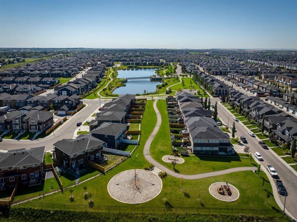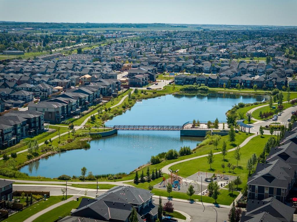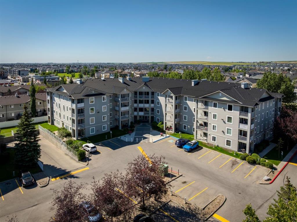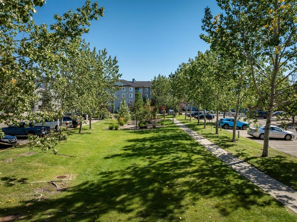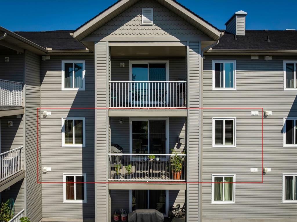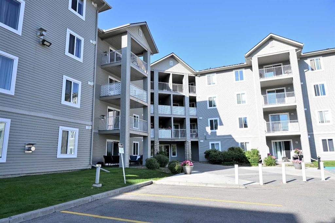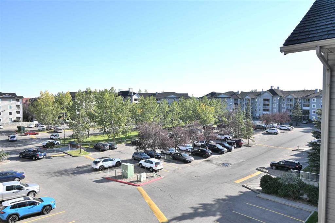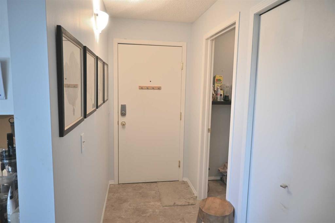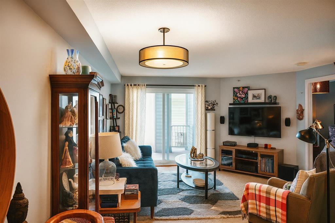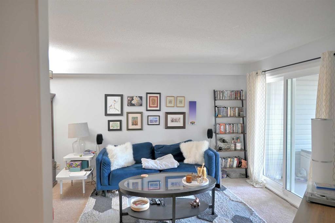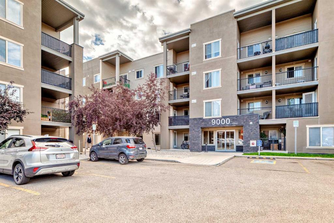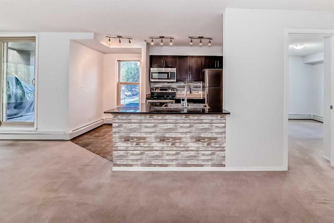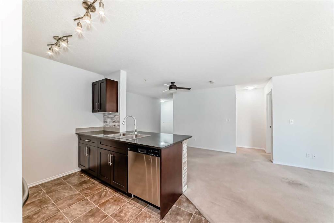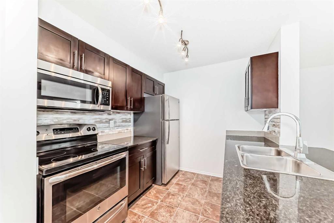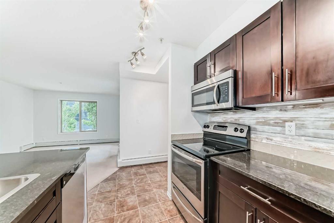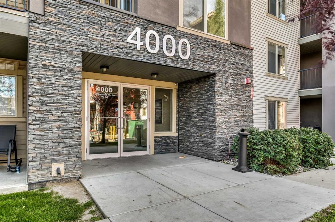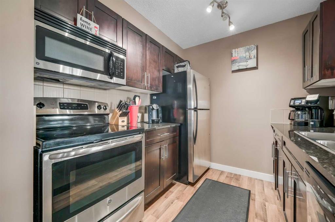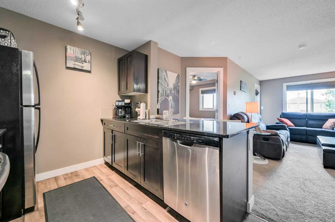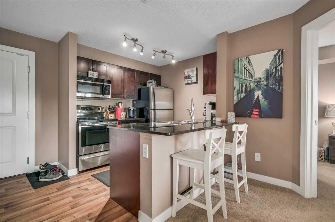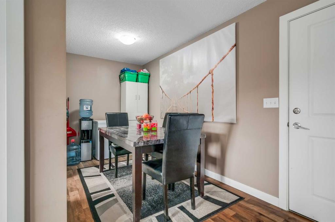5403, 604 8 Street SW
Airdrie T4B 2W4
MLS® Number: A2238285
$ 255,000
2
BEDROOMS
2 + 0
BATHROOMS
845
SQUARE FEET
2002
YEAR BUILT
Don't miss your chance to own a fantastic unit in one of Airdries most convenient locations—just steps from shopping, parks, restaurants, and more! This well-designed 2-bedroom, 2-bathroom layout offers ideal privacy, with bedrooms separated by the central living, dining, and kitchen areas. Enjoy brand new laminate flooring and fresh paint throughout—this home is truly move-in ready. The spacious kitchen offers ample cupboard space, while the in-suite laundry room provides even more storage. Cozy up next to the gas fireplace during the colder months, or soak in west-facing sunset views from your private deck. Additional features include: Primary bedroom with direct access to a full bathroom and walk in closet. Assigned parking stall (#78) conveniently located just outside the main entrance. Condo fees that include heat and electricity—an incredible value! Closet doors were hung after the photos were taken. Whether you're a first-time buyer, downsizing, or investing, this home checks all the boxes. Quick possession is available—book your private showing today!
| COMMUNITY | Downtown. |
| PROPERTY TYPE | Apartment |
| BUILDING TYPE | Low Rise (2-4 stories) |
| STYLE | Single Level Unit |
| YEAR BUILT | 2002 |
| SQUARE FOOTAGE | 845 |
| BEDROOMS | 2 |
| BATHROOMS | 2.00 |
| BASEMENT | |
| AMENITIES | |
| APPLIANCES | Dishwasher, Electric Stove, Refrigerator, Washer/Dryer Stacked |
| COOLING | None |
| FIREPLACE | Gas |
| FLOORING | Laminate |
| HEATING | Hot Water, Natural Gas |
| LAUNDRY | In Unit |
| LOT FEATURES | |
| PARKING | Stall |
| RESTRICTIONS | Pet Restrictions or Board approval Required |
| ROOF | Asphalt Shingle |
| TITLE | Fee Simple |
| BROKER | Yates Real Estate Ltd |
| ROOMS | DIMENSIONS (m) | LEVEL |
|---|---|---|
| 4pc Bathroom | 8`5" x 4`11" | Main |
| Bedroom | 10`4" x 9`7" | Main |
| Kitchen | 9`10" x 10`8" | Main |
| Dining Room | 9`11" x 12`4" | Main |
| Living Room | 14`0" x 11`7" | Main |
| Balcony | 8`3" x 12`5" | Main |
| Bedroom - Primary | 10`10" x 10`11" | Main |
| Walk-In Closet | 4`2" x 7`3" | Main |
| 4pc Ensuite bath | 7`9" x 4`11" | Main |
| Entrance | 5`5" x 4`11" | Main |
| Laundry | 3`6" x 7`9" | Suite |

